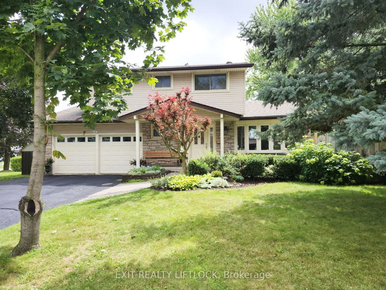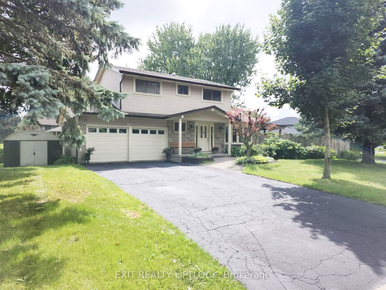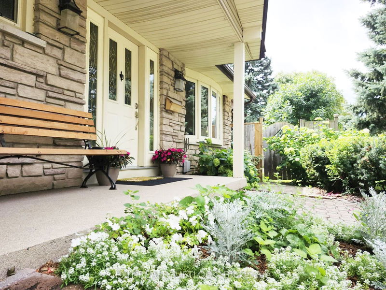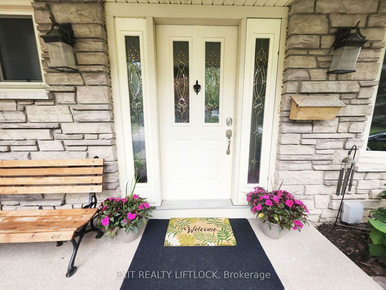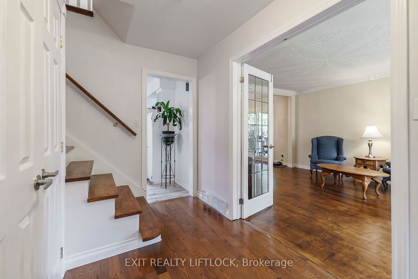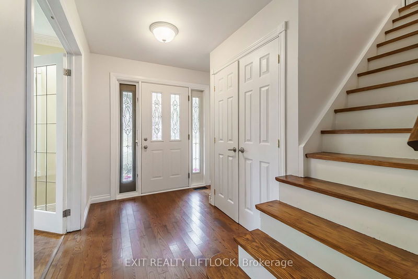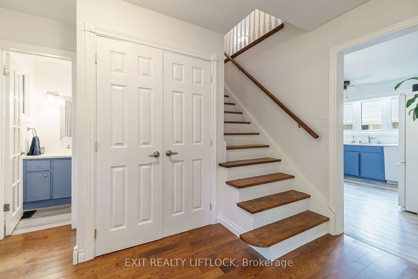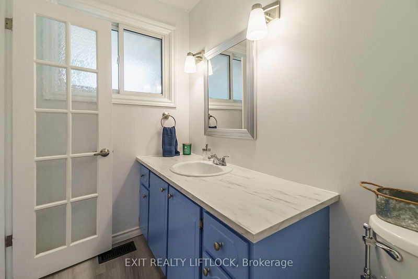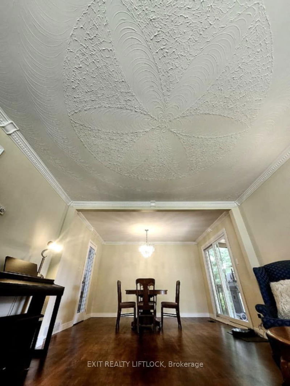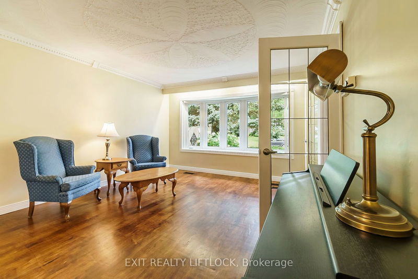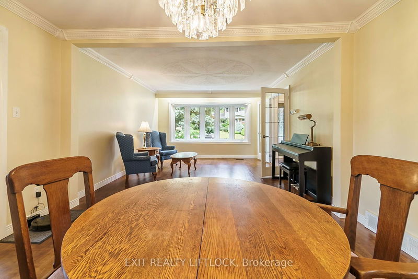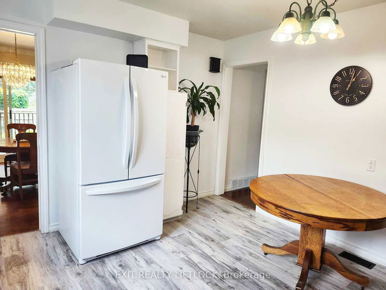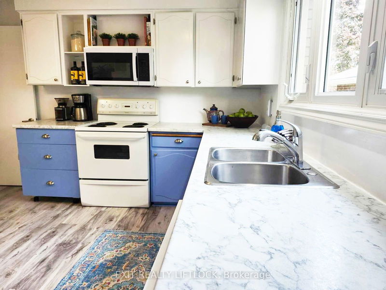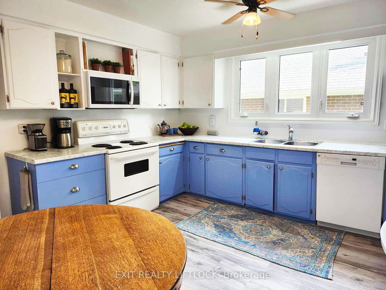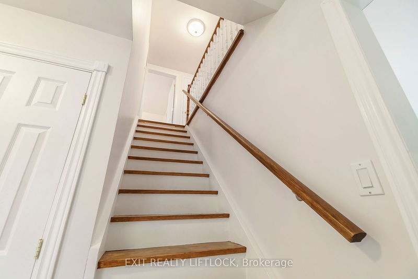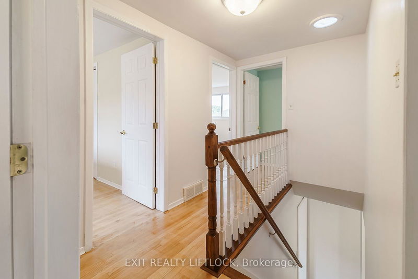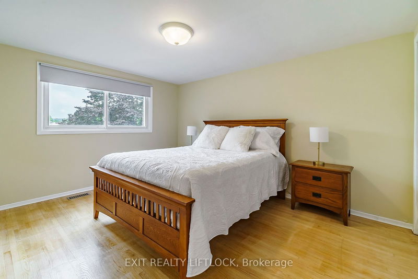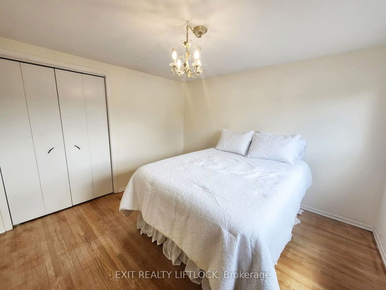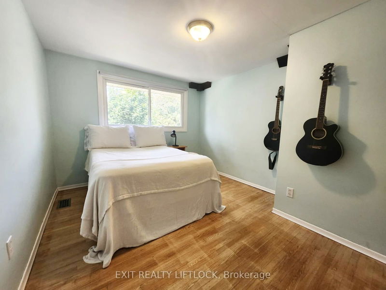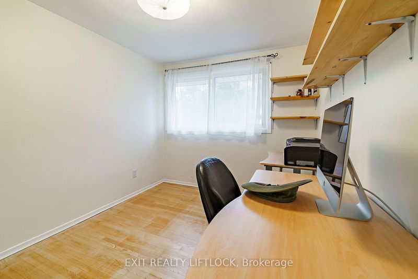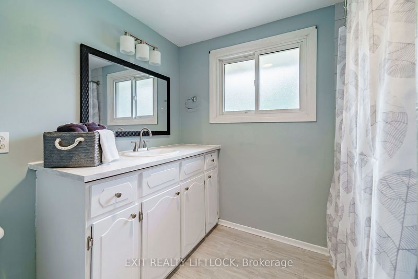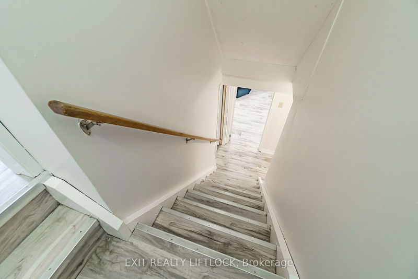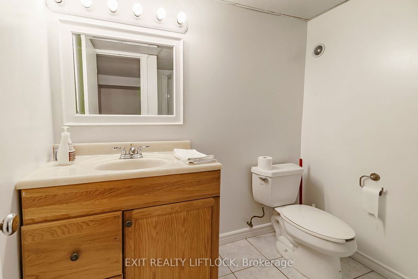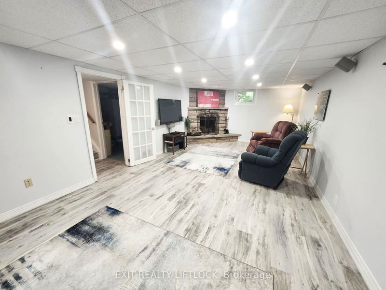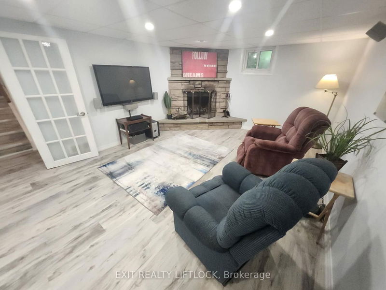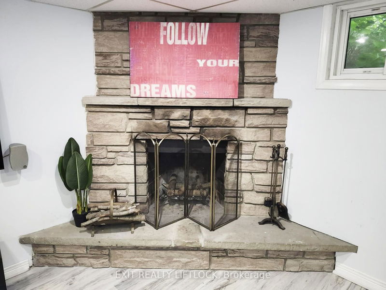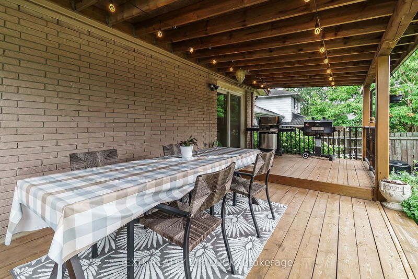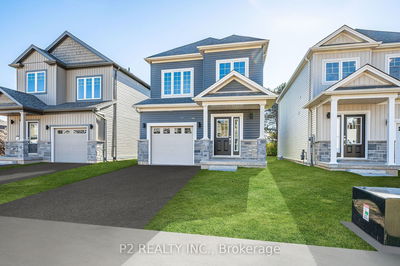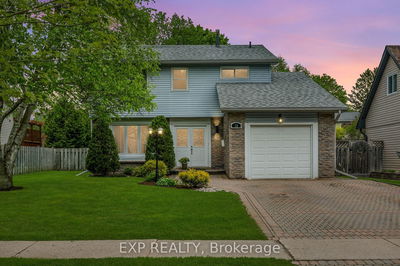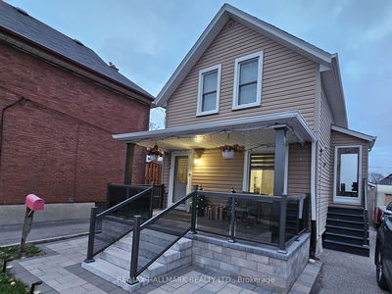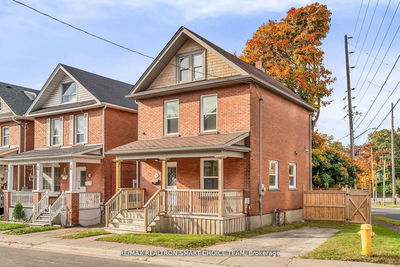5 minutes from multiple school options, a hospital, parks and ravines. 4 bedrooms to raise a large family in a safe and quiet neighbourhood. 3 bathrooms to keep the entire household happy. 2 car garage with ample room for large SUVS or trucks. Once in a lifetime opportunity to own in one of Oshawa's most desirable areas from longtime owners since 2007! Features: Hardwood throughout, skylight at top of staircase, huge covered deck with raised garden beds, living/dining area with elegant custom crown moulding and ceiling texturing, garage access, new owned on demand water heater, cold cellar, large shed, natural gas BBQ, shingles replaced in 2014, finished basement with sound isolation and a stone fireplace. *Rental Potential*
详情
- 上市时间: Monday, August 19, 2024
- 城市: Oshawa
- 社区: O'Neill
- 交叉路口: Central Park/Hillcroft
- 厨房: Main
- 客厅: Main
- 家庭房: Lower
- 挂盘公司: Exit Realty Liftlock - Disclaimer: The information contained in this listing has not been verified by Exit Realty Liftlock and should be verified by the buyer.

