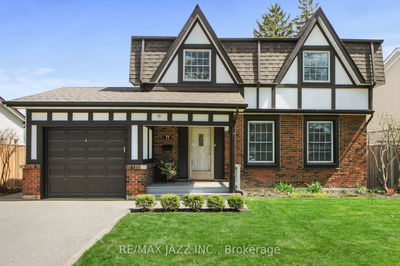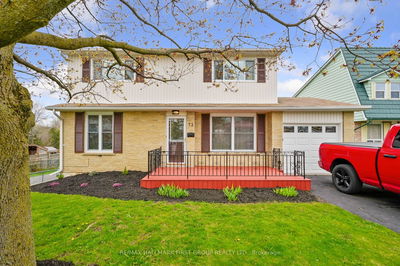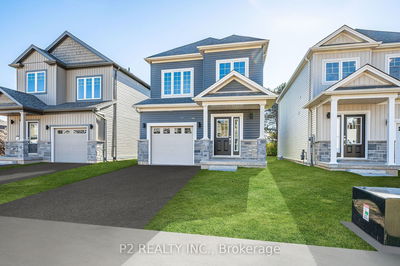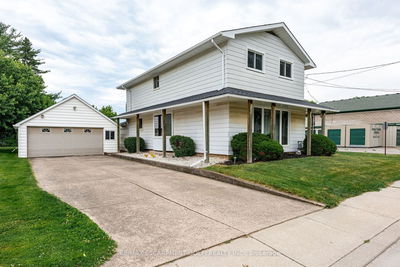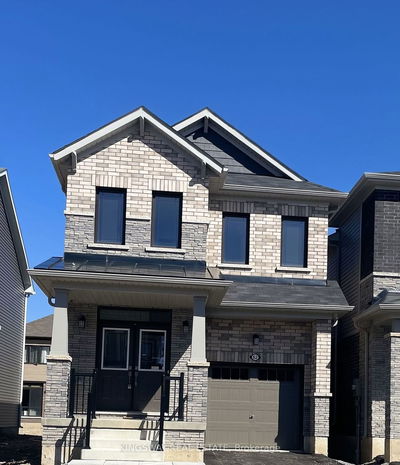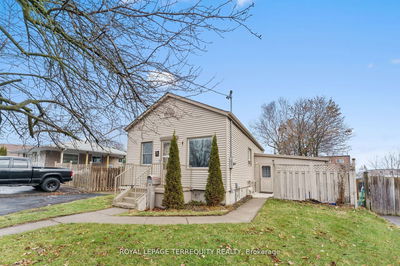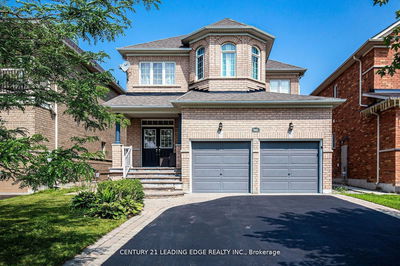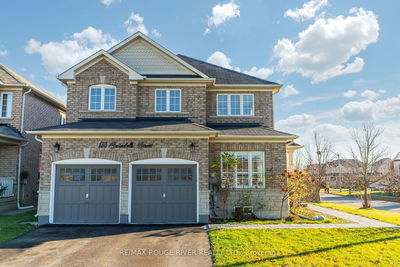Welcome To Your Dream Home! This Beautiful 4 Bedroom, 3 Bathroom Property, With 1,800 Sqft Of Living Space Above Grade, Is Ready To Impress With Thoughtful Improvements! As You Pull Up, You'll Notice The Freshly Painted Garage Door And Beautiful Mature Trees. The Welcoming Front Door Opens To Reveal A Stunning Interior With Smart Upgrades On The Main Floor, Including Smart Switches And Thermostat. The Main Floor Features An Upgraded Kitchen With Newer Cabinets, Countertops, And Hardware, Complemented By Modern Flooring. The Spacious Living Area Includes A Cozy Fireplace With A Stylish Mantel. Additionally, The Laundry Is Conveniently Located On The Main Floor. Upstairs, You'll Find Recently Updated Flooring And Four Good Sized Bedrooms. The Primary Bedroom Boasts A 4-Piece Ensuite And A Walk-In Closet, Making It A Functional And Private Space. The Carpet On The Stairs Was Just Installed Days Ago, Adding A Fresh Touch As You Move Between Floors. The Finished Basement, With Brand New Flooring, Offers Additional Space For Relaxation Or Entertainment And Is Perfect For Hockey Lovers! This Home Is Equipped With A Whole-House Self-Regulating Humidifier For Comfortable Winters And A Eufy Video Doorbell For Added Security And Convenience. In Summer, You'll Love The Saltwater Pool (With Sand Filter) And A Natural Gas Hookup For Your BBQ! In Winter, Take Advantage Of The Spa Pack Hookup (For Hot Tubs) And The Levelled Sand Pit Under The Pool That's Easily Flipped Into A Skating Pad! Don't Miss Out On Your Opportunity To Own A Wonderful Home. (Offers Anytime!!)
详情
- 上市时间: Thursday, July 18, 2024
- 3D看房: View Virtual Tour for 75 Dadson Drive
- 城市: Clarington
- 社区: Bowmanville
- 详细地址: 75 Dadson Drive, Clarington, L1C 5J1, Ontario, Canada
- 客厅: Large Window, Ceiling Fan, Laminate
- 厨房: W/O To Yard, Backsplash, Window
- 挂盘公司: Royal Service Real Estate Inc. - Disclaimer: The information contained in this listing has not been verified by Royal Service Real Estate Inc. and should be verified by the buyer.









































