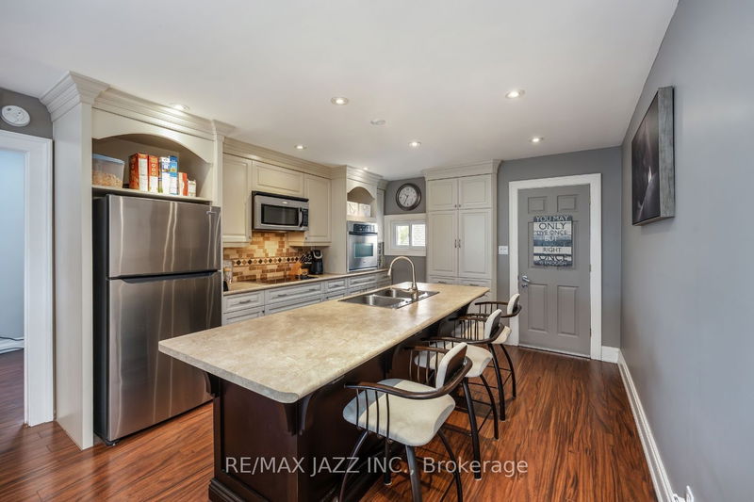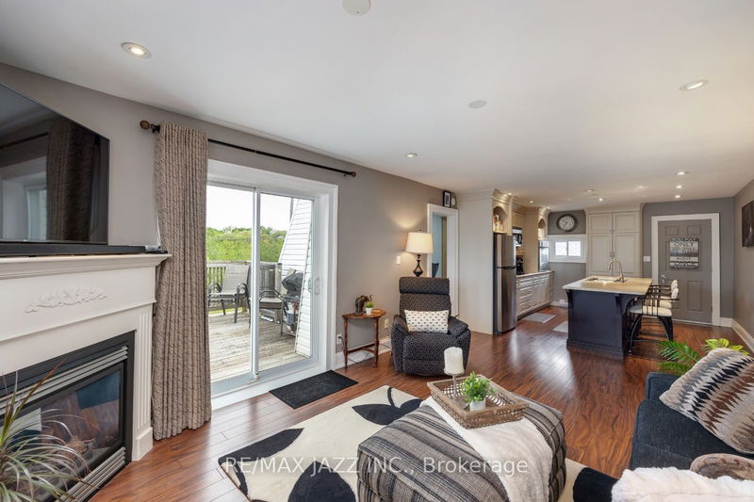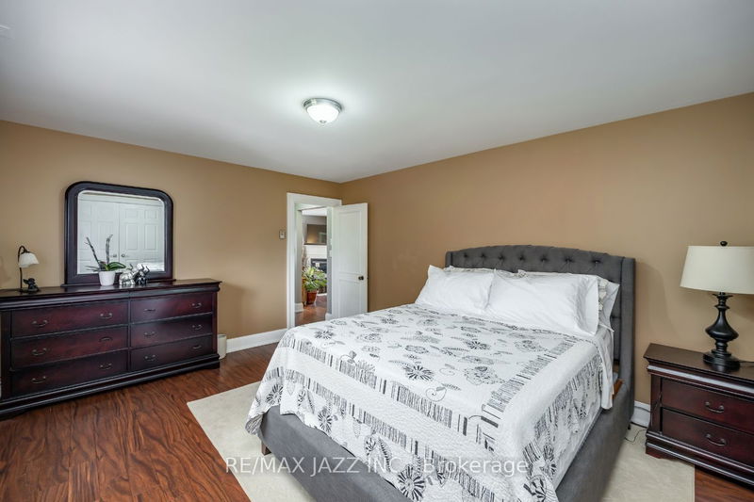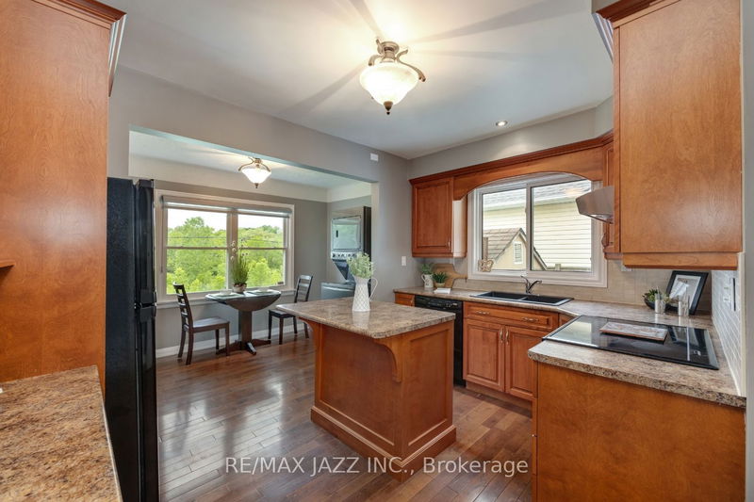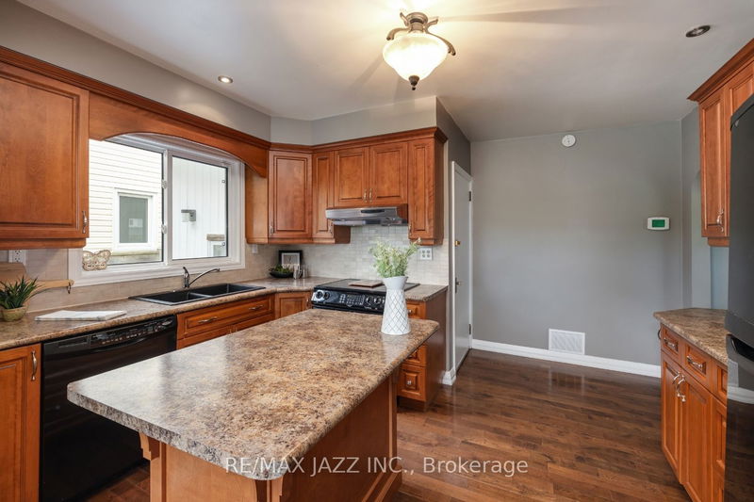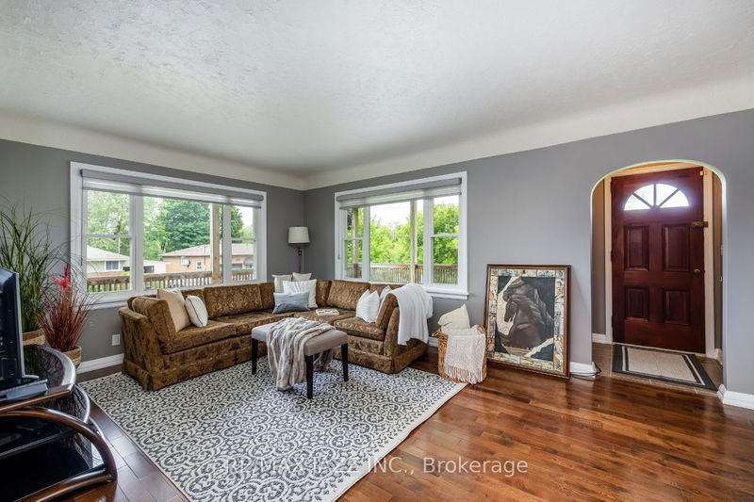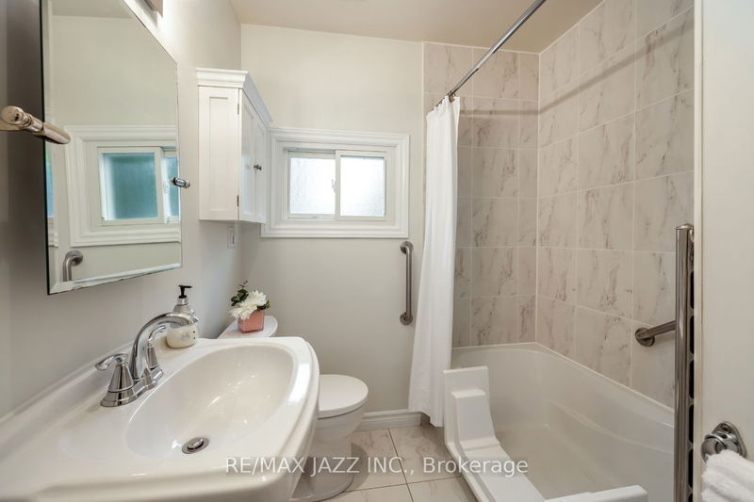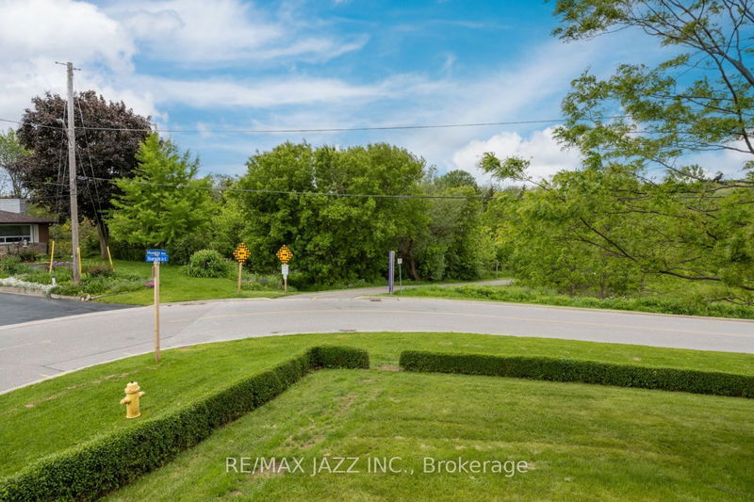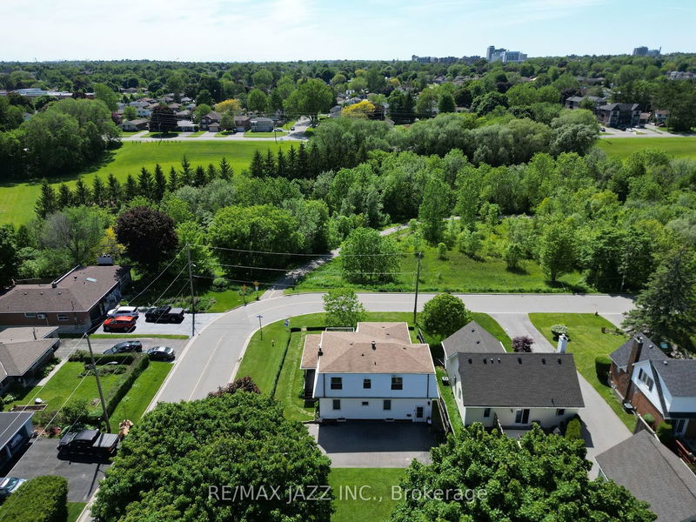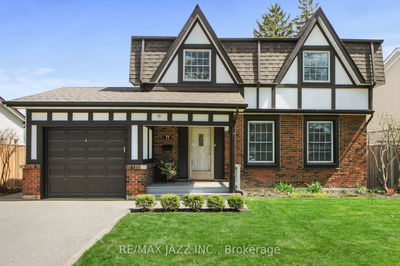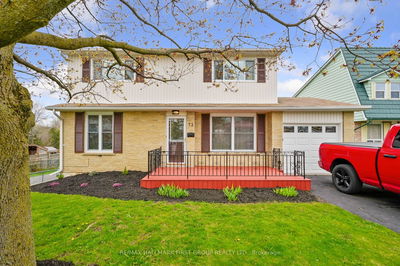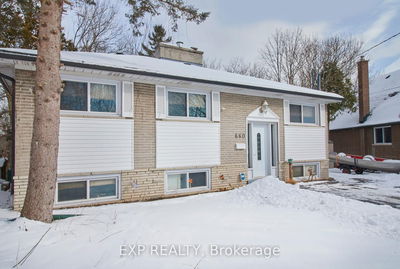This two kitchen home sitting on a 60 ft x 150 ft lot offers a main floor with updated kitchen with island and eat in area, large living area with hardwood, two good sized bedrooms with hardwood flooring and a 4 piece washroom. The upper level contains a newly updated kitchen with large island and breakfast bar, stainless steel appliances, living room with gas fireplace and with a walkout to balcony with views of Eastbourne Park and the Harmony Creek Trail, large principal bedroom, second bedroom, renovated bathroom and separate den. You'll find additional finished space and a two piece bathroom in the basement.
详情
- 上市时间: Thursday, May 30, 2024
- 城市: Oshawa
- 社区: Donevan
- 交叉路口: King St E / Riverside Dr S
- 详细地址: 135 Riverside Drive S, Oshawa, L1H 6P1, Ontario, Canada
- 厨房: Hardwood Floor, Eat-In Kitchen
- 客厅: Main
- 厨房: Renovated, Pot Lights
- 客厅: Pot Lights, W/O To Balcony, Gas Fireplace
- 挂盘公司: Re/Max Jazz Inc. - Disclaimer: The information contained in this listing has not been verified by Re/Max Jazz Inc. and should be verified by the buyer.



