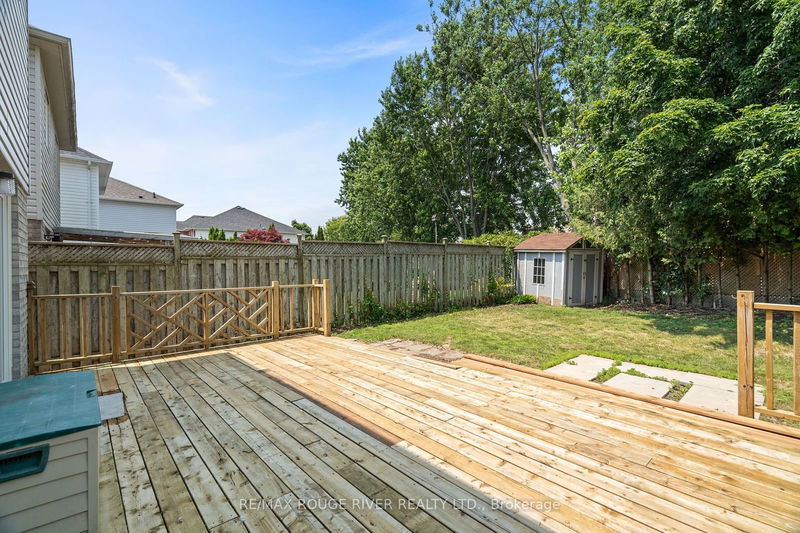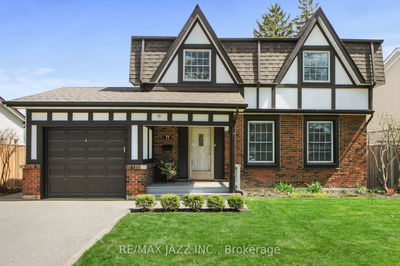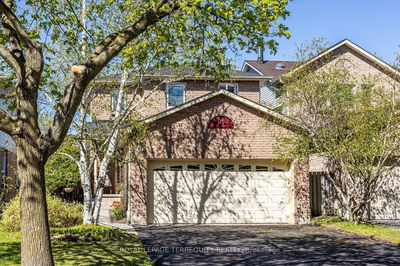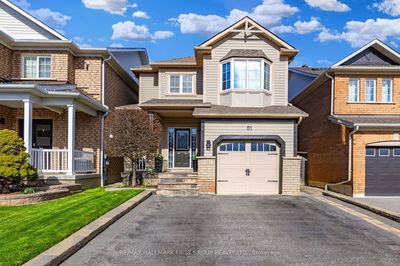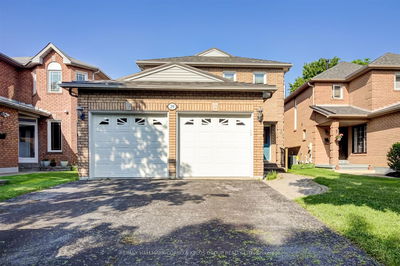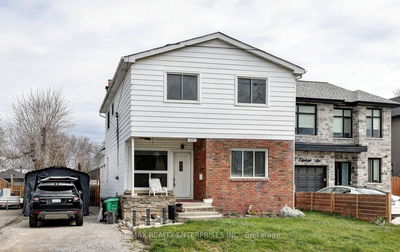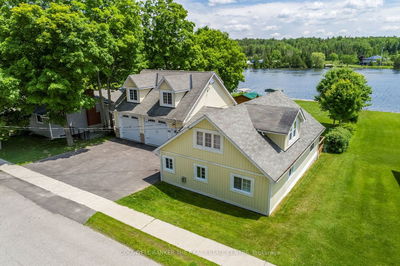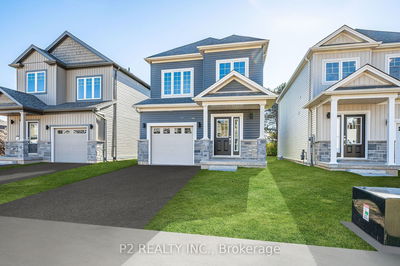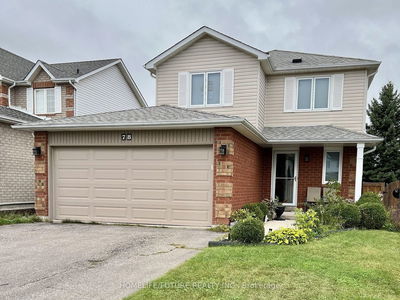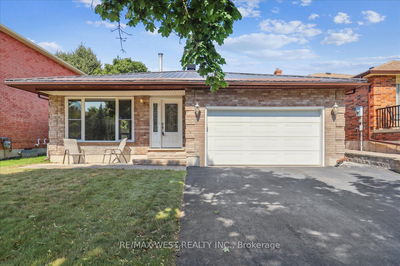This stunning 4 bed, 4 bath family home is a true gem, resembling a brand-new model home inside. Meticulously renovated from top to bottom and boasting high-end upgrades throughout. The open concept living room and dining room features gorgeous re-finished hardwood floors. The eat-in kitchen includes new quartz countertops and matching quartz island & W/O to back deck. The main floor includes a renovated 2-pc powder room & main floor laundry with new flooring. New broadloom carpet cover the stairs, the upstairs hallway, and all bedrooms. The spacious primary bedroom has an upgraded ensuite bath, as well as a walk-in closet. The finished basement offers a large Rec Room and a brand-new 2-piece bathroom. Located in an ideal location, this home backs onto a John M James school and steps away from amenities. Beautiful Family Home!
详情
- 上市时间: Tuesday, July 02, 2024
- 城市: Clarington
- 社区: Bowmanville
- 交叉路口: Mearns/Concession
- 详细地址: 80 Lownie Court, Clarington, L1C 5E1, Ontario, Canada
- 客厅: Open Concept, Hardwood Floor, Crown Moulding
- 厨房: Eat-In Kitchen, Quartz Counter, Centre Island
- 挂盘公司: Re/Max Rouge River Realty Ltd. - Disclaimer: The information contained in this listing has not been verified by Re/Max Rouge River Realty Ltd. and should be verified by the buyer.






































