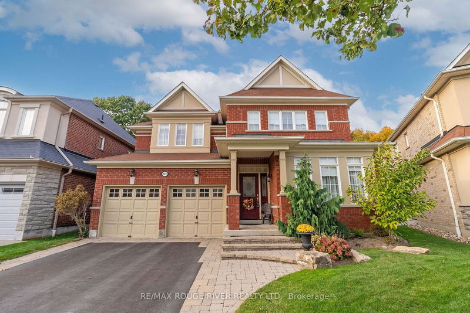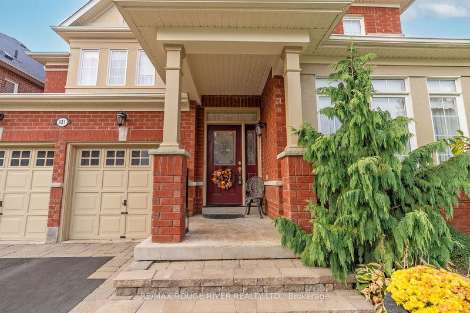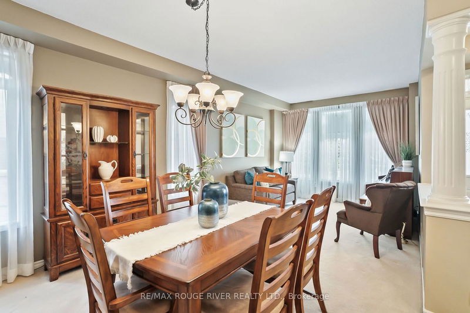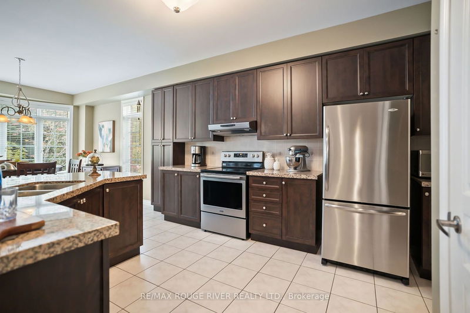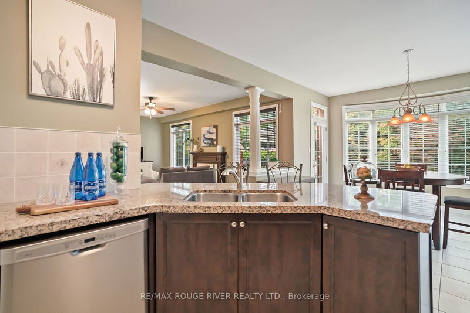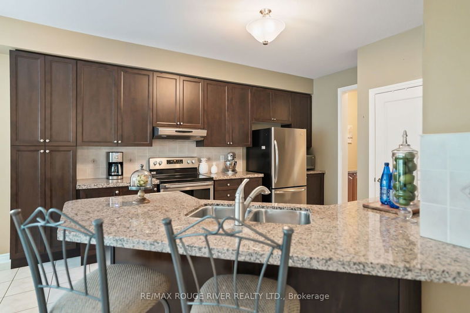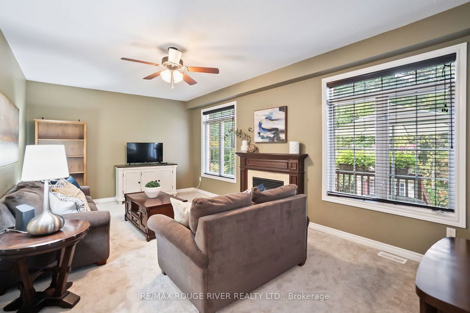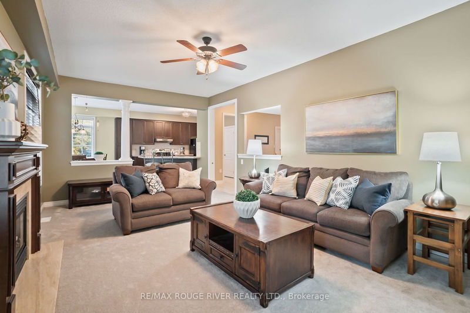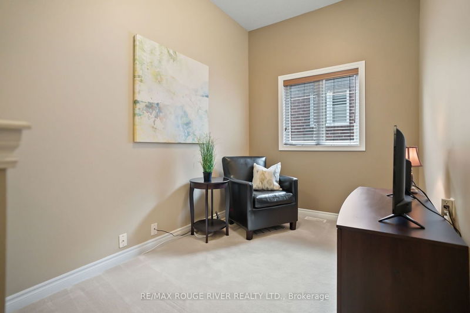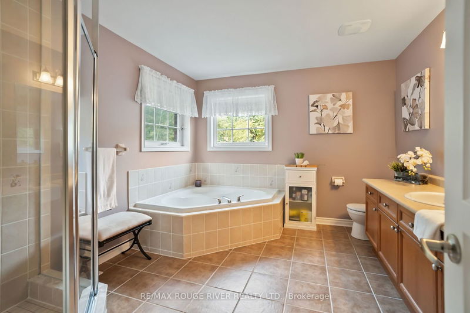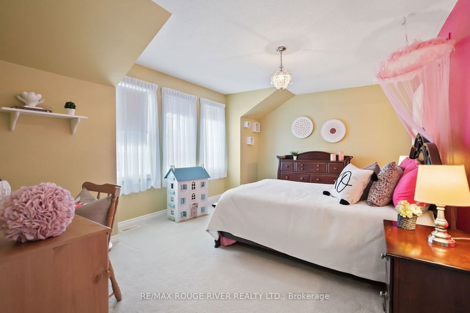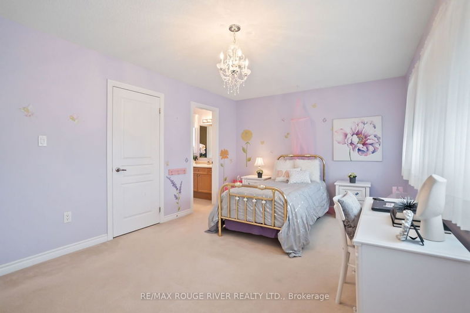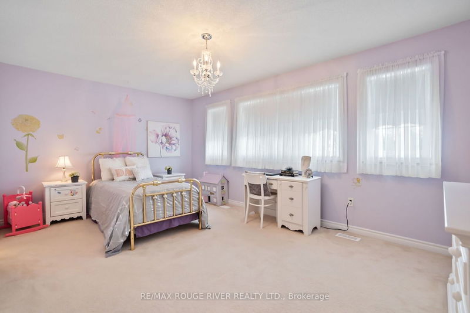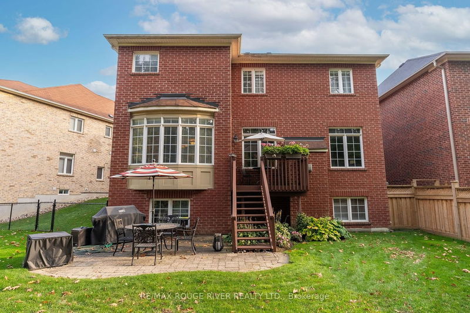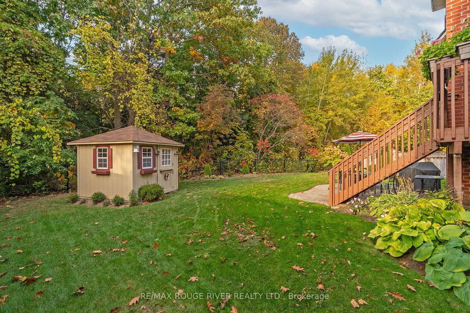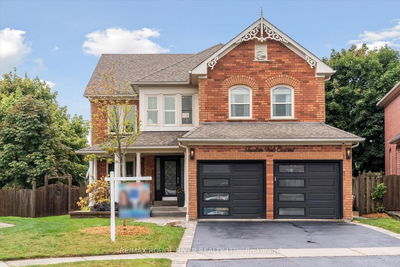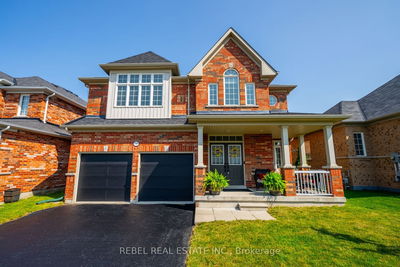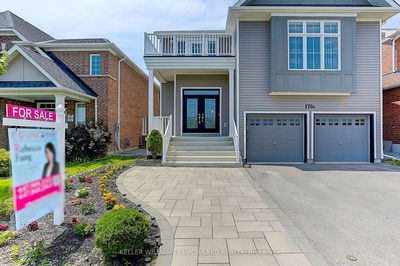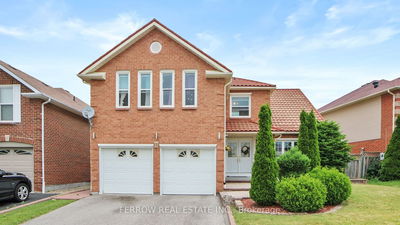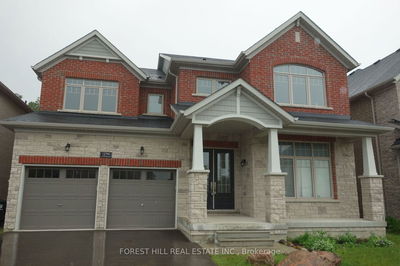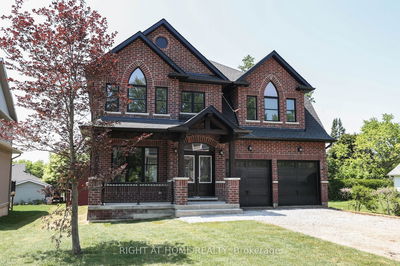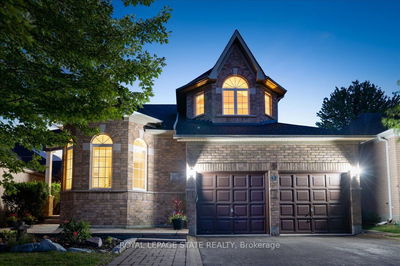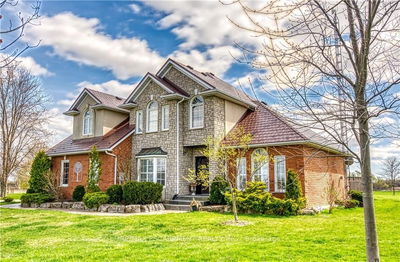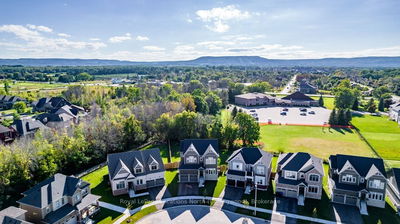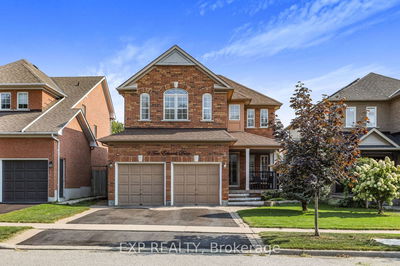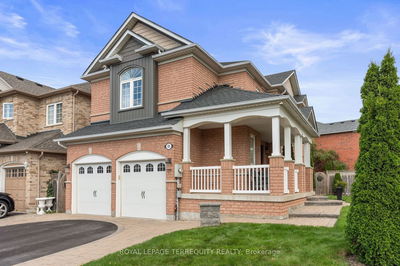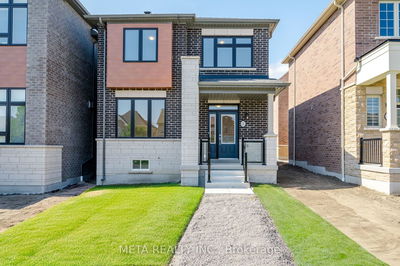Experience the epitome of luxury living in this remarkable 4-bedroom, 4-bathroom 2-storey brick home. Boasting 3,041 sq ft of exquisite living space, this original-owner gem sits on a fantastic ravine lot in North Whitby. Upon entering, you'll be captivated by the open-concept main floor with 9 ft ceilings, creating an inviting atmosphere. The heart of the home features a spacious family room with new carpeting, centered around a gas fireplace with a majestic marble mantle. Entertain effortlessly in the updated kitchen, complete with modern amenities including a butler servery, walk-in pantry, granite counters, breakfast bar, stainless steel appliances and walkout to deck. Ascend the solid oak staircase to discover four generously-sized bedrooms, each providing access to a bathroom. The primary features an expansive 4 piece ensuite with soaker tub and large walk-in closet. Unfinished basement with ample natural light pouring in through large windows, thanks to its elevated positioning.
详情
- 上市时间: Thursday, October 26, 2023
- 3D看房: View Virtual Tour for 121 Rivers Edge Place
- 城市: Whitby
- 社区: Taunton North
- 交叉路口: Taunton & Thickson
- 详细地址: 121 Rivers Edge Place, Whitby, L1R 0G5, Ontario, Canada
- 客厅: Broadloom, Large Window, O/Looks Frontyard
- 家庭房: Broadloom, Gas Fireplace, O/Looks Backyard
- 厨房: Ceramic Floor, Breakfast Bar, Stainless Steel Appl
- 挂盘公司: Re/Max Rouge River Realty Ltd. - Disclaimer: The information contained in this listing has not been verified by Re/Max Rouge River Realty Ltd. and should be verified by the buyer.

