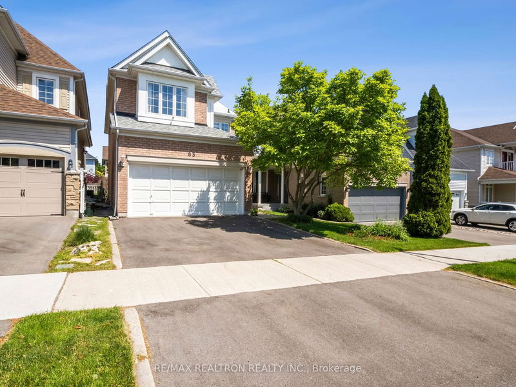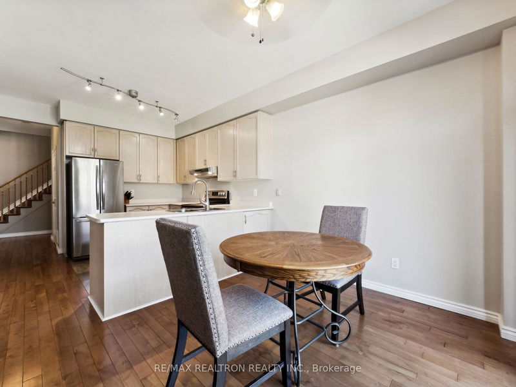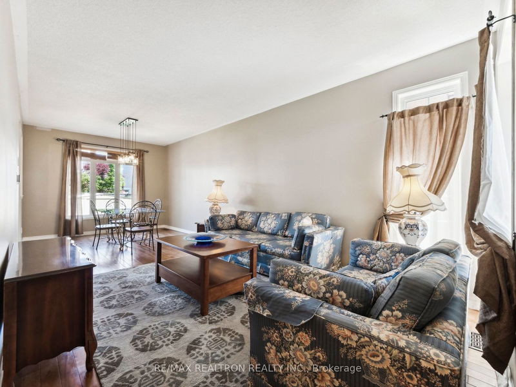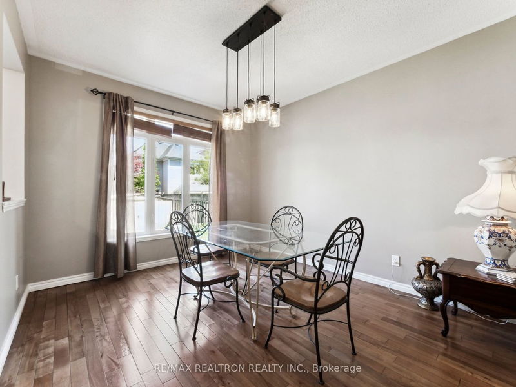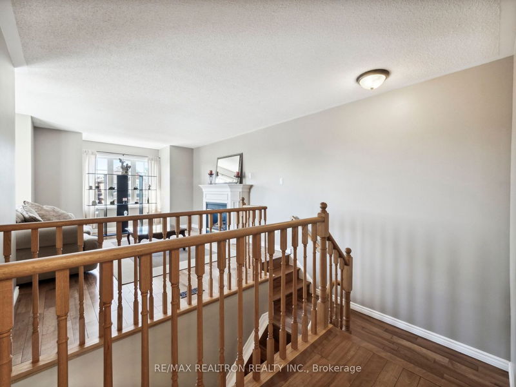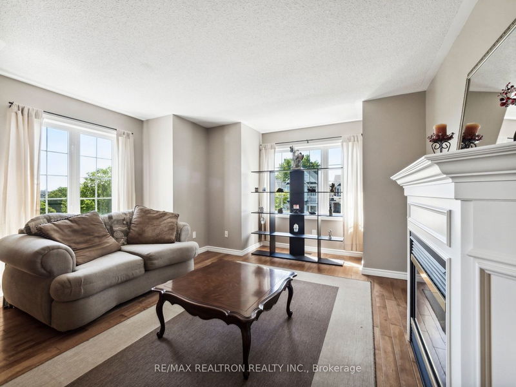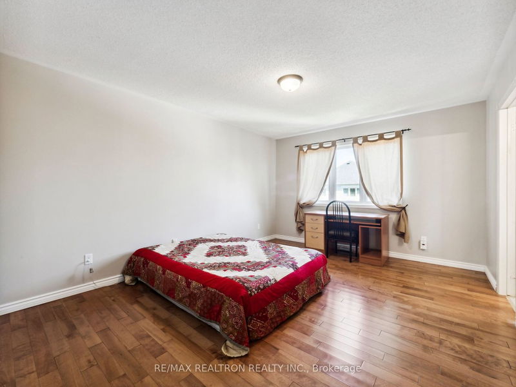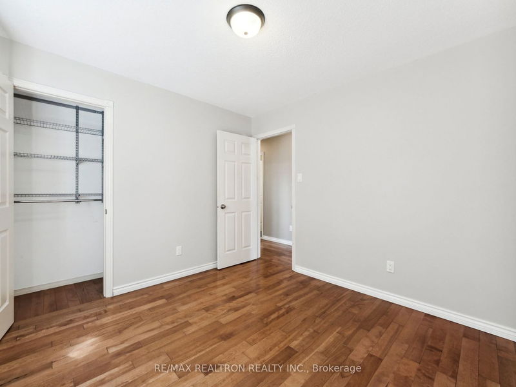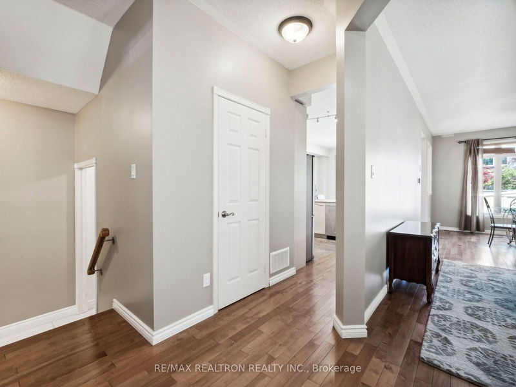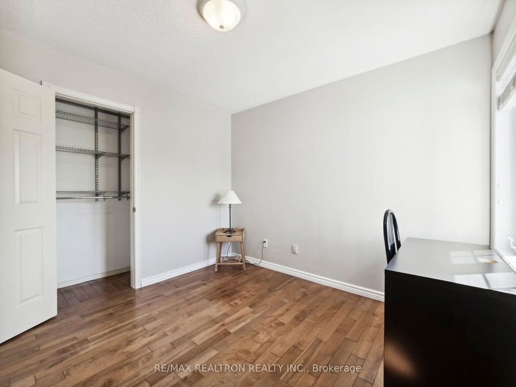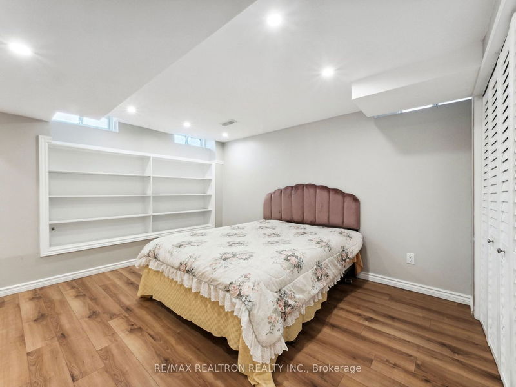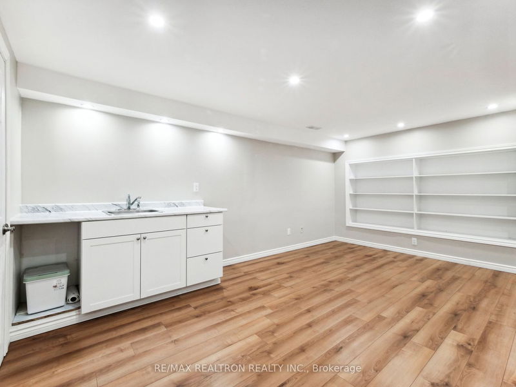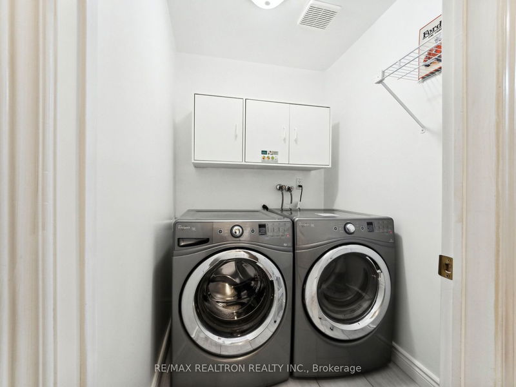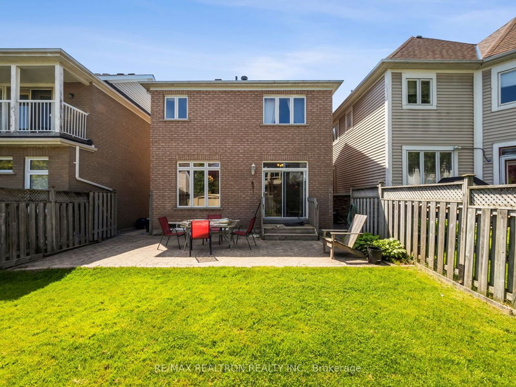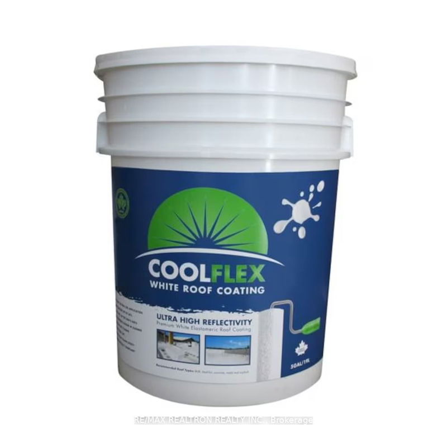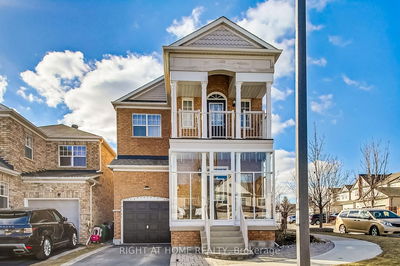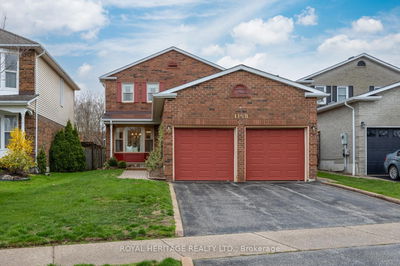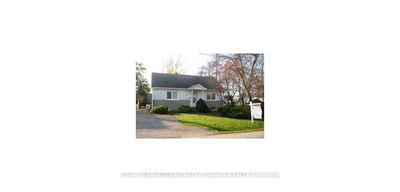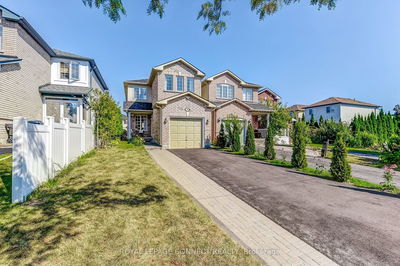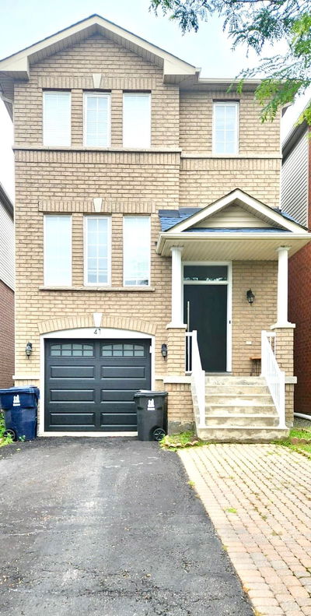Move In And This 3 Bedroom Beauty. Steps To The Waterfront Parks of Lake Ontario In The Waterfront Community Of West Rouge. Quiet Family Neighbourhood Close to Many Schools, Shopping and Easy Access to Hwy 401.Pamper Yourself In Eat-In Kitchen With S/S Appliances and Walk-Out To Fully-Fenced Backyard With Private Patio. Enjoy Hardwood Floors Throughout Combined Living & Dining Room. Cozy Family Room Loft With Gas Fireplace. Overlooking The Front Gardens & Street. 3 Spacious Bedrooms W/Easy Access To Main 4Pc Bathroom. Primary Bedroom Enjoys 4 Pc Ensuite, Walk-In Closet and Plenty Of Natural Light. Approx 500 Sq Ft Of Fully Finished Space In The Basement With 3 pc Bath and Kitchenette. Perfect for In-law Suite or Perhaps Modify for an Apt . Plenty Of Room For Parking 4 cars In Private 2-Car Driveway & Attached Double Garage With 220 Volt Outlet Ready for EV Charger Install. Roughed in Central Vac. Water Heater Owned 2017. Furnace and AC original 1997. Wood Flooring done in 2014, Shingles 2012, They were Painted in 2014. The Shingles on the Rear of the Roof have been Coated with a Product Called COOLFLEX to Help Reduce Energy Costs in Summer. (coolflex.ca).
详情
- 上市时间: Thursday, May 23, 2024
- 城市: Toronto
- 社区: Centennial Scarborough
- 交叉路口: Port Union Rd And Lawrence Ave E
- 详细地址: 83 Long Island Crescent, Toronto, M1C 5E4, Ontario, Canada
- 客厅: Hardwood Floor, Combined W/Dining, Large Window
- 厨房: Stainless Steel Appl, Breakfast Area, Double Sink
- 家庭房: Gas Fireplace, Large Window, Hardwood Floor
- 家庭房: Laminate, Breakfast Area
- 挂盘公司: Re/Max Realtron Realty Inc. - Disclaimer: The information contained in this listing has not been verified by Re/Max Realtron Realty Inc. and should be verified by the buyer.

