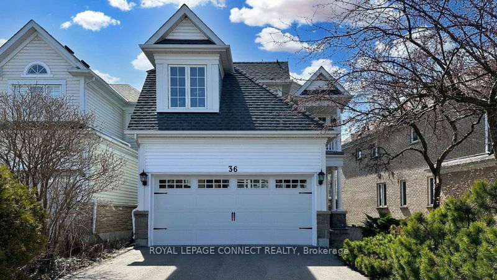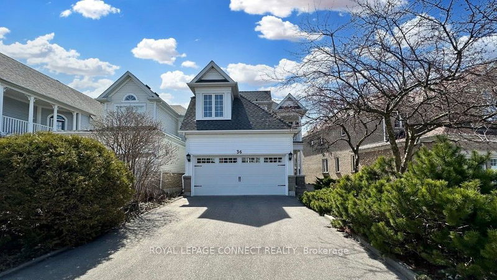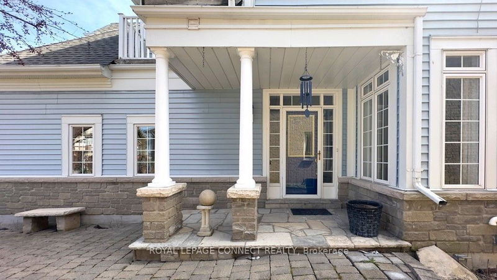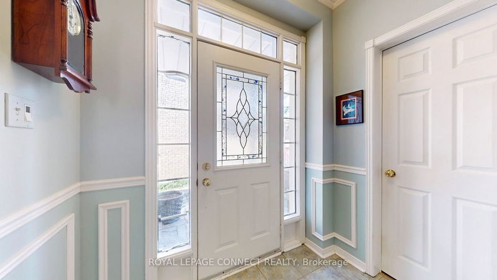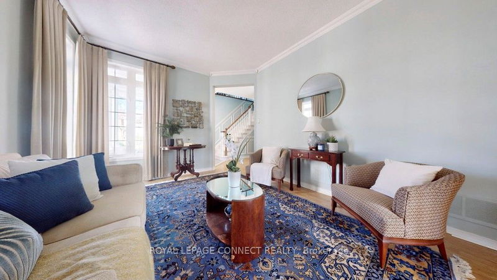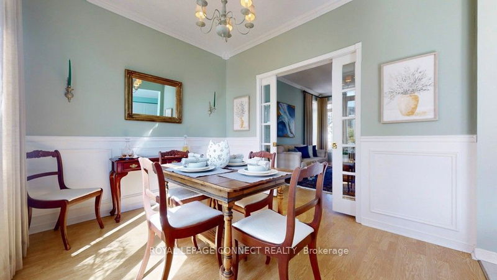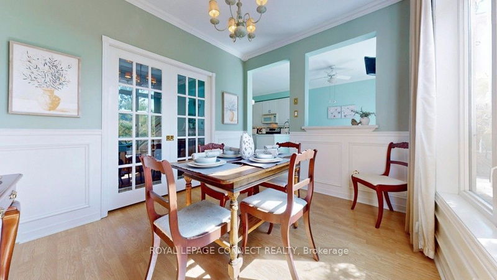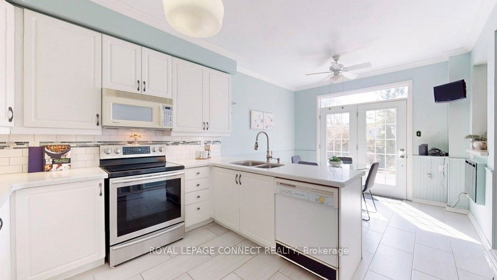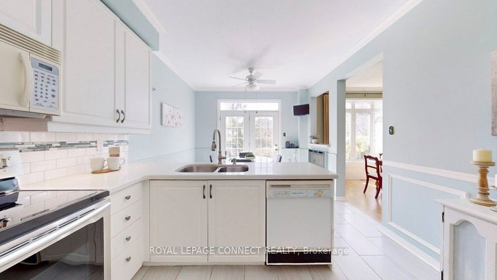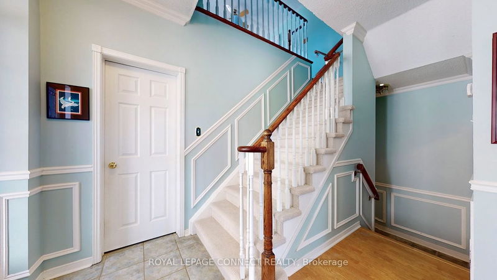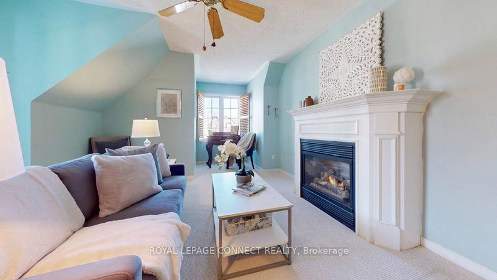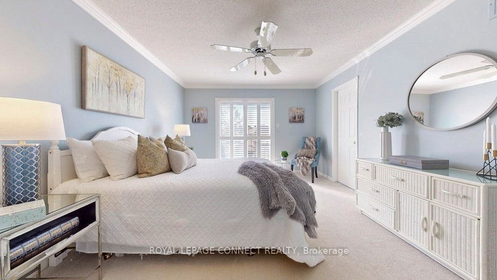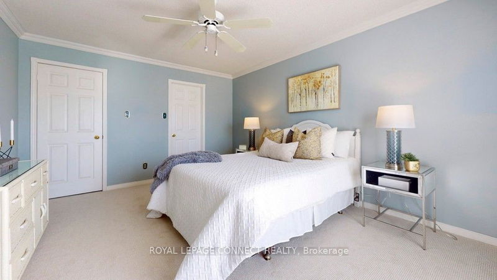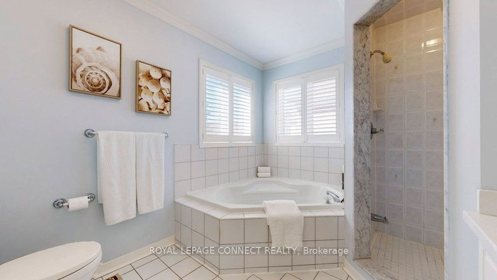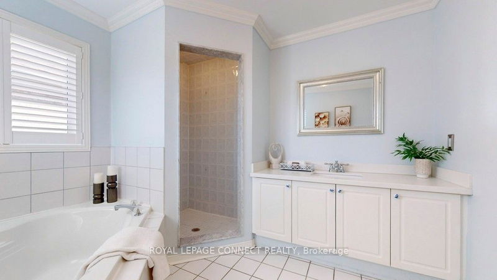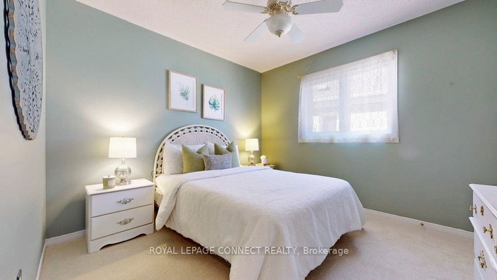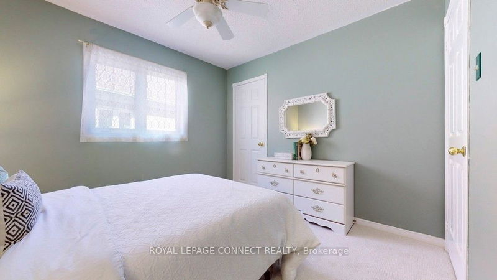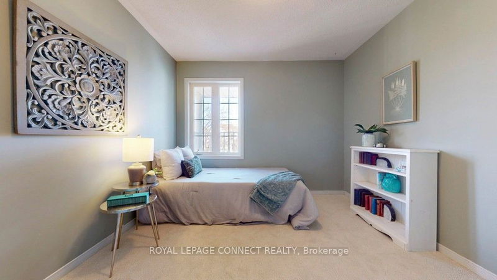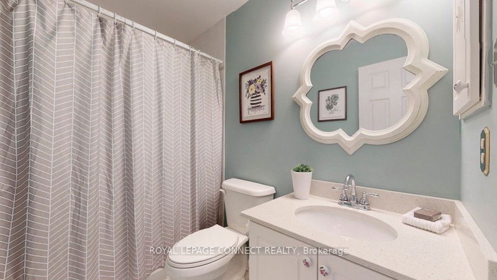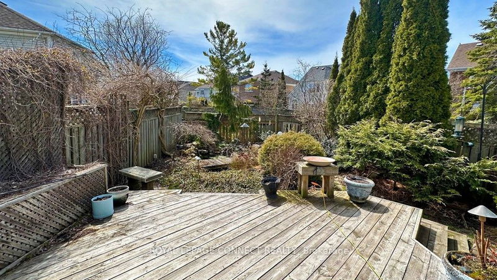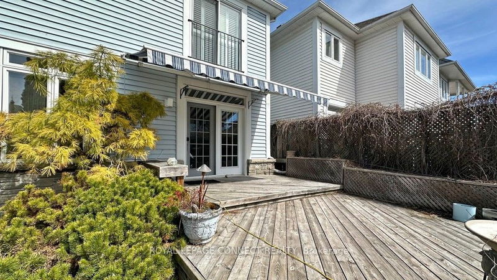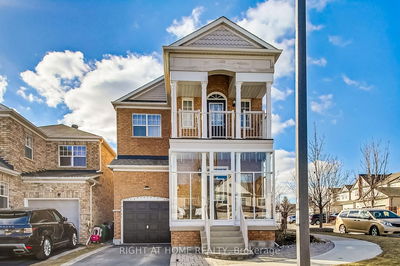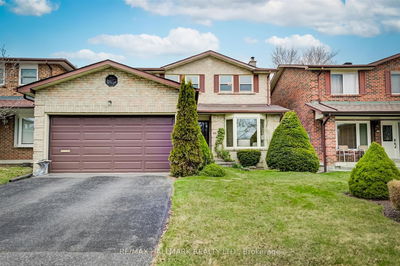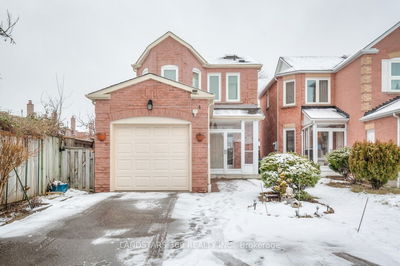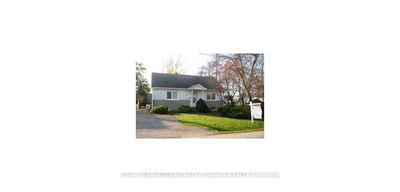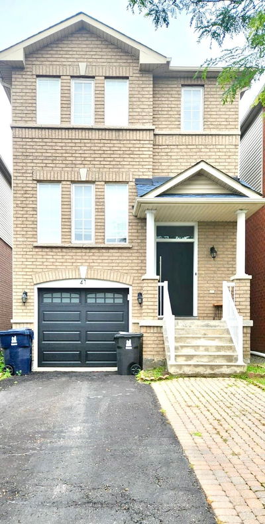A wonderful family home, Lovingly cared for by the original owner since 1996.Open concept layout with unique features throughout - pocket doors separating living room and dining room for more privacy, eat in kitchen including stylish electric fireplace, as well a walk out to your deck and tranquil lush garden oasis that includes a pond. A quiet respite to relax and enjoy nature. Main floor complete with a two-piece powder room and laundry room, and direct access from the garage. Second floor has a nice size family room with a gas fireplace and a Juliette balcony. Three bedrooms; primary bedroom with a four-piece ensuite, walk in closet and French doors overlooking your beautiful backyard. Unfinished basement with a three-piece rough in for a washroom. The possibilities are unlimited. Your new home is close to Public transit, a easy access to major hwys, essential amenities, places of worship, Nearby Trails, Waterfront and more.
详情
- 上市时间: Wednesday, April 17, 2024
- 3D看房: View Virtual Tour for 36 Rockport Drive
- 城市: Toronto
- 社区: Centennial Scarborough
- 交叉路口: Lawrence & Port Union
- 详细地址: 36 Rockport Drive, Toronto, M1C 5C2, Ontario, Canada
- 客厅: Laminate, O/Looks Dining, Pocket Doors
- 厨房: Ceramic Floor, Backsplash, Modern Kitchen
- 家庭房: Broadloom, Gas Fireplace, Juliette Balcony
- 挂盘公司: Royal Lepage Connect Realty - Disclaimer: The information contained in this listing has not been verified by Royal Lepage Connect Realty and should be verified by the buyer.

