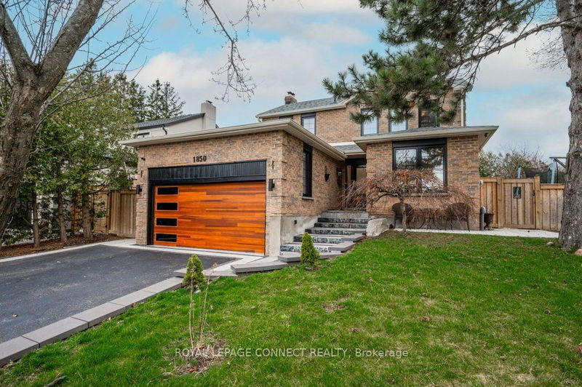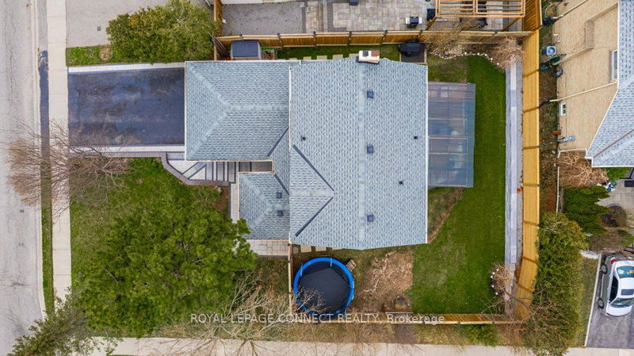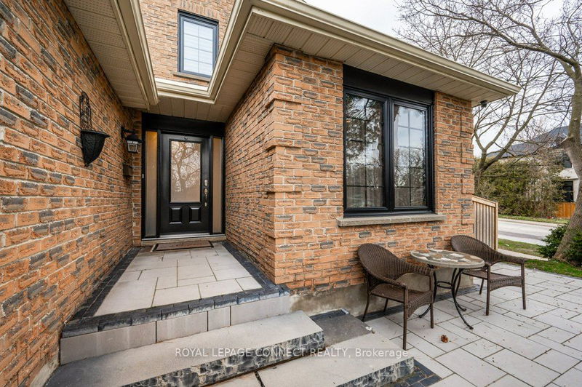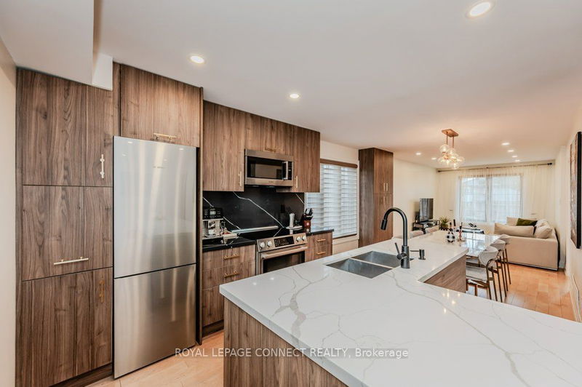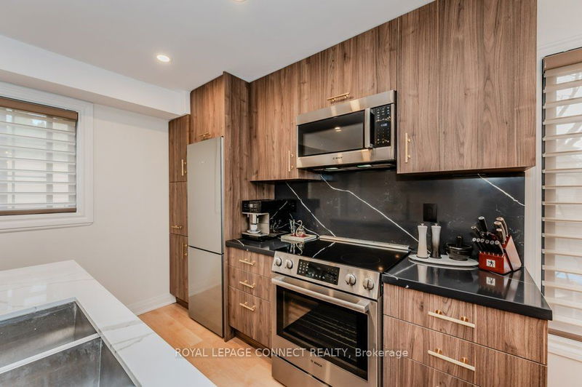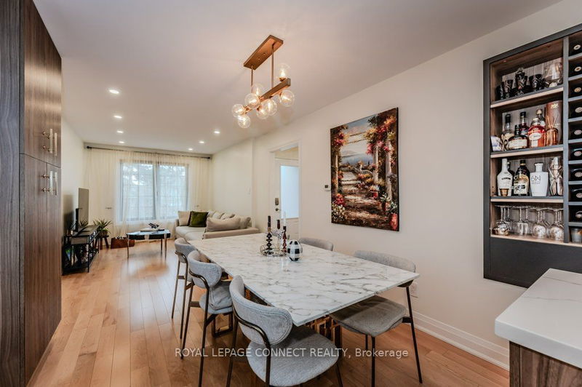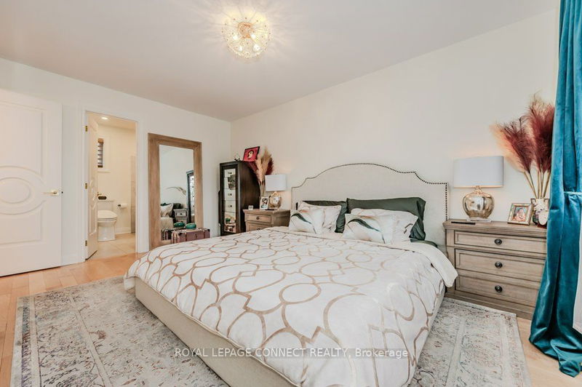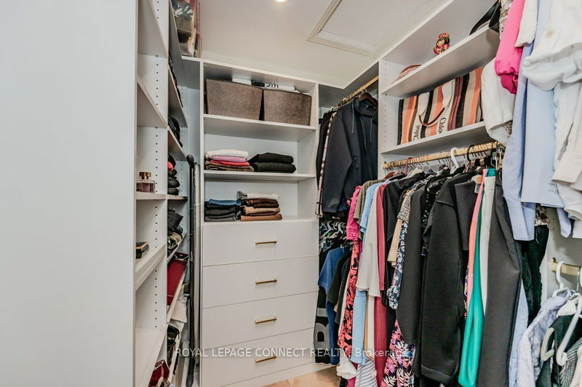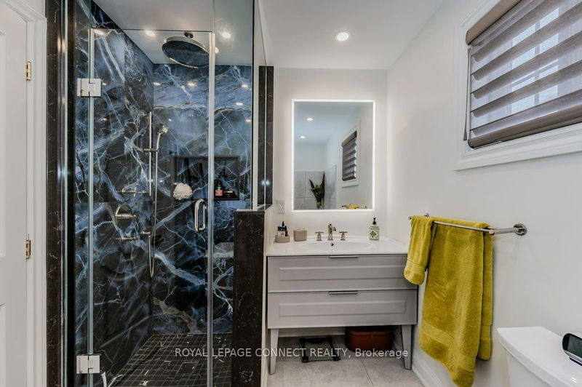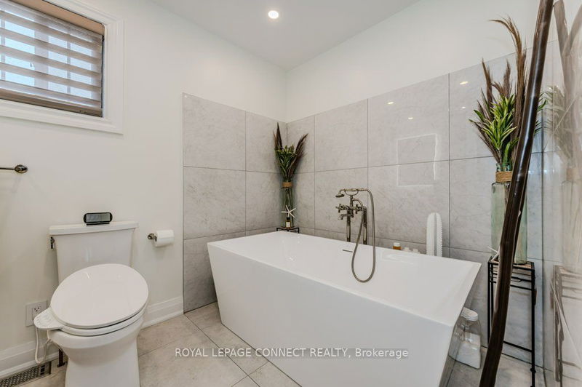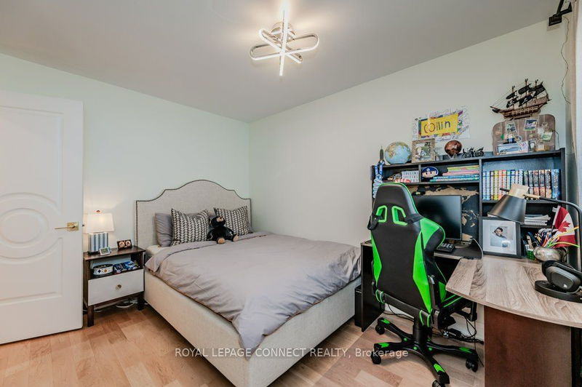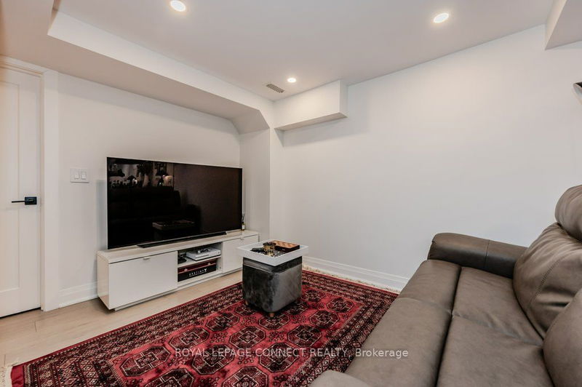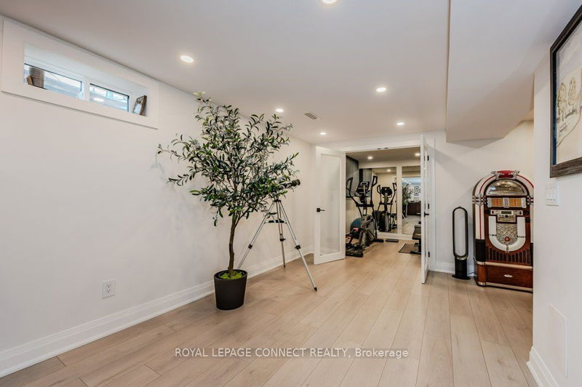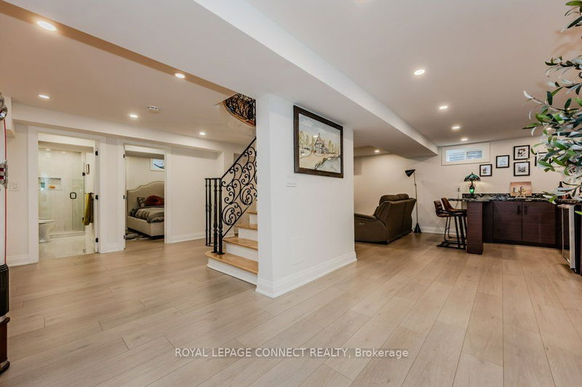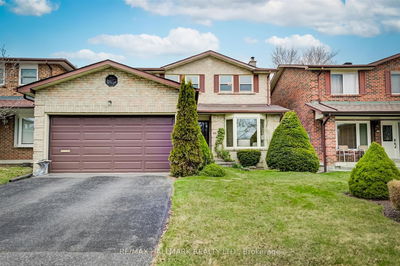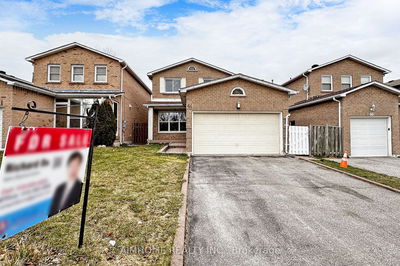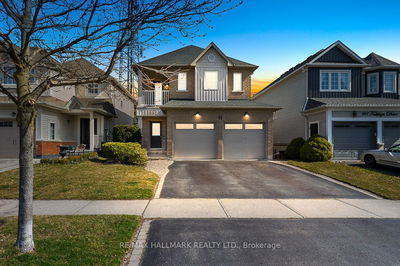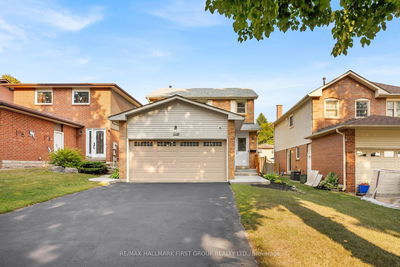Welcome to your dream home at 1850 Spruce Hill Rd.! Fully Renovated in 2022, this stunning 3+1 bed, 4 bath home features a finished basement with insulated floors ,a custom-built wet bar, fitness, and media rooms. Enjoy seamless flow from the family room to the kitchen and outdoors, featuring a new interlock patio. Indulge in a custom Italian walnut kitchen with high-end German appliances, including a large island with quartz countertops/backsplash. Relax in the living room with custom bookcases around the fireplace. The upper level comprises the master suite with a spa bath and walk-in dressing room, along with two additional bedrooms. Every detail of this house reveals extraordinary care, with no expense spared on finishes. Other features include built-in staircase lights, wrought iron railing, maple hardwood floors, and an epoxy floor garage. Stay secure with a 4-camera hardwired security system and enjoy convenience with a new garage door and 2024 laundry washer and dryer. Hunter Douglas motorized window treatments add elegance, while Metrie solid Fashion doors enhance the interior. With a new backyard retaining wall and close proximity to fine schools, amenities, and public transit, this jewel of a house is a must-see.Just move in and enjoy !
详情
- 上市时间: Tuesday, April 09, 2024
- 3D看房: View Virtual Tour for 1850 Spruce Hill Road
- 城市: Pickering
- 社区: Dunbarton
- 交叉路口: Strounds Ln / Spruce Hill Rd
- 详细地址: 1850 Spruce Hill Road, Pickering, L1V 1S4, Ontario, Canada
- 厨房: Quartz Counter, Custom Counter, B/I Appliances
- 家庭房: W/O To Patio, Fireplace, Hardwood Floor
- 客厅: Picture Window, Hardwood Floor
- 挂盘公司: Royal Lepage Connect Realty - Disclaimer: The information contained in this listing has not been verified by Royal Lepage Connect Realty and should be verified by the buyer.

