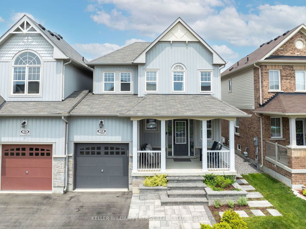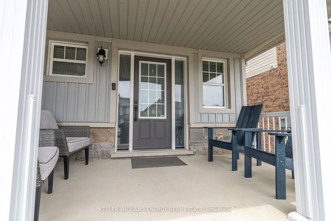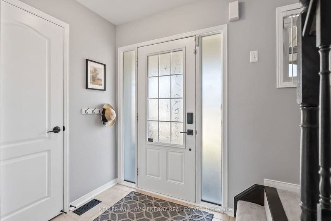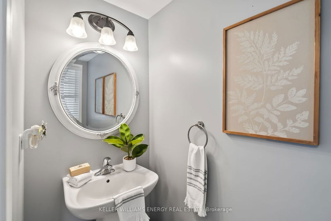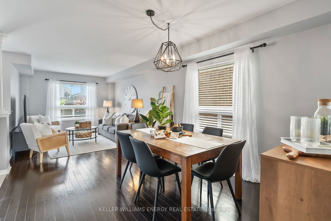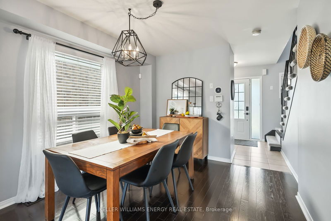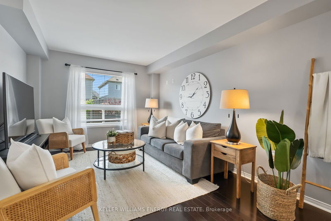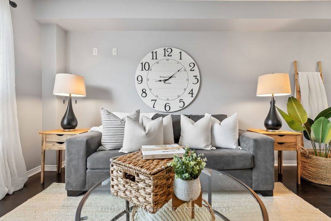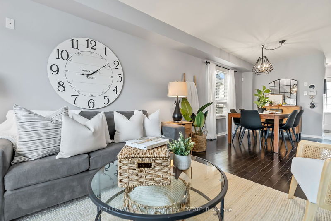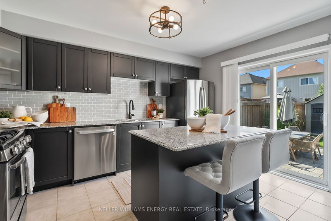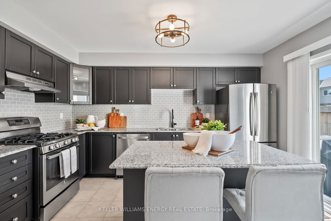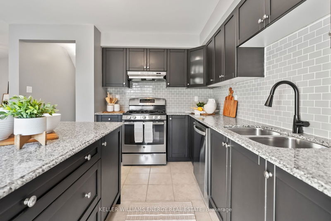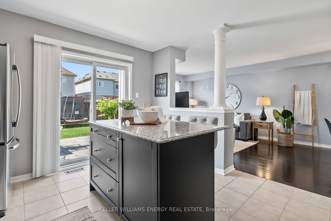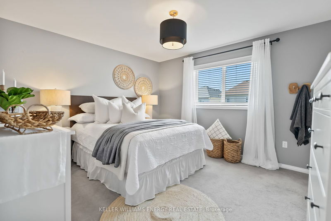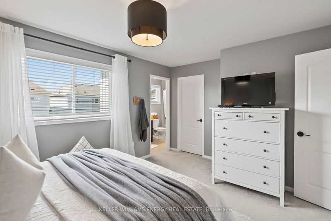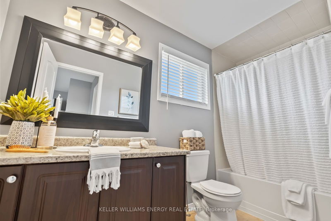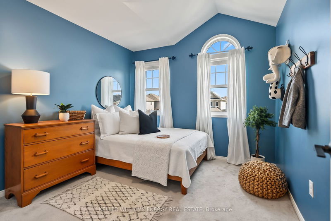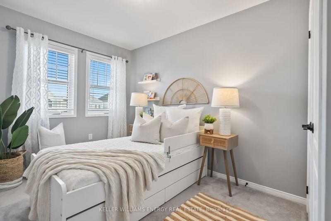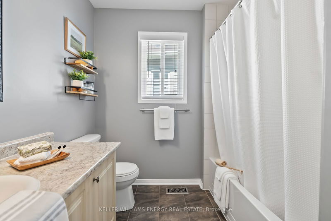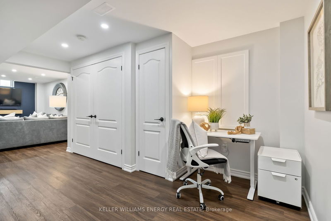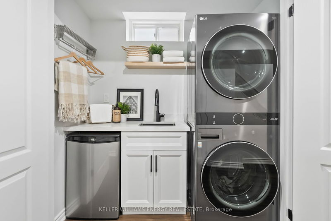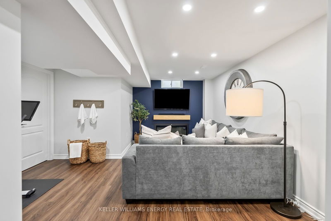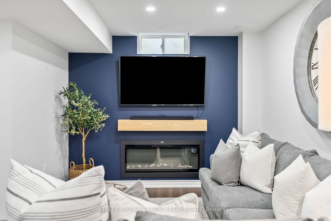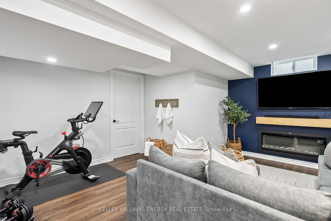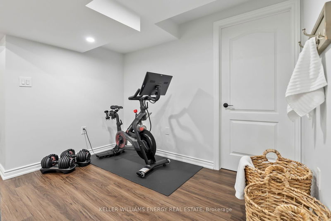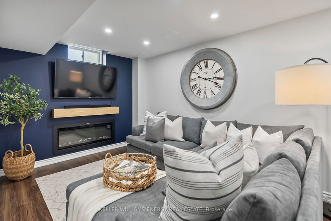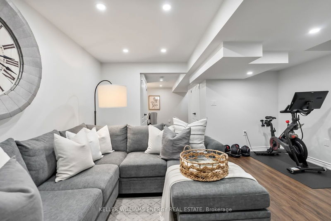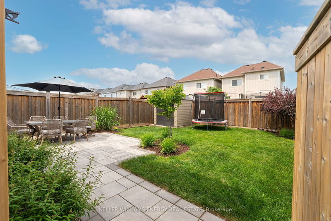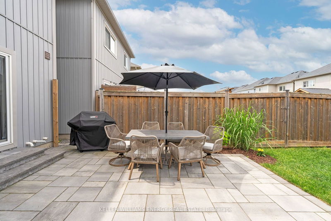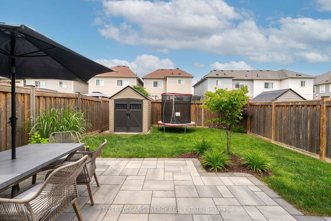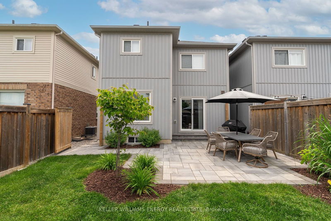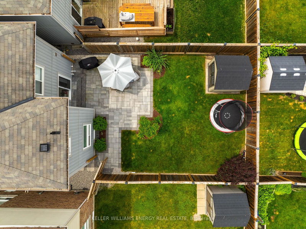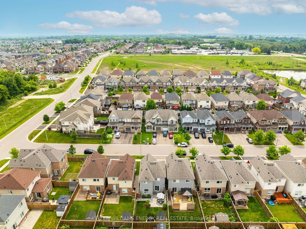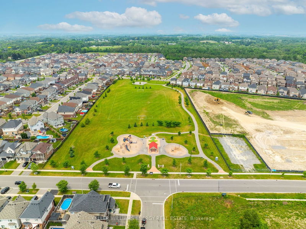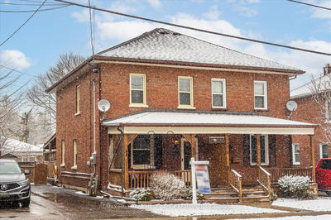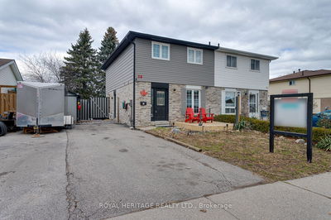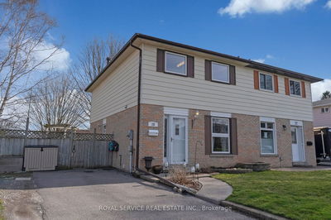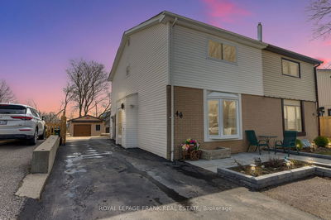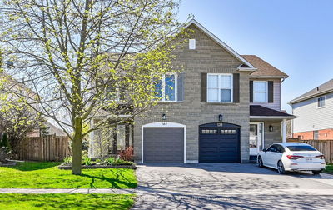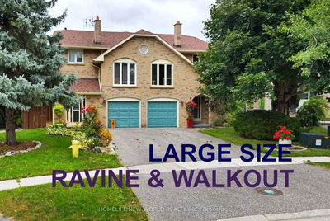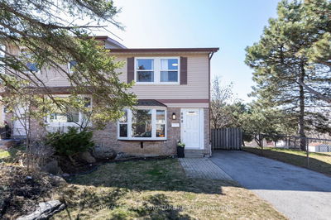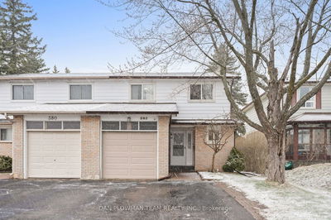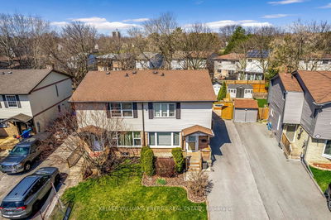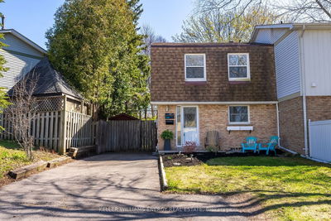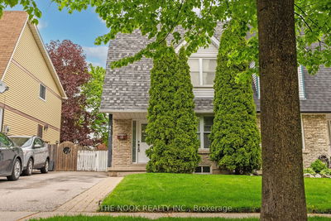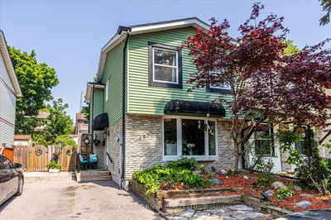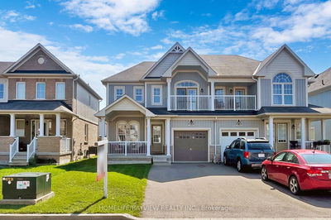Stunning Home With Modern Finishes Throughout, Located In The Highly-Desirable Northglen Community Of Bowmanville! The Front Of The Home Features A Spacious Porch & Beautiful Landscaping, Including The Interlocked, Widened Driveway. Head Inside To The Open Concept Main Floor Featuring Powder Room, The Combined Living & Dining Rooms W/ Large Windows & Hardwood Flooring, Plus The Kitchen Overlooking The Living Space, Which Features Backsplash, Centre Island W/ Seating, Granite Countertops & Walk-Out To The Beautifully Landscaped Patio & Fully Fenced Backyard! The Upstairs Features The Main 4 Piece Bathroom & 3 Great Sized Bedrooms, Including The Primary W/ 4 Piece Ensuite & Walk-In Closet! Head Downstairs To The Gorgeous, Fully Finished Basement With Spacious Rec Room Featuring Pot Lights, Vinyl Flooring & Electric Fireplace With Floating Mantle, Plus Beautiful Laundry, Office Nook & Lots Of Storage! Close To All Amenities & Walking Distance To Schools & Parks! This Showstopper Is The Perfect Place To Settle In And Call Your Own!
详情
- 上市时间: Thursday, June 13, 2024
- 城市: Clarington
- 社区: Bowmanville
- 交叉路口: Highway 57/ Northglen Blvd
- 详细地址: 22 Sidney Rundle Avenue, Clarington, L1C 0P1, Ontario, Canada
- 客厅: Combined W/Dining, Large Window, Hardwood Floor
- 厨房: O/Looks Living, Centre Island, W/O To Patio
- 挂盘公司: Keller Williams Energy Real Estate - Disclaimer: The information contained in this listing has not been verified by Keller Williams Energy Real Estate and should be verified by the buyer.

