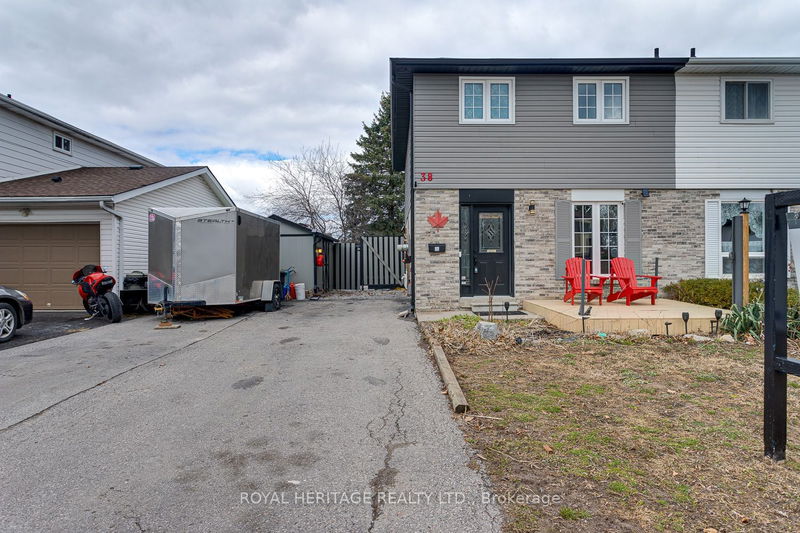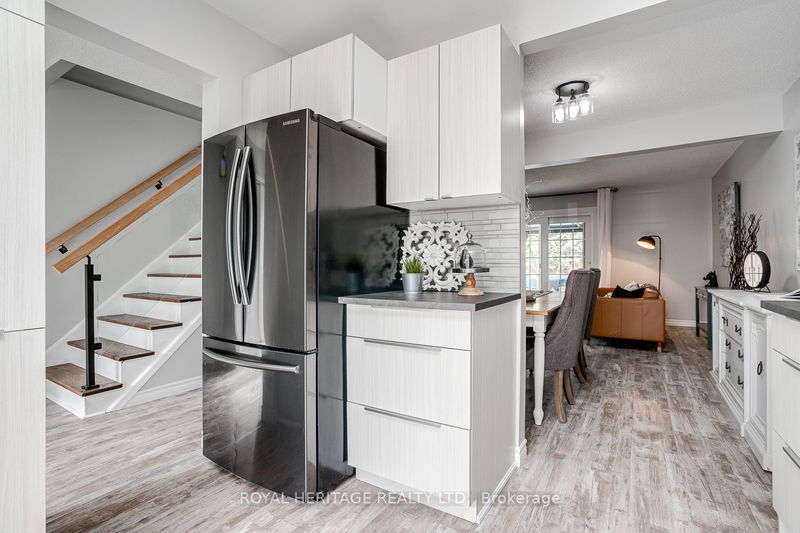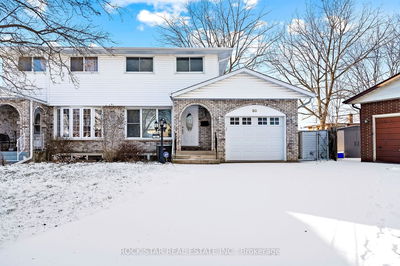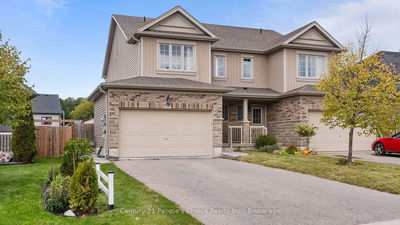Welcome to 38 Loscombe Drive, a beautifully updated home blending modern elegance with practical living. Freshly painted and renovated throughout, this turnkey property is ready to welcome its new owners. The kitchen, modernized in 2019 and equipped with new appliances in 2020. Accommodating diverse family needs, the home offers 3+1 spacious bedrooms and two updated bathrooms, including a relaxing basement Jacuzzi tub. A notable feature is the separate entrance to the basement, alongside a soundproofed ceiling, enhancing privacy and comfort for all occupants. Life proof flooring on the main floor. Walk out to outdoor enjoyment is assured with a 10x10 front deck with privacy screen, a 16x16 back deck complete with a gazebo, and an above-ground pool with a new liner in 2022 and updated pump and filter in 2023. The home's exterior is well-maintained with a new roof 2019, soffit and trough updates from 2022, and a large, insulated shed with power serves as an ideal workshop or man cave.
详情
- 上市时间: Friday, March 15, 2024
- 3D看房: View Virtual Tour for 38 Loscombe Drive
- 城市: Clarington
- 社区: Bowmanville
- 详细地址: 38 Loscombe Drive, Clarington, L1C 3S9, Ontario, Canada
- 厨房: Stainless Steel Appl, Combined W/Laundry, Vinyl Floor
- 客厅: Vinyl Floor, Walk-Out
- 挂盘公司: Royal Heritage Realty Ltd. - Disclaimer: The information contained in this listing has not been verified by Royal Heritage Realty Ltd. and should be verified by the buyer.
































































