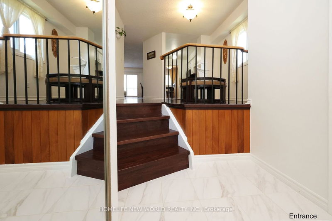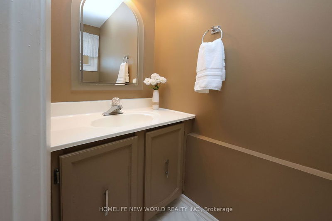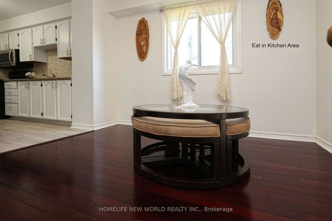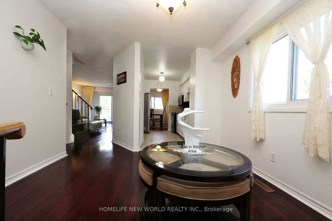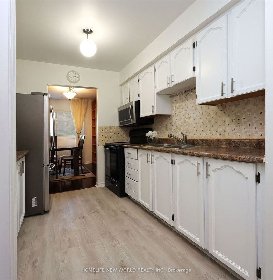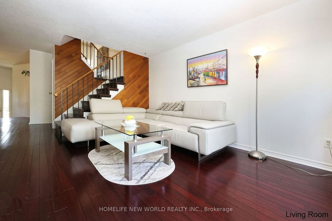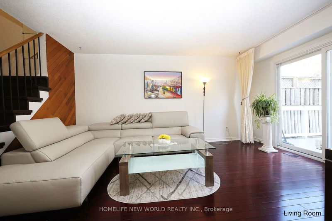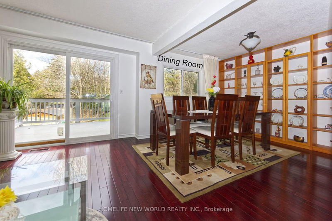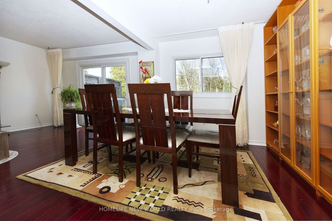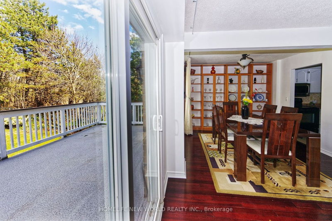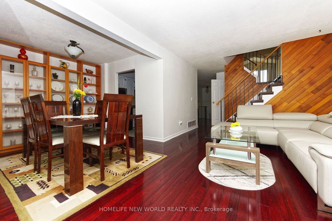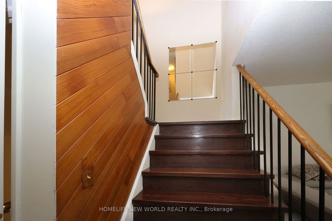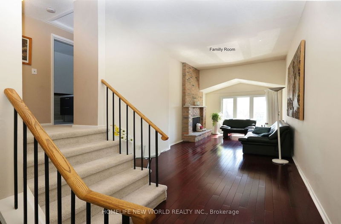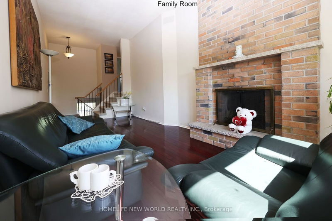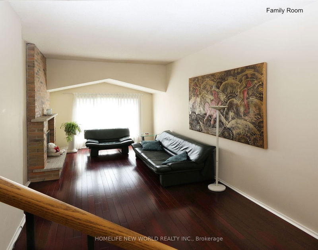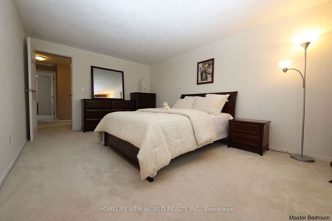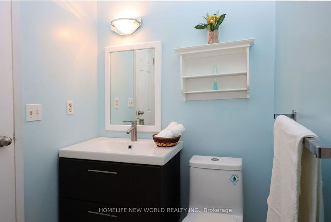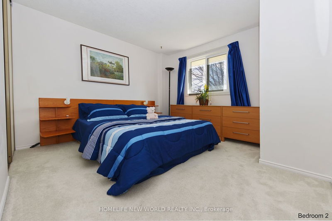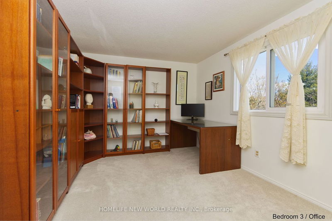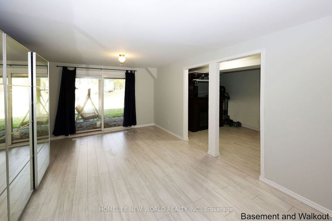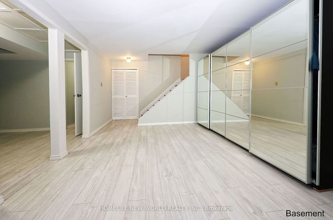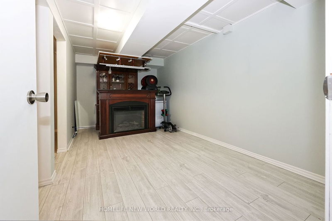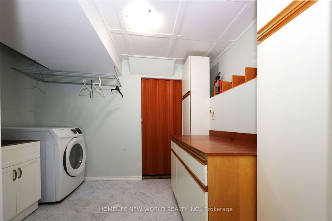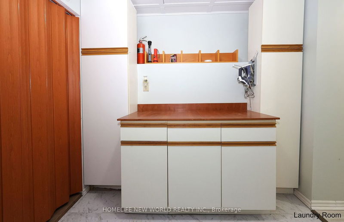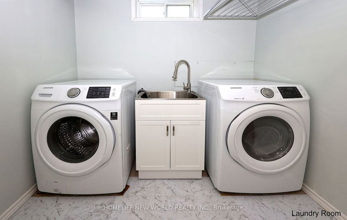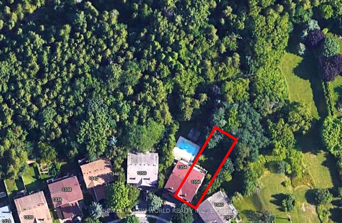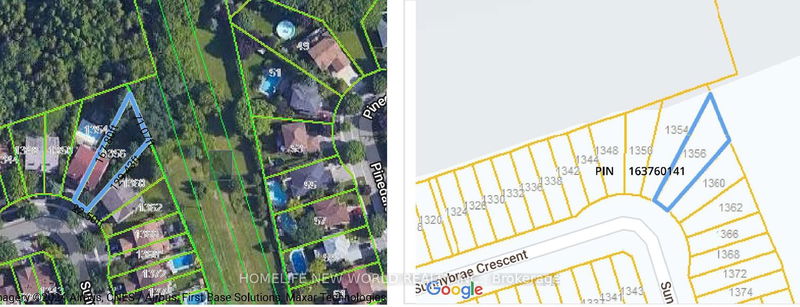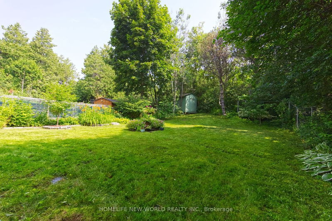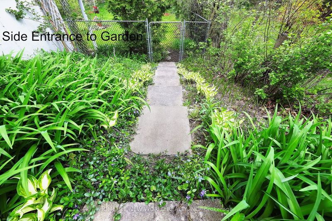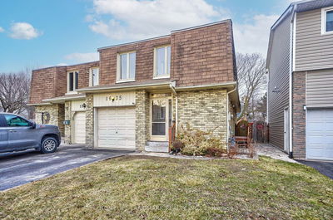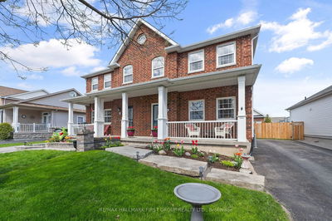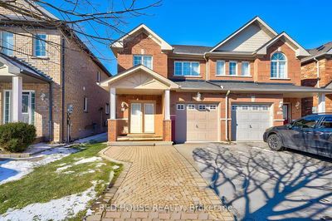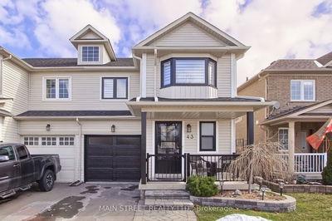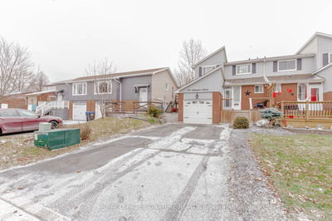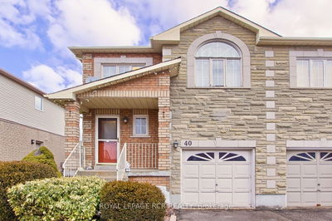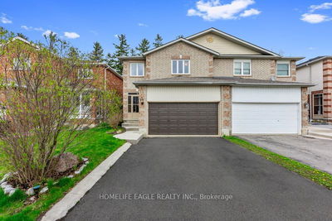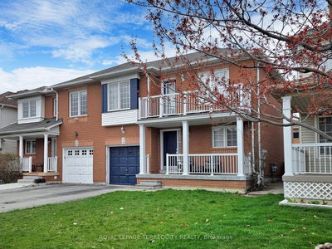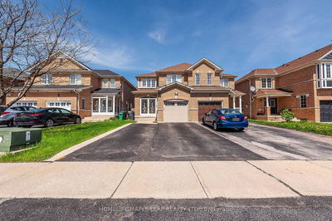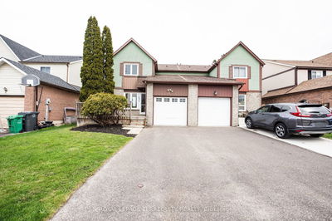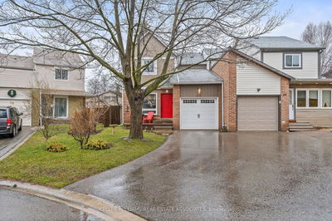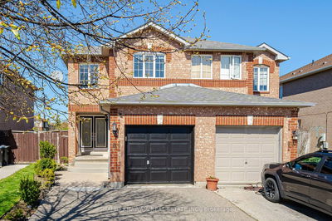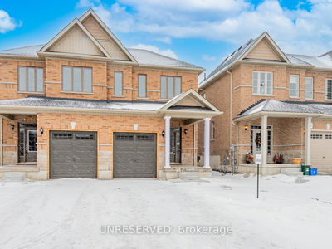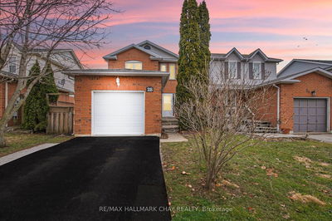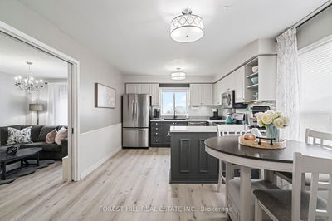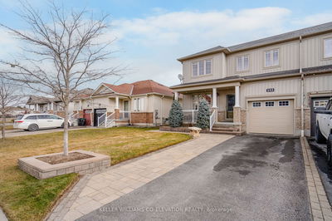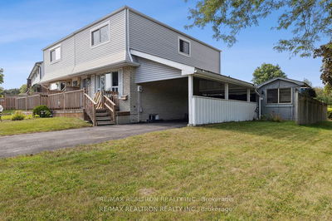Rare ravine property! Large Pie lot, 3-car prk, W/O Basement, meticulously maintained, freshly painted, with upgrades throughout! Welcome to this oversized bright and warm 3 bdrm, 3 bth semi-detached home on quiet crescent in family-friendly Oshawa neighborhood. Lovely front foyer leads into an inviting open concept combined living & dining room space, with W/O to the huge deck overlooking the amazing backyard, fenced, filled with beautiful flowers and matured trees, and surrounded by tranquil greenspace. Newly renovated kitchen features S/S appliances and ample storage. Separated upper-level Family room boasts10'+ Ceiling, fireplace, and large windows filling the room with plenty of sunlight. 3 spacious bedrms on top-floor: retreat to the master bdrm overlooking garden/ravine for privacy, including upgraded bathroom and his/her closets, while the other two bdrms offer versatility for guests or a home office. Finished W/O basement provides additional living space, perfect for recreation and an in-law suite. Walking distance to schools, parks & amenities! Easy access to transit, 401, shopping & restaurants! Beautifully landscaped front to back!
详情
- 上市时间: Thursday, April 18, 2024
- 3D看房: View Virtual Tour for 1356 Sunnybrae Crescent
- 城市: Oshawa
- 社区: Donevan
- 交叉路口: Bloor St E/Grandview
- 详细地址: 1356 Sunnybrae Crescent, Oshawa, L1H 8E5, Ontario, Canada
- 厨房: Pantry, Tile Floor, B/I Dishwasher
- 客厅: W/O To Deck, Hardwood Floor
- 家庭房: Picture Window, Hardwood Floor, Fireplace
- 挂盘公司: Homelife New World Realty Inc. - Disclaimer: The information contained in this listing has not been verified by Homelife New World Realty Inc. and should be verified by the buyer.




