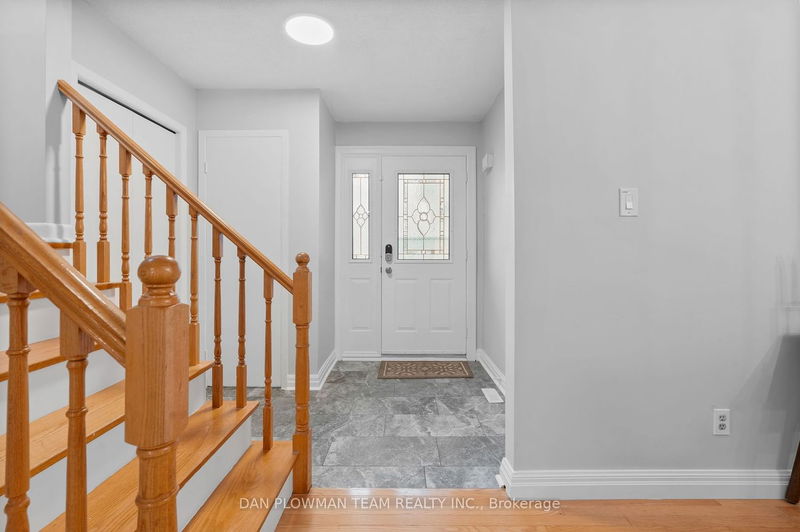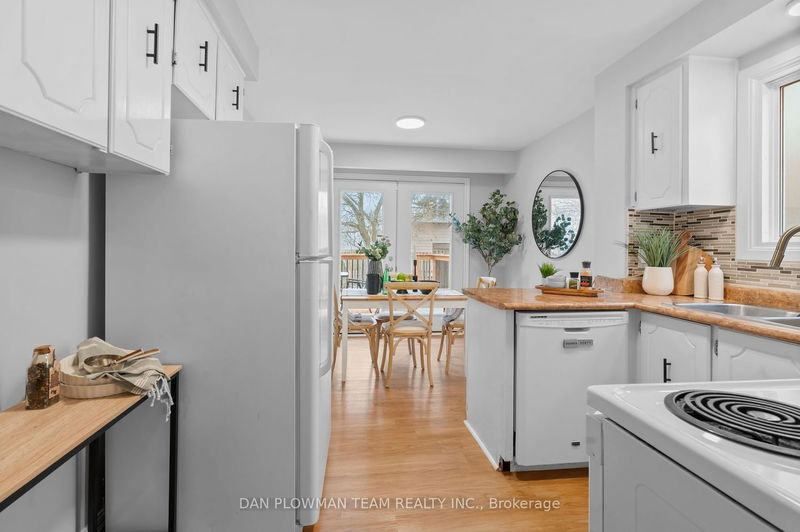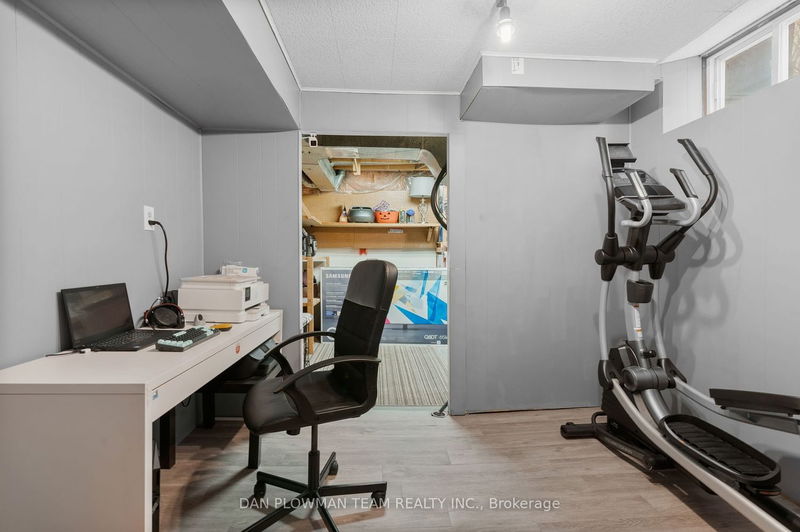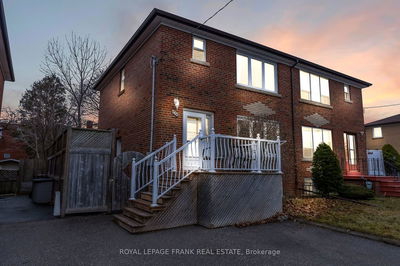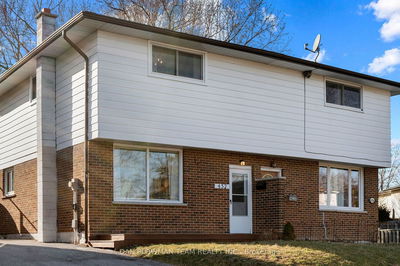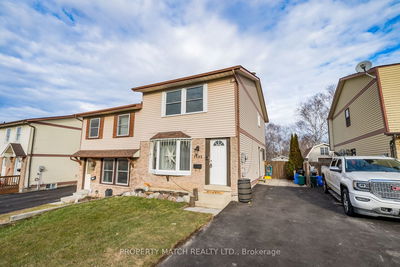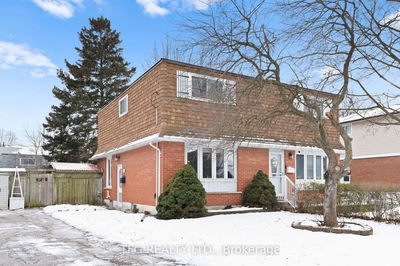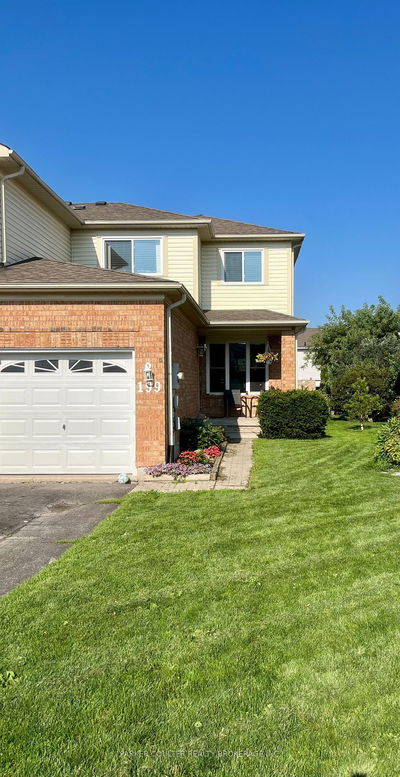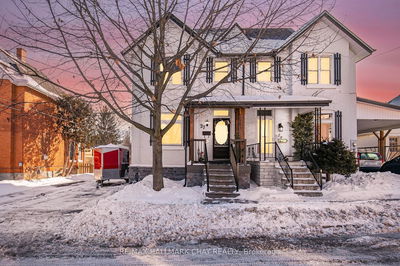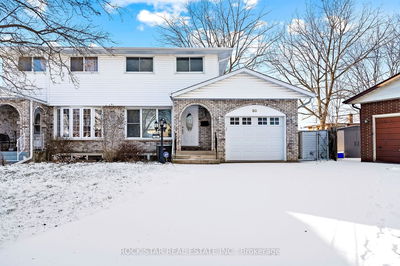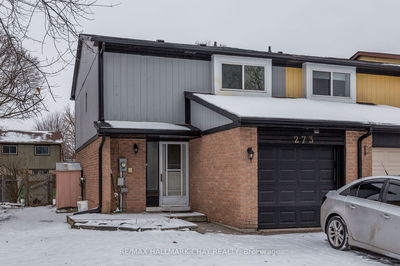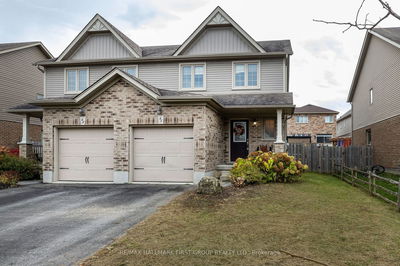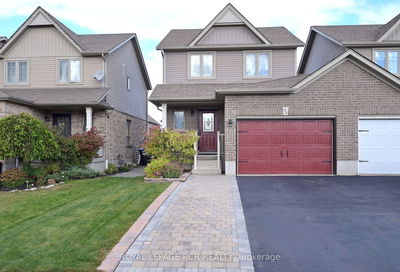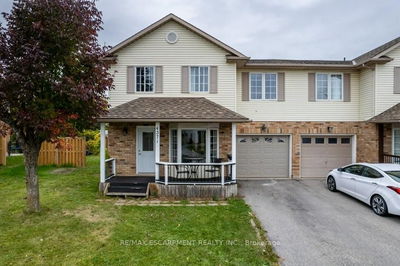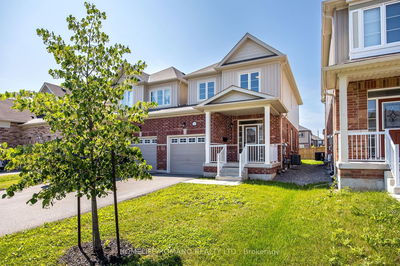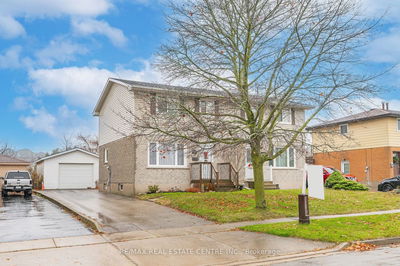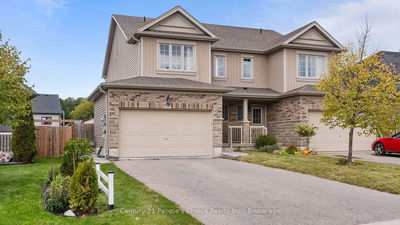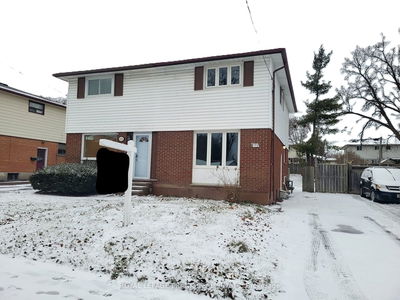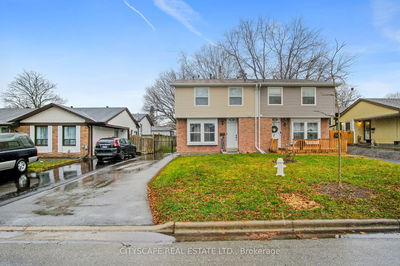Nestled In A Peaceful Neighborhood, This Semi-Detached Home Offers The Perfect Combination Of Comfort And Contemporary Living. Boasting 3 Bedrooms, 2 Bathrooms, And A Fully Finished Basement, This Property Is Sure To Impress. Step Inside And Be Greeted By The Warm Glow Of Hardwood Floors That Flow Gracefully Throughout, Creating A Sense Of Elegance And Charm. The Open-Concept Living And Dining Area Provide Ample Space For Relaxation And Entertaining, While Large Windows Bathe The Space In Natural Light. Upstairs, You'll Find 3 Large Bedrooms, 2 With Walk In Closets. Downstairs, The Finished Basement Offers Additional Living Space That Can Be Tailored To Suit Your Needs, The Possibilities Are Endless. Outside, A Fenced Backyard Provides The Perfect Setting For Outdoor Gatherings. Conveniently Located Close To Schools, Parks, Shopping, And Public Transportation. This Home Offers Both Convenience And Accessibility For Modern Living.
详情
- 上市时间: Wednesday, March 20, 2024
- 3D看房: View Virtual Tour for 382 Fleetwood Drive
- 城市: Oshawa
- 社区: Eastdale
- 详细地址: 382 Fleetwood Drive, Oshawa, L1K 1C3, Ontario, Canada
- 客厅: Combined W/Dining, Hardwood Floor, Large Window
- 厨房: Vinyl Floor, Eat-In Kitchen, Walk-Out
- 挂盘公司: Dan Plowman Team Realty Inc. - Disclaimer: The information contained in this listing has not been verified by Dan Plowman Team Realty Inc. and should be verified by the buyer.


