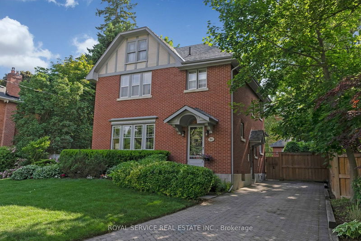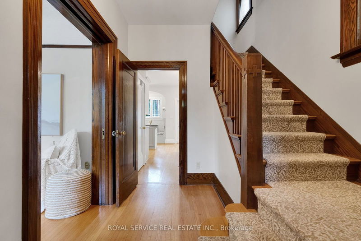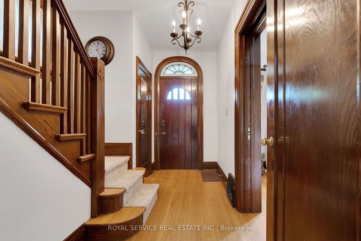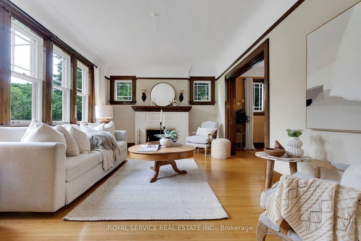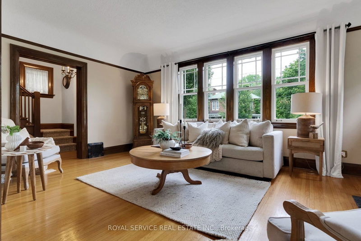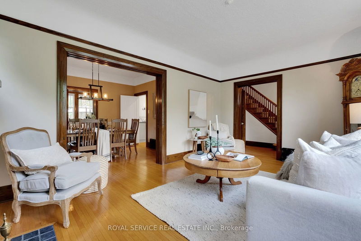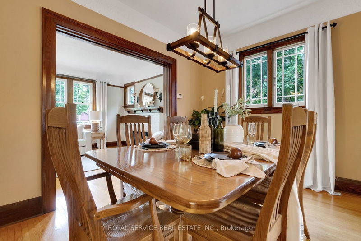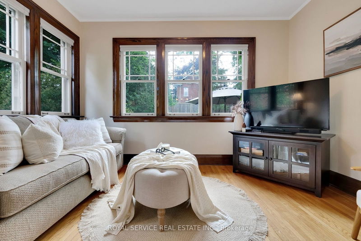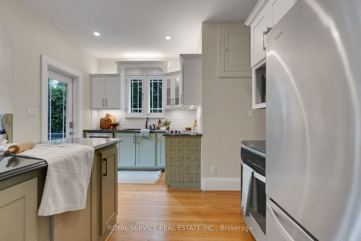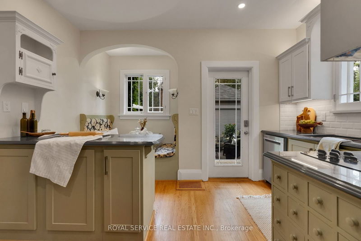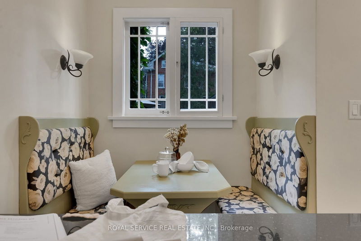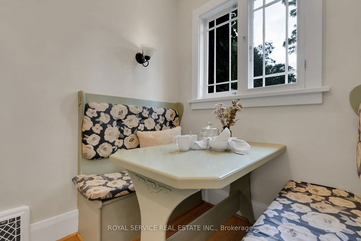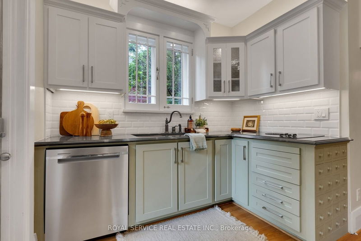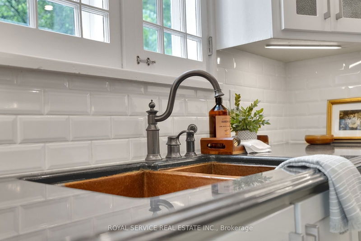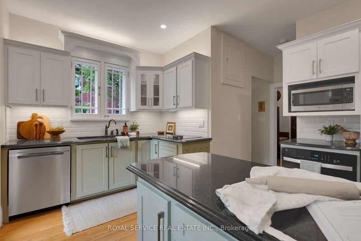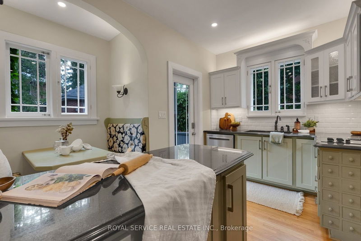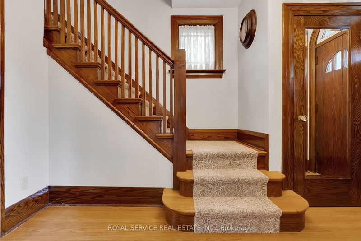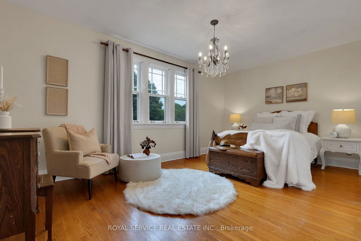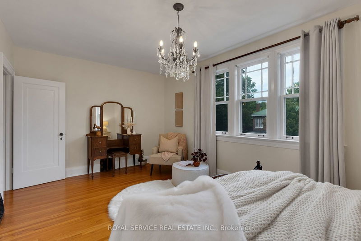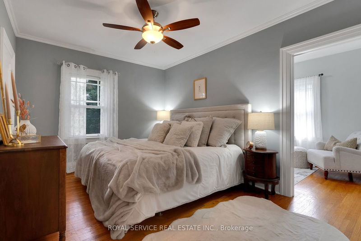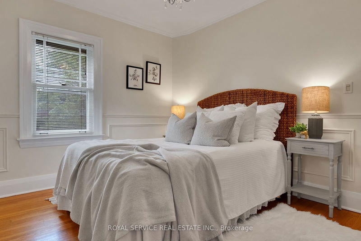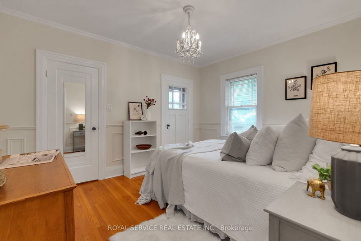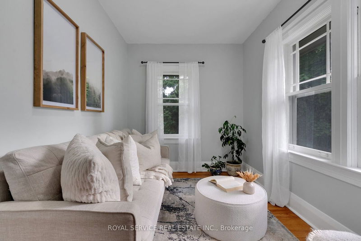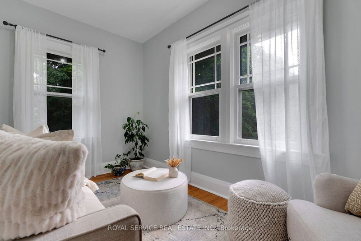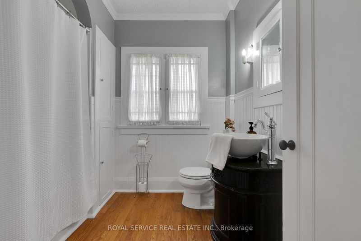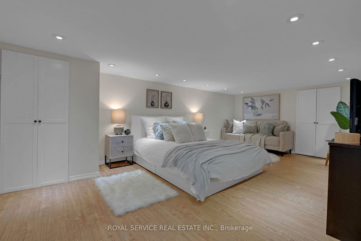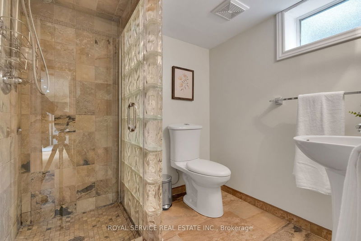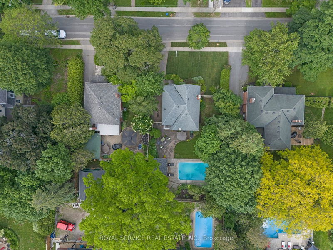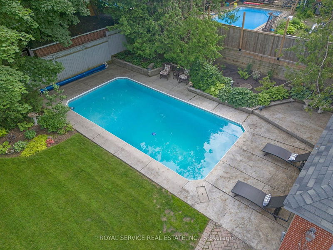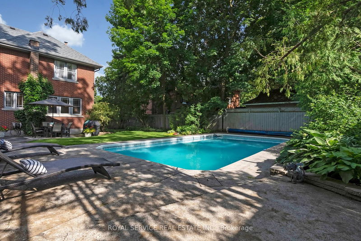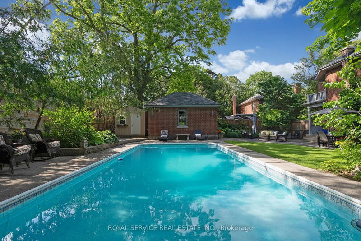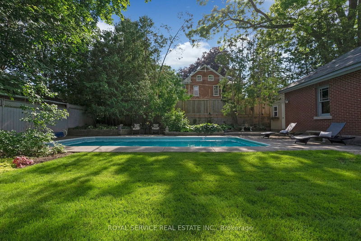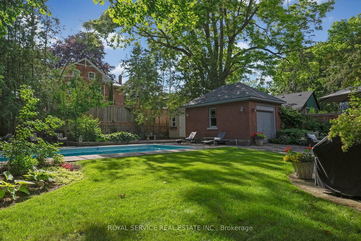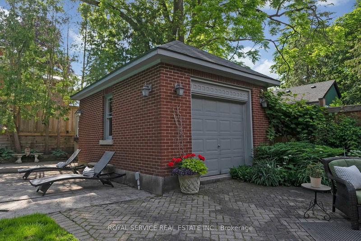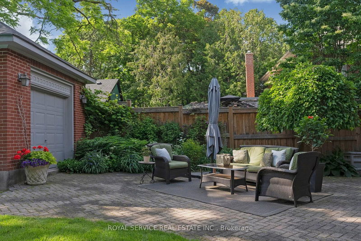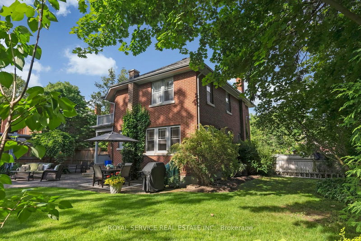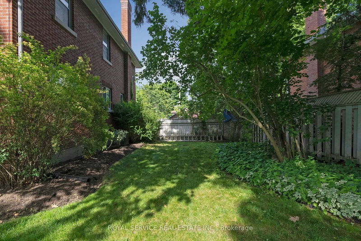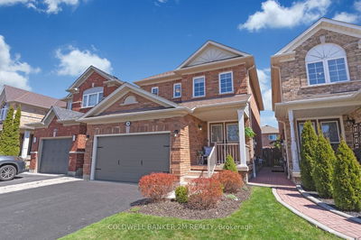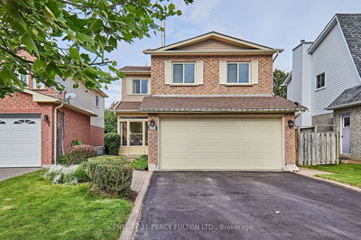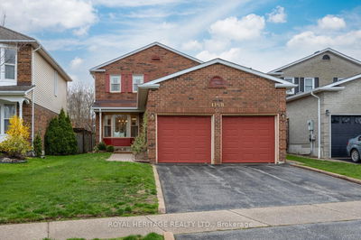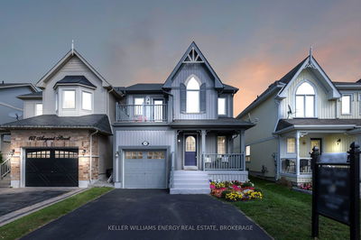One of a kind Arts and Crafts home, beautifully maintained with classic architectural features inside and out located on one of the most sought after streets in Historic Downtown Bowmanville. The distinct clipped gable roof and gorgeous corbelled canopy entries make a bold statement from the curb with the authenticity continuing inside. This 3 bedroom, 3 bath home features a traditional layout with original hardwood floors, large front room with wood burning fireplace, formal dining area, main floor sitting room/office and kitchen with granite counters, sage green lowers and crisp white upper cabinets, feature arched banquette and walkout to a private rear yard with heated inground pool, interlock patios, ample side yard, beautiful mature trees and gardens + all brick single car garage with attached pump/change house. Original newel post and bannister leads you up to the 2nd floor with a large principal bedroom, two further well sized bedrooms, one with balcony walkout overlooking rear yard, and a 2nd floor sitting room/office/small bedroom. The fully finished basement with 3pc bath offers even more living space perfect for your family. This is a very rare opportunity to own a unique home in a fabulous neighbourhood walking distance to schools, rec centre, downtown shops/amenities and under 1 hour to downtown Toronto.
详情
- 上市时间: Thursday, June 13, 2024
- 3D看房: View Virtual Tour for 54 Centre Street
- 城市: Clarington
- 社区: Bowmanville
- 交叉路口: Concession St W/Centre St
- 详细地址: 54 Centre Street, Clarington, L1C 2Y3, Ontario, Canada
- 厨房: Pantry, Eat-In Kitchen, Granite Counter
- 家庭房: Large Window, Hardwood Floor, Wood Trim
- 客厅: Fireplace, Large Window, Hardwood Floor
- 挂盘公司: Royal Service Real Estate Inc. - Disclaimer: The information contained in this listing has not been verified by Royal Service Real Estate Inc. and should be verified by the buyer.

