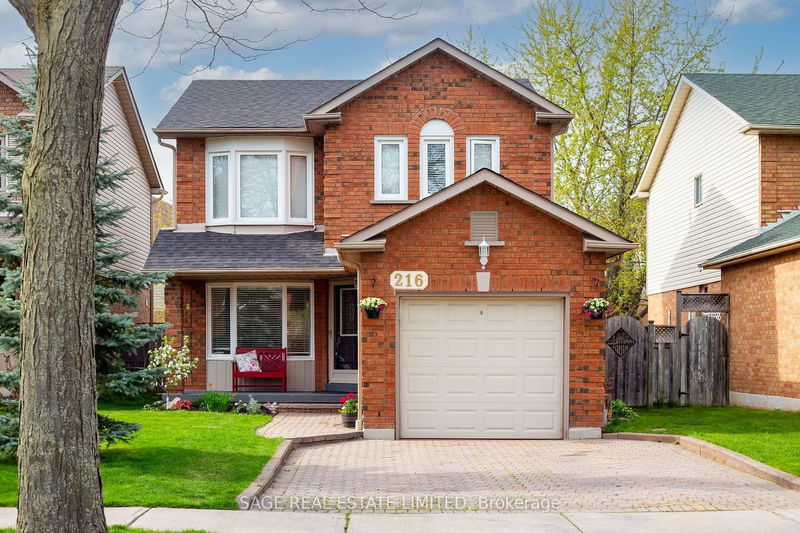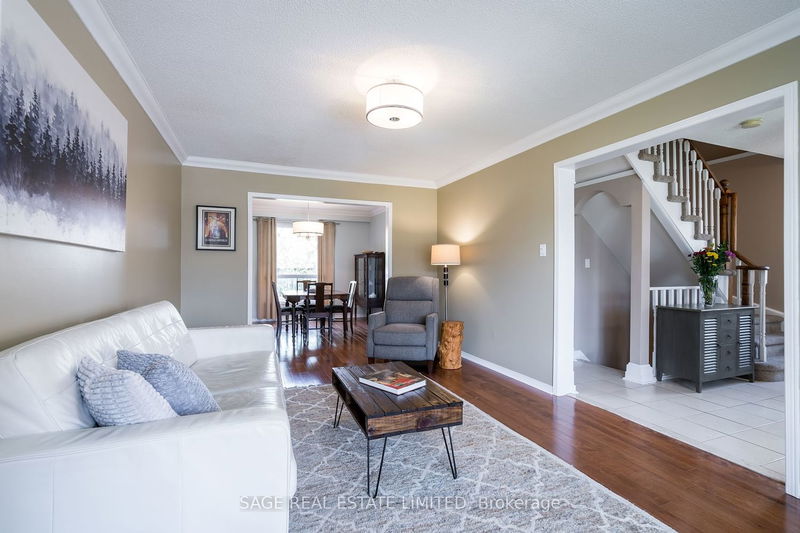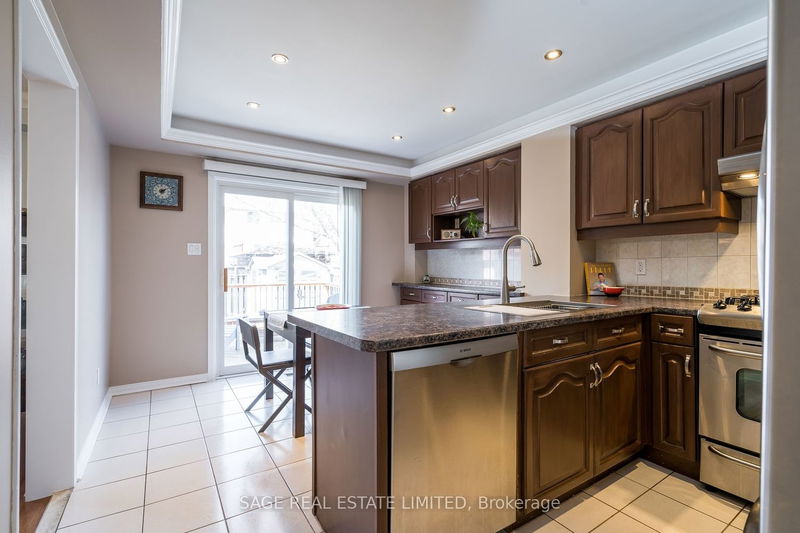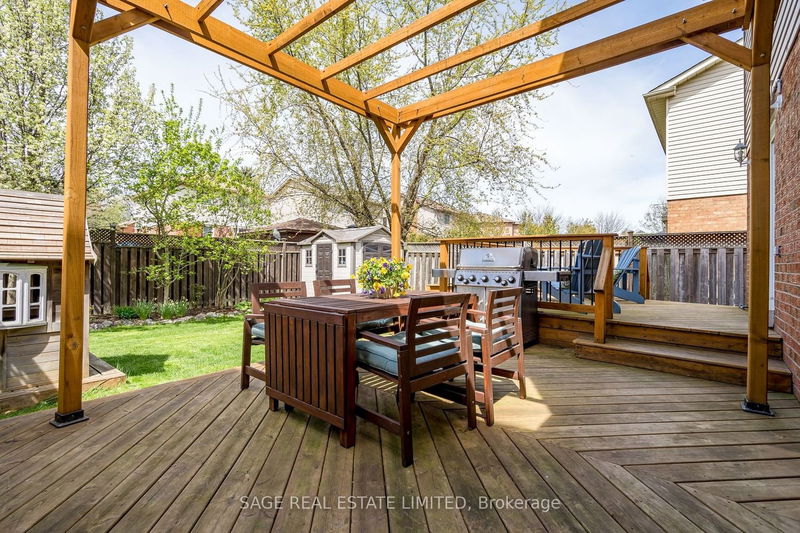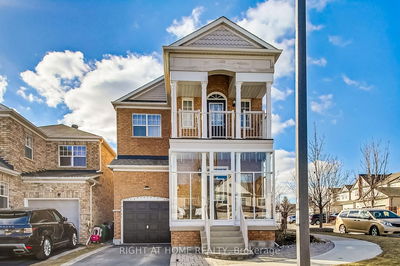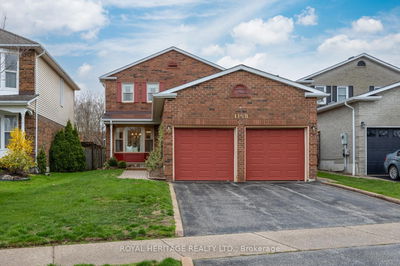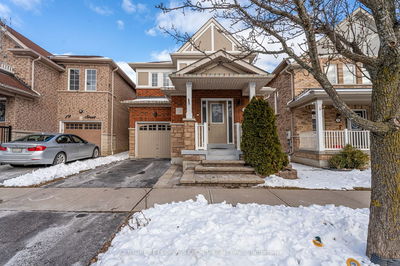Welcome home to 216 Lawson Street! This bright & welcoming family home is ready to enjoy. Located in the pet & family-friendly Highbush neighbourhood close to schools, shopping, 401 & Rouge National Park. Work in Toronto? Enjoy an easy commute to the city but save the Toronto Land Transfer Tax! Featuring three spacious bedrooms, four washrooms & a fully finished basement, this home can suit the needs of the whole family. Main level features an eat-in kitchen, spacious living room, formal dining room & walk-out to sunny fully-fenced backyard. Entertain friends and family in the sunny backyard complete w/ two tier deck & gorgeous pergola. Enjoy the large primary bedroom w/ walk-in closet & 4 pc ensuite & two additional bedrooms + 4pc bath on the second floor. The finished basement featuring home office area, reading nook, 2 pc bath & family room w/ gas fireplace & built-in storage is ready for relaxing on family movie nights or working from home. New roof Fall 2023, primary bedroom windows 2024. This home has been lovingly maintained by the same family for more than 10 years. Just move in and enjoy!
详情
- 上市时间: Wednesday, May 08, 2024
- 3D看房: View Virtual Tour for 216 Lawson Street
- 城市: Pickering
- 社区: Highbush
- 交叉路口: Tywn Rivers & Altona
- 客厅: Hardwood Floor, South View, Large Window
- 厨房: Tile Floor, Family Size Kitchen, Stainless Steel Appl
- 厨房: Tile Floor, Breakfast Area, W/O To Deck
- 家庭房: Hardwood Floor, 2 Pc Bath, Gas Fireplace
- 挂盘公司: Sage Real Estate Limited - Disclaimer: The information contained in this listing has not been verified by Sage Real Estate Limited and should be verified by the buyer.

