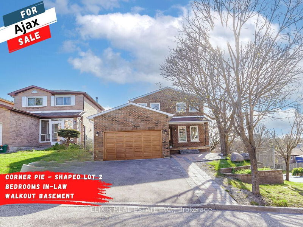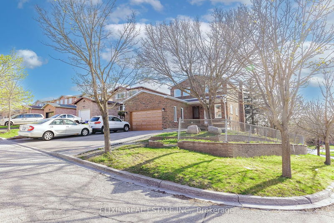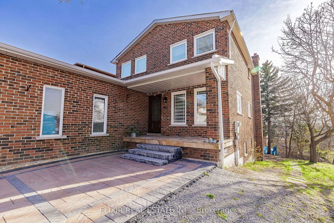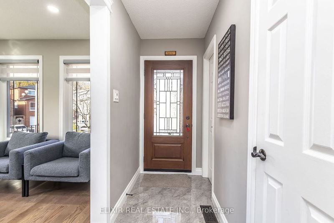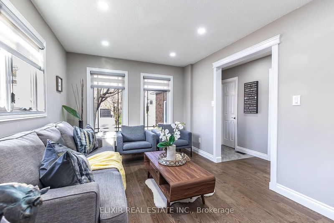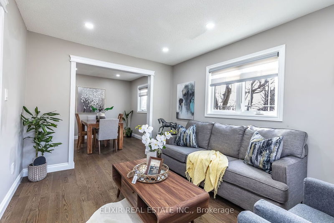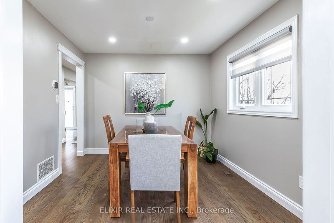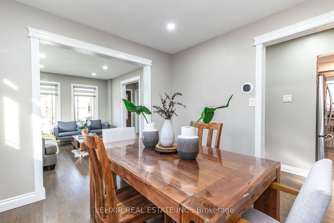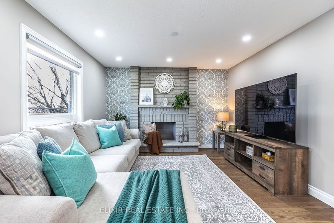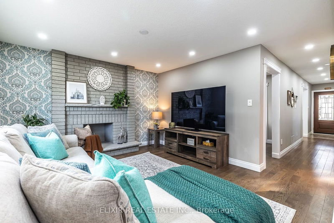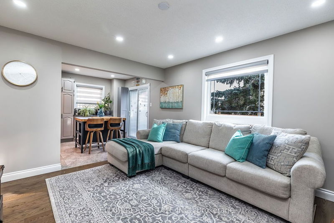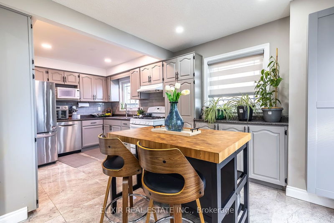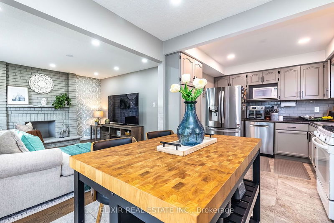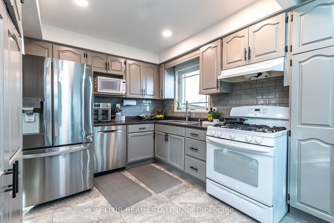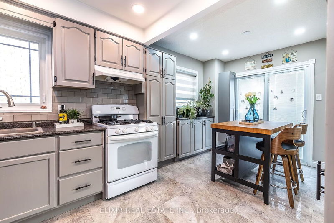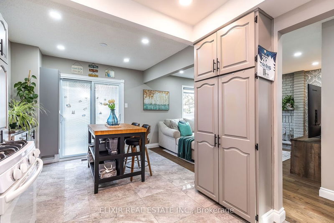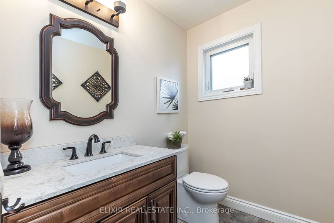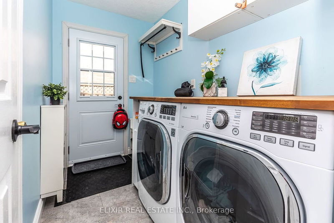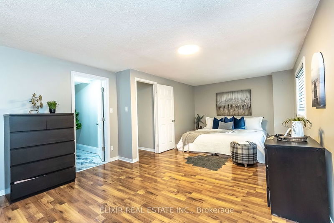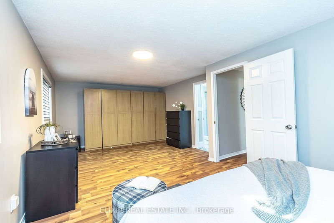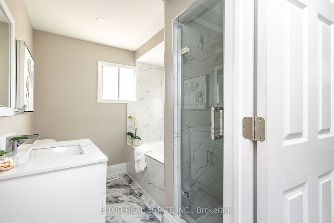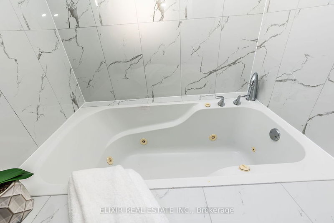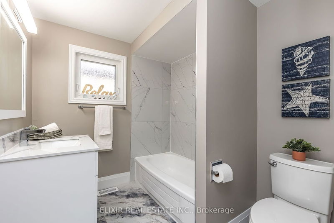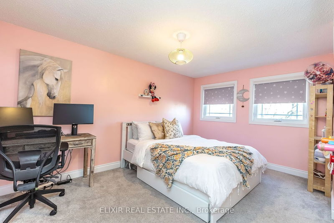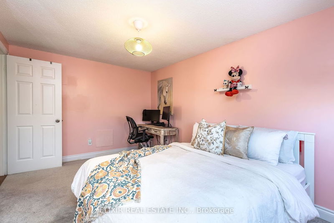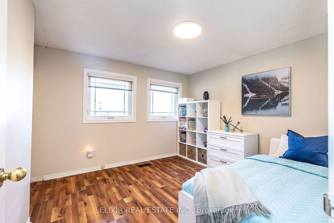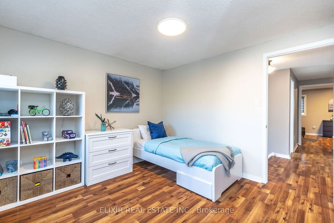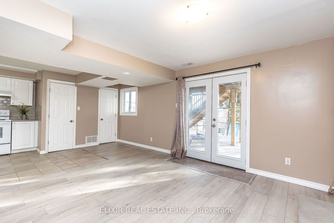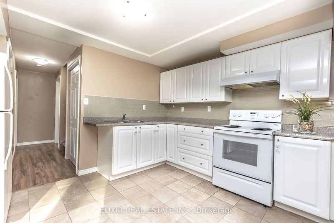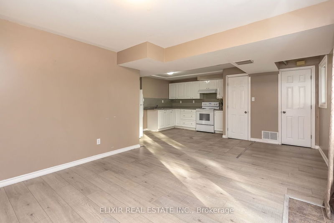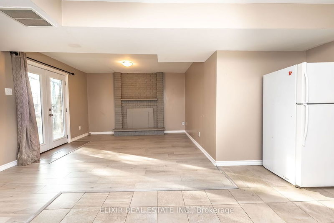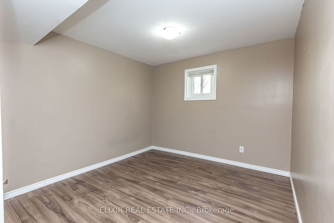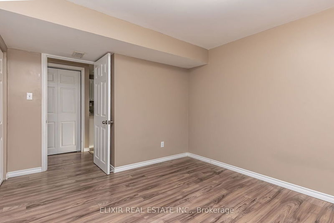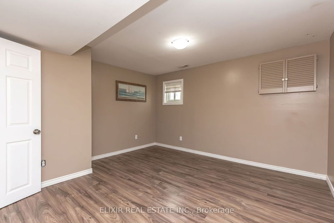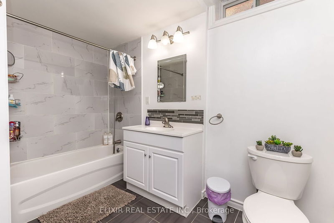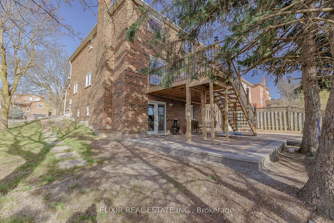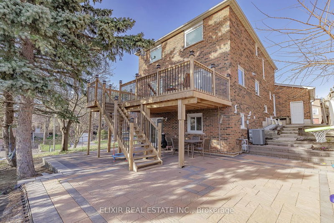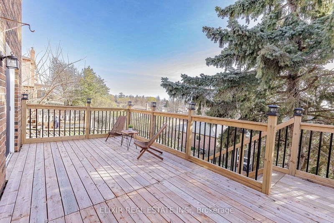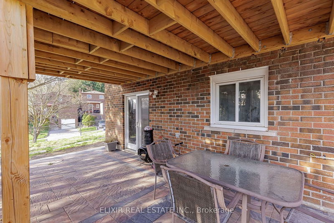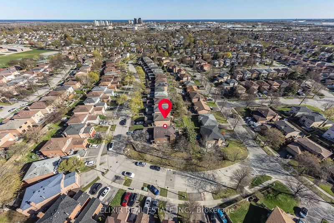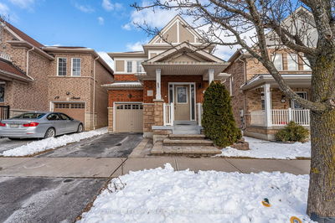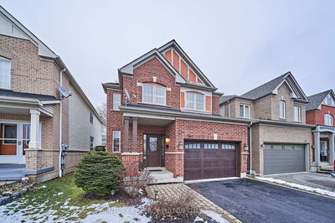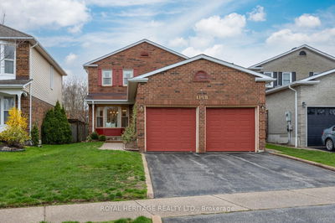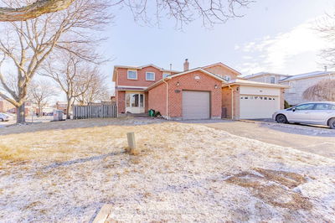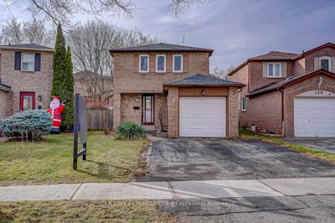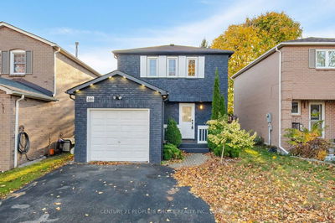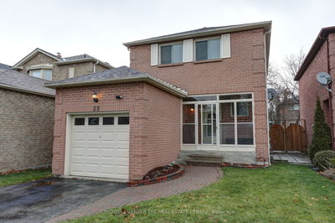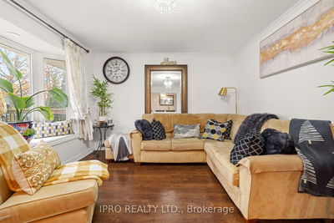Welcome to this beautifully renovated double-garage house situated on a CORNER pie-shaped lot in central Ajax. This detached home boasts 3+2 bedrooms and offers a spacious and functional layout. On the main floor, you'll find a separate living area that overlooks the dining room, creating a perfect space for entertaining. There's also a cozy family room with a fireplace, ideal for enjoying warmth during the winter months, which overlooks the breakfast area. The kitchen has been updated with upgraded flooring and appliances and features plenty of cabinets for storing groceries. Step out onto the newly constructed deck, perfect for enjoying your evening coffee while watching the sunset. Additionally, there's a mudroom accommodating laundry with a separate entrance to the side of the house. Upstairs, you'll discover an extra-wide primary bedroom with a recently upgraded en-suite bathroom featuring a separate tub and standing shower. The two additional bedrooms are spacious and filled with natural light. The basement is a walkout with above-grade windows, offering great potential for extra rental income. It's been finished into an in-law suite with 2 extra spacious bedrooms, a kitchen, separate laundry, a fireplace, and a 4-piece bathroom. Recent updates include interlocking in the front and backyard, newer windows installed in 2019, and the hot water tank is owned, so there are no monthly charges. Don't miss out on this fantastic opportunity! Book your showing today before it's gone.
详情
- 上市时间: Monday, April 29, 2024
- 3D看房: View Virtual Tour for 40 Palmer Drive
- 城市: Ajax
- 社区: Central
- 交叉路口: Kingston Rd W & Ritchie Ave
- 客厅: Hardwood Floor, O/Looks Living, Pot Lights
- 厨房: Tile Floor, Eat-In Kitchen, W/O To Deck
- 家庭房: Hardwood Floor, Fireplace, Pot Lights
- 客厅: Fireplace, Open Concept, W/O To Yard
- 挂盘公司: Elixir Real Estate Inc. - Disclaimer: The information contained in this listing has not been verified by Elixir Real Estate Inc. and should be verified by the buyer.

