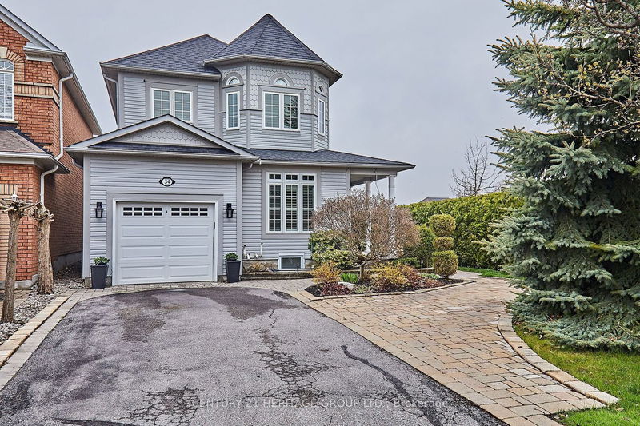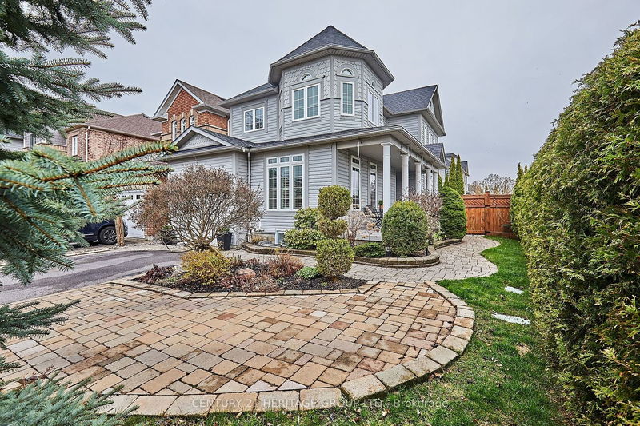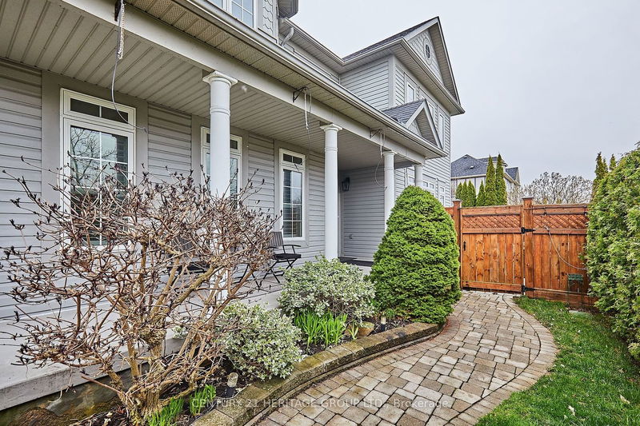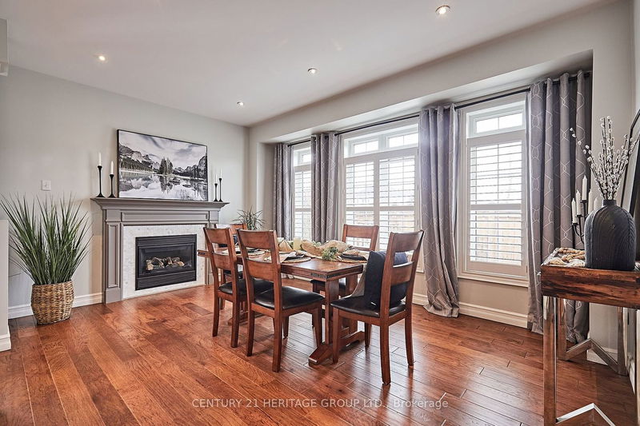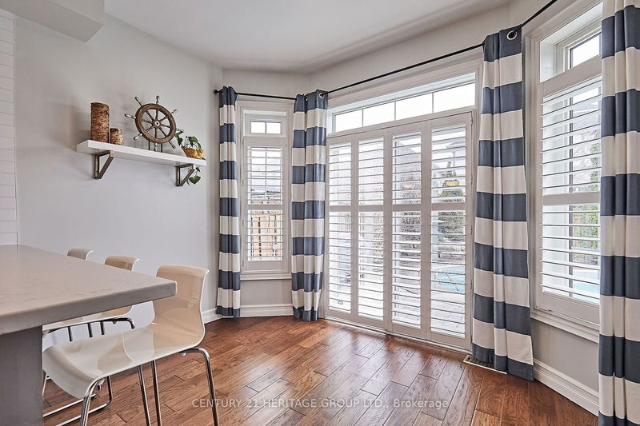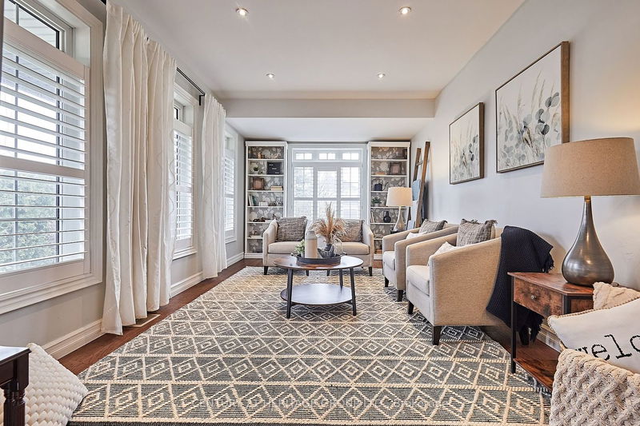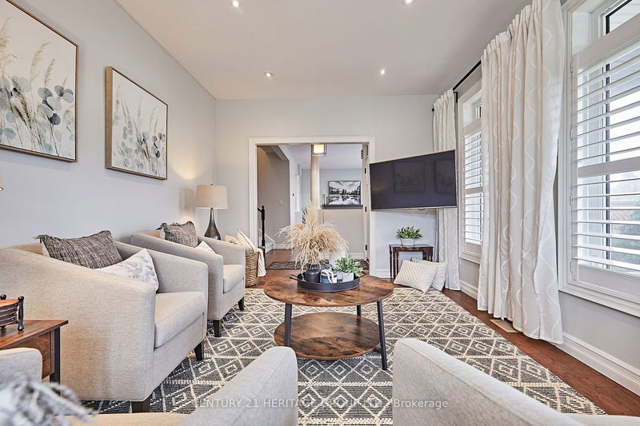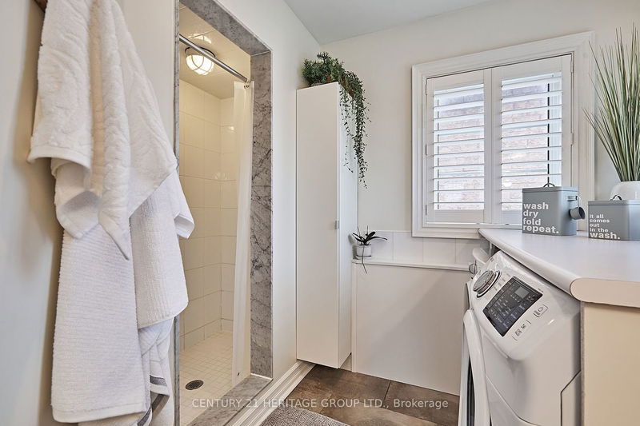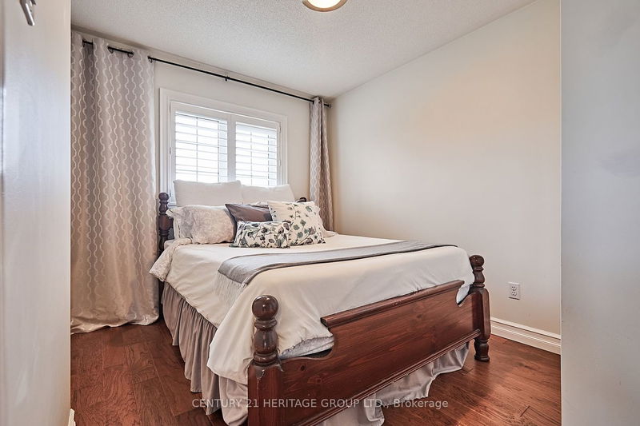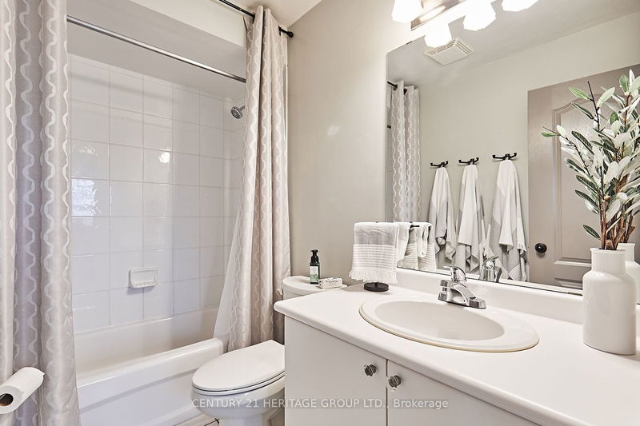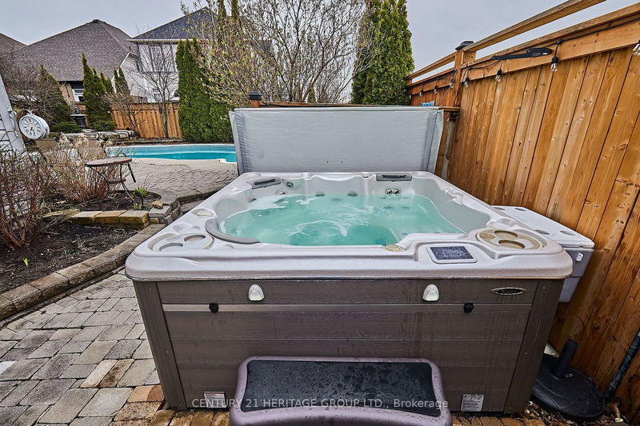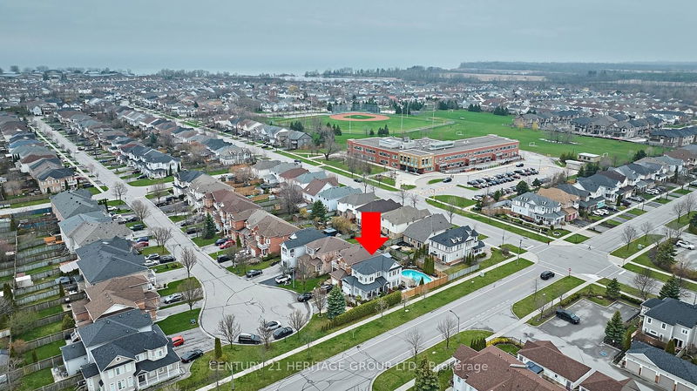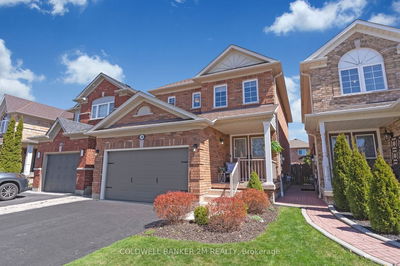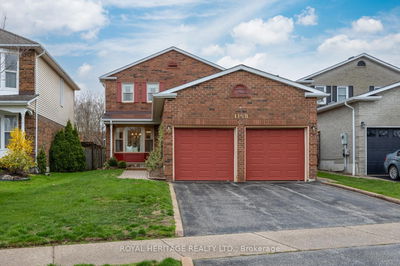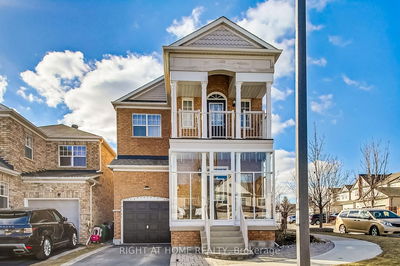Welcome to 34 Bliss Crt. This is the Home youve been waiting for! This 3+1 Bedroom, 4 Bathroom Beauty on a quiet cul-de-sac has been fully renovated top to bottom with an In-law suite in the basement with a full kitchen and separate laundry. The 2nd Floor includes a Huge Primary Bedroom with an Ensuite, Walk in Closet, Laundry, and office in the common area. The Main floor has a large Living room, Dining room with gas fireplace, and a fantastic Eat-in Kitchen. The extra wide lot is extremely Private and includes ample parking, perennial gardens with automatic sprinklers + irrigation system, large fully covered front porch, fully fenced backyard completely landscaped that includes a Hot Tub and Inground Swimming Pool. Too Much to Include here. More photos, description, virtual tour, floor plans + much more on the dedicated website
详情
- 上市时间: Tuesday, April 23, 2024
- 3D看房: View Virtual Tour for 34 Bliss Court
- 城市: Whitby
- 社区: Port Whitby
- 交叉路口: Victoria St. W./Bayside Gate
- 详细地址: 34 Bliss Court, Whitby, L1N 9V5, Ontario, Canada
- 客厅: Hardwood Floor, B/I Bookcase, Pot Lights
- 厨房: Hardwood Floor, Stainless Steel Appl, Eat-In Kitchen
- 厨房: Laminate, Eat-In Kitchen, Window
- 挂盘公司: Century 21 Heritage Group Ltd. - Disclaimer: The information contained in this listing has not been verified by Century 21 Heritage Group Ltd. and should be verified by the buyer.


