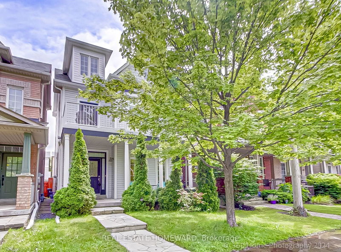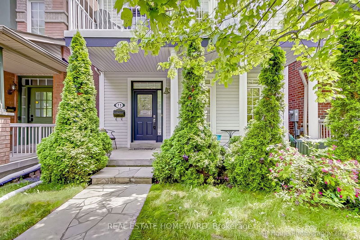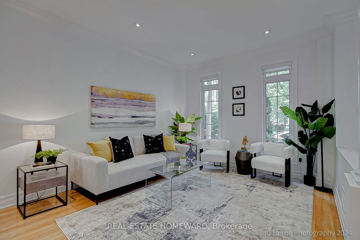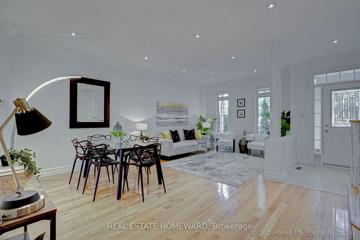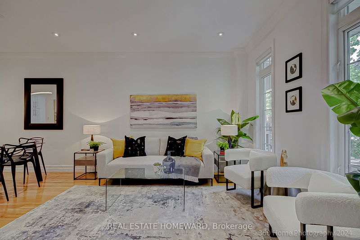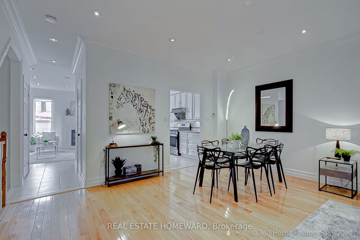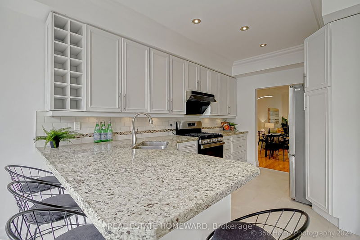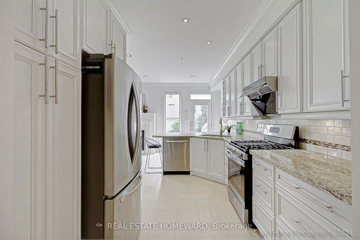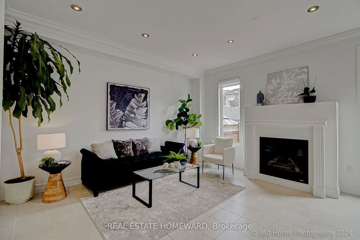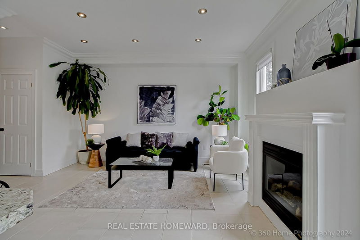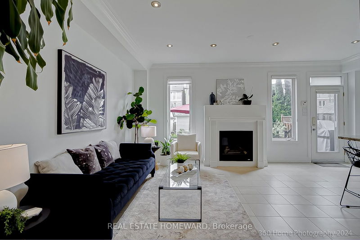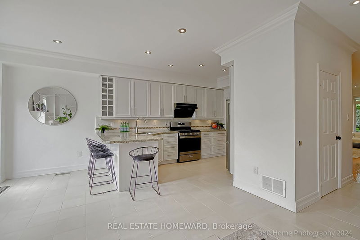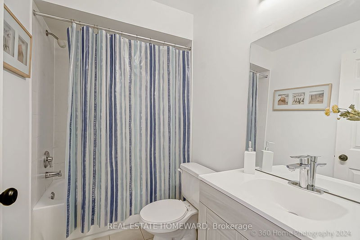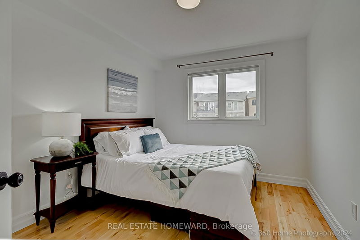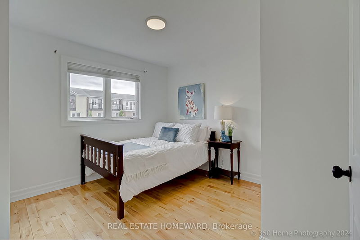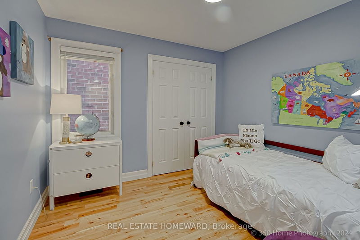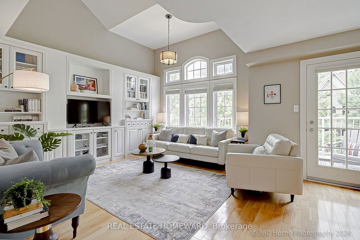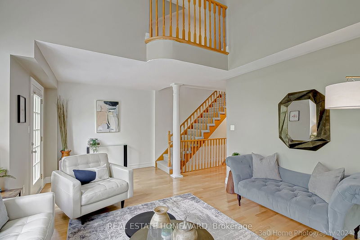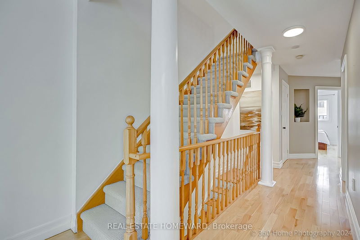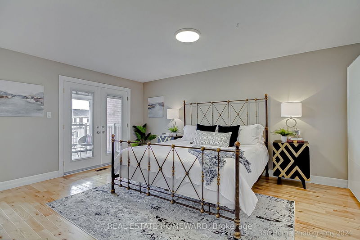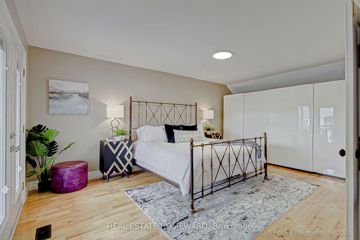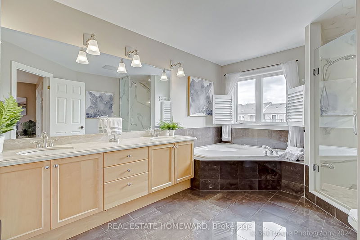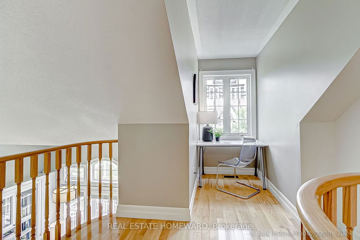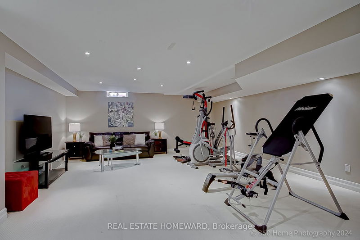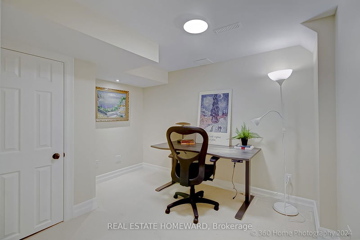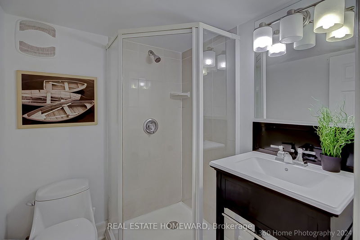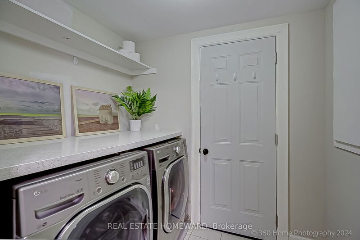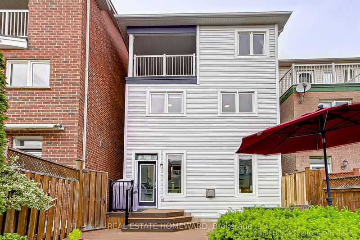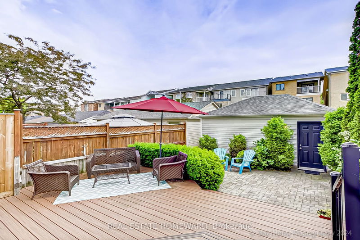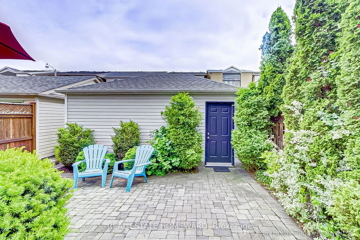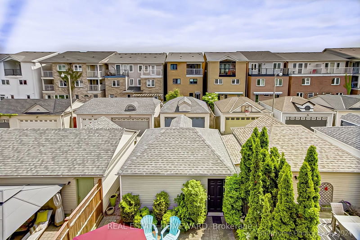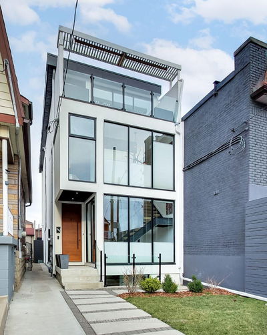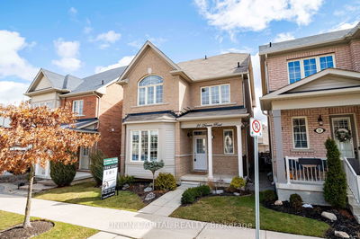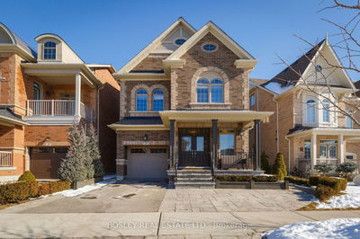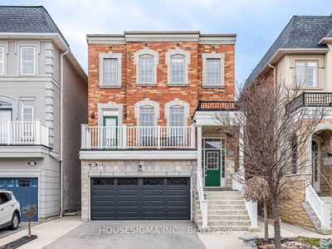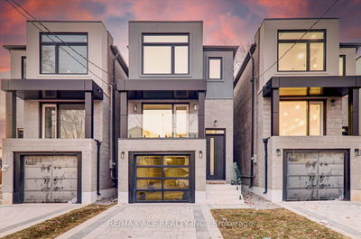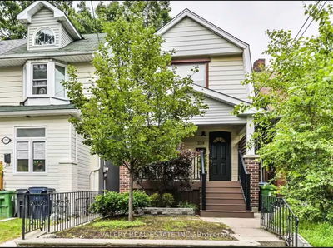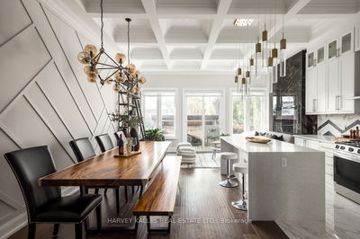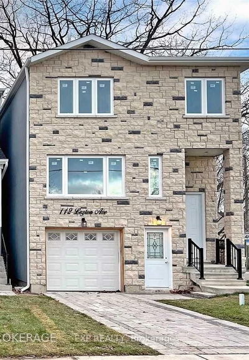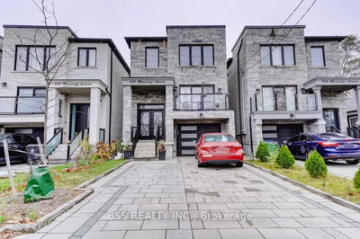Spectacular 4+1 Bedroom Home in the coveted Upper Beach Estates with over 3000 sqft of total finished living space! This well-maintained property features 9ft main level ceilings, including Hunter Douglas blinds, crown moulding, and pot lights. The spacious eat-in kitchen has granite countertops, extra cabinets, and stainless steel appliances. The master suite features a luxurious 5-piece ensuite with upgraded shower and a soaker tub, along with a south facing balcony that offers ample natural sunlight. Built-in shelves and ample storage are found throughout the home. A soaring 17ft vaulted ceiling greats you to the impressive media loft with built in cabinets and shelving! Enjoy cozy evenings by the fireplace or step out onto the new composite deck with a 25-year warranty. The home also includes beautifully landscaped front and backyards, a flagstone front walkway, finished basement, and newer roof. Convenient two-car garage, and steps to TTC and GO transit. Don't miss this opportunity to own a spectacular home in a prime location!
详情
- 上市时间: Wednesday, June 12, 2024
- 3D看房: View Virtual Tour for 71 Whistle Post Street
- 城市: Toronto
- 社区: East End-Danforth
- 交叉路口: Gerrard St E & Victoria Park Ave
- 详细地址: 71 Whistle Post Street, Toronto, M4E 3W7, Ontario, Canada
- 客厅: Hardwood Floor, Pot Lights, Combined W/Dining
- 厨房: Backsplash, Granite Counter, Combined W/Living
- 家庭房: Pot Lights, W/O To Deck, Gas Fireplace
- 挂盘公司: Real Estate Homeward - Disclaimer: The information contained in this listing has not been verified by Real Estate Homeward and should be verified by the buyer.

