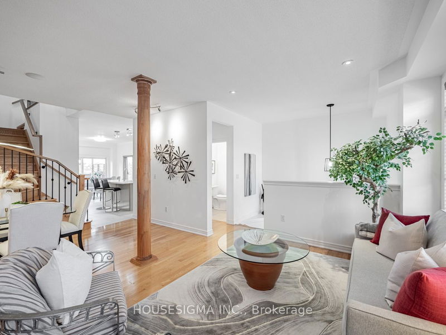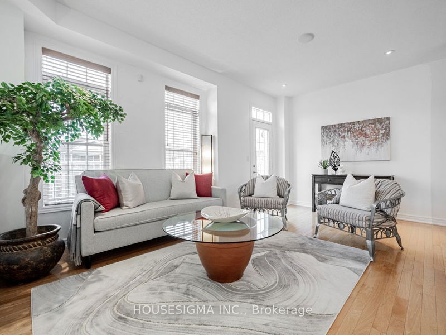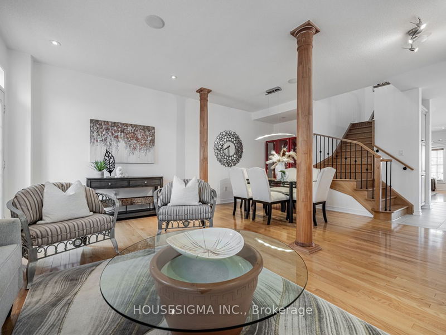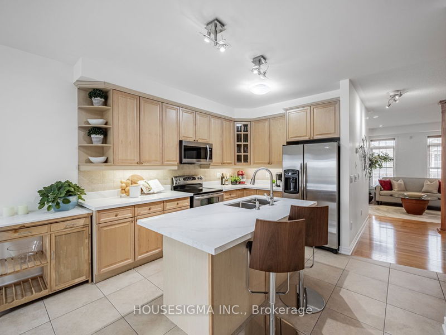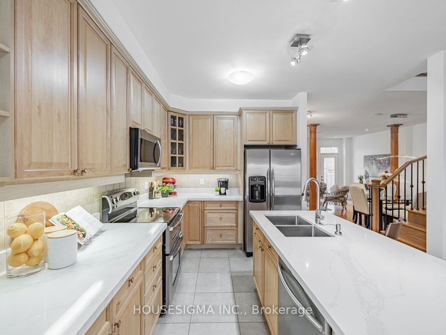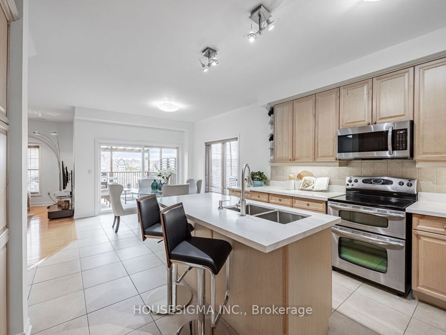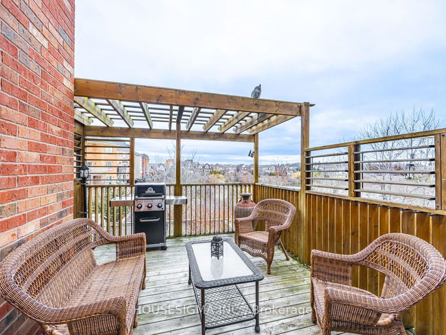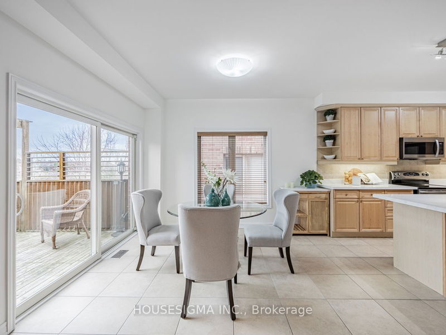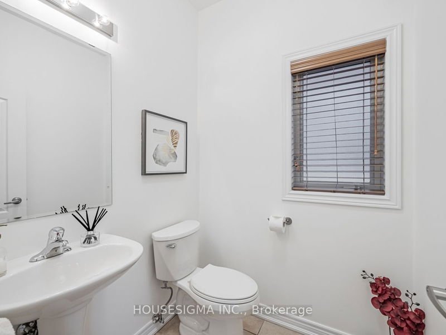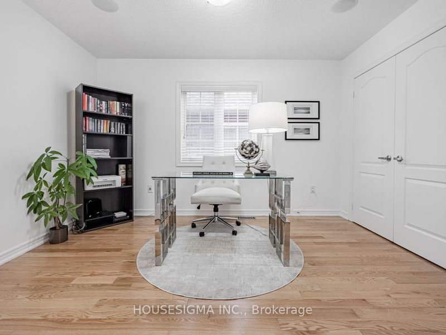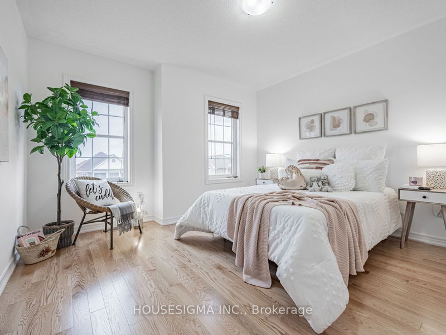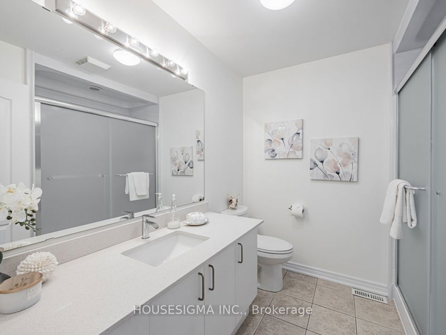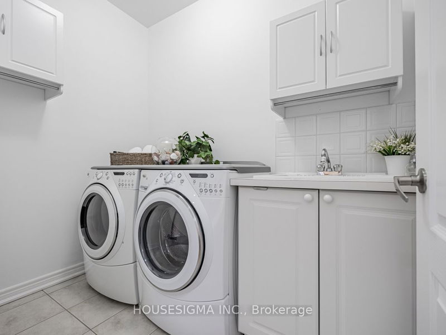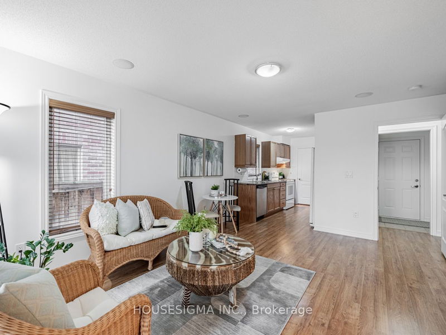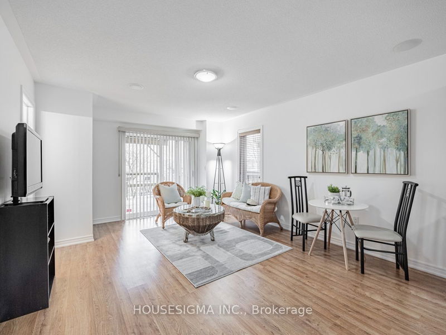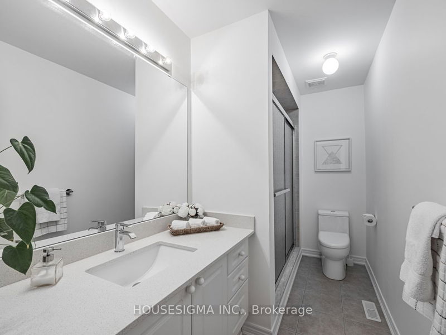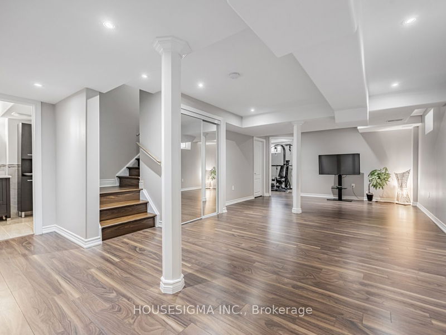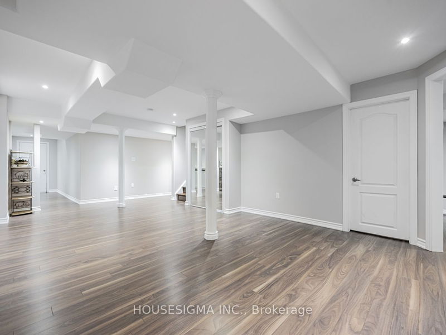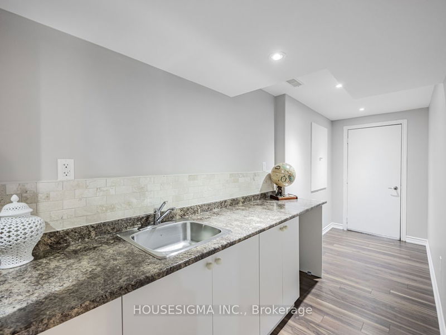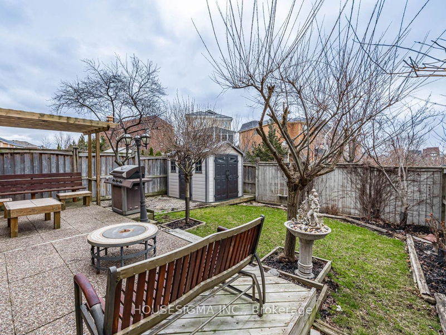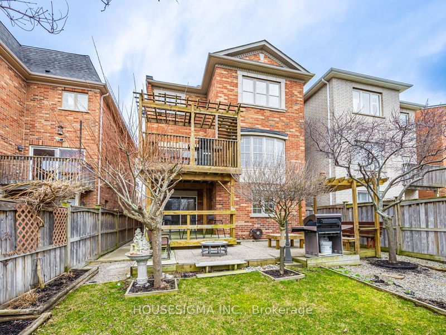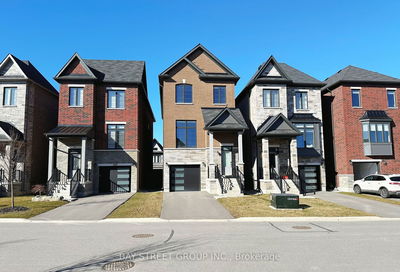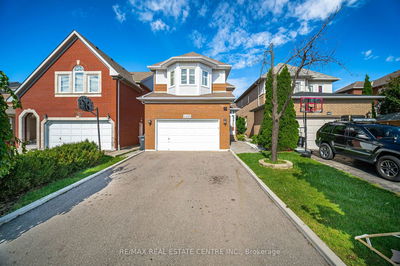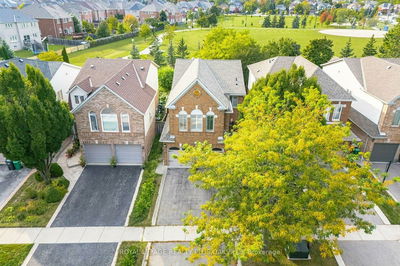Welcome to your new home! Detached property, built by Cachet Manors, boasts 4+2 bedrooms, 5 bathrooms, 2 balconies and Backyard offering views of a stunning water feature in the prestigious Churchill Meadows neighbourhood. Step inside to discover a well-maintained interior with numerous upgrades. The kitchen is a focal point, boasting quartzite countertops, extra cabinets, a cozy breakfast nook, and balcony access for al fresco dining. Spacious living, dining and family room, all featuring gleaming hardwood floors, 9-foot ceilings, and fireplace.Incredible view from the main room to Water featuring, Walk-in closet and ensuite 4 Pc with New quartz vanity top. Fully finished In-law Suite offers versatility, with its own kitchen, bathroom, and backyard access, while the finished basement provides additional living space. 2 Car Garage + 4 car in driveway + Side Door. Roof replacement + new insulation 2021, New A/C Furnace 2021, New insulated Steel Garage Door 2022 *One Owner since built*
详情
- 上市时间: Monday, March 18, 2024
- 3D看房: View Virtual Tour for 3053 Mission Hill Drive
- 城市: Mississauga
- 社区: Churchill Meadows
- 交叉路口: Mission Hill Dr/W Churchill Bl
- 详细地址: 3053 Mission Hill Drive, Mississauga, L5M 0B8, Ontario, Canada
- 客厅: Hardwood Floor, W/O To Balcony, Pot Lights
- 家庭房: Hardwood Floor, Pot Lights, Fireplace
- 厨房: Quartz Counter, Backsplash, W/O To Deck
- 挂盘公司: Housesigma Inc. - Disclaimer: The information contained in this listing has not been verified by Housesigma Inc. and should be verified by the buyer.


