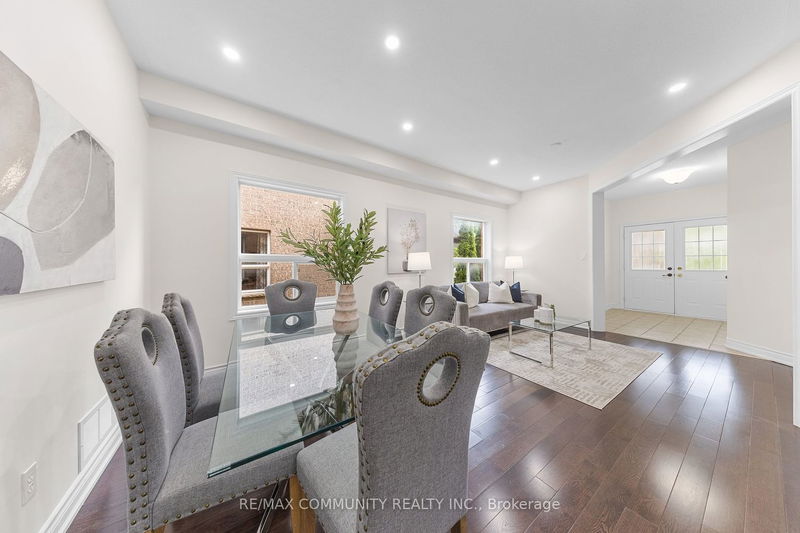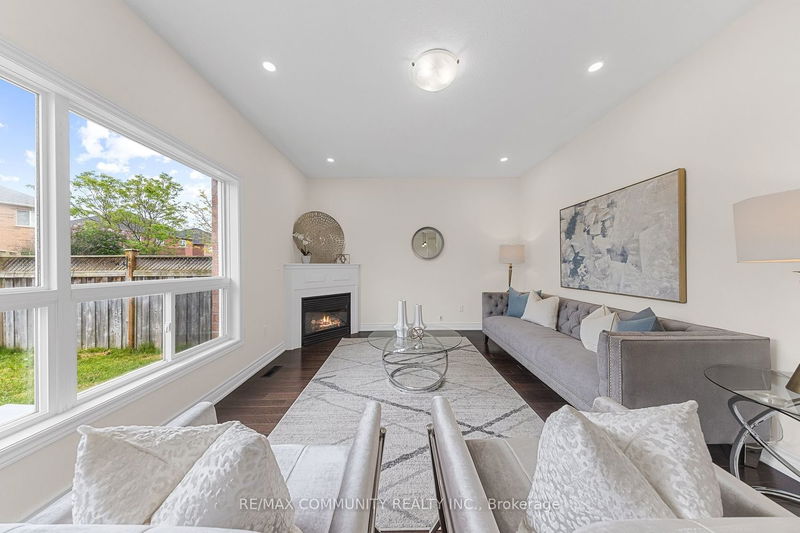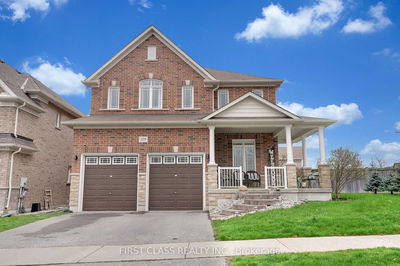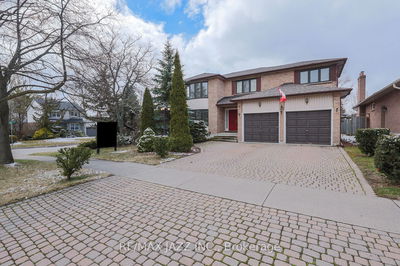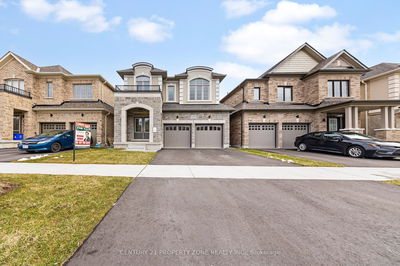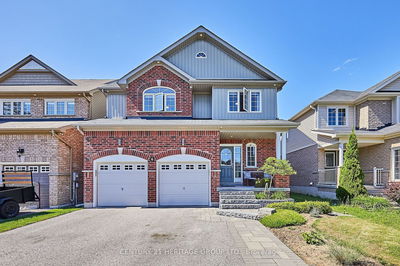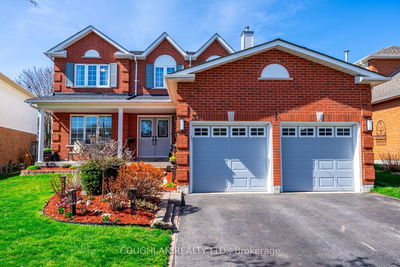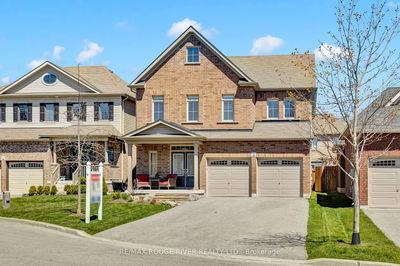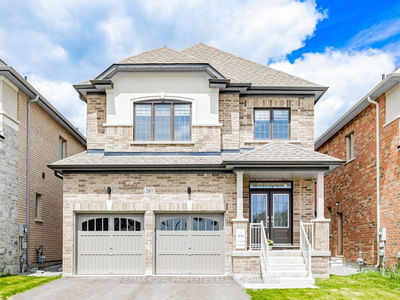Welcome to this absolutely Stunning 2 Stry All Brick, 4Lg Bdrms, 3 Bathrms Family Home Nestled one of Courtice's Most Sought After Neighborhood. Featuring 9FT CEILING, HARDWOOD ON MAIN AND SECONDFLOOR WITH A BRAND NEW KITCHEN. This Lovely Home Offers A Perfect Blend Of Comfort And Style Along With A Cozy Family Room With A Fireplace, And A Kitchen With Breakfast That Walk Outs Out To A Beautiful Large Deck and backyard. Upstairs, The Home Features 4 Spacious Bedrooms, A Master Bedroom Featuring huge Walk-In Closet With A private Ensuite. Basement Framing Is Done With Washrm Rough In!
详情
- 上市时间: Thursday, May 30, 2024
- 3D看房: View Virtual Tour for 187 Robert Adams Drive
- 城市: Clarington
- 社区: Courtice
- 交叉路口: Bloor & Meadowglade
- 详细地址: 187 Robert Adams Drive, Clarington, L1E 3H9, Ontario, Canada
- 厨房: Ceramic Floor, Backsplash, Quartz Counter
- 家庭房: Hardwood Floor, Gas Fireplace, Pot Lights
- 客厅: Hardwood Floor, Combined W/Dining, Large Window
- 挂盘公司: Re/Max Community Realty Inc. - Disclaimer: The information contained in this listing has not been verified by Re/Max Community Realty Inc. and should be verified by the buyer.







