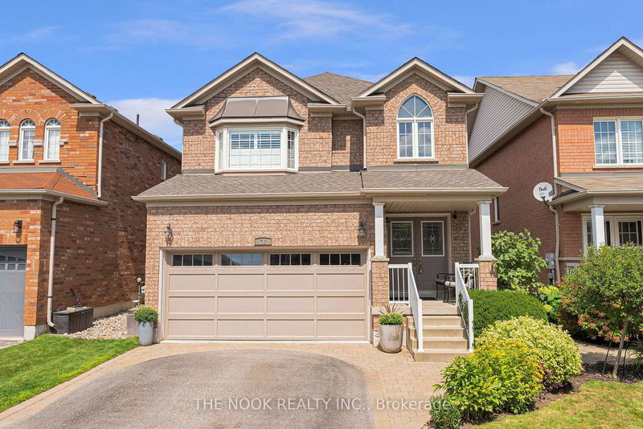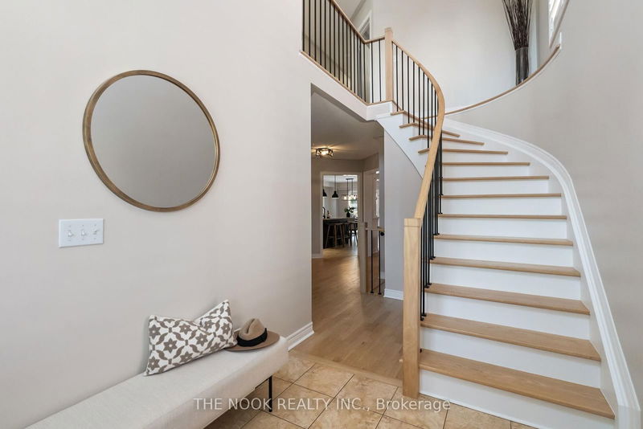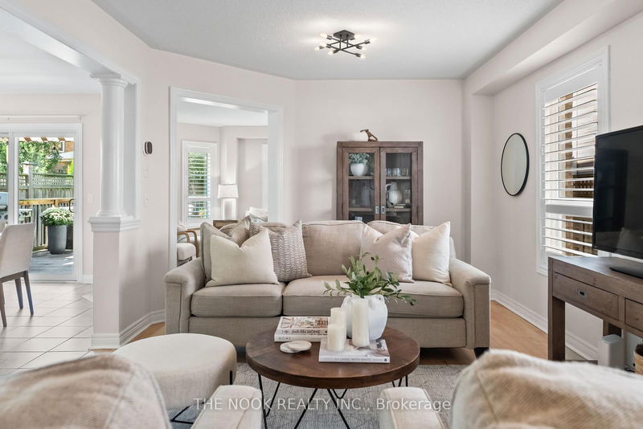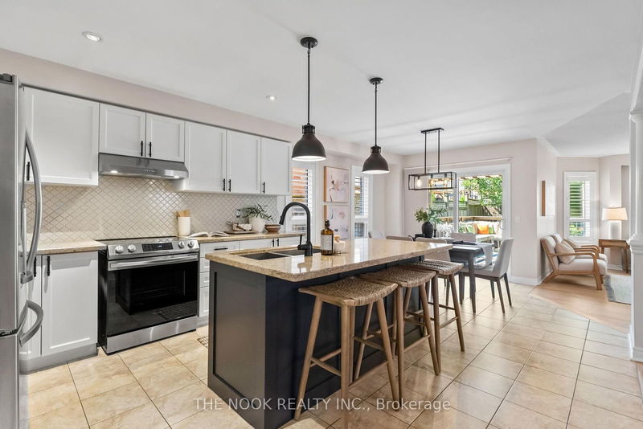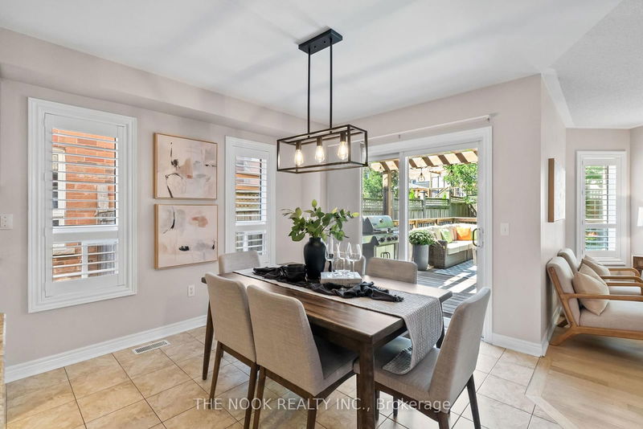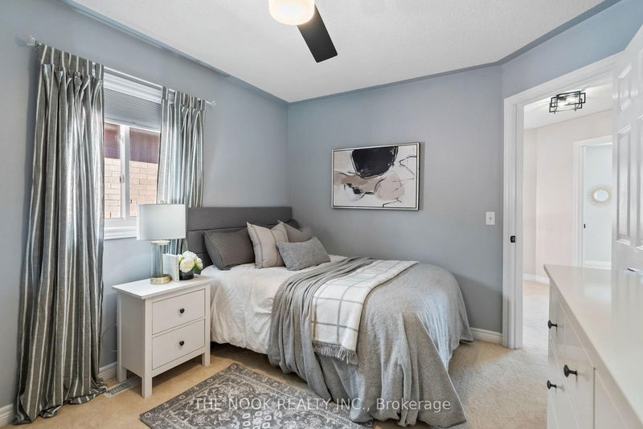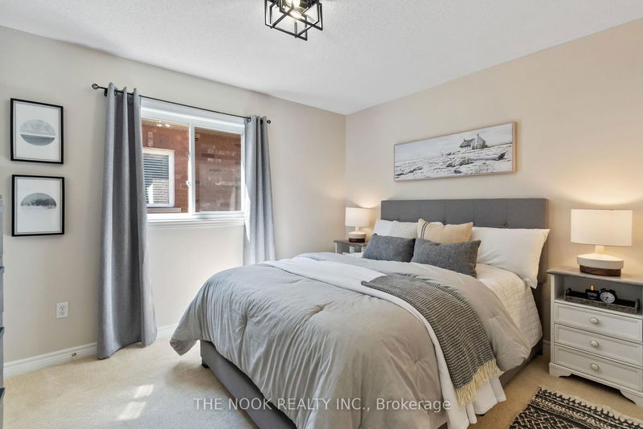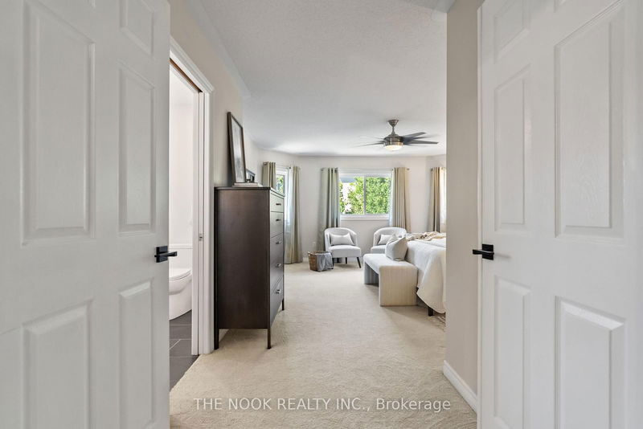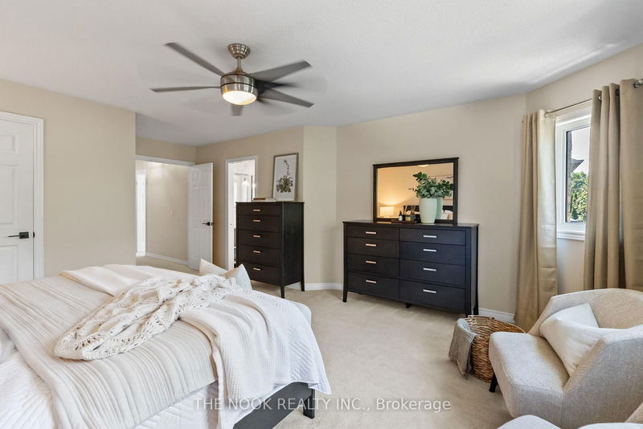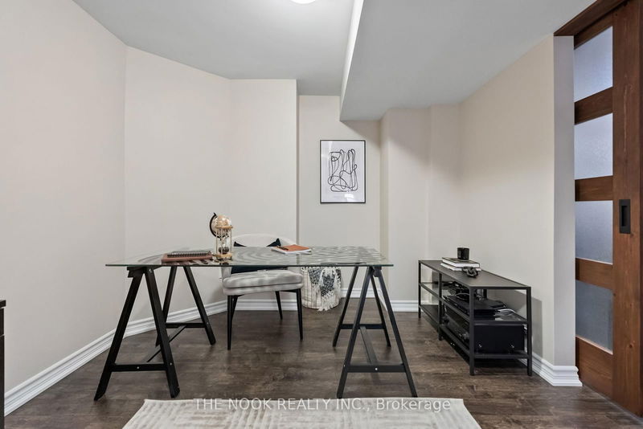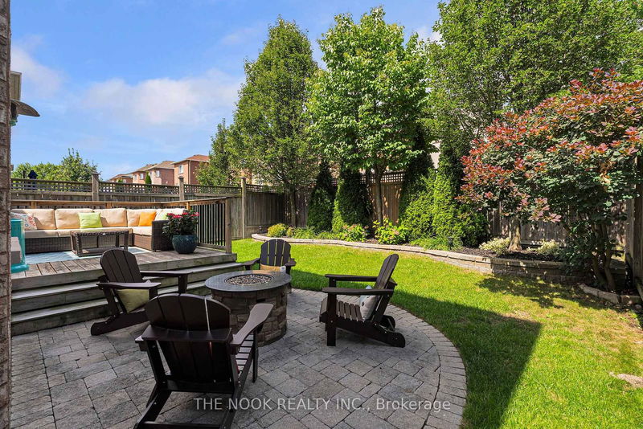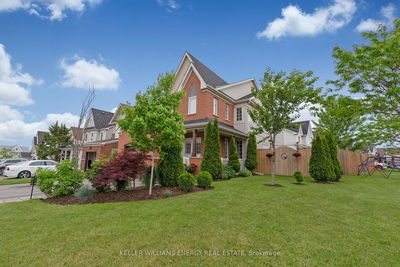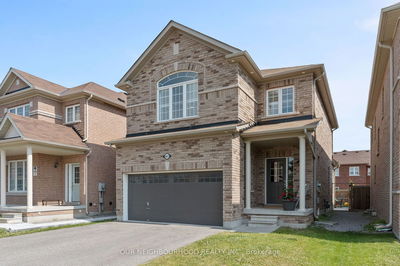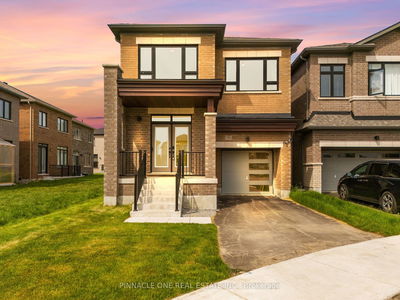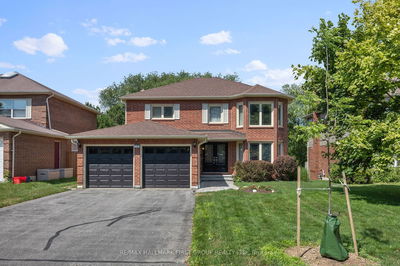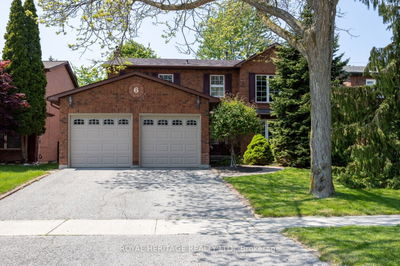Get ready to fall in love with this stunning 2-storey gem! Spanning 2,434 square feet, this home features an open concept layout perfect for modern living. The updated kitchen is a dream with a center island, quartz countertops, and sleek stainless steel appliances. The main level boasts a cozy living room, dining area, and a spacious family room, while upstairs, youll find four generously sized bedrooms, including a primary suite with a 5-piece ensuite and a roomy walk-in closet. The fully finished basement with surround sound is an entertainers paradise with a stylish bar and a versatile office space.
详情
- 上市时间: Wednesday, September 04, 2024
- 3D看房: View Virtual Tour for 76 Montague Avenue
- 城市: Clarington
- 社区: Courtice
- 交叉路口: Rosswell/Bloor
- 详细地址: 76 Montague Avenue, Clarington, L1E 3J7, Ontario, Canada
- 客厅: Hardwood Floor, Open Concept, Large Window
- 家庭房: Hardwood Floor, Gas Fireplace, Combined W/厨房
- 厨房: Stainless Steel Appl, Quartz Counter, Centre Island
- 挂盘公司: The Nook Realty Inc. - Disclaimer: The information contained in this listing has not been verified by The Nook Realty Inc. and should be verified by the buyer.

