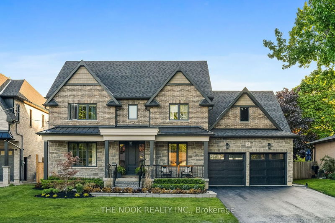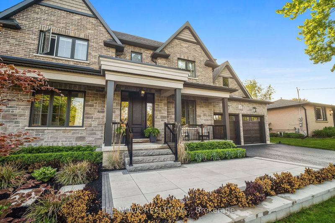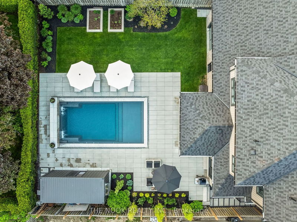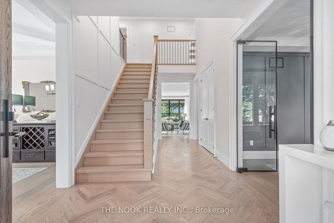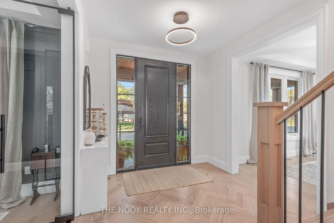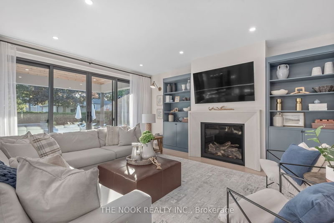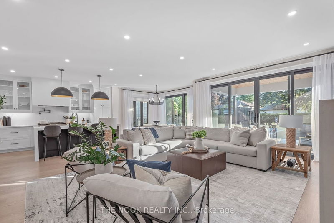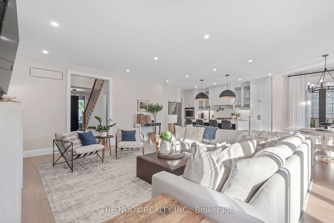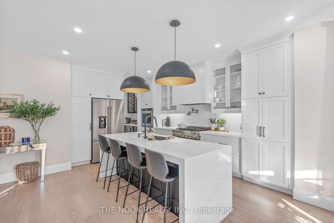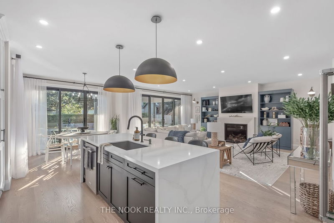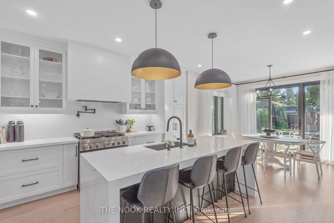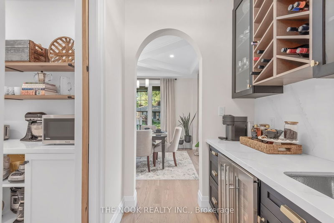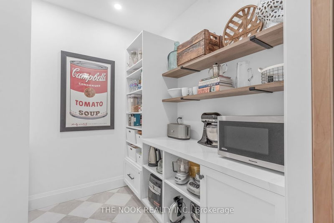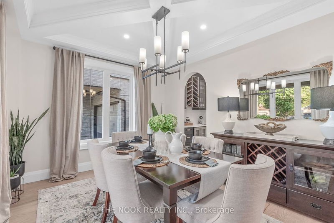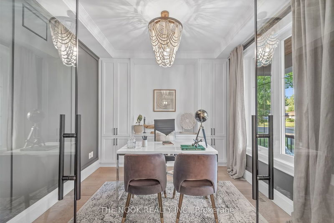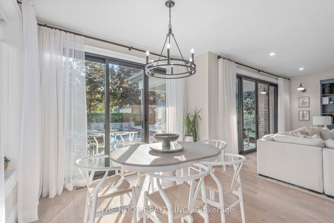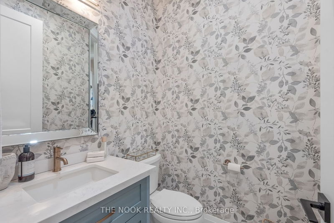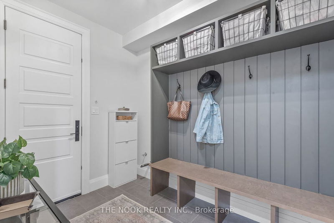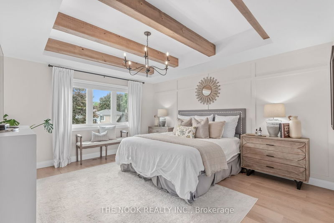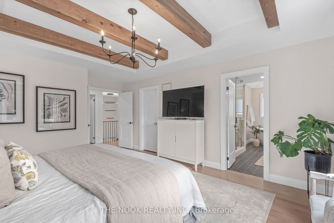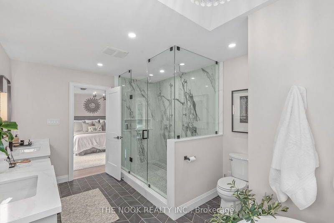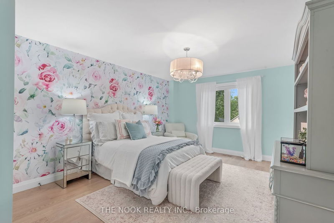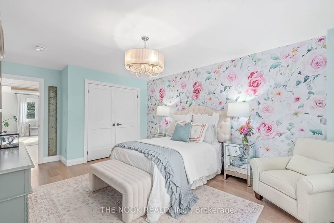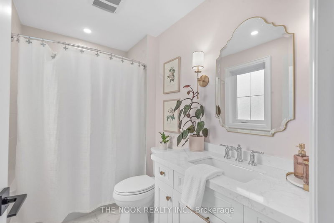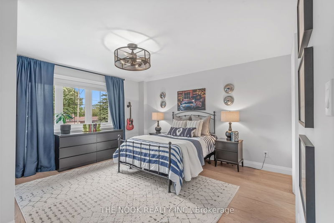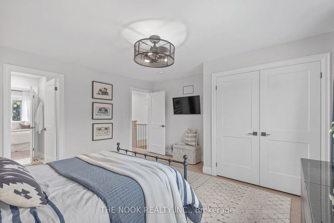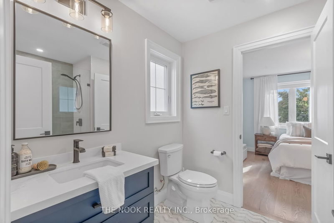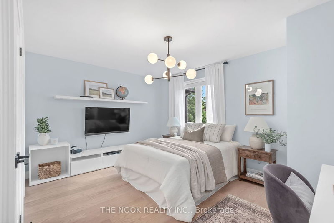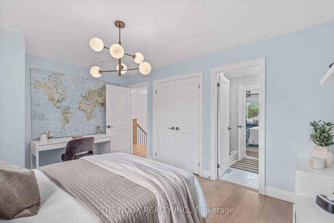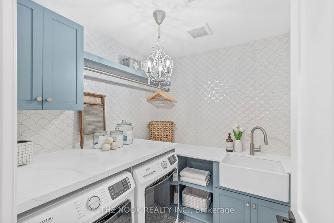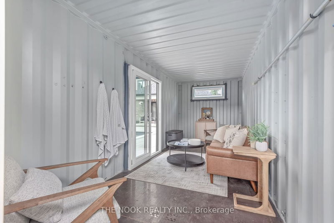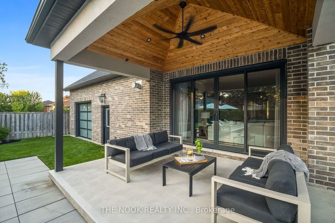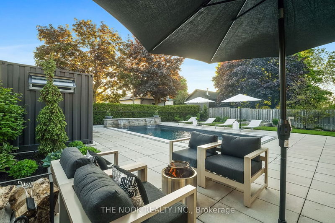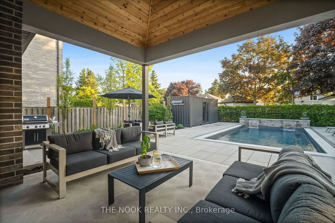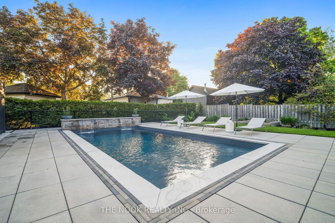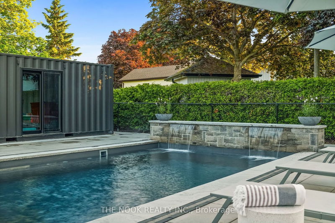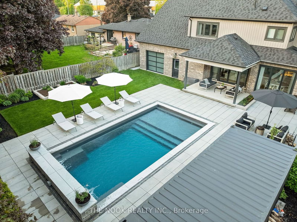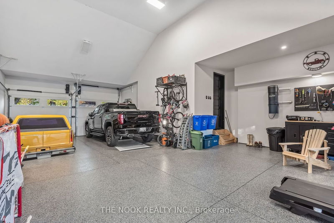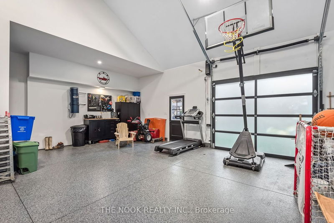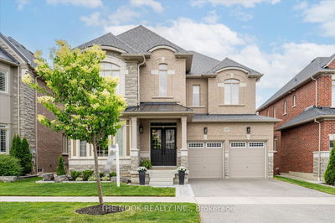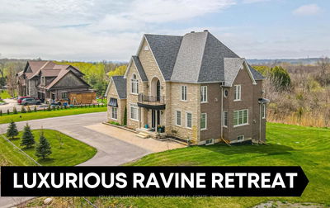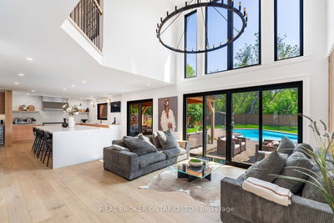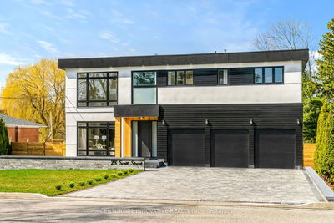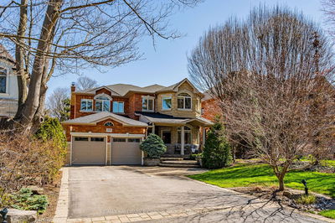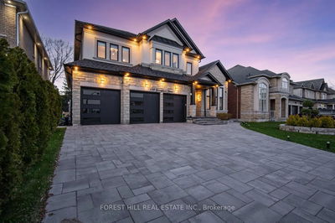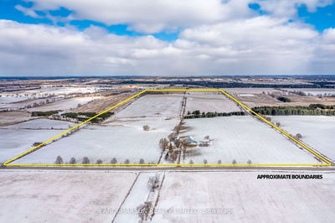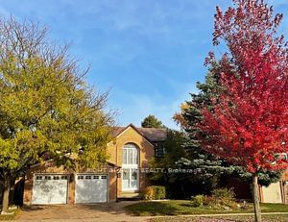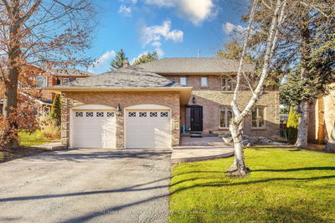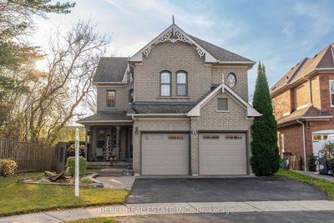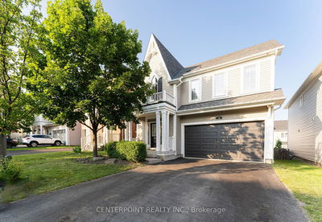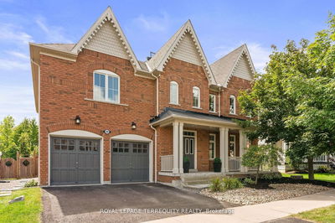Prepare To Be Amazed, The Perfect Location With the Perfect Finishes, Where Every Wish is Met, This Is The One. Welcome Home to 42 Heber Down Cres, An Idyllic Dream Home That Has EVerything You've Been Looking For, and Everything Else You Didn't Realize You Needed. This House Will Take Your Breath Away As Soon As You Enter Into the Front Entrance and Lay Eyes on the Hand Finished White Oak Herringbone Flooring, You'll be Captivated by the Gorgeous Glass Doored Office with Custom Built-In's, and Fall In Love with Perfect Front Dining Room. The Kitchen Area Is What Magazines Wish They Could Fill Their Pages With. An Entertainers Kitchen That Leaves No Detail Behind, With Huge Walk-In Pantry and Stunning Coffee Servery, It Really Is all You Could Want and More. Highlighting the Great Room is A Handmade Cast Fireplace Mantle, Custom Bookshelves and Built-In's, and The Two Massive Walkout Sliding Doors That Escort You Out To the Dream Backyard. The Backyard is a Piece of Perfection with a Latham Pool with Waterfalls and Lights, A Covered Porch with Cedar Ceiling, a huge Cabana/Change Room for the Pool, and Some of the Best BackYard Landscaping You've Seen! The Second Floor Boasts 4 Spacious Bedrooms and 3 Bathrooms (Every Bedroom Has Ensuite Access) and Upstairs Laundry. The Primary Bedroom has Ceiling Beam Details, a Huge Walk-In Closet and an Absolutely Divine Spa Like Bathroom. For The Car Enthusiast, the Massive Double Deep Garage has 15 foot ceilings, Room for a Lift, Can Comfortably Hold 4 Cars (1000 square feet!), and Is Impeccably Finished From Floor to Ceiling. The Entire Property is Landscaped, With Sprinklers, and a Fantastic Side Walk-Up Entrance, There Really Is Nothing to Do But Move In and Enjoy Your Dream Home.
详情
- 上市时间: Friday, May 24, 2024
- 3D看房: View Virtual Tour for 42 Heber Down Crescent
- 城市: Whitby
- 社区: Brooklin
- Major Intersection: Heber Down Cres and Cassels Rd W
- 详细地址: 42 Heber Down Crescent, Whitby, L1M 1A8, Ontario, Canada
- 厨房: Hardwood Floor, B/I Appliances
- 挂盘公司: The Nook Realty Inc. - Disclaimer: The information contained in this listing has not been verified by The Nook Realty Inc. and should be verified by the buyer.

