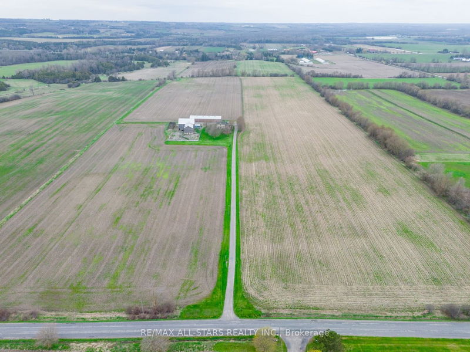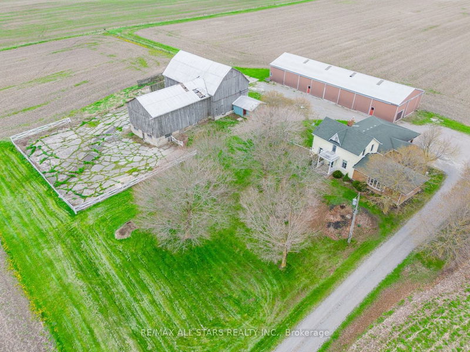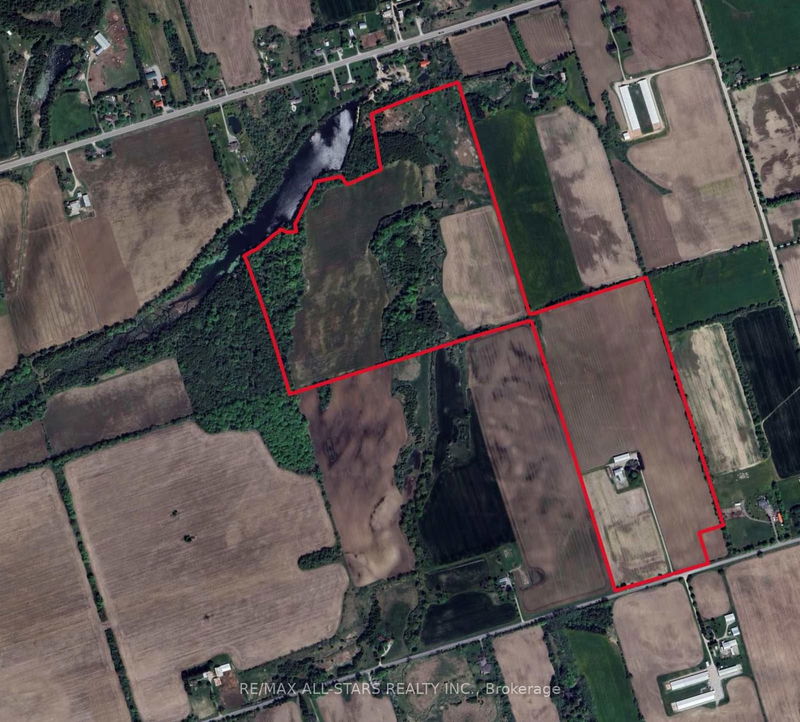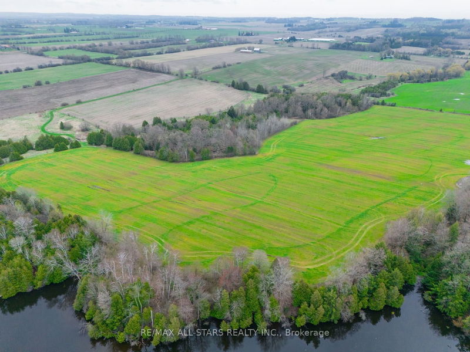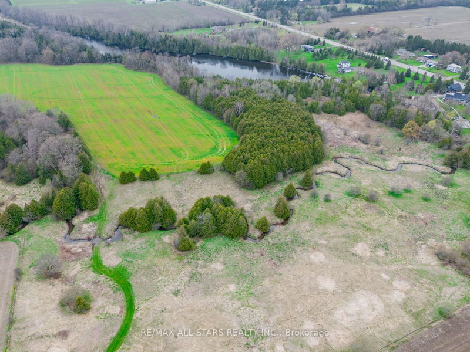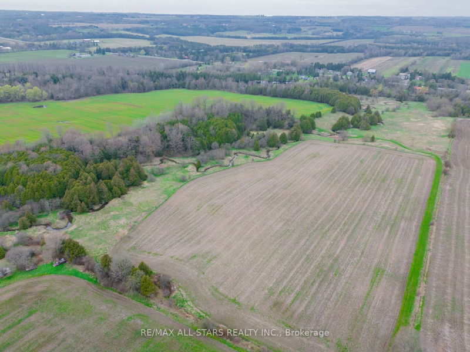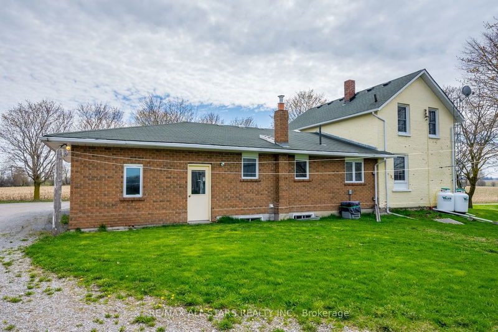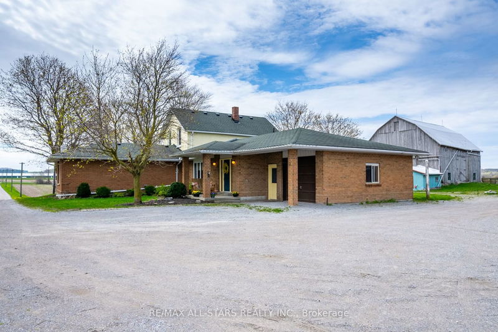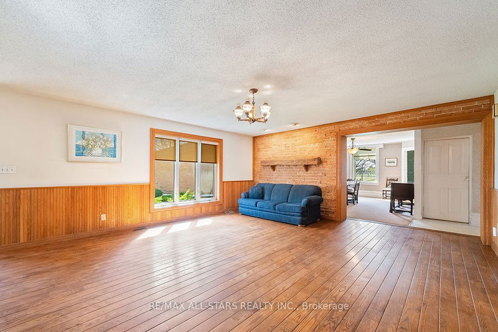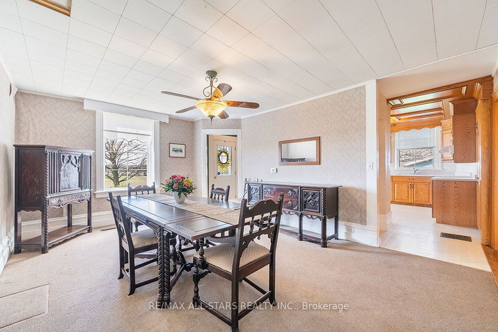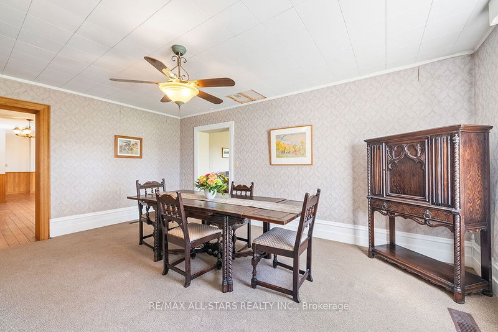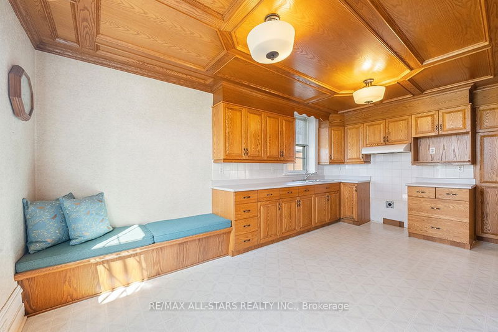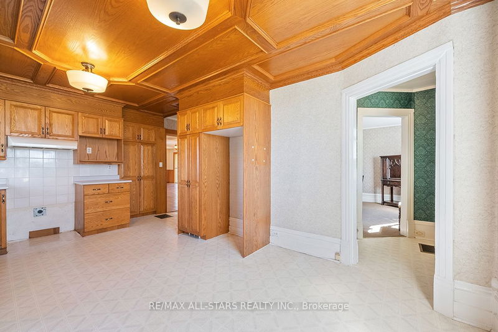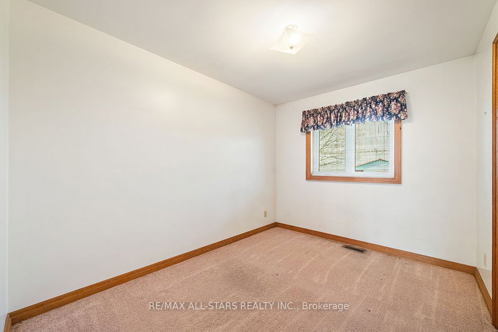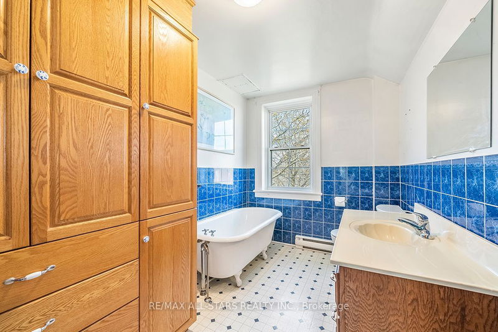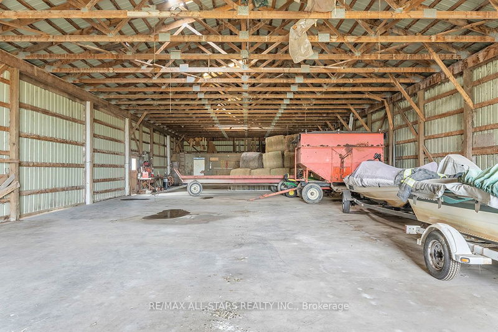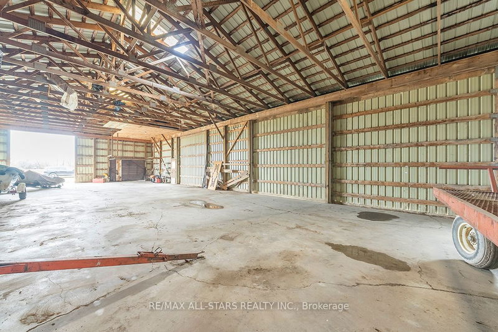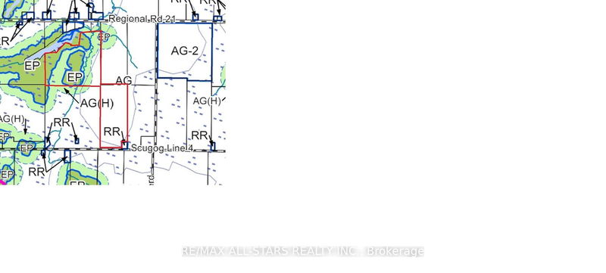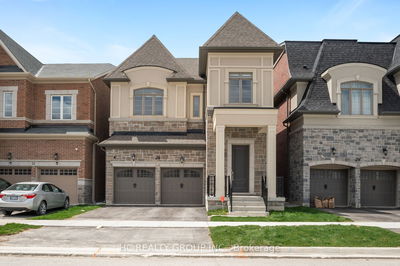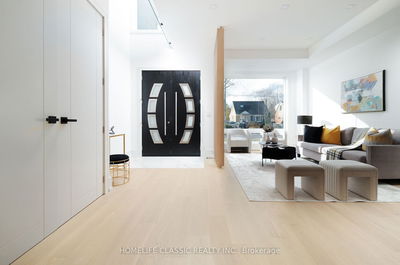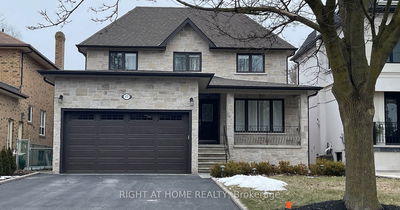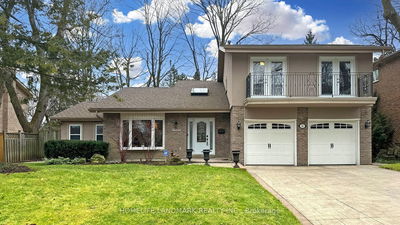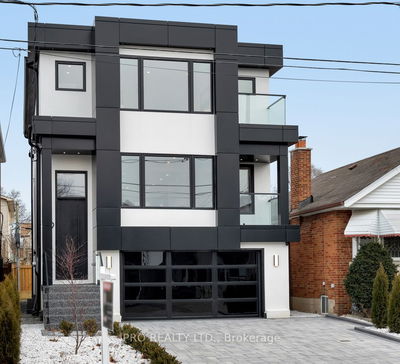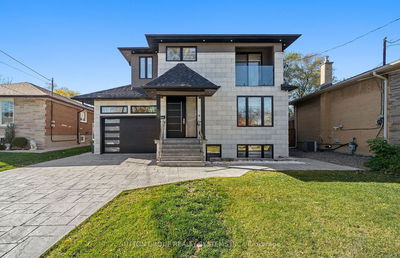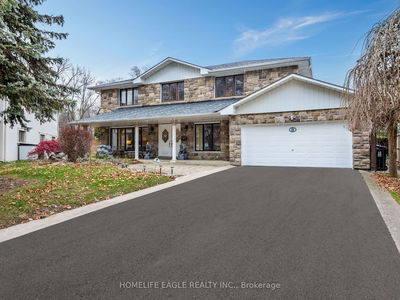Rarely does a spectacular picturesque property such as this 120 acre parcel become available for sale. Nature at its best offering endless opportunities & uses for this serene property offering an incredible view nestled along a quiet & scenic hard top country road 6 minutes southwest of Port Perry. A good portion of the land is workable & has good productivity. The year-round stream in the northwest corner of the farm is one of the tributaries to the Nonquon River & offers great wildlife habitat. There is a recreational trail through the bush. The south part of the farm is approximately 48 acres & the northwest part is approximately 72 acres as per MPAC. New 2022 survey is available. View the attached aerial photos, video, survey, zoning map & red line diagram to determine location of lot lines, worked land, mature mixed bush, & stream. Areas of the south part of the farm were tile drained in the late 80's but mapping is not available. 40 ft x 124 ft drive/storage building with concrete floor & a 14 ft x 32 ft insulated workshop at the west end. Many large sliding doors to access the building. Original 2 storey centre portion of the brick home was built in1870. In 1985, a +/- 500 sf brick addition was built on the east side & in 1992, a +/- 785 sf brick addition was added to the north side totalling +/- 2547 sf as per MPAC. The original exterior brick walls are exposed in the Family & Great rooms. There are two staircases to the connecting basement areas. Heating is a propane furnace (2022) & some electric baseboards. C/A conditioning unit (2022).Tenant farmer has the right to access the property to harvest his 2024 crops prior to the end of February, 2025. Bank barn is unsafe; Do Not Enter. Note: This property transaction is subject to HST. Buyer to do their own due diligence. Buyer/Buyers salesperson to verify all taxes, measurements & uses.
详情
- 上市时间: Monday, May 06, 2024
- 3D看房: View Virtual Tour for 921 Scugog Line 4
- 城市: Scugog
- 社区: Port Perry
- 详细地址: 921 Scugog Line 4, Scugog, L9L 1B5, Ontario, Canada
- 厨房: Family Size Kitchen, Eat-In Kitchen
- 家庭房: W/O To Porch, Hardwood Floor, Double Closet
- 挂盘公司: Re/Max All-Stars Realty Inc. - Disclaimer: The information contained in this listing has not been verified by Re/Max All-Stars Realty Inc. and should be verified by the buyer.

