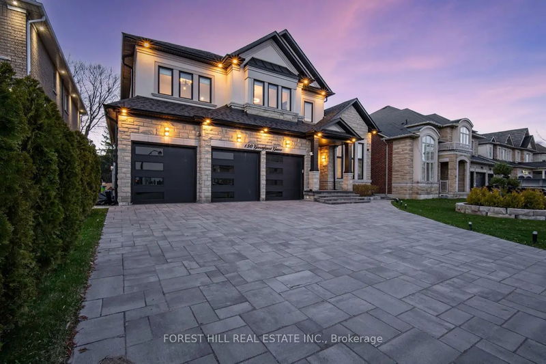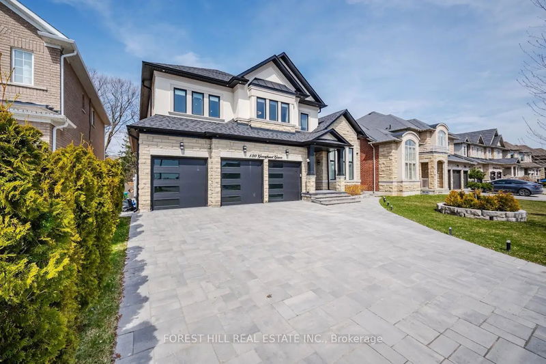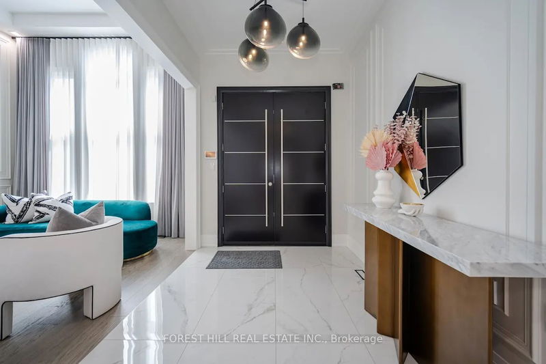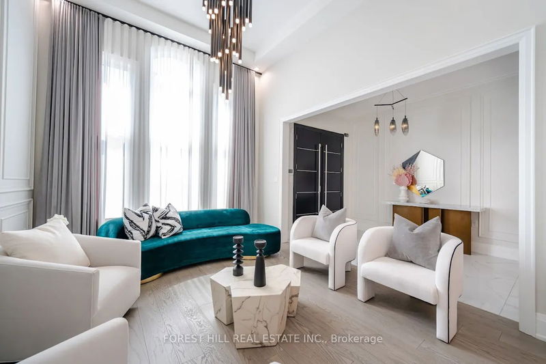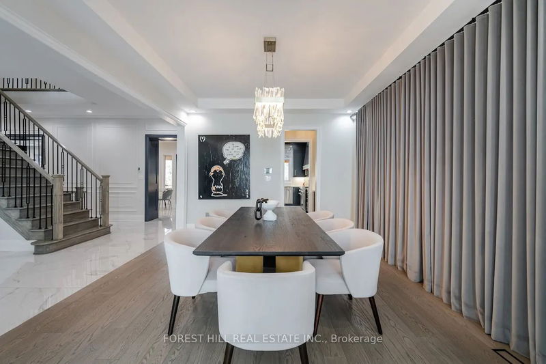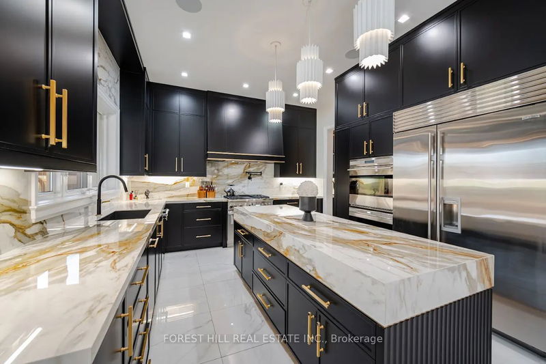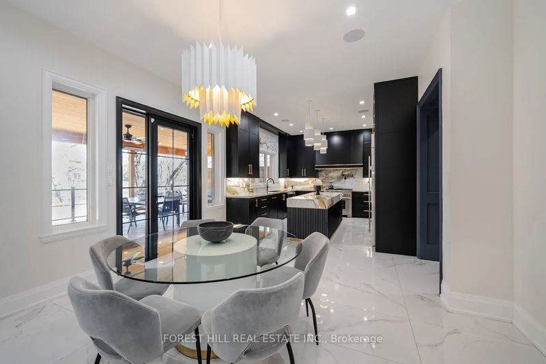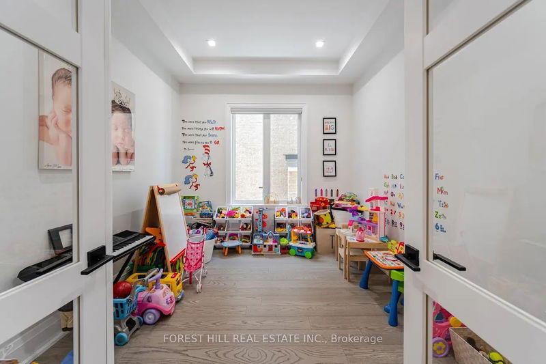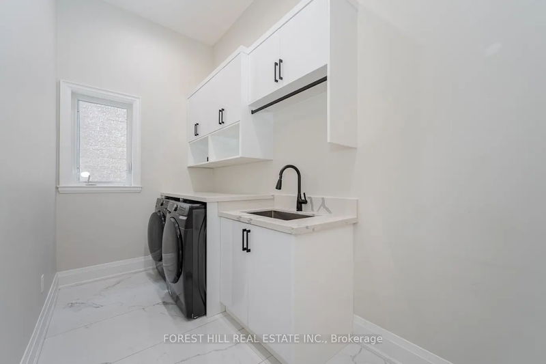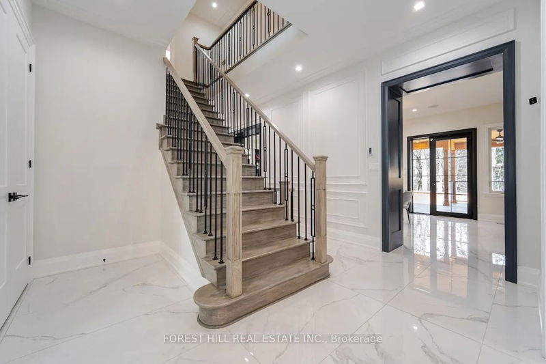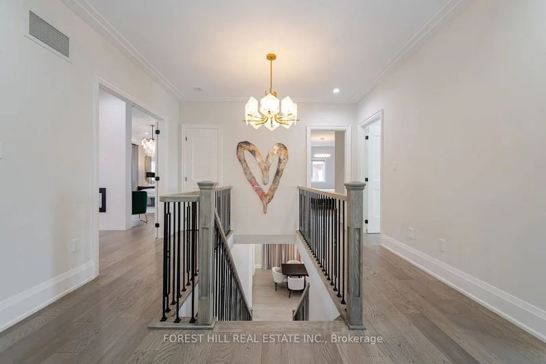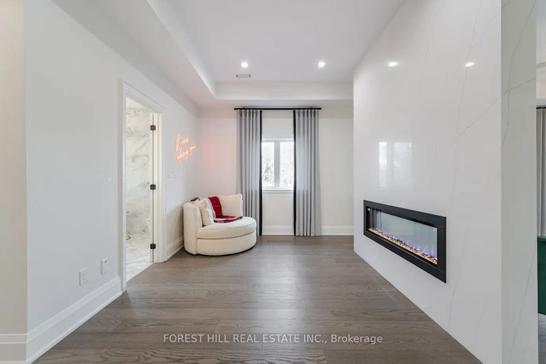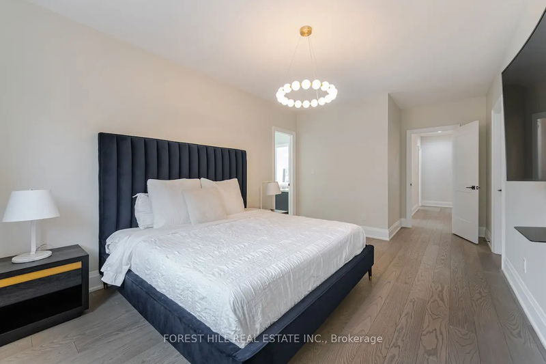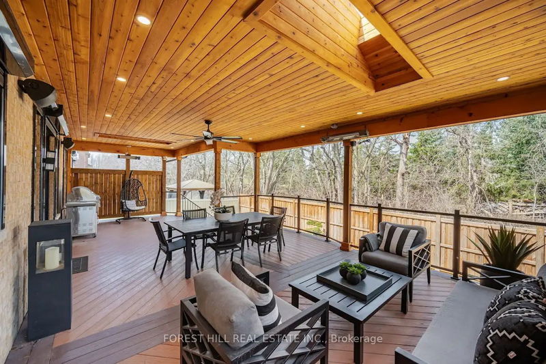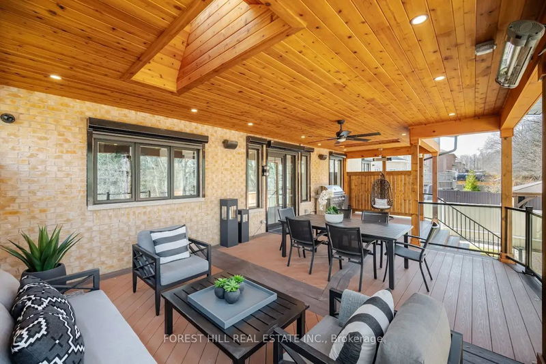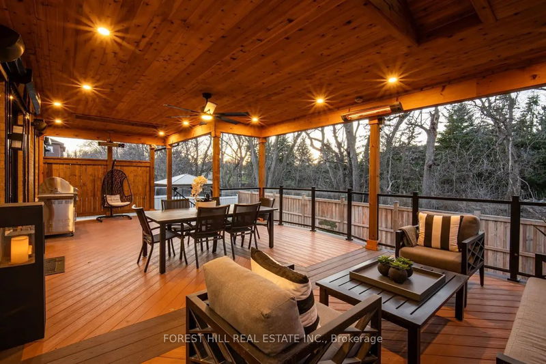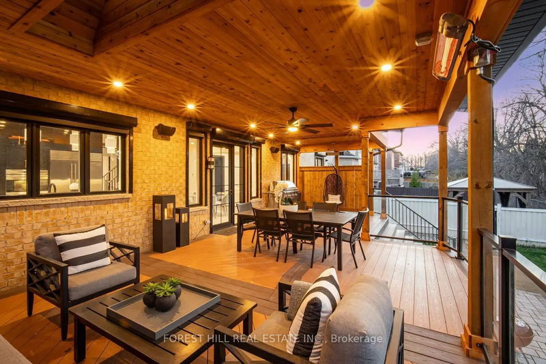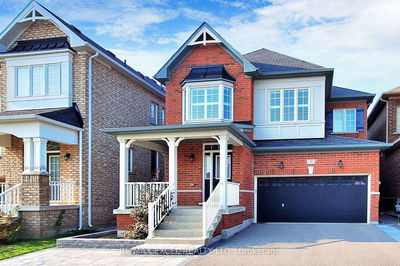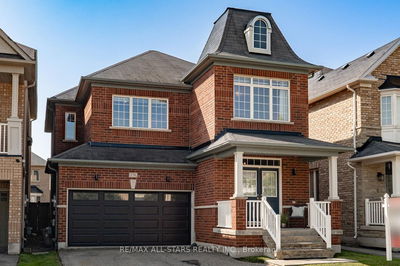Step into a realm of over 4200 sqft of unparalleled luxury. This home stands as a testament to contemporary elegance, with its exterior and interior transformed to display sophistication. Begin to get inspired w/ high ceilings, heated floors, custom tailored cabinetry, top-tier stone countertops. The heart of the home beckons w/ a chef's dream kitchen, boasting Thermador and SubZero appliances fit for culinary mastery.In the family room, a custom-made lighted mantel bathes the space in a soft glow reflecting the coffered ceiling. Outside the heated sundeck invites you to bask in comfort under the stars and exposing the motorized outdoor shutters. 6 foot Fencing equipped in the backyard w/ravine views. Immerse yourself in a symphony of sound with the integrated Sonos system.Home is equipped w/ a backup generator and multi-level integrated HVAC system. Primary room equipped w/ 2-sided fireplace & hand crafted walk-in closet. all in all, this home is the definition of refined living!
详情
- 上市时间: Wednesday, April 17, 2024
- 3D看房: View Virtual Tour for 150 Greenforest Grve
- 城市: Whitchurch-Stouffville
- 社区: Stouffville
- 交叉路口: Tenth Line And Hoover Park
- 详细地址: 150 Greenforest Grve, Whitchurch-Stouffville, L4A 1H4, Ontario, Canada
- 厨房: Centre Island, Marble Counter, Modern Kitchen
- 家庭房: Large Window, Hardwood Floor, Coffered Ceiling
- 客厅: Gas Fireplace, Coffered Ceiling, Large Window
- 挂盘公司: Forest Hill Real Estate Inc. - Disclaimer: The information contained in this listing has not been verified by Forest Hill Real Estate Inc. and should be verified by the buyer.

