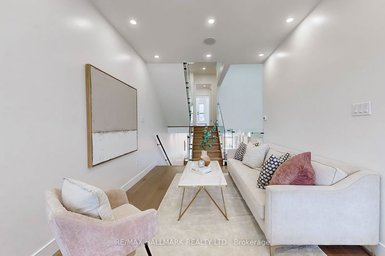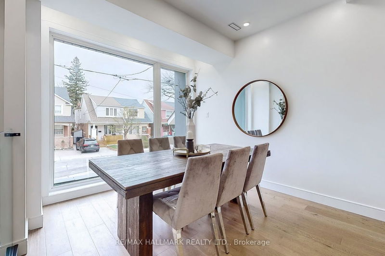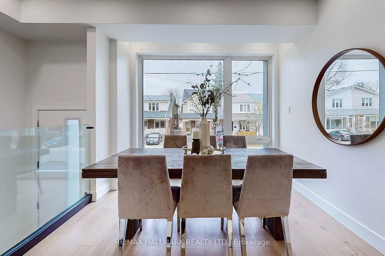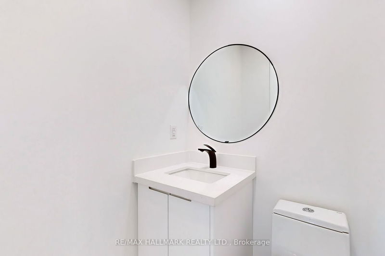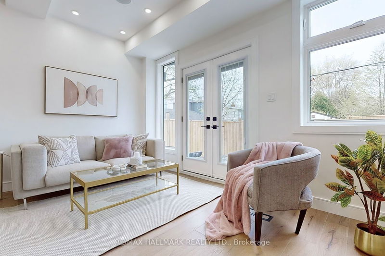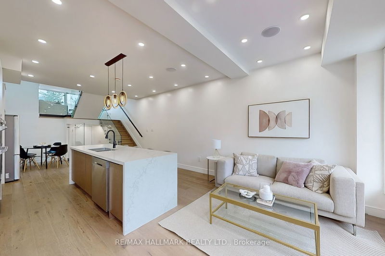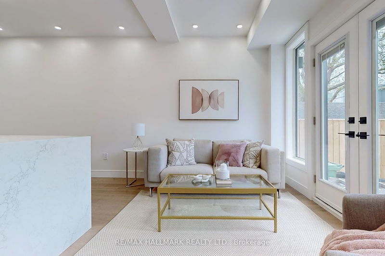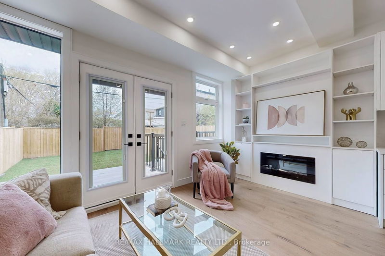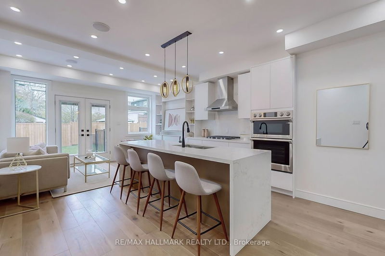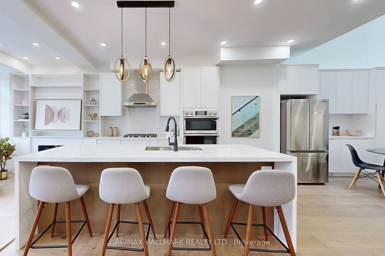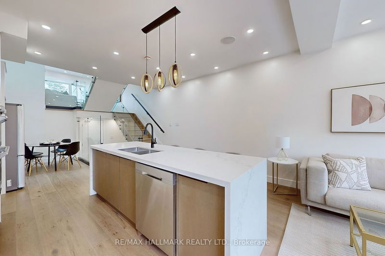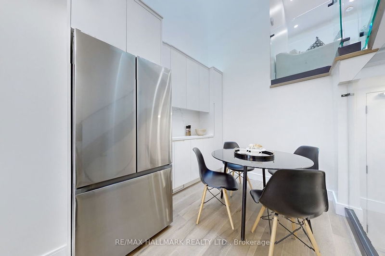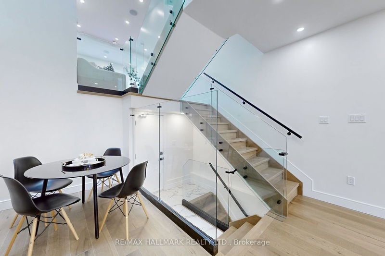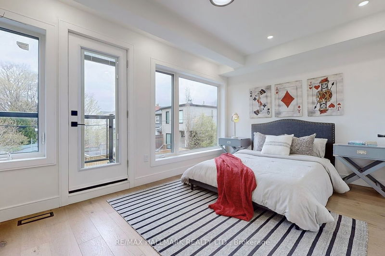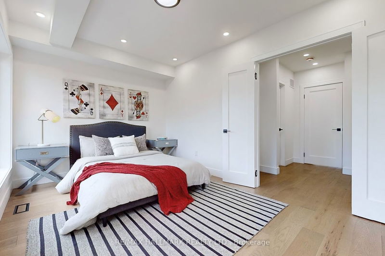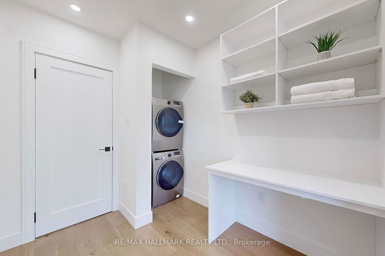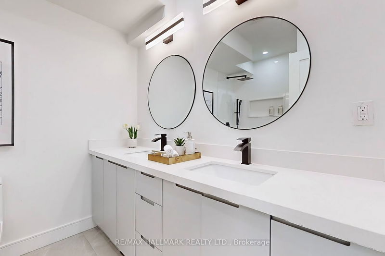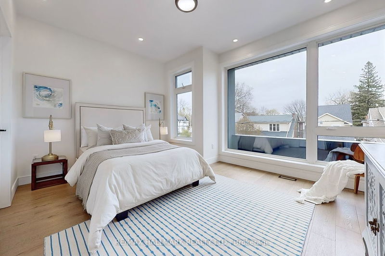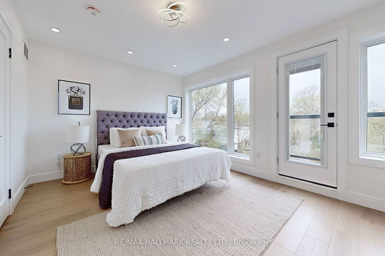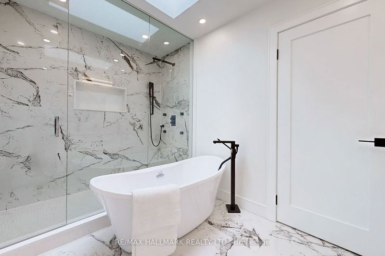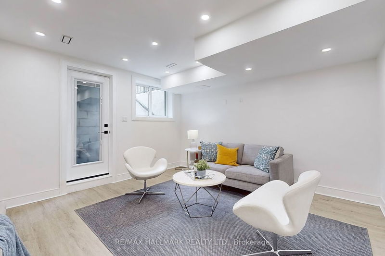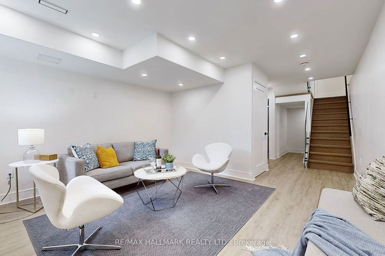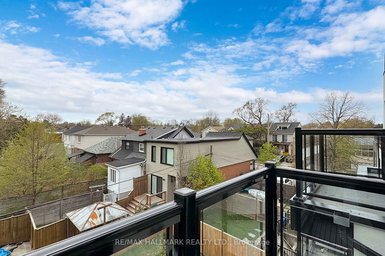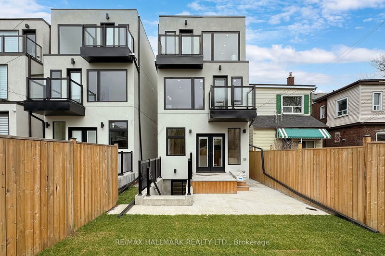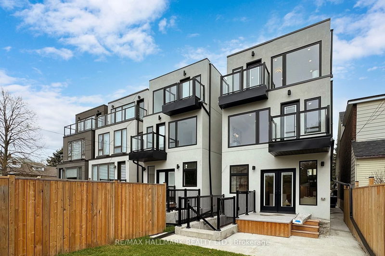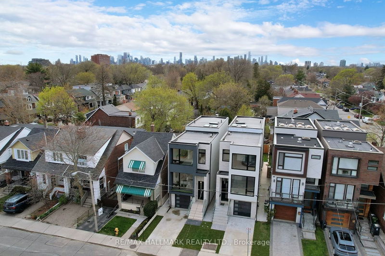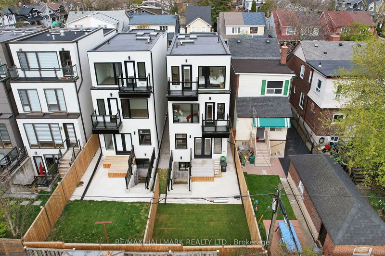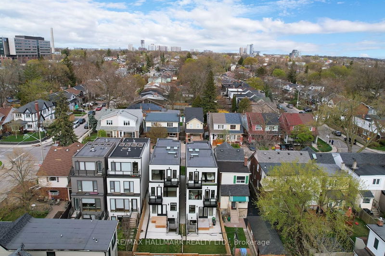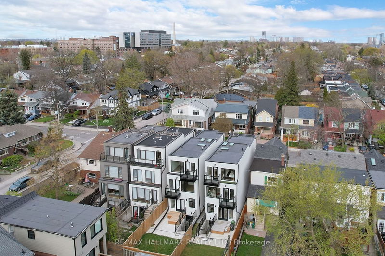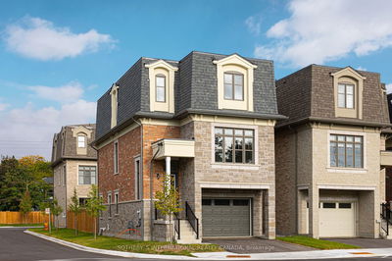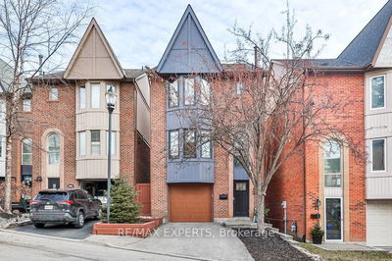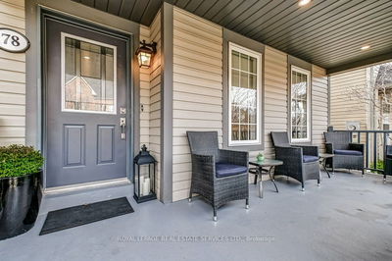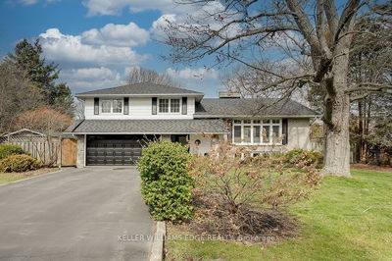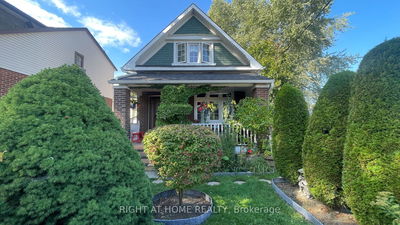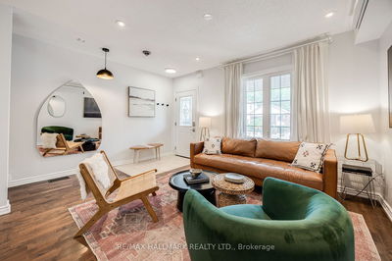Stunning And Custom Built 3-Storey Detached Exclusive Home With 3-Bedrooms And 5-Bathrooms. Designed With Attention To Details, Crafted With Impeccable Designer Finishes, With Uncompromising Quality! The Main Floor Boasts Large Formal Living And Dining Room, An Exclusive Main Floor Powder Room, Majestic Floor To Ceiling Windows, Well-Designed Modern Kitchen Features High-End Built In Jenn-Air Appliances, Large Pantry, Custom Built Counters And Center Island, Family Room Area Walks Out To Sun Drenched Deck To The Oversized Backyard. The Primary Bedroom Has A 5-Piece Ensuite Spa-Like Bathroom, Radiant In-Floor Heating, Large Walk-In Closets And Walk Out To Balcony With Beautiful Skyline View. The Other Bedrooms Feature Large Closets And Private Ensuite Bathrooms. Finished Basement With Spacious Rec Room, 3-Piece Bath, And Walkout To Private Beautifully Landscaped Newly Fenced-In Yard For Added Privacy. Luxurious Living For The Most Suitable Discerning Buyer!
详情
- 上市时间: Friday, May 10, 2024
- 3D看房: View Virtual Tour for 252A Monarch Park Avenue
- 城市: Toronto
- 社区: Danforth Village-East York
- 详细地址: 252A Monarch Park Avenue, Toronto, M4J 4S5, Ontario, Canada
- 厨房: Stainless Steel Appl, Centre Island, Pantry
- 客厅: Combined W/Dining, Hardwood Floor, Large Window
- 挂盘公司: Re/Max Hallmark Realty Ltd. - Disclaimer: The information contained in this listing has not been verified by Re/Max Hallmark Realty Ltd. and should be verified by the buyer.




