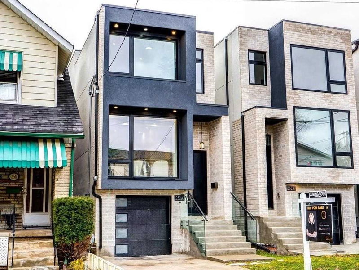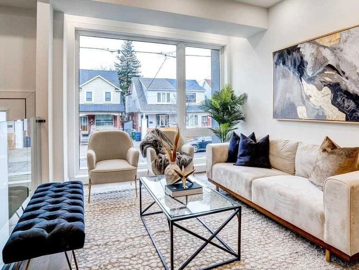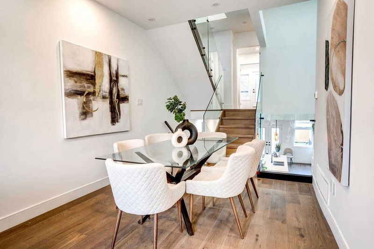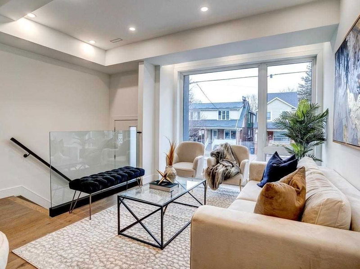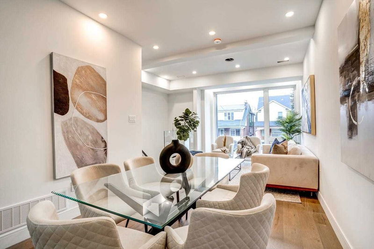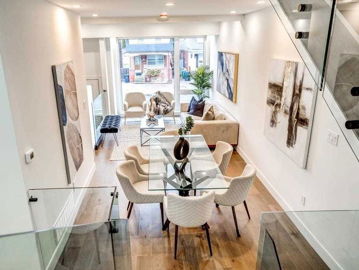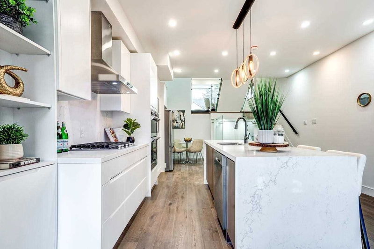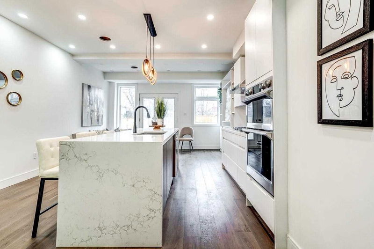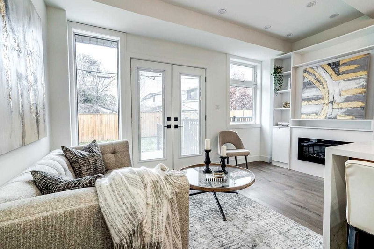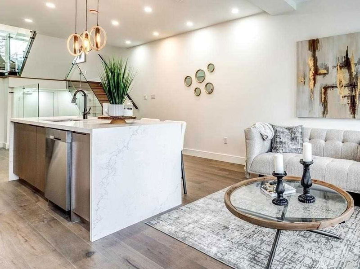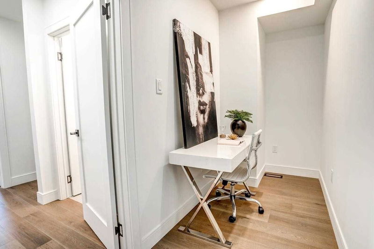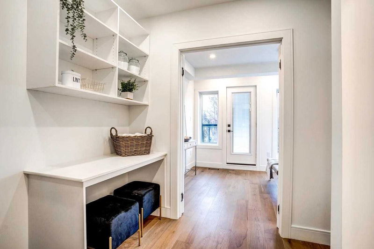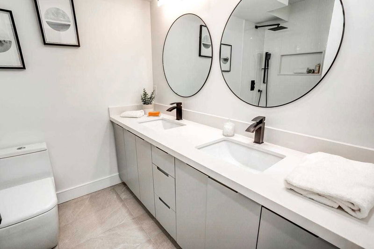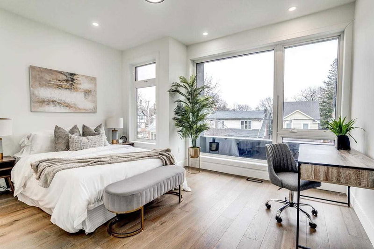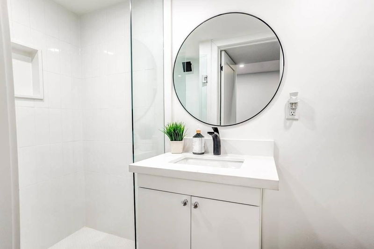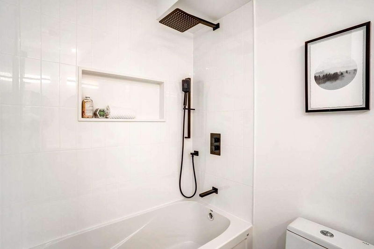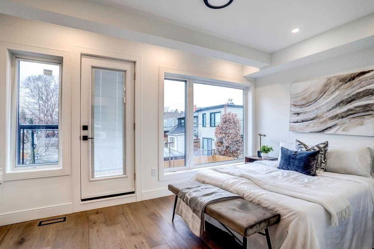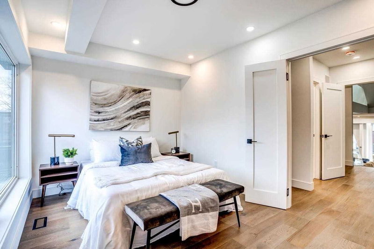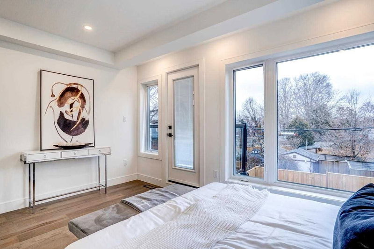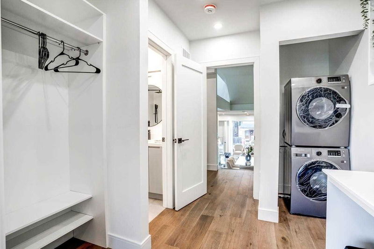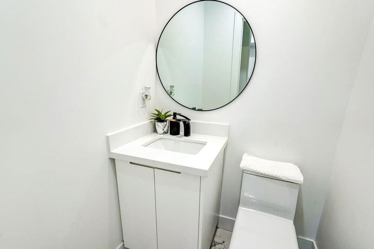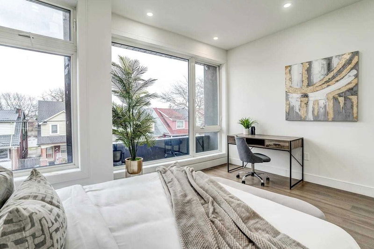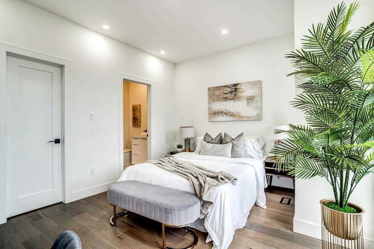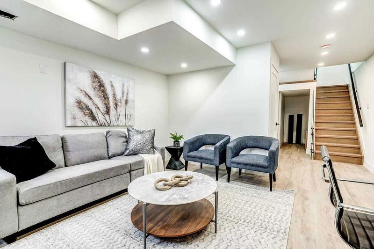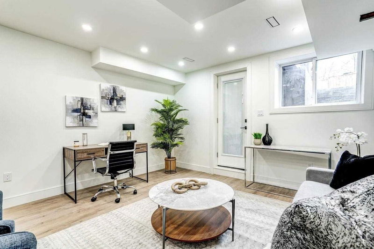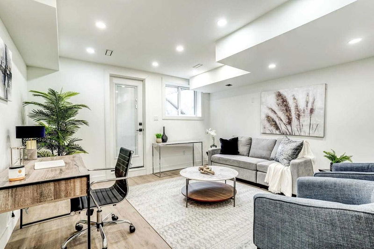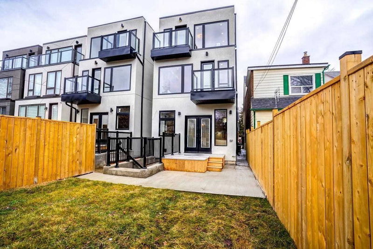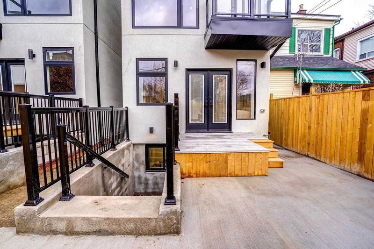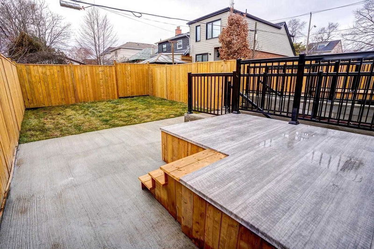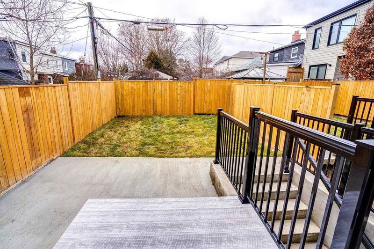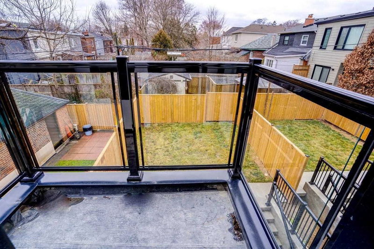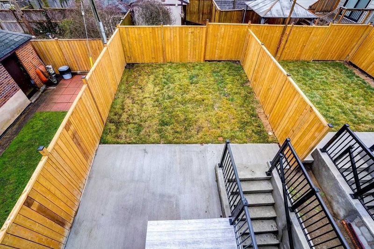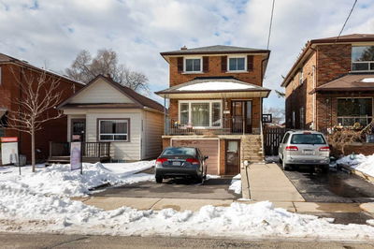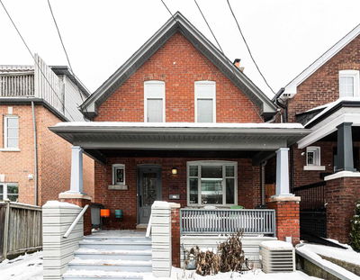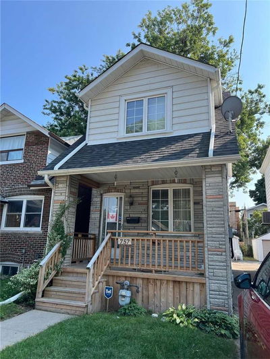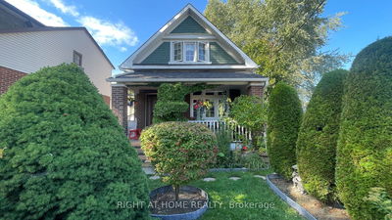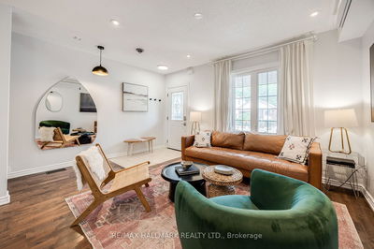Ultra-Modern & Sleek Custom New Built 3Bed, 4Bath Multi-Level Home (2023) W/Private Drive Way & Garage Parking W/Access To The Inside Of This Meticulously Designed Oasis.Large Picture Windows Bringing In Gushes Of Natural Light,Open Concept Living&Dining On The Main Floor Overlooking Spectacular Chef's Kitchen,A Dream To Entertain,W/ High-End S/S Appliances, Double Oven,Gas Stove,Sky Light As Well As Tranquil Fireplace To Relax&Unwind Looking Out To Raised Open-Deck&Fully-Fenced Back Yard,Perfect For Those Cold Winter Nights.Convenient Washer&Dryer On Upper Floor, Primary Bedroom W/ Walkout Balcony, W/I Closet, Luxurious 4 Piece En-Suite Bath, Stand-Alone-Tub, Double Sink & Shower W/ Body Jets & Impeccably Placed Sky Light. 2nd Bed Offers W/O Balcony & 3rd Bed Boasts W/I Closet & 4 Piece Bath W/ Stylish All Black Fixtures. Pot Lights Throughout, B/I Speakers, Prime East York Location! Mins From The Dvp/401,French Immersion Schools, Parks, Shops, Restaurants,Coxwell Subway.
详情
- 上市时间: Monday, February 06, 2023
- 城市: Toronto
- 社区: Danforth Village-East York
- 交叉路口: Danforth Ave/Coxwell Ave
- 详细地址: 252A Monarch Park Avenue, Toronto, M4J 4S5, Ontario, Canada
- 客厅: Combined W/Dining, Large Window, Hardwood Floor
- 厨房: Centre Island, Stainless Steel Appl, Pantry
- 挂盘公司: Ipro Realty Ltd., Brokerage - Disclaimer: The information contained in this listing has not been verified by Ipro Realty Ltd., Brokerage and should be verified by the buyer.

