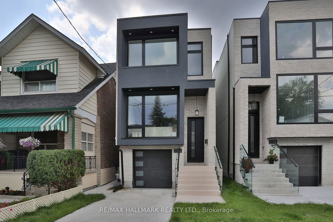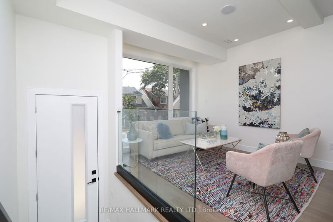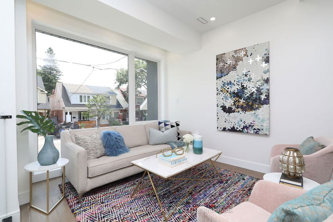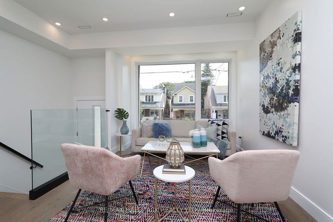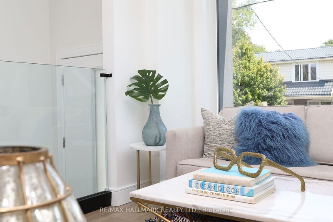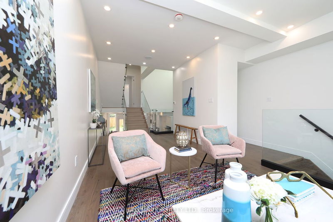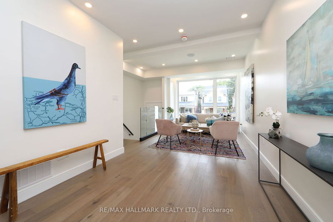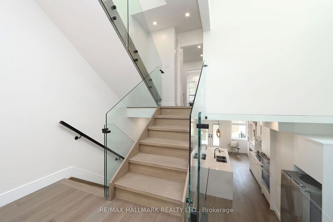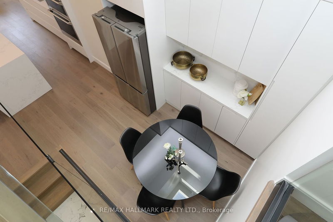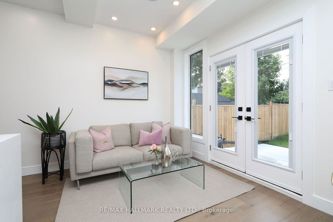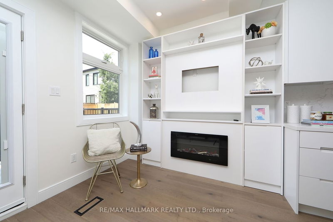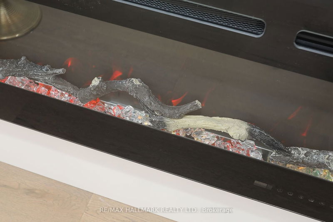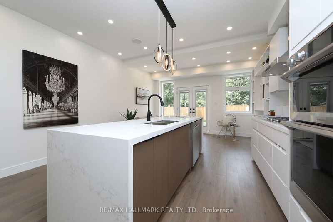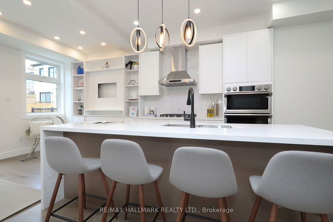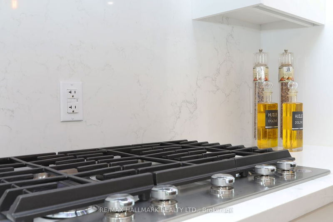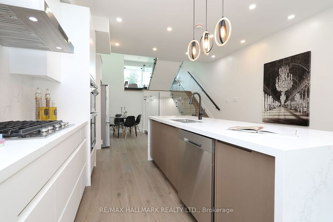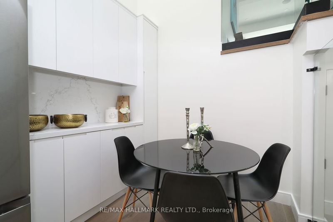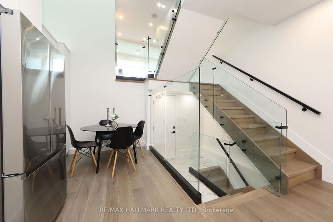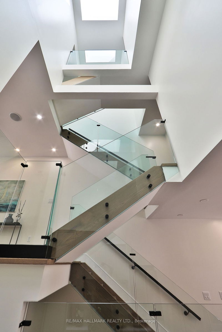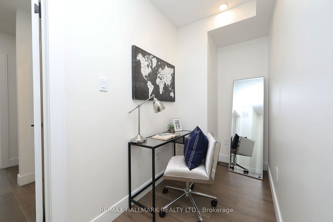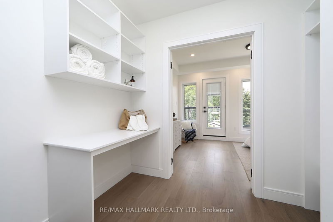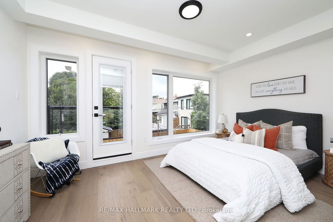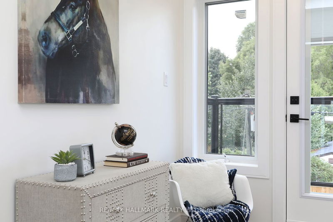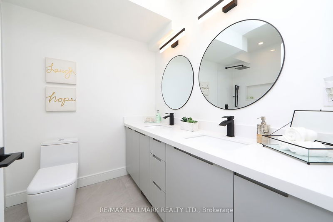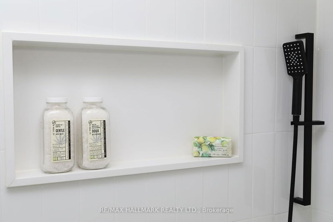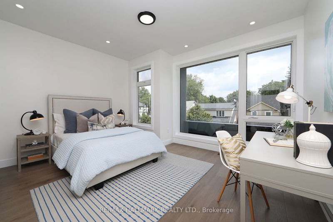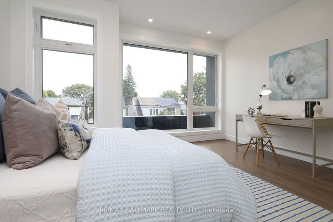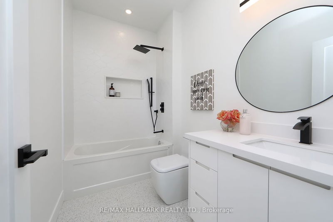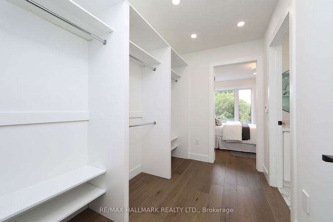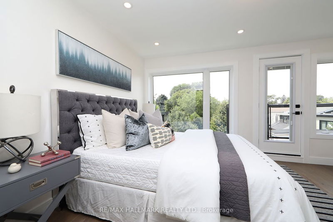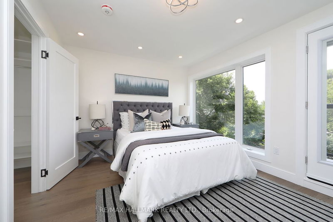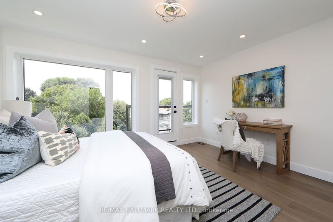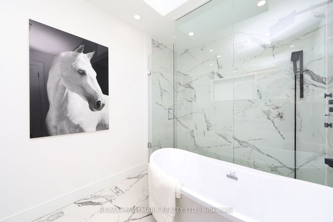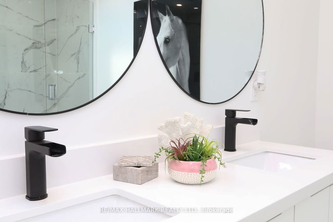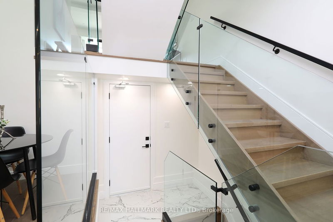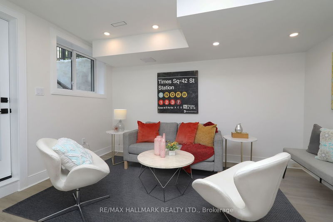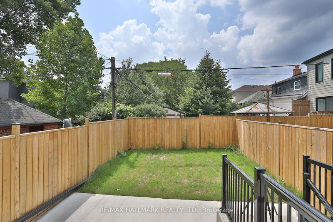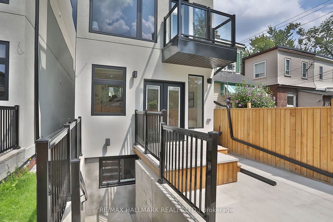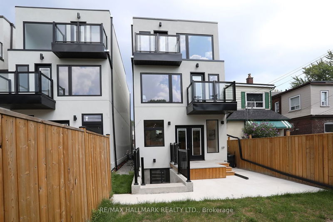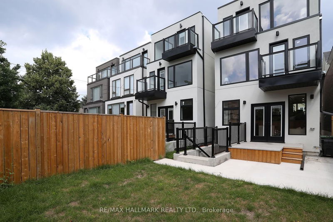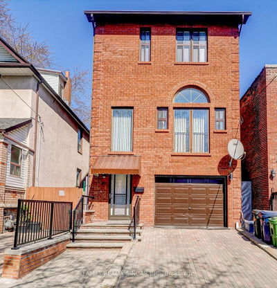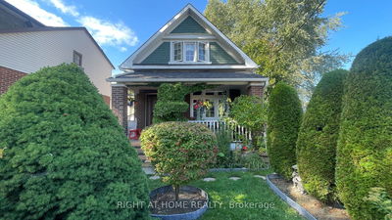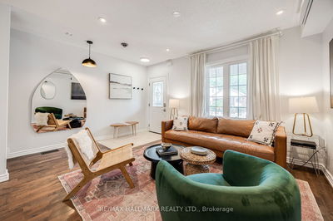Elevate Your Lifestyle! Presenting a home that stands out from the rest. Featuring a vast layout offering a selection of formal & informal living & dining areas, designed to maximize versatility with sky-high walls of windows, plentiful skylights creating voluminous natural light & warmth. The expansive open plan living with a sleek fireplace dominates the ground floor. Designer kitchen is a chef's dream with high-grade appliances, quartz countertops, & a separate home coffee station for extra panache. Upstairs there is the expansive primary room with a stylish ensuite & an open walk-in closet, also boasts a lovely balcony. Astonishingly there are another two good size bedrooms all come with an ensuite & walk-in wardrobe. Take the flight of steps downstairs to the basement there's an additional flexi-space which can be utilized as an additional Lounge, office or bedroom with a separate entrance. It is artfully designed to suit busy professionals & families seeking space & separation.
详情
- 上市时间: Wednesday, September 27, 2023
- 3D看房: View Virtual Tour for 252A Monarch Park Avenue
- 城市: Toronto
- 社区: Danforth Village-East York
- 交叉路口: Danforth Ave / Coxwell Ave
- 详细地址: 252A Monarch Park Avenue, Toronto, M4J 4S5, Ontario, Canada
- 客厅: 2 Pc Bath, Formal Rm, Large Window
- 厨房: Centre Island, Stainless Steel Appl, Open Concept
- 家庭房: Electric Fireplace, B/I Bookcase, W/O To Deck
- 挂盘公司: Re/Max Hallmark Realty Ltd. - Disclaimer: The information contained in this listing has not been verified by Re/Max Hallmark Realty Ltd. and should be verified by the buyer.

