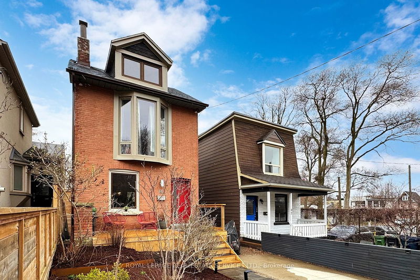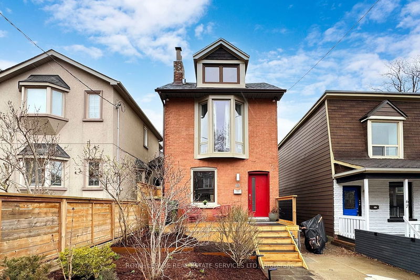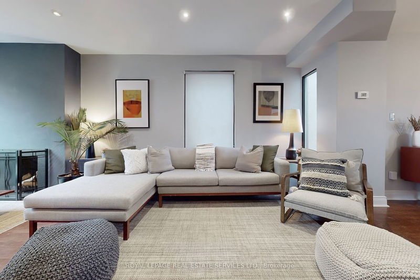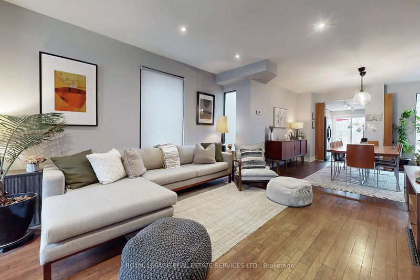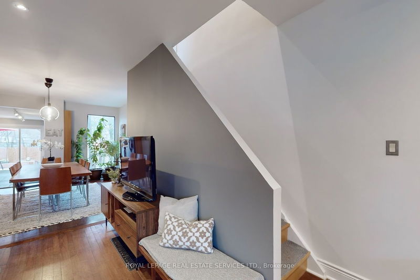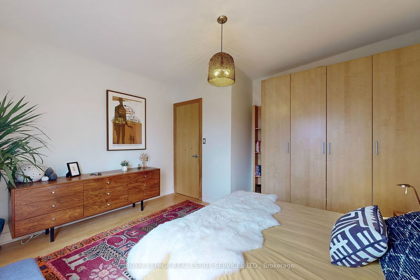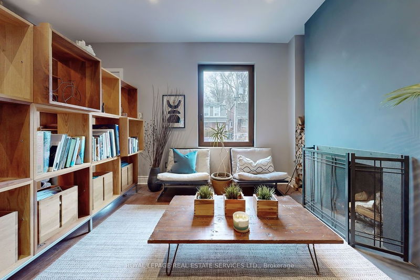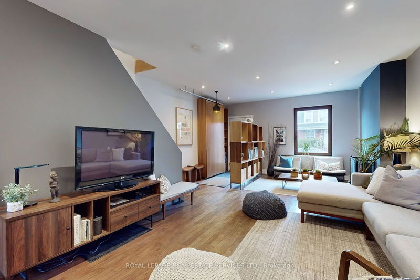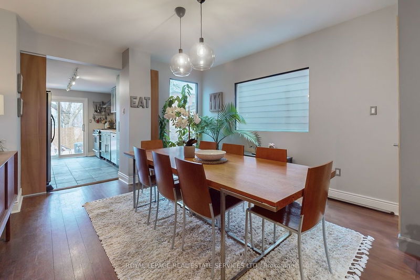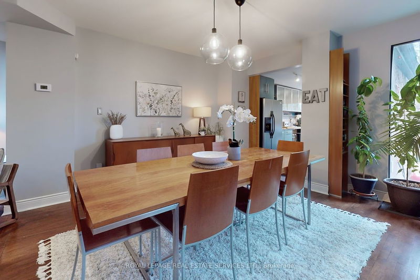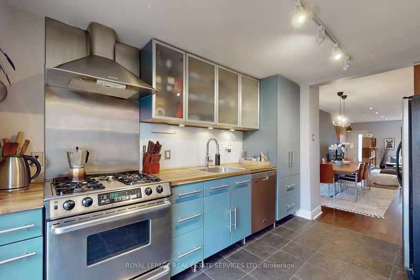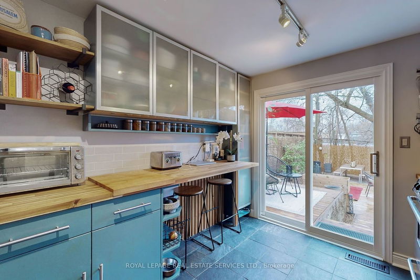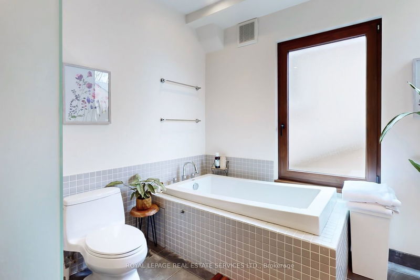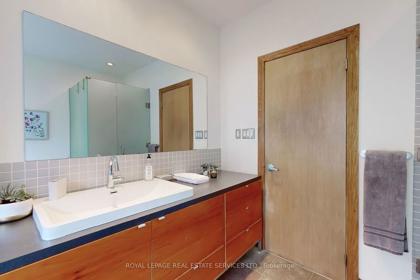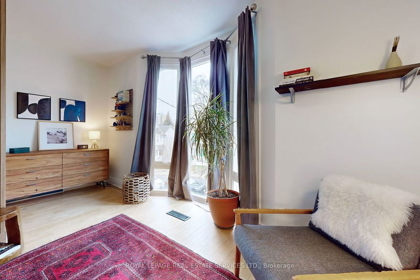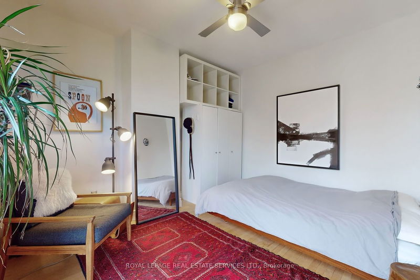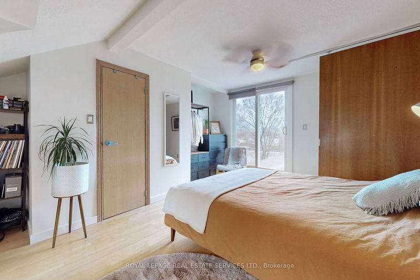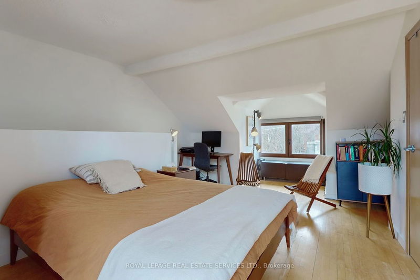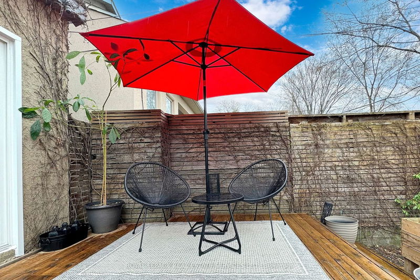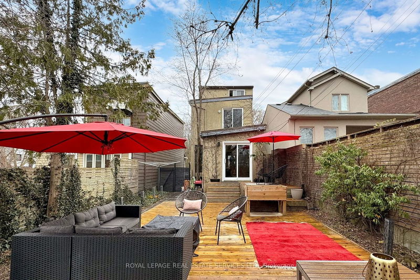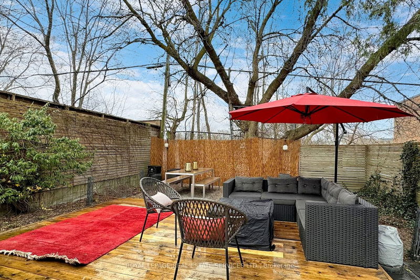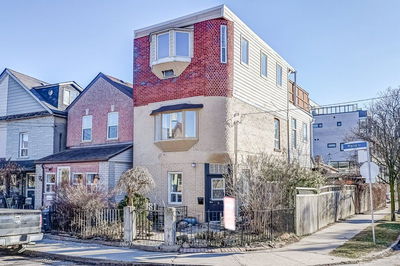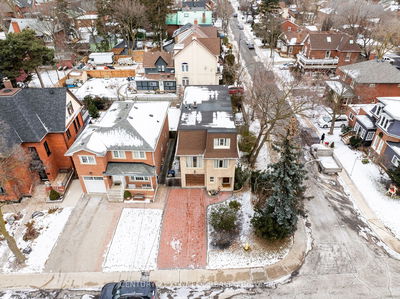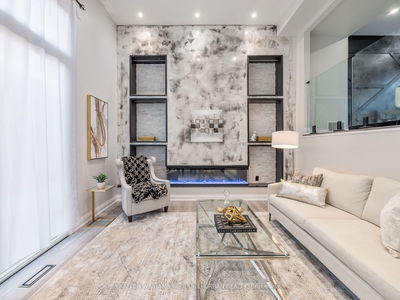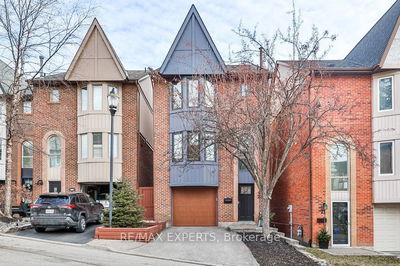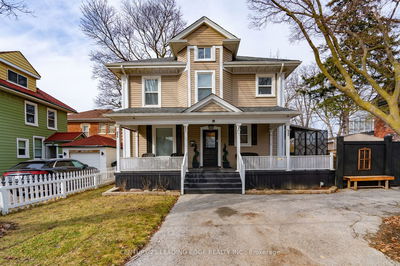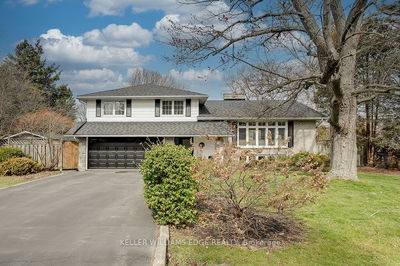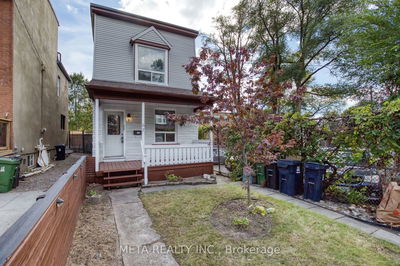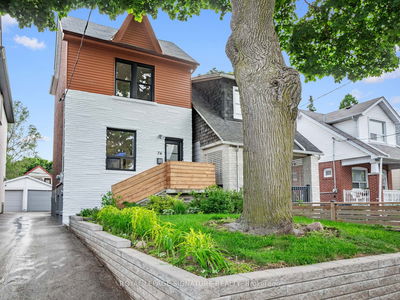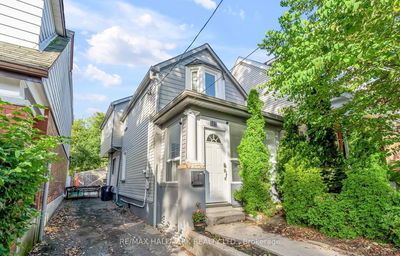Fabulous 3 Storey Detached Home A Beautiful Skylight View, Abundance of Natural Light .This Home Has It All! Private Driveway,2 Decks, Main Flr Fam Rm, Tons Of Space W/Lg Principal Rms, Master Bdrm W/2P En-suite & W/O To Deck W/Unobstructed Views, Prime Riverdale Just a short walk to the shops and restaurants of the Danforth, Queen Street & Leslieville. Best schools in the area, French Catholic School walking distance. So many improvements done during last year.Inspection report is available to your request. Front Porch Rebuilt 2023. Hot Water Tankless 2019. Paint & Plaster 2023. Kitchen Windows to Patio 2022.Basement Has a good height to renovate for potential of an extra income! Cozy up to the Back Yard for a nice relax day or entertain your Family and Friends!
详情
- 上市时间: Monday, April 08, 2024
- 3D看房: View Virtual Tour for 69 Boultbee Avenue
- 城市: Toronto
- 社区: Blake-Jones
- 交叉路口: Danforth Ave & Jones Ave
- 详细地址: 69 Boultbee Avenue, Toronto, M4J 1B2, Ontario, Canada
- 客厅: Hardwood Floor, Combined W/Dining, Fireplace
- 家庭房: Hardwood Floor, Combined W/Living
- 厨房: Window, W/O To Deck, Stainless Steel Appl
- 挂盘公司: Royal Lepage Real Estate Services Ltd. - Disclaimer: The information contained in this listing has not been verified by Royal Lepage Real Estate Services Ltd. and should be verified by the buyer.

