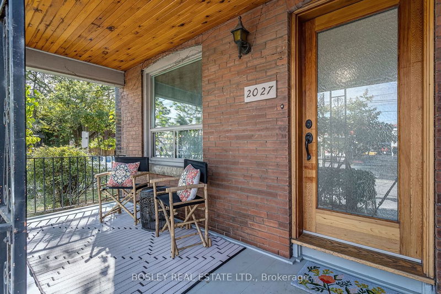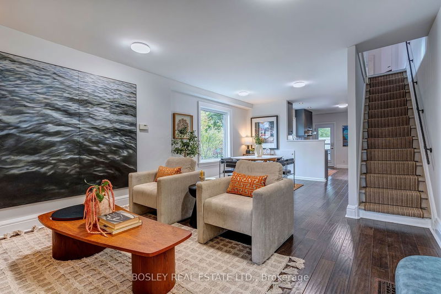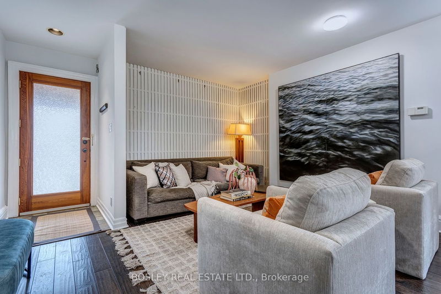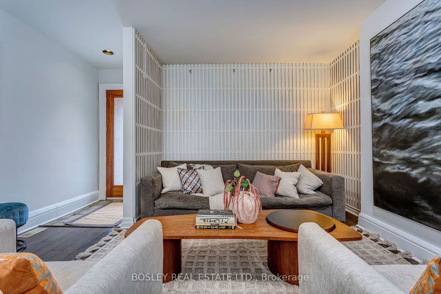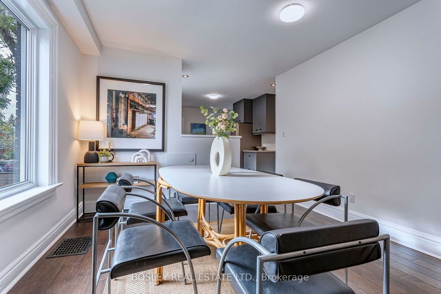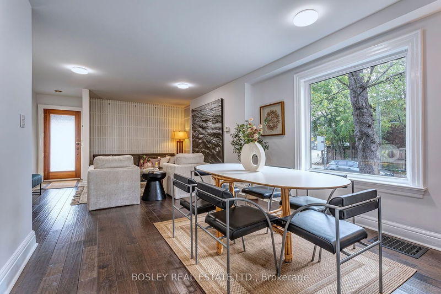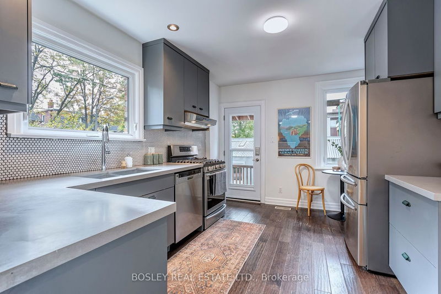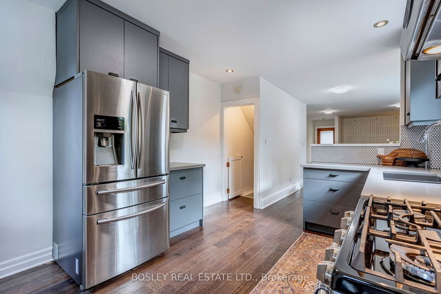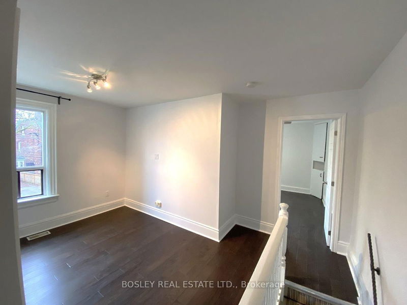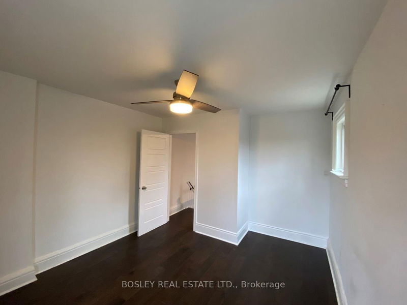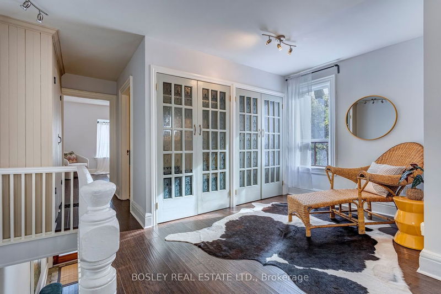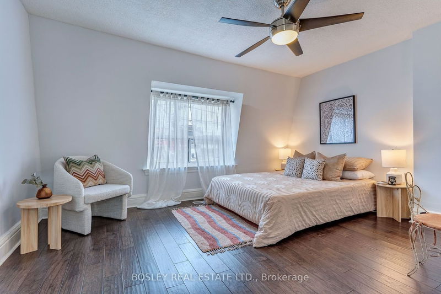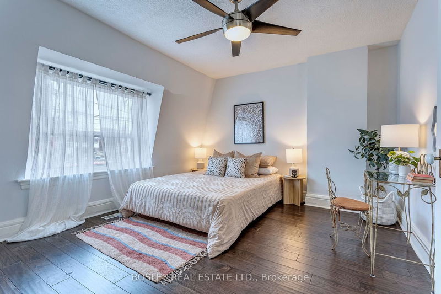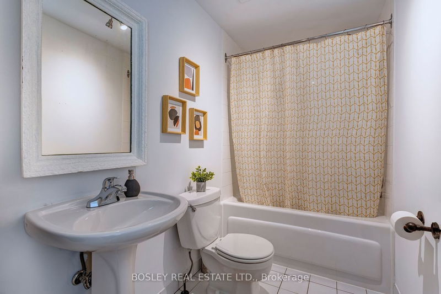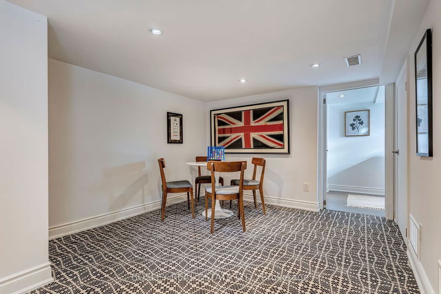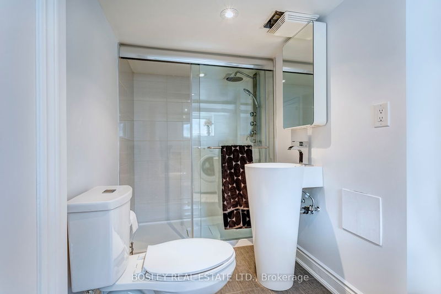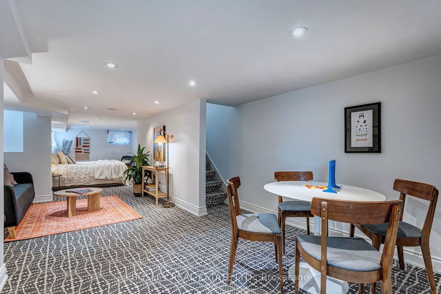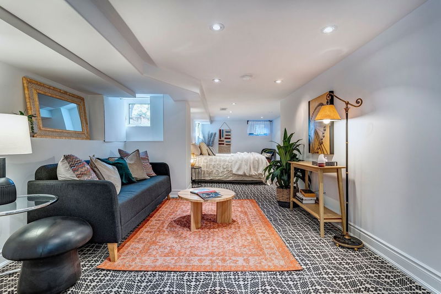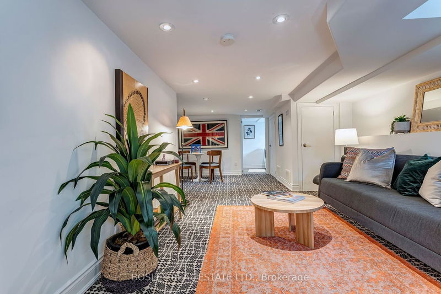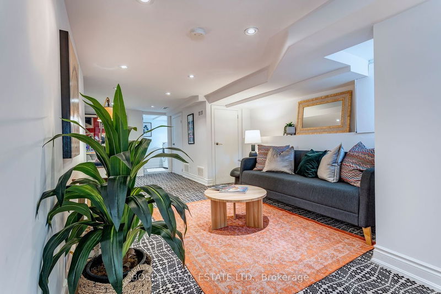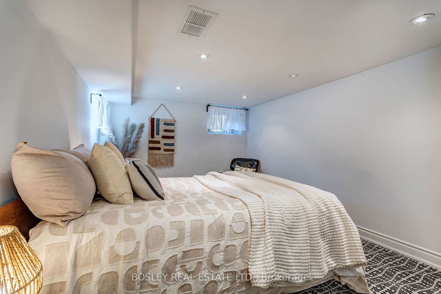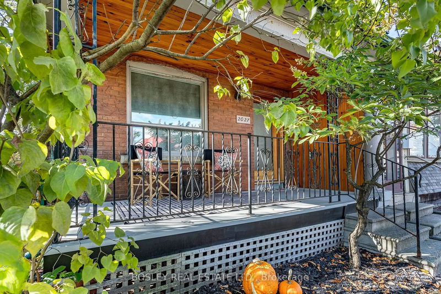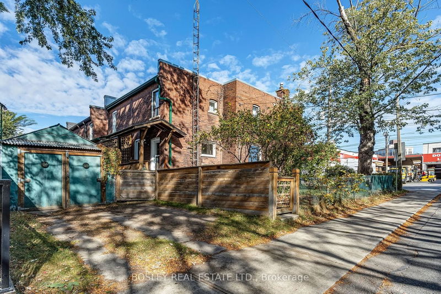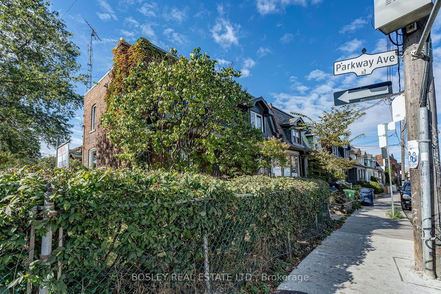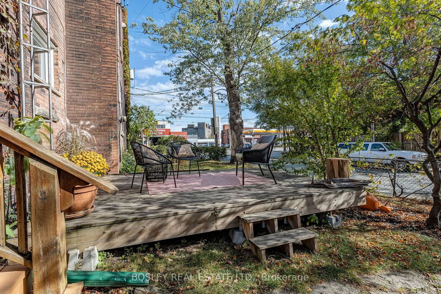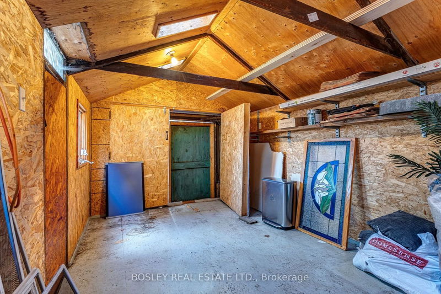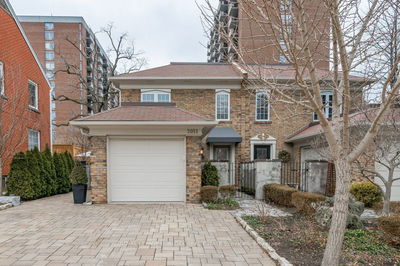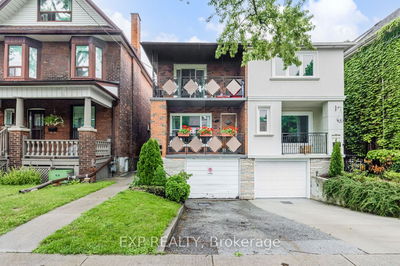How would you like to live a 5-minute walk to all that Roncesvalles has to offer? A very pretty corner lot with wide, side garden, private driveway, covered back porch & a handy garage/studio. What a great opportunity to live in one of the cities most desirable neighbourhoods. Bright and spacious, open main level with engineered hardwood floors, large picture window, a renovated, bright kitchen with a cozy corner to nestle into for breakfast or a glass of wine and a good book. The lofty 2nd floor has two large bedrooms and a 4-piece bath. The central, open den/office floods the stairwell with bright light from a south-facing window. Its easily reverted to the original 3-bedroom layout. The playful, cozy, finished lower level has ample space for a full bedroom and family/media room area with its own 3-piece bath and laundry.
详情
- 上市时间: Monday, March 18, 2024
- 城市: Toronto
- 社区: Roncesvalles
- 交叉路口: Dundas & Howard Park
- 详细地址: 2027 Dundas Street W, Toronto, M6R 1W8, Ontario, Canada
- 客厅: Hardwood Floor, Open Concept, Combined W/Dining
- 厨房: W/O To Porch, Open Concept, Renovated
- 挂盘公司: Bosley Real Estate Ltd. - Disclaimer: The information contained in this listing has not been verified by Bosley Real Estate Ltd. and should be verified by the buyer.

