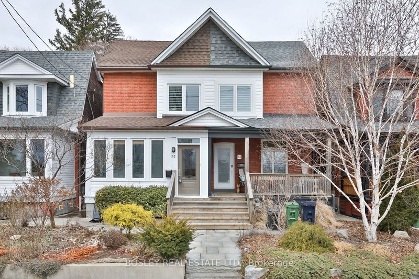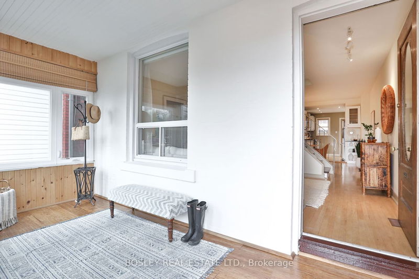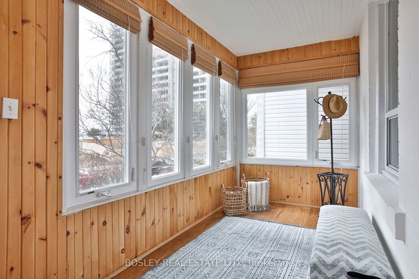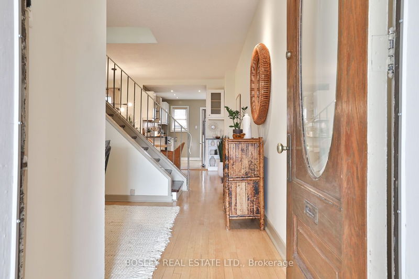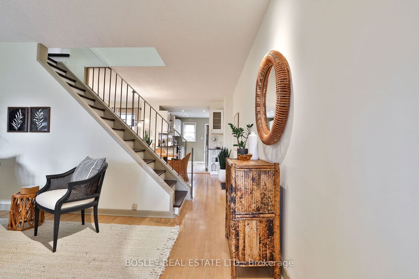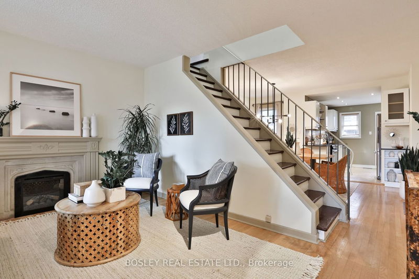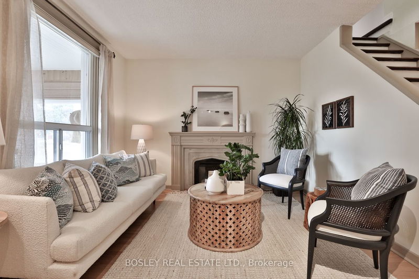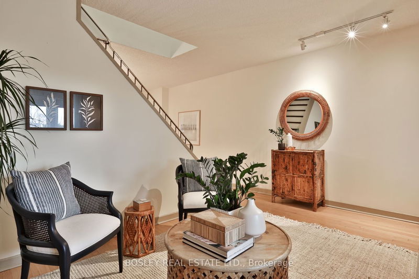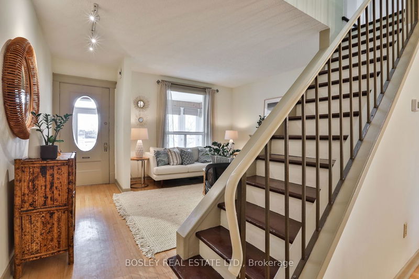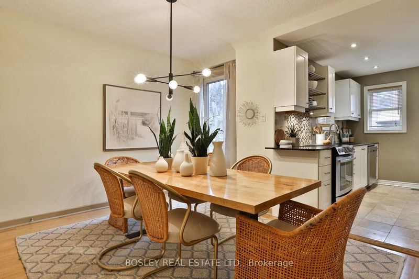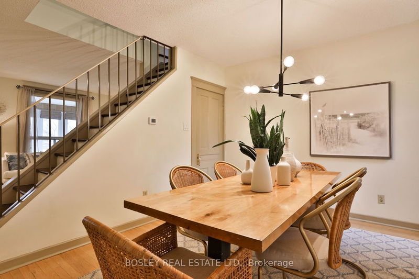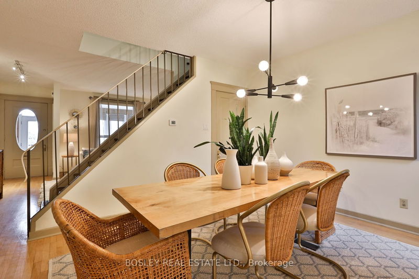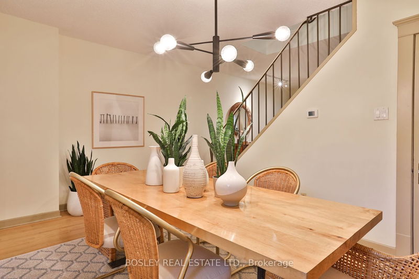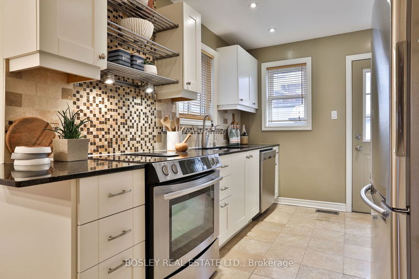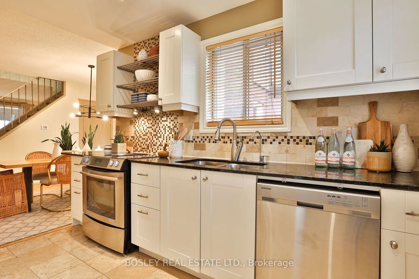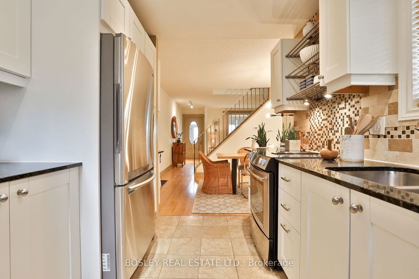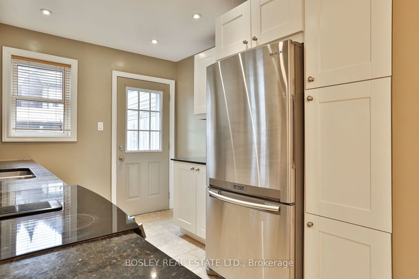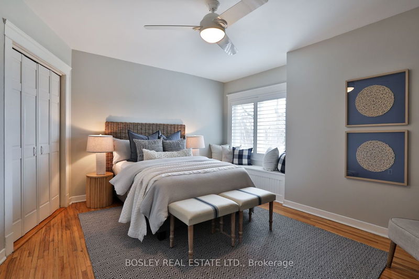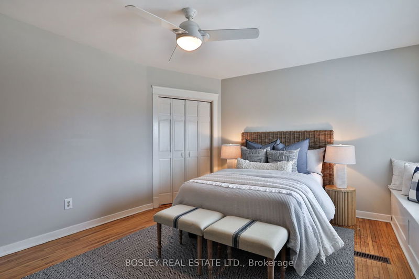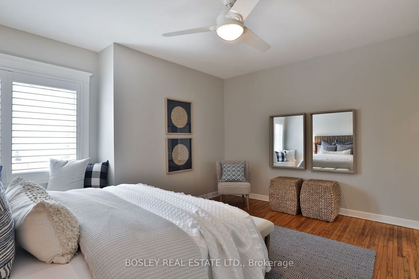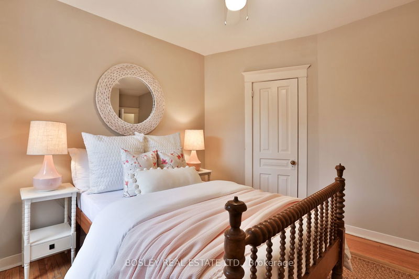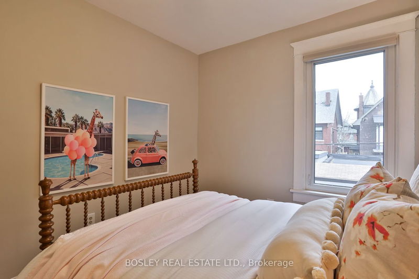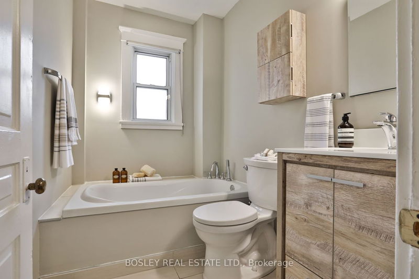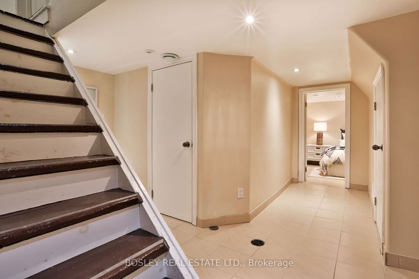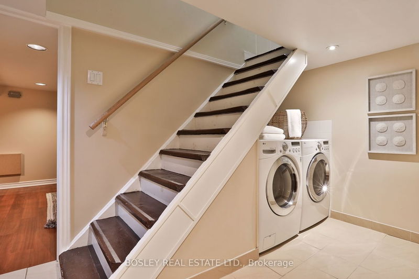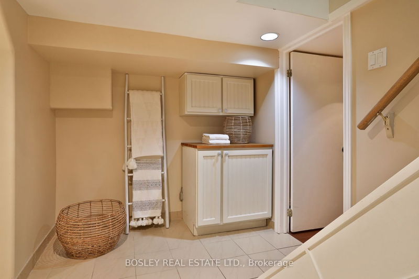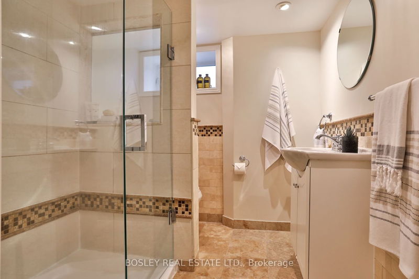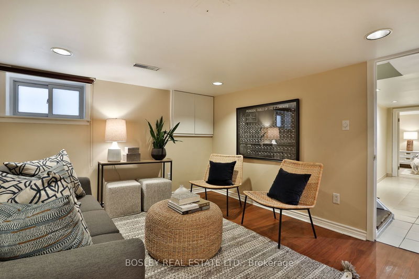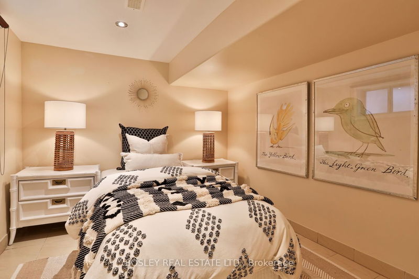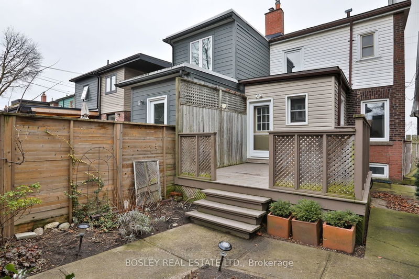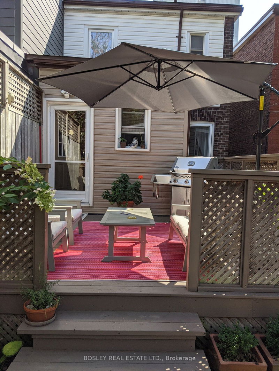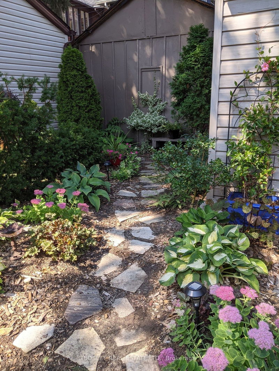This classic Riverdale home has been thoroughly updated throughout, all the while keeping the charm and character of this century home intact. Great curb appeal is an indication of the delights that await you behind the front door. The enclosed front porch/mudroom is light and bright with sunny south views. The main floor features original hardwood floors, spacious living and dining rooms, and an updated kitchen with granite counters, stainless steel appliances, a walkout to a large deck and stunning private perennial garden with flagstone path. The second floor offers an expansive principal bedroom overlooking the city skyline. Second bedroom overlooks the backyard, and the serene main bath has soaker tub, and custom vanity. The fully finished lower level holds a recreation room, 3rd bedroom, and 3 piece bath with glass shower enclosure. A fabulous location, steps to Danforth, TTC, and Riverdale and Withrow Parks. Coveted Frankland PS district. Must be seen!
详情
- 上市时间: Thursday, February 29, 2024
- 城市: Toronto
- 社区: North Riverdale
- 交叉路口: Broadview And Danforth
- 详细地址: 32 Wolfrey Avenue, Toronto, M4K 1K8, Ontario, Canada
- 客厅: Hardwood Floor, Picture Window
- 厨房: Stone Floor, Granite Counter, Stainless Steel Appl
- 挂盘公司: Bosley Real Estate Ltd. - Disclaimer: The information contained in this listing has not been verified by Bosley Real Estate Ltd. and should be verified by the buyer.

