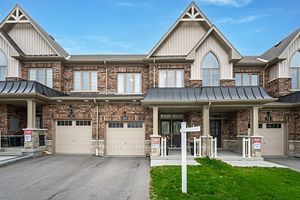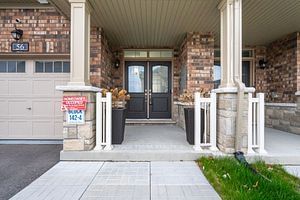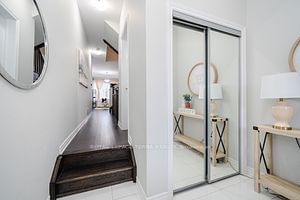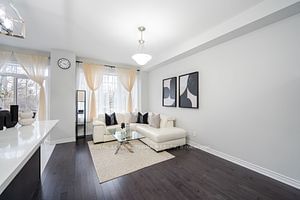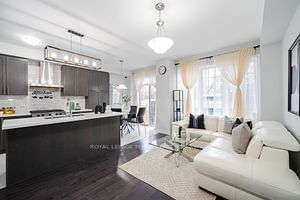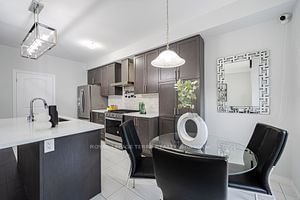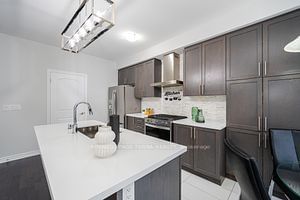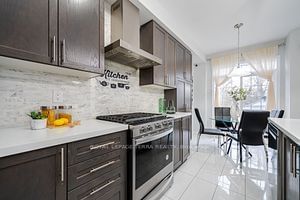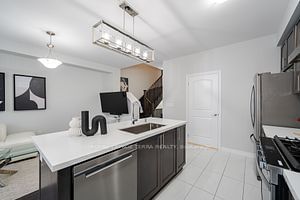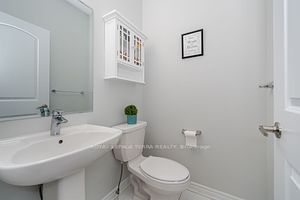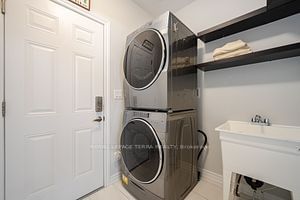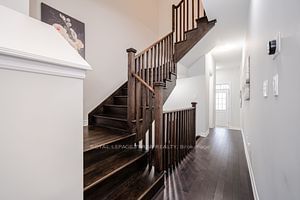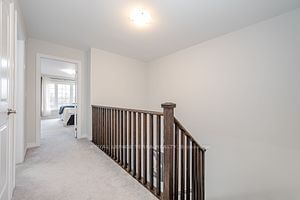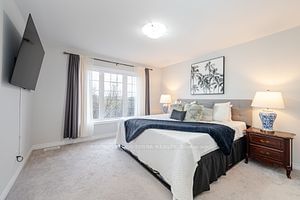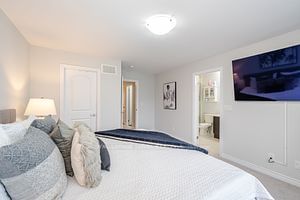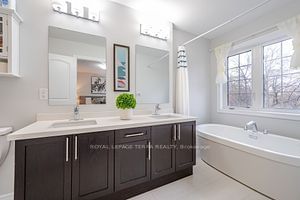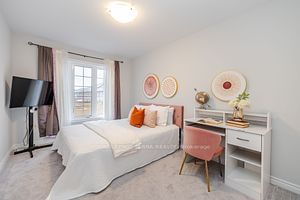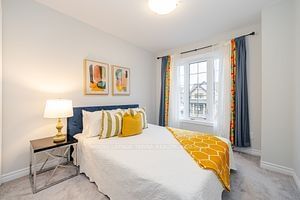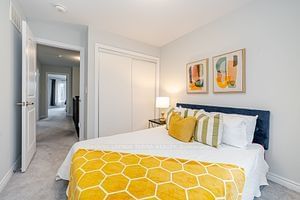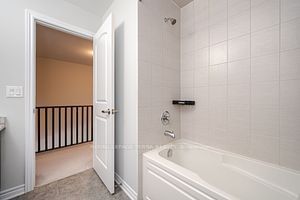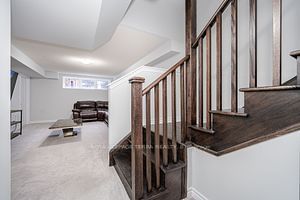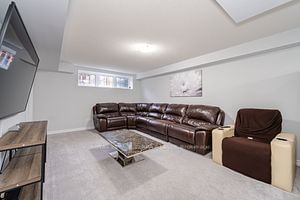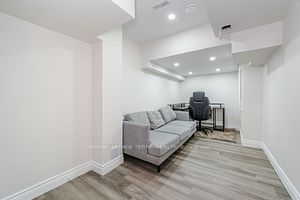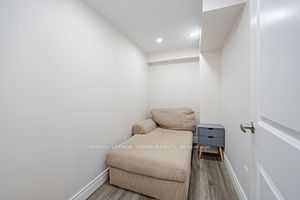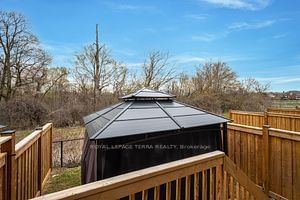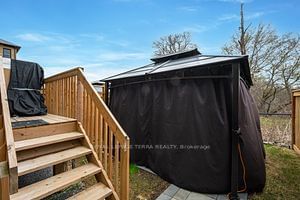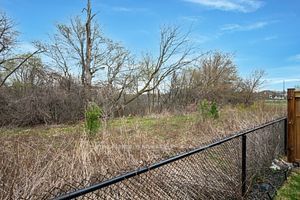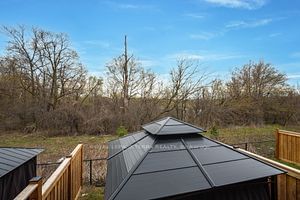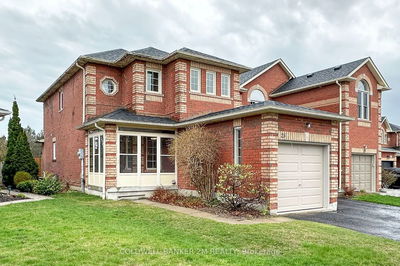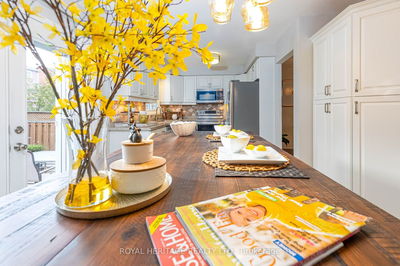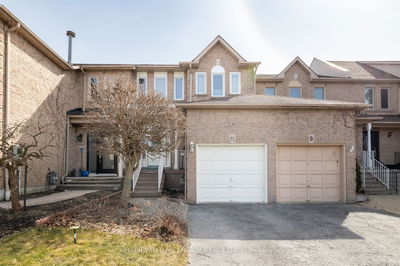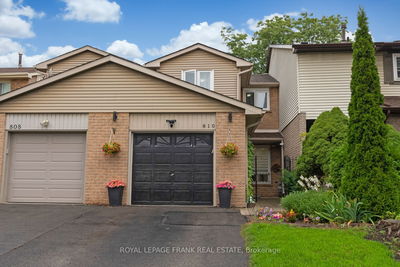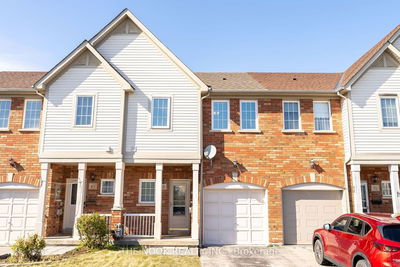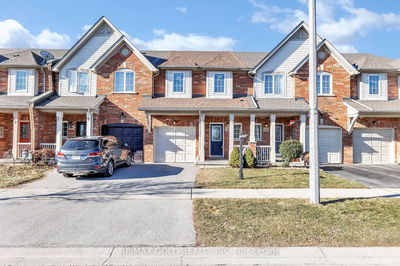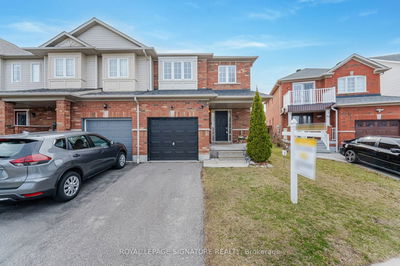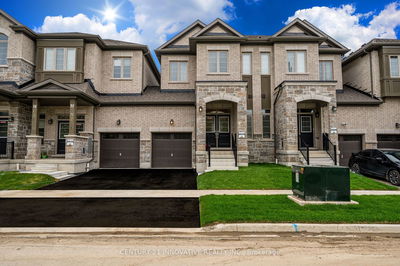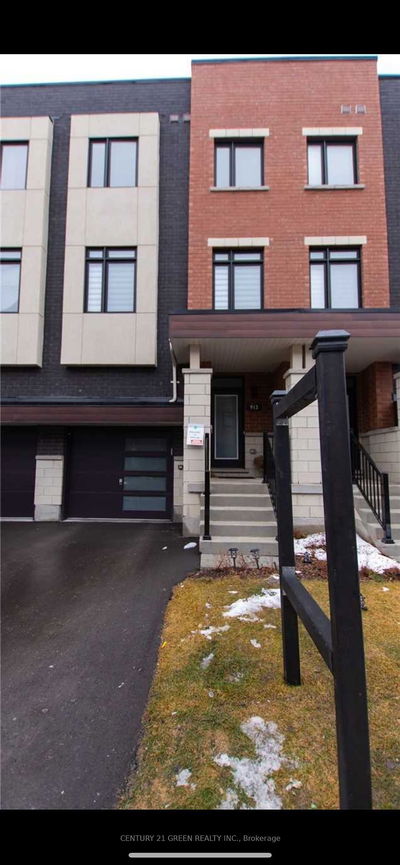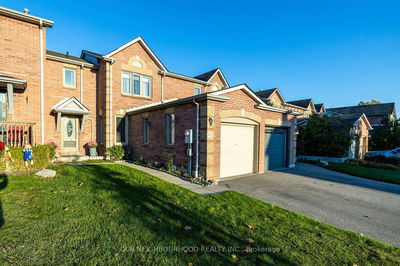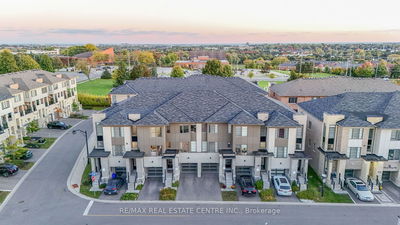Welcome to your dream home!! You'll fall in love with this house for three compelling reasons. [1] Freehold Townhouse with Finished basement, total 3+2 Beds, 4 Baths, The double door entry adds a touch of elegance and sophistication to the property's front entrance. [2] The heart of this home is its modern kitchen featuring an island and high-quality quartz countertops, complemented by a stylish backsplash and stainless steel appliances. With 3 spacious bedrooms and beautifully appointed bathrooms, the open-concept design enhances the flow of the living space, creating a versatile and comfortable environment perfect for modern living. [3] Being situated on a ravine lot suggests that the property enjoys a picturesque and natural setting, providing a peaceful and scenic view. A finished basement is a valuable addition, as it provides extra living space and is ideal for entertaining guests or using as a recreation area. -->> Fully upgraded Home, Ready to Move in for First Time Home Buyer <<---
详情
- 上市时间: Wednesday, May 01, 2024
- 3D看房: View Virtual Tour for 56 Sutcliffe Drive
- 城市: Whitby
- 社区: Rolling Acres
- 详细地址: 56 Sutcliffe Drive, Whitby, L1R 0R1, Ontario, Canada
- 厨房: Tile Floor, Quartz Counter, Stainless Steel Appl
- 客厅: Open Concept, Hardwood Floor, Window
- 挂盘公司: Royal Lepage Terra Realty - Disclaimer: The information contained in this listing has not been verified by Royal Lepage Terra Realty and should be verified by the buyer.


