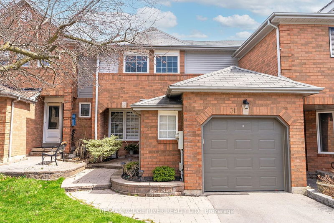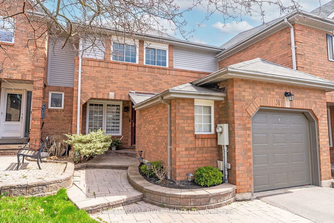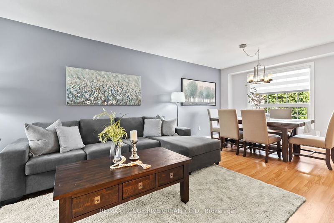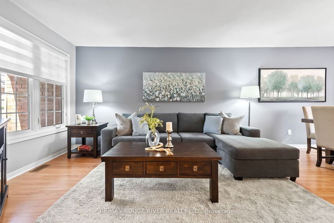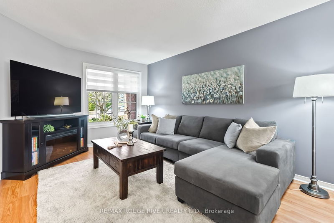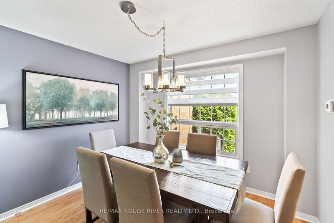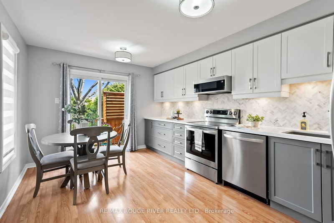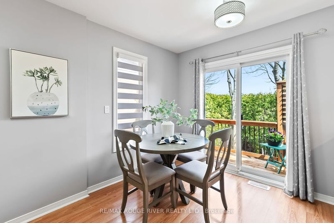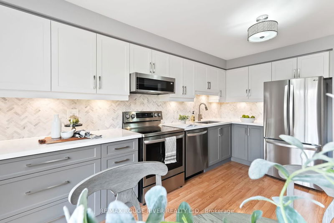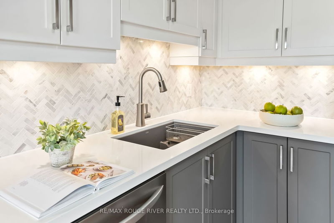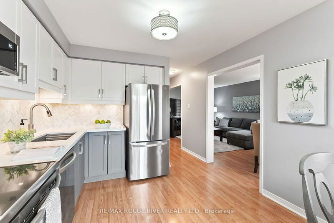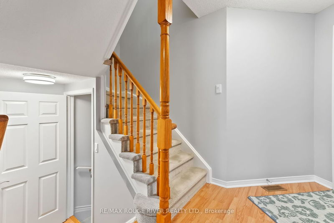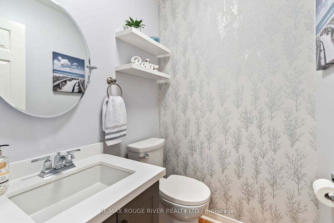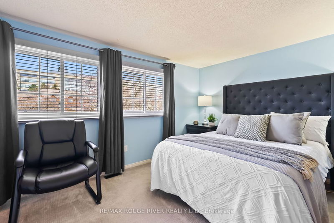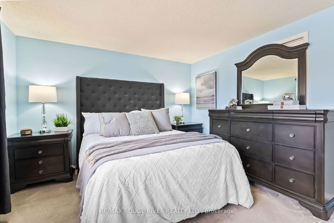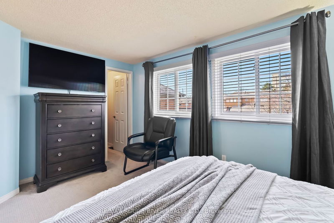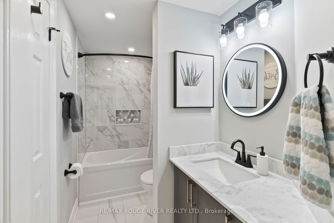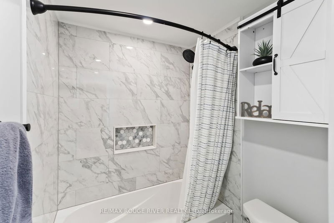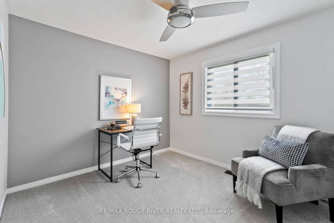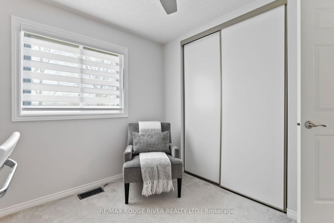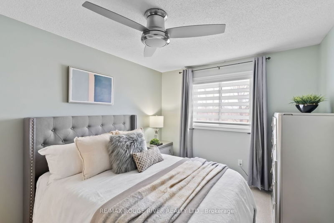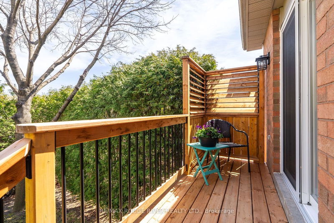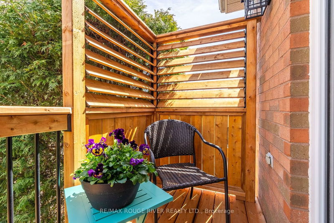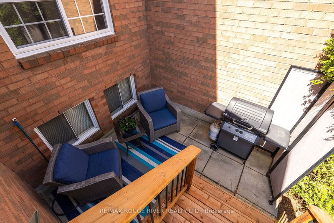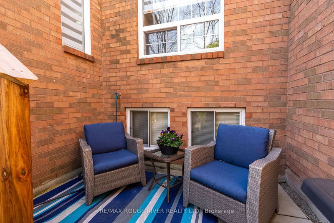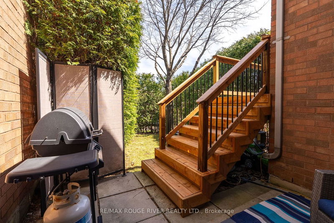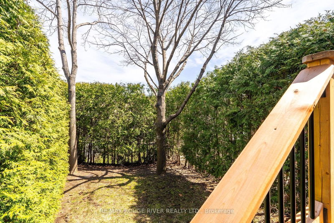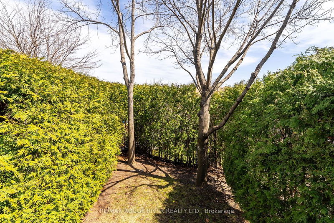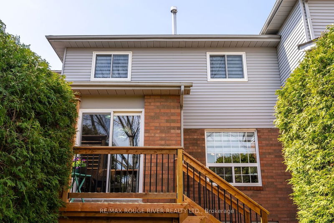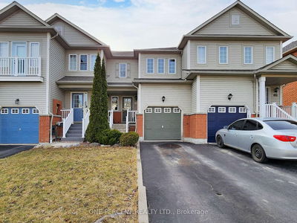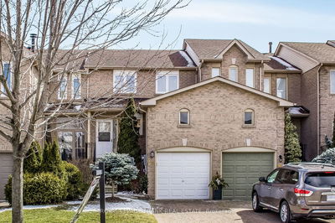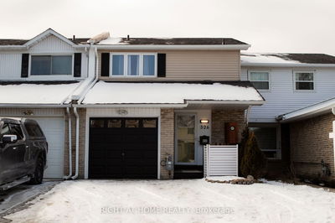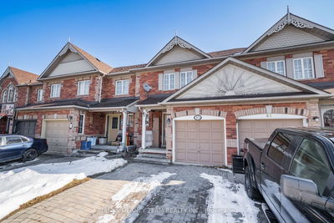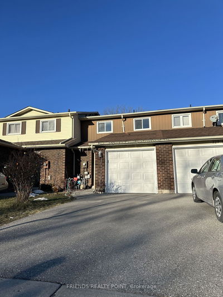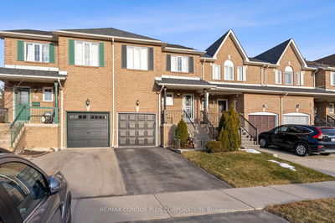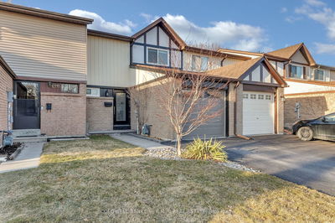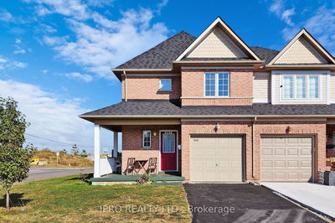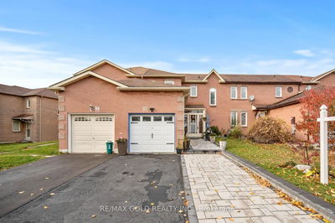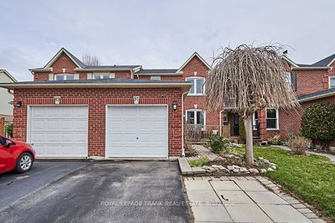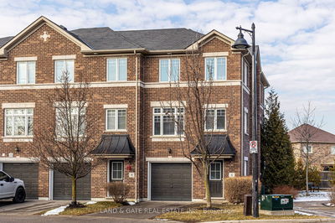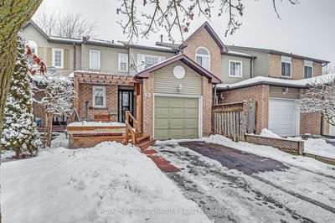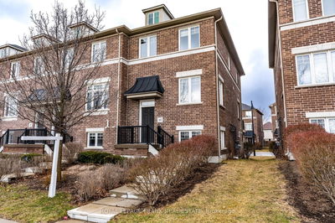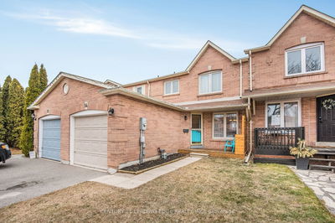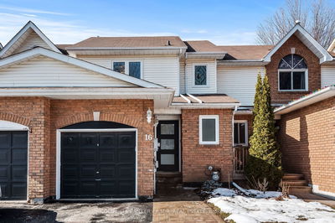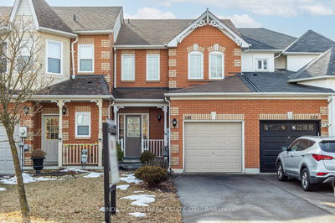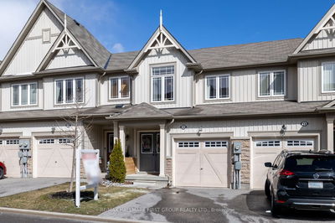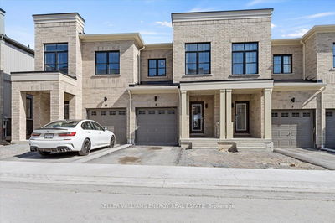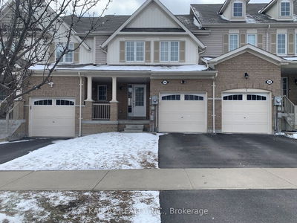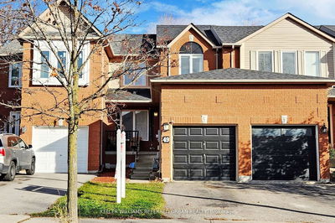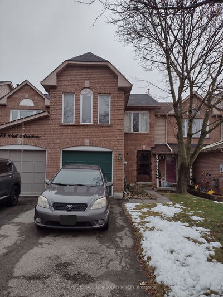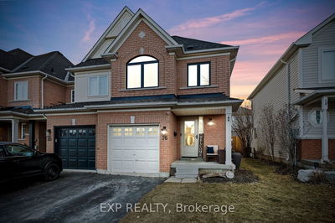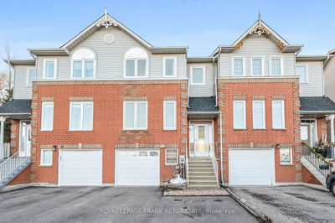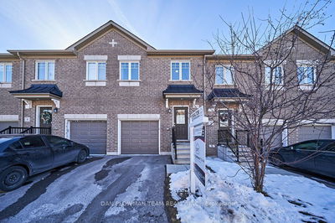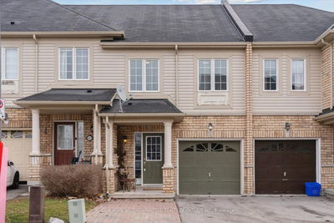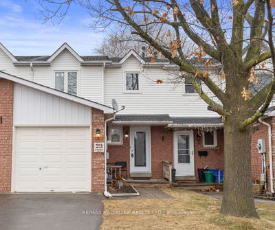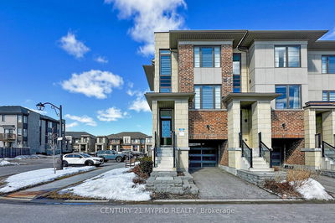Welcome to your beautifully updated three-bedroom townhome nestled in the sought-after community of Pringle Creek. Step inside to discover an inviting open-concept layout, where the living and dining areas seamlessly blend, adorned with laminate flooring and bathed in natural light streaming through expansive windows. Prepare to be impressed by the stunning renovated kitchen, boasting quartz countertops, a captivating mosaic tile backsplash, and redesigned cabinetry complemented by newer stainless steel appliances. Ascend the stairs adorned with plush Berber carpeting to find generously sized bedrooms offering comfort and privacy. Indulge in the luxurious renovated bathroom featuring glazed porcelain tile, a sleek vanity with quartz countertop, and a striking glazed porcelain bathtub surround adorned with a marble tile mosaic shower niche. Step outside to your private oasis, where a deck replaced in 2023 beckons relaxation, enhanced by added metal spindles and a louvered privacy wall. The tranquil yard is adorned with mature shrubs, offering a serene retreat for outdoor gatherings and leisure. Additional highlights include fresh paint throughout the upper level, ensuring a crisp and inviting ambiance. Nestled in a great neighborhood, this home is conveniently located near all amenities, promising a lifestyle of convenience and comfort. Don't miss the opportunity to make this meticulously updated townhome your own!
详情
- 上市时间: Wednesday, April 10, 2024
- 3D看房: View Virtual Tour for 31 Heaver Drive
- 城市: Whitby
- 社区: Pringle Creek
- 详细地址: 31 Heaver Drive, Whitby, L1N 8X2, Ontario, Canada
- 客厅: Laminate, Open Concept, O/Looks Frontyard
- 厨房: Quartz Counter, Custom Backsplash, W/O To Deck
- 挂盘公司: Re/Max Rouge River Realty Ltd. - Disclaimer: The information contained in this listing has not been verified by Re/Max Rouge River Realty Ltd. and should be verified by the buyer.

