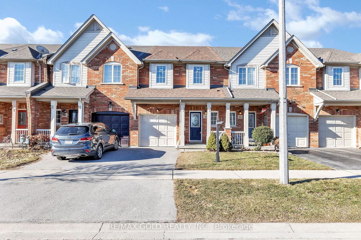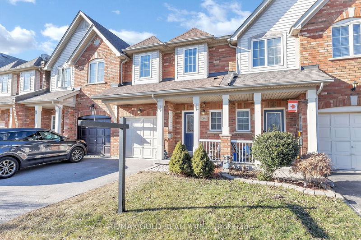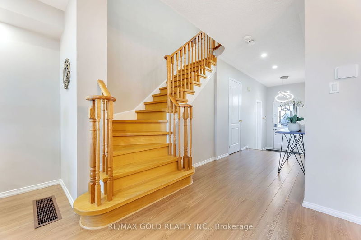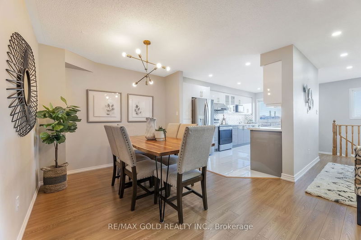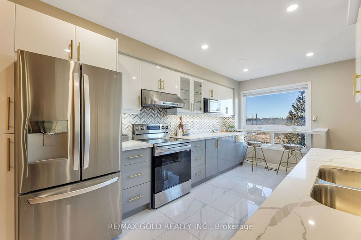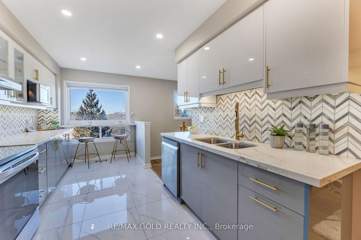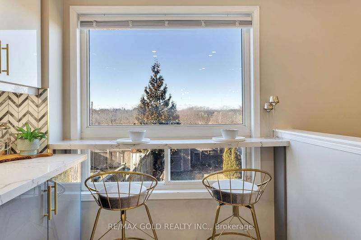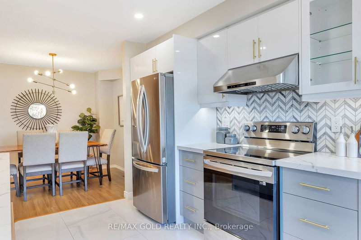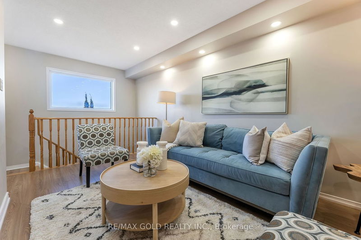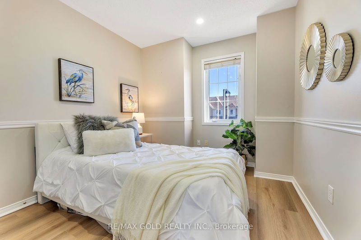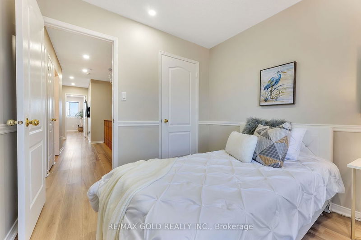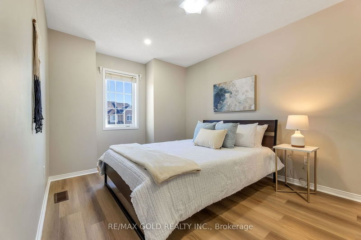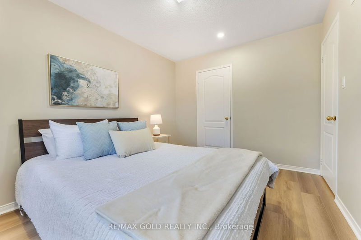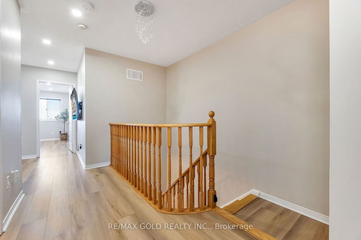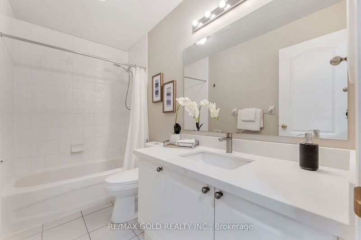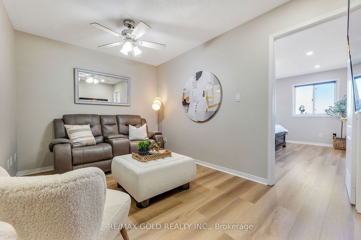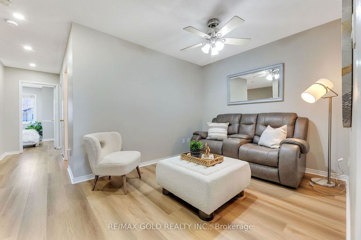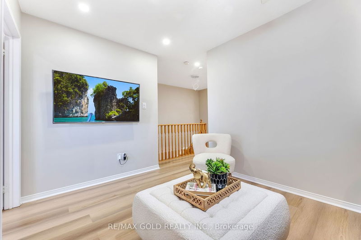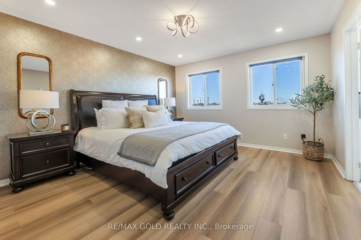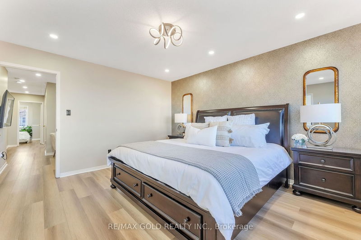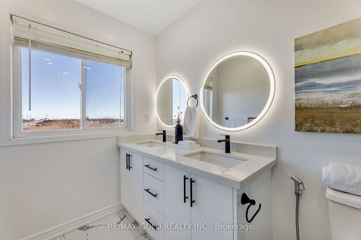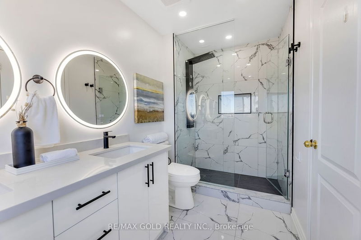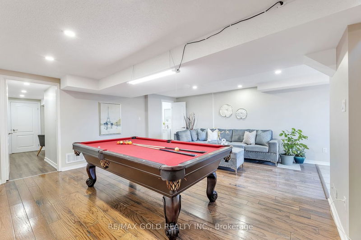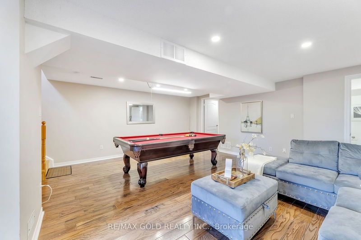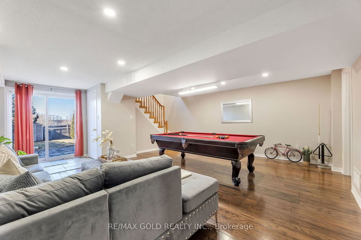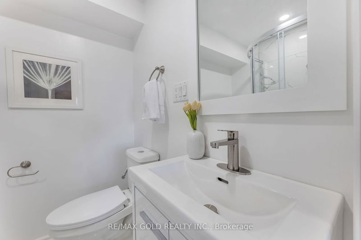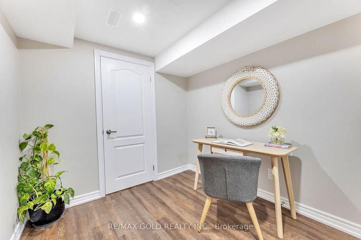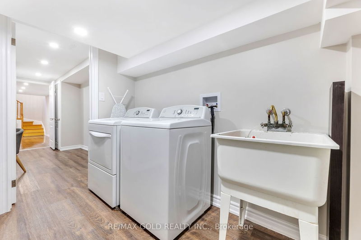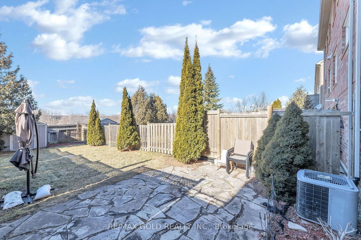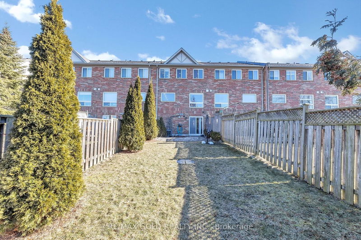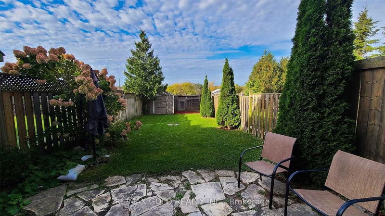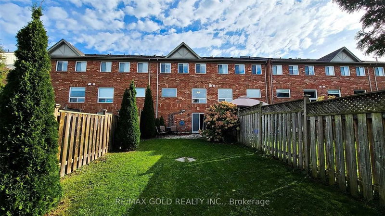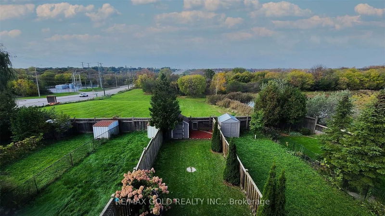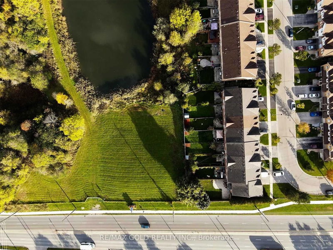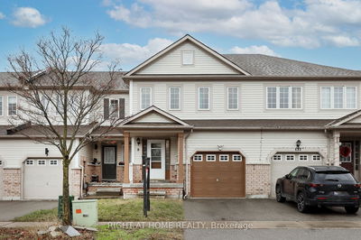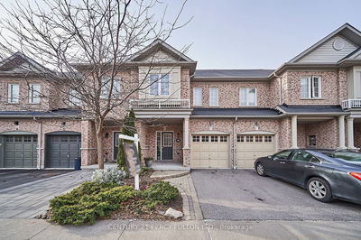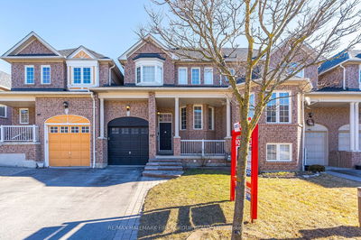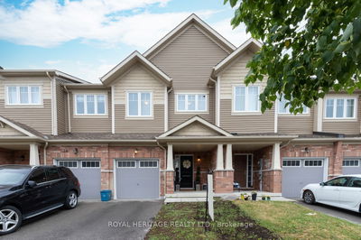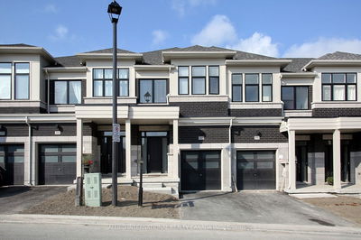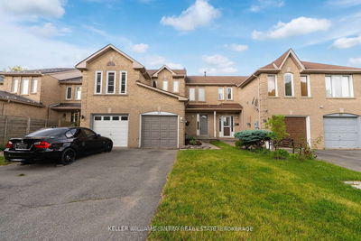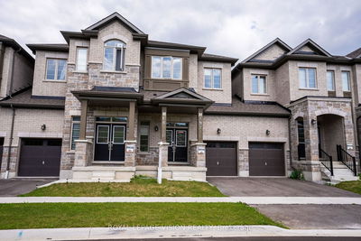Welcome to the epitome of premium living nestled on a massive ravine lot in the prestigious Williamsburg community of Whitby! Modern finishes & meticulous attention to detail set a tone of sophistication and warmth. The open concept main floor boasts a bright and spacious layout, ideal for entertaining, with a Newly Upgraded modern eat-in kitchen featuring quartz counters, under-cabinet lights and all-new appliances. The finished walk-out basement is a true gem, which includes a 3-piece washroom, an office area and a large living/recreational room. Enjoy the tranquility of the extra-deep lot (131 ft) backing onto greenbelt with private gated access. Relax & capture sunset from all floors. The master bedroom is a retreat with a huge walk-in closet and a beautiful modern bathroom. A bonus open loft/living/office area on the second level adds versatility to the space. With approximately 1900 sq ft and recent updates, this home is move-in ready.
详情
- 上市时间: Thursday, February 15, 2024
- 城市: Whitby
- 社区: Williamsburg
- 交叉路口: Rossland / Country Lane
- 详细地址: 54 Plantation Court, Whitby, L1P 1R1, Ontario, Canada
- 客厅: Laminate, Open Concept, Combined W/Dining
- 厨房: Ceramic Floor, Quartz Counter, Breakfast Area
- 挂盘公司: Re/Max Gold Realty Inc. - Disclaimer: The information contained in this listing has not been verified by Re/Max Gold Realty Inc. and should be verified by the buyer.

