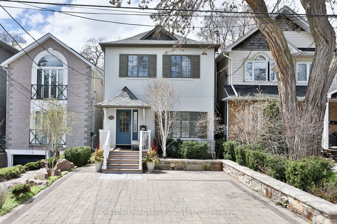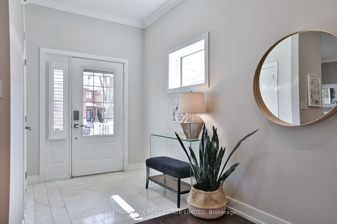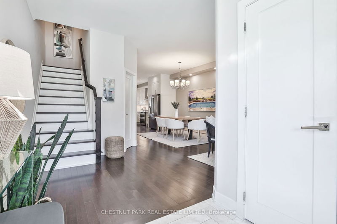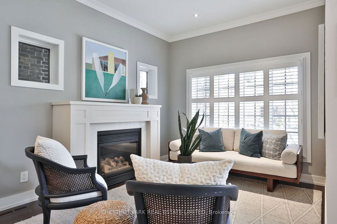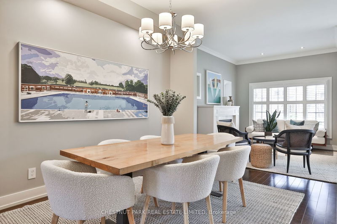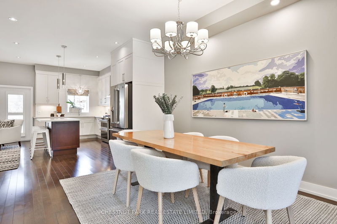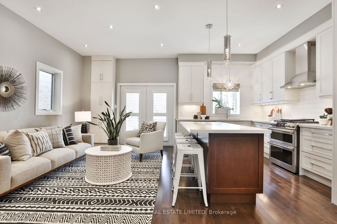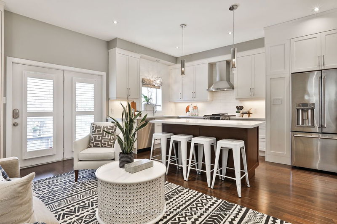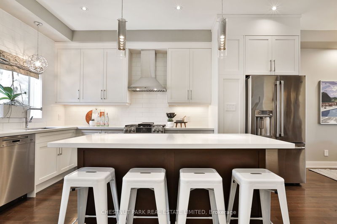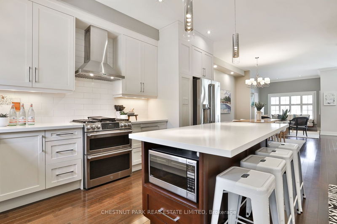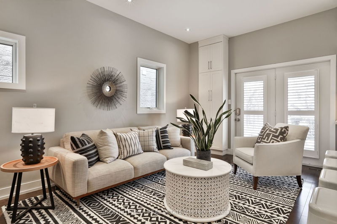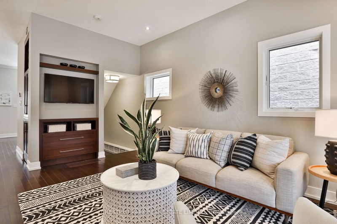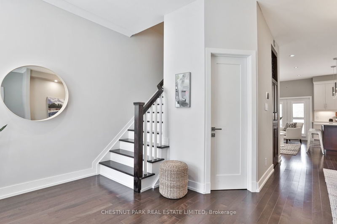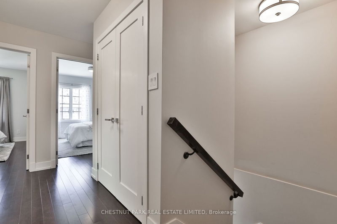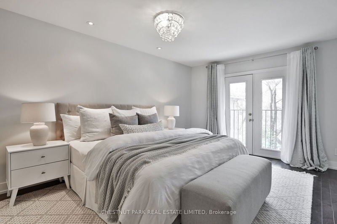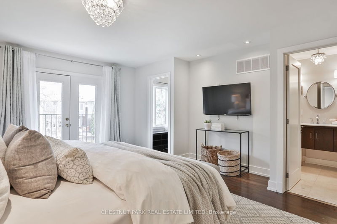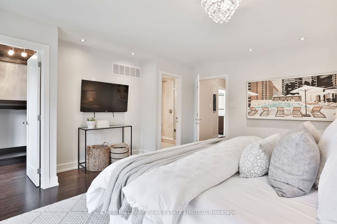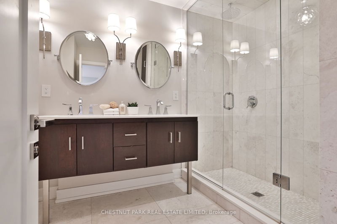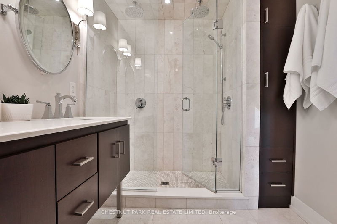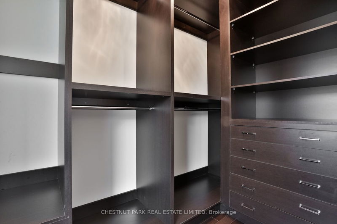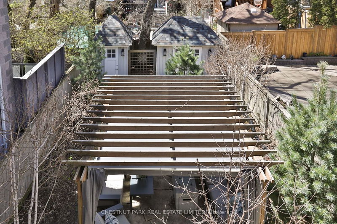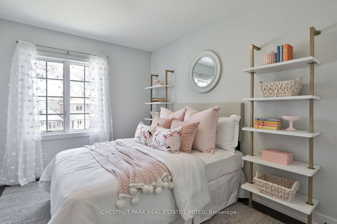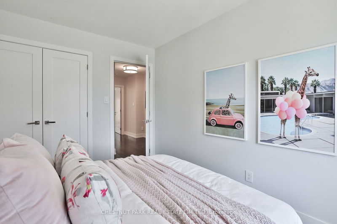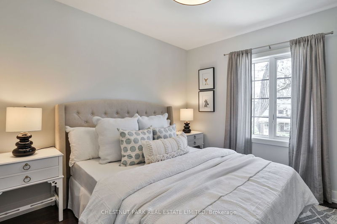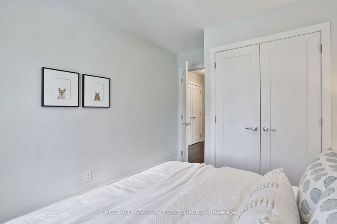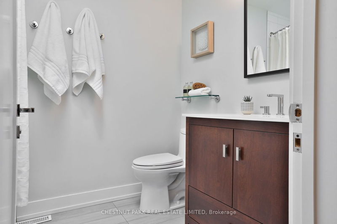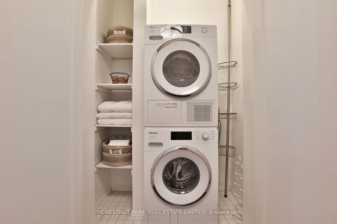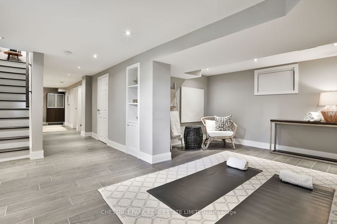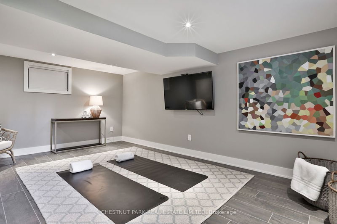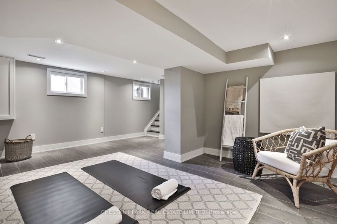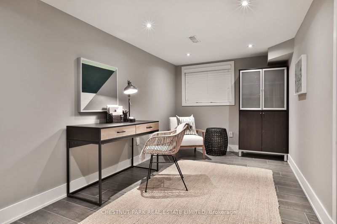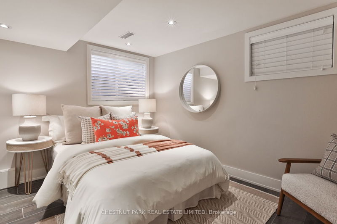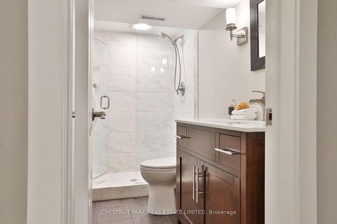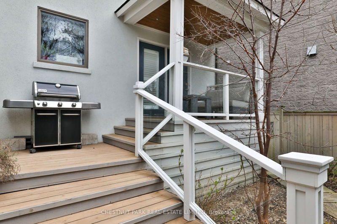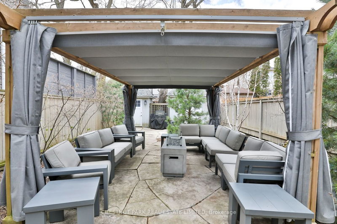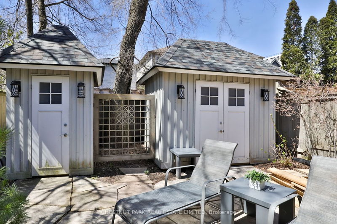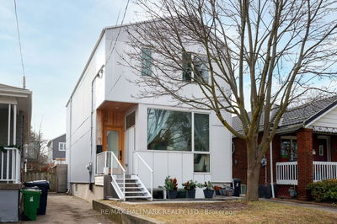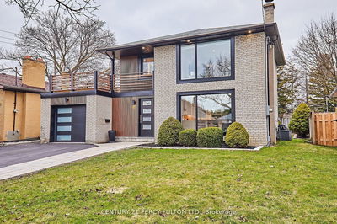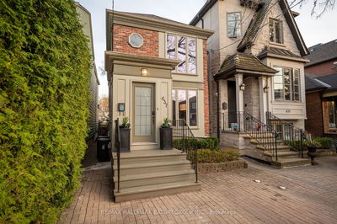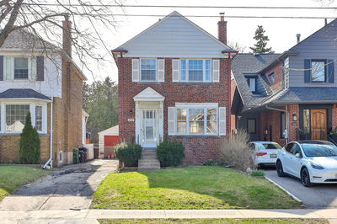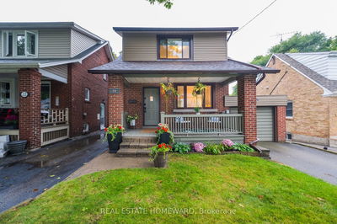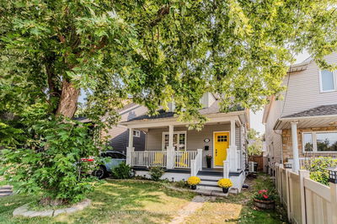Absolute turn-key completely renovated family home on coveted Courcelette Road in the Beach. Every corner of this house has been renovated, improved and maximized to its fullest potential. With a loooong list of improvements available, this house is like new. Open-concept plan, new hardwood floors, LED lighting, wired as a smart home , and so energy efficient that your monthly utility invoices will look like a mistake. A gorgeous new kitchen with quartz countertops and stainless appliances overlooks the main floor family room with a custom media centre and walk-out to the covered deck. The dining room with a built-in bar is interactive to the living room at the front of the house with a gas fireplace and garden views. A powder room services this level, one of four bathrooms within the home. The second floor is bright and light with multiple skylight features. The primary bedroom is king-sized, offering a Juliette balcony, a walk-in closet with customized interiors, and a gorgeous four-piece ensuite with his/her shower heads. Two additional bedrooms have large closets, and share access to the renovated four-piece ensuite bathroom. Second floor laundry holds energy efficient Miele machines, with room for folding or extra linens within the closet. The lower level has been fully waterproofed, renovated and astounds with the use of space. Home gym or large recreation room at the base of the stairs then leads to a home office, as well as a guest bedroom with three-piece bathroom. Utility room holds lots of extra storage options, as well as the new high-efficiency boiler, heat pump, UV air purifier and 4" air filter. The gardens are amazing and will get better by the day as the lush perennial garden comes alive this spring. Custom pergola with Sunbrella retractable canopy creates an outdoor living room in the summertime. Natural stone water feature, exterior lighting systems, and a fire table all enhance the enjoyment of this incredible garden oasis. The complete package!
详情
- 上市时间: Tuesday, April 30, 2024
- 3D看房: View Virtual Tour for 178 Courcelette Road
- 城市: Toronto
- 社区: Birchcliffe-Cliffside
- 交叉路口: Victoria Park & Kingston Rd
- 详细地址: 178 Courcelette Road, Toronto, M1N 2T2, Ontario, Canada
- 客厅: Gas Fireplace, Pot Lights, Hardwood Floor
- 厨房: Renovated, Centre Island, O/Looks Family
- 家庭房: B/I Shelves, W/O To Garden, Hardwood Floor
- 挂盘公司: Chestnut Park Real Estate Limited - Disclaimer: The information contained in this listing has not been verified by Chestnut Park Real Estate Limited and should be verified by the buyer.

