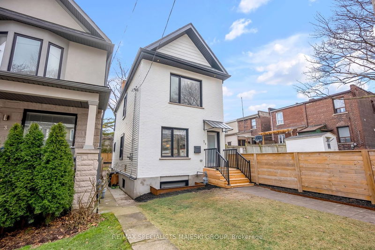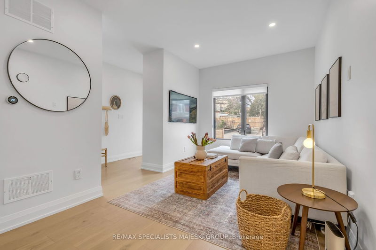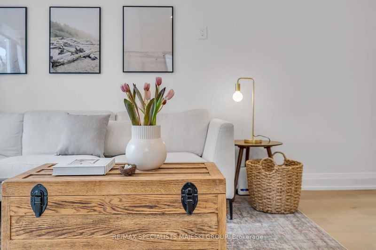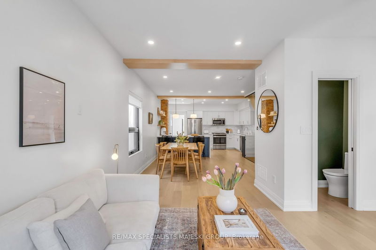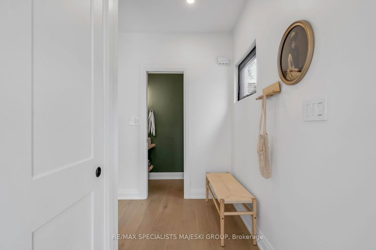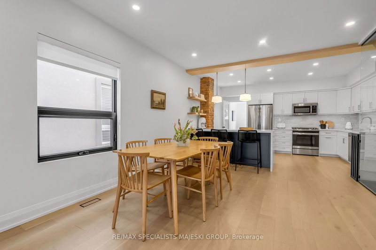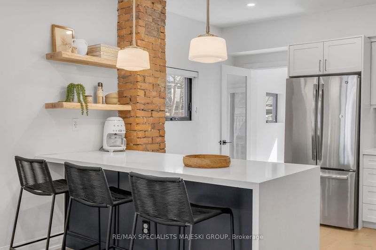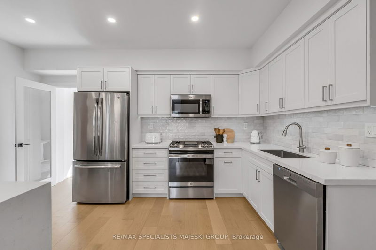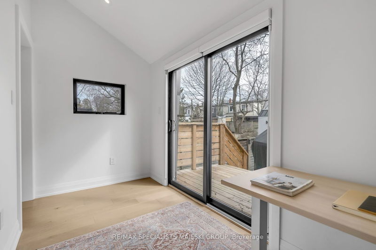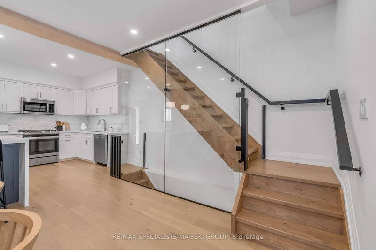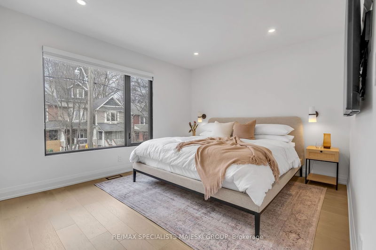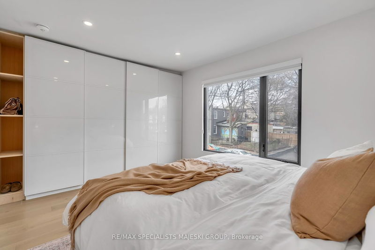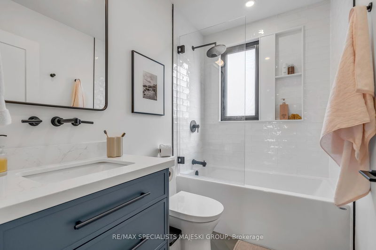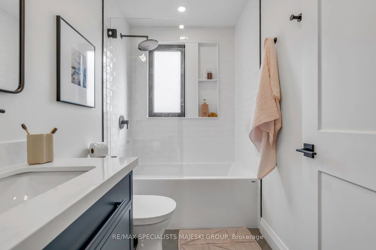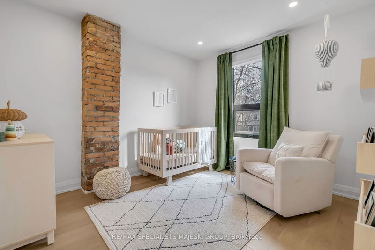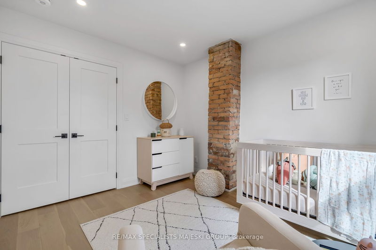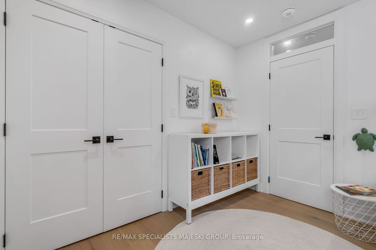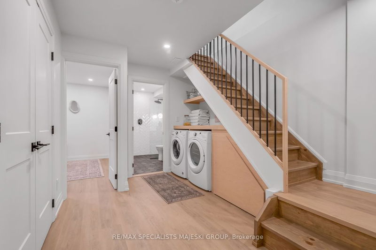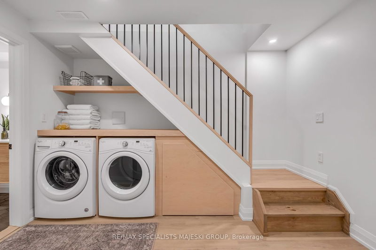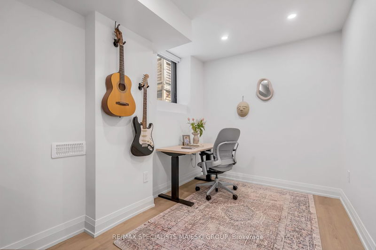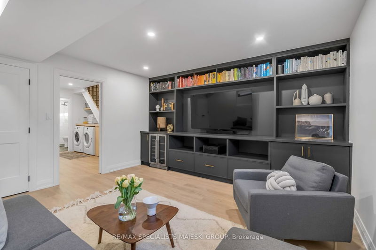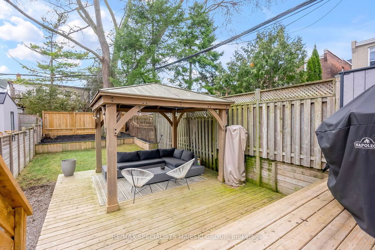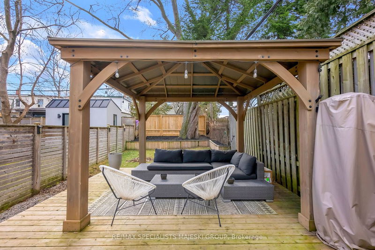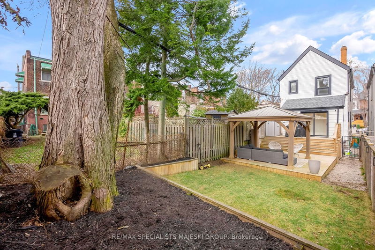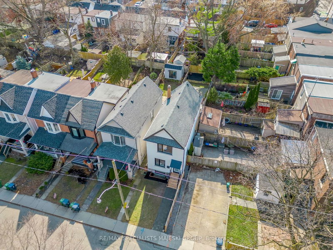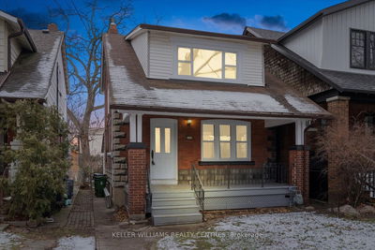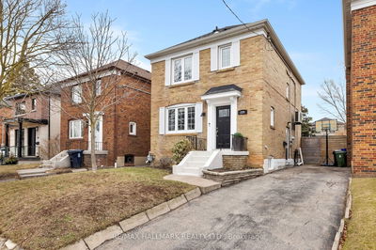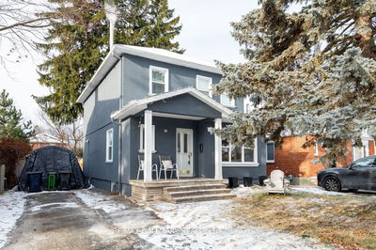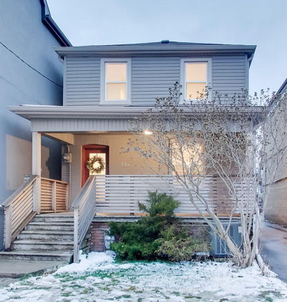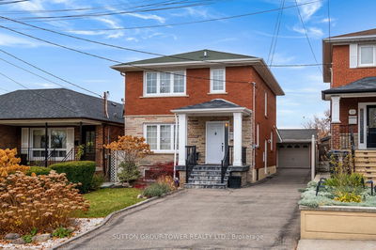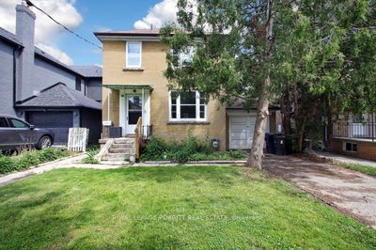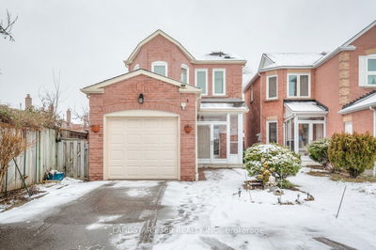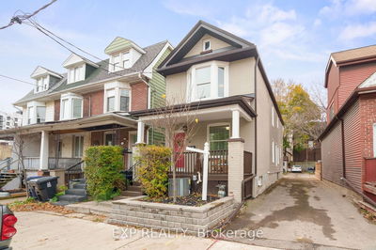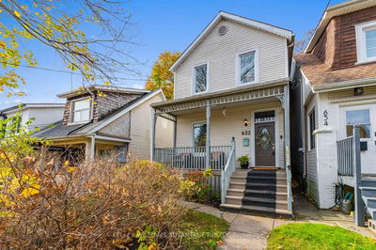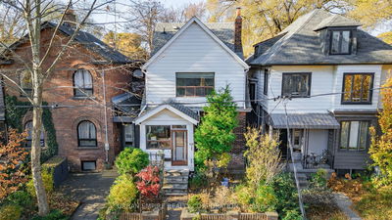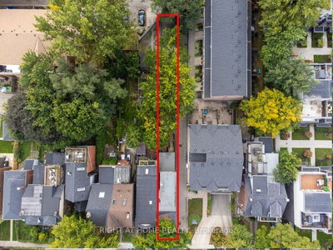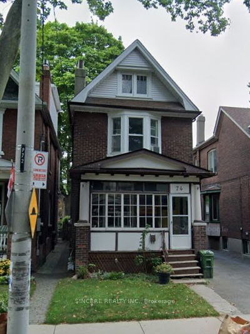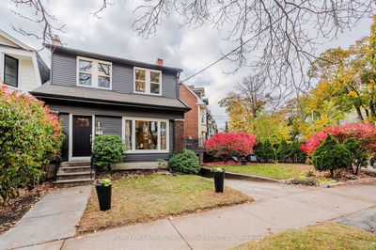Would you look at that 1 Richard...he's the Leslieville full package. Rick is a completely overhauled 3+1 bed, 3 bath modern smoke show. His main level points are simple: open concept w/ perfect division, wide plank HW, exposed staircase, huge "kitchen island" w/ supreme storage, powder RM, dbl front hall CL & a rear den that walks out to your dream yard. 2nd level points: 3 large beds all with dbl closets, wide plank, dbl wide linen CL & a family bath straight out of a NYC hotel. Lower level points: he's deep & dug out, tall ceilings, oversized windows, wide plank, full laundry suite w/ understair storage, large +1 bed, full-on pampering in this bathroom (Othership styles) & he's even got the theater rm you thought you'd never see - bar fridge and builtins included! Backyard will have you panting; custom deck, pergola, open green space, raised garden & yes it's private. He's A Type meets full-on approachability. Think of the dream sports car w/ bike racks. You know what I'm saying?
详情
- 上市时间: Thursday, March 07, 2024
- 3D看房: View Virtual Tour for 1 Richard Avenue
- 城市: Toronto
- 社区: Greenwood-Coxwell
- 详细地址: 1 Richard Avenue, Toronto, M4L 1W8, Ontario, Canada
- 客厅: Large Window, Combined W/Dining, Hardwood Floor
- 厨房: Stainless Steel Appl, Breakfast Bar, Combined W/Dining
- 挂盘公司: Re/Max Specialists Majeski Group - Disclaimer: The information contained in this listing has not been verified by Re/Max Specialists Majeski Group and should be verified by the buyer.

