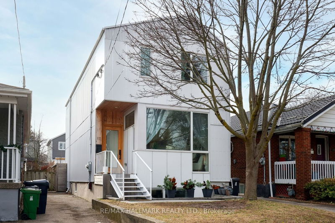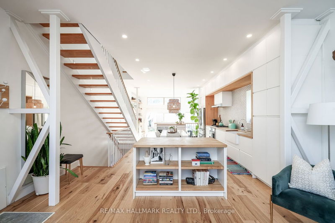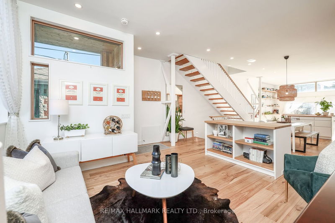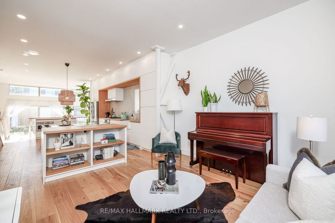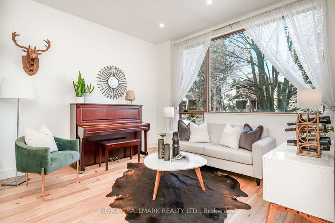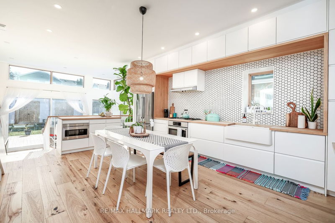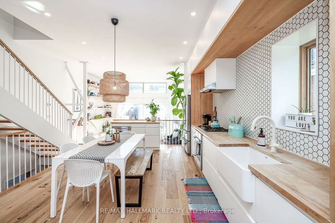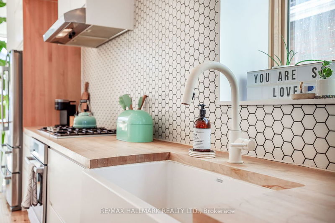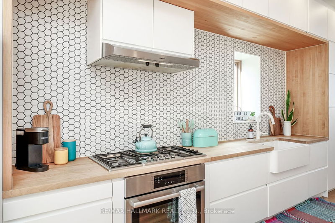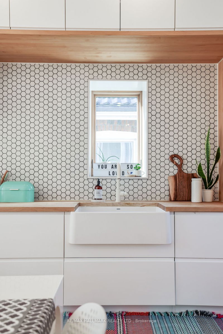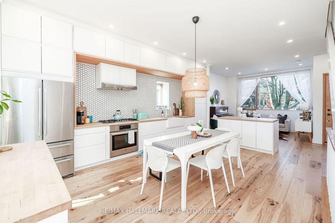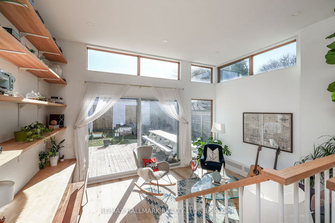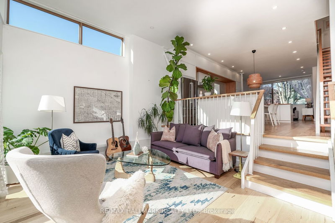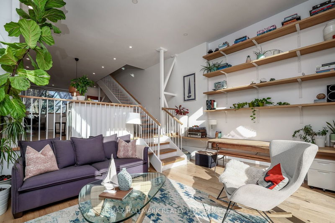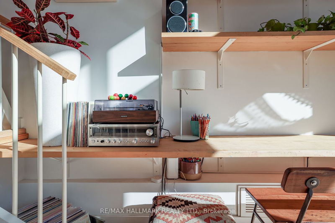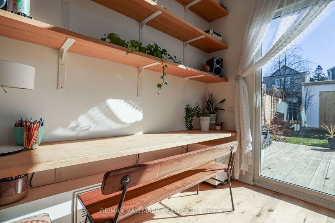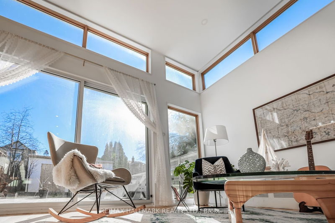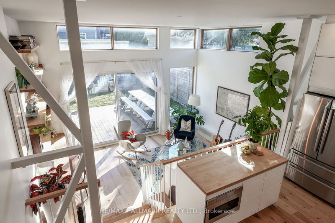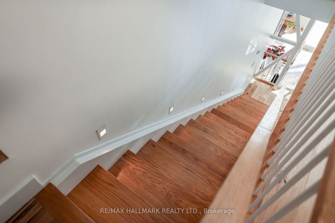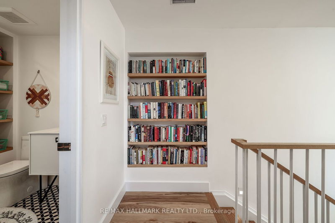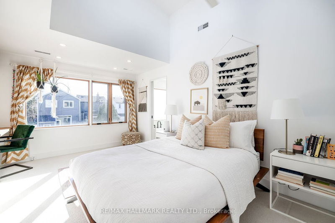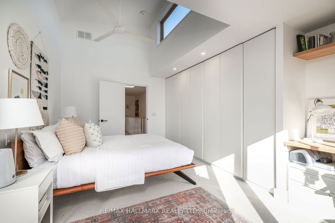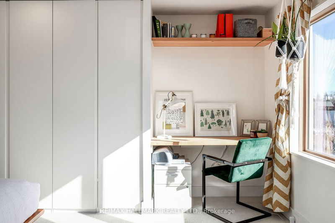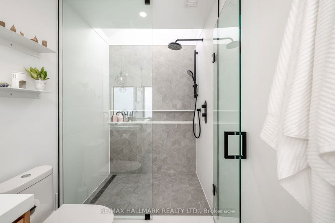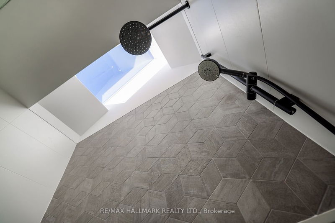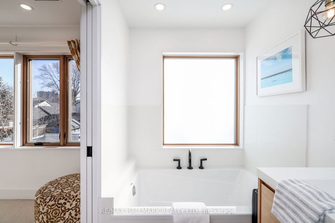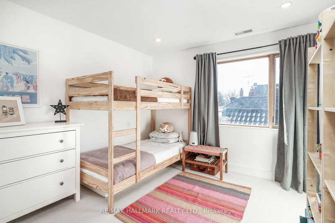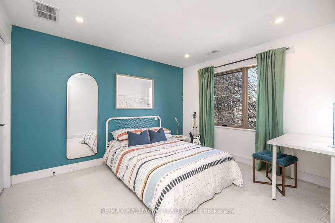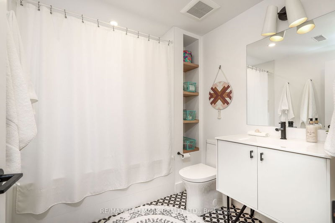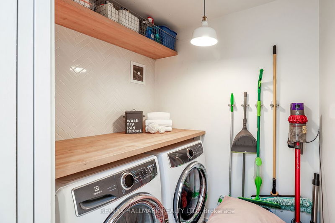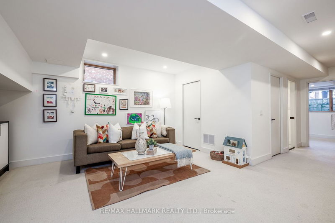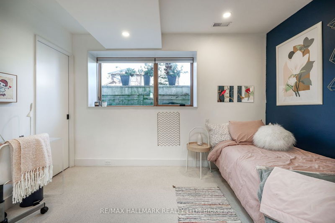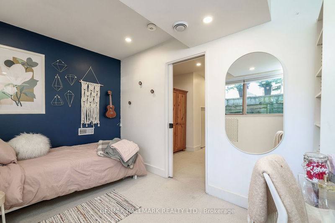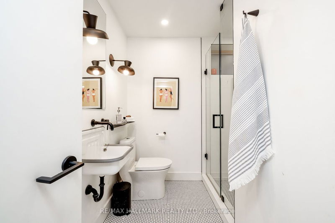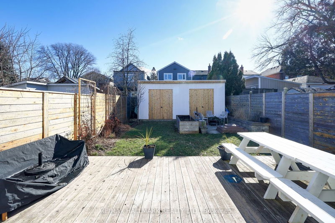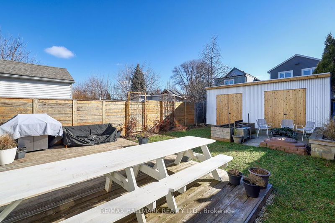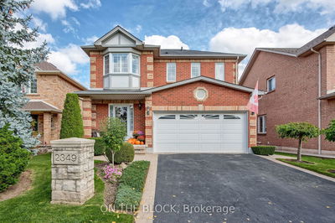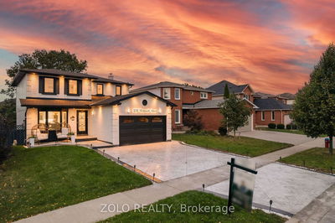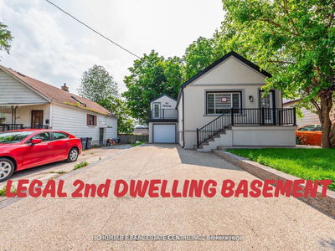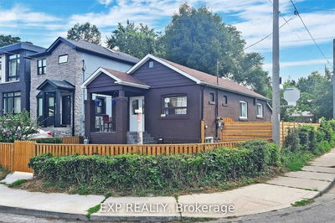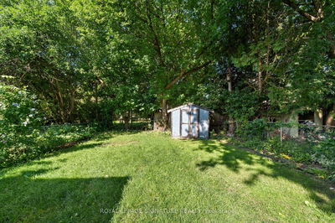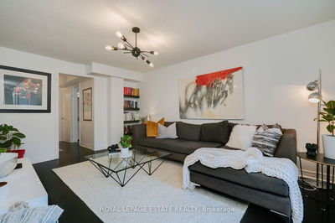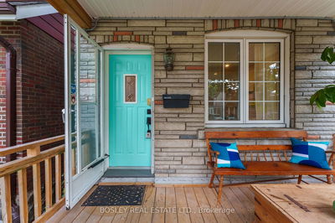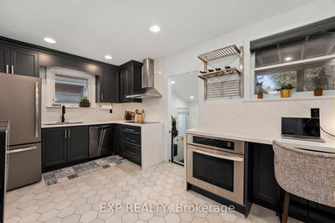Bespoke custom home pulls off the near-impossible by balancing airy, sun-drenched rooms with cozy gathering spaces. The Scandinavian design maximizes natural light and complements it with warm wood, light earthy tones, skylights, bright open air, and exceptionally high ceilings. The ideal home for both entertaining and intimate family moments. Built in a family-friendly neighbourhood with kids playing on driveways, this home was conceived with thought and care, with no details spared. Hickory floors, Bosch appliances, custom built solid wood shelving, massive wood cased windows, top of the line Brizo and Aquabrass shower systems with delicately crafted Mark Gypsum Esagono tiles in primary bathroom. Walk out from the sunken family room into the perennial garden, which blooms from April to October making outdoor entertaining a dream. 100 m2 custom-designed shed provides ample storage. This house is a one-of-a-kind must see and could be the home you have been waiting for. Don't miss it.
详情
- 上市时间: Monday, February 05, 2024
- 3D看房: View Virtual Tour for 17 Orley Avenue
- 城市: Toronto
- 社区: Woodbine-Lumsden
- 交叉路口: Woodbine & Danforth
- 详细地址: 17 Orley Avenue, Toronto, M4C 2B8, Ontario, Canada
- 客厅: Hardwood Floor, Large Window, Open Concept
- 厨房: Stainless Steel Appl, Undermount Sink, Wood Floor
- 家庭房: Sunken Room, B/I Shelves, Walk-Out
- 挂盘公司: Re/Max Hallmark Realty Ltd. - Disclaimer: The information contained in this listing has not been verified by Re/Max Hallmark Realty Ltd. and should be verified by the buyer.

