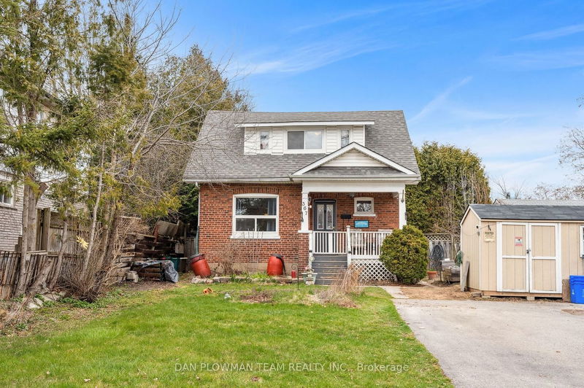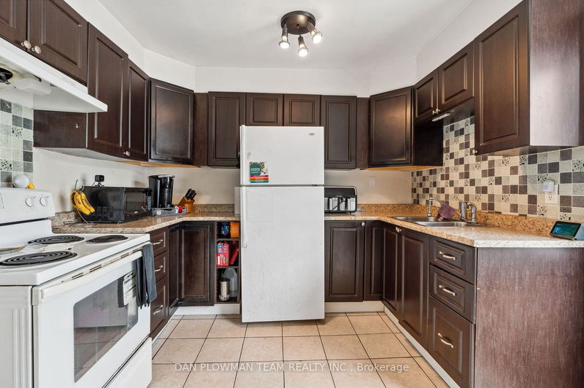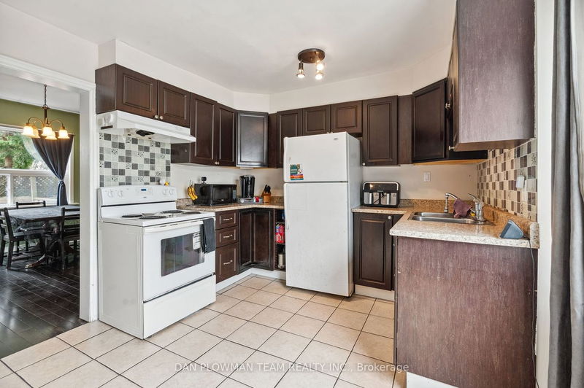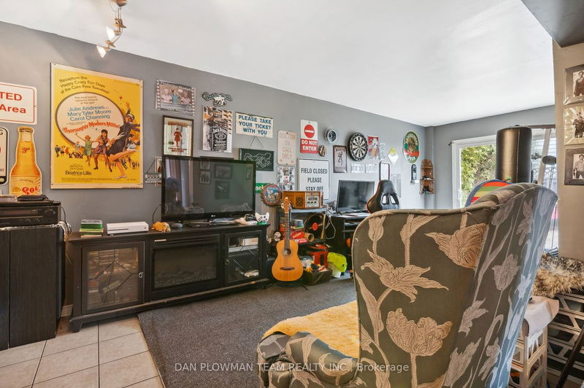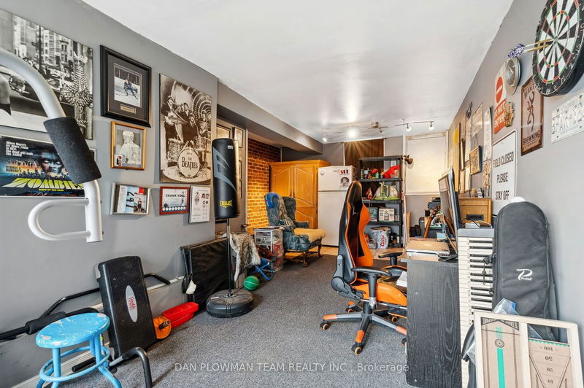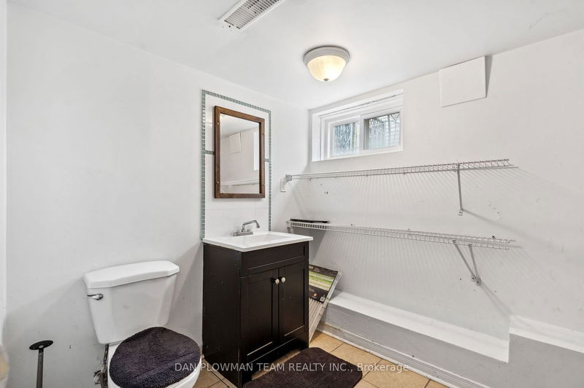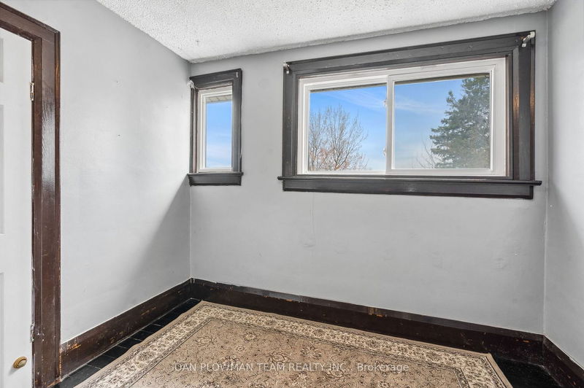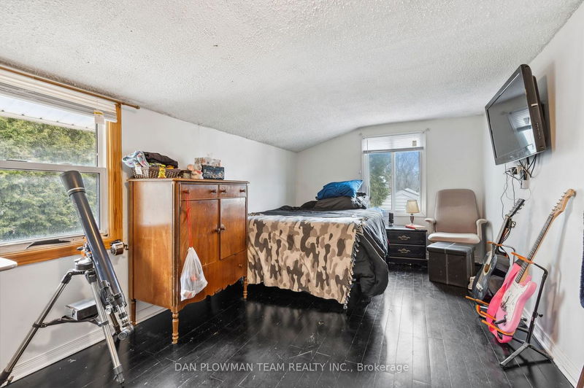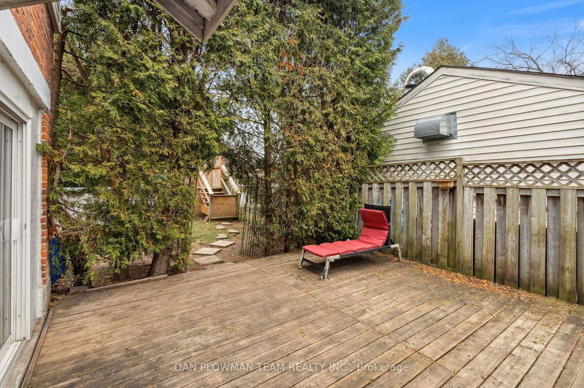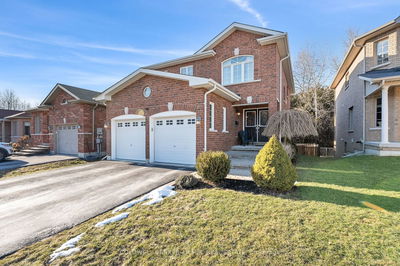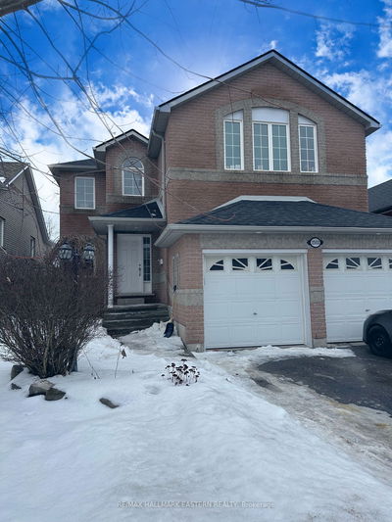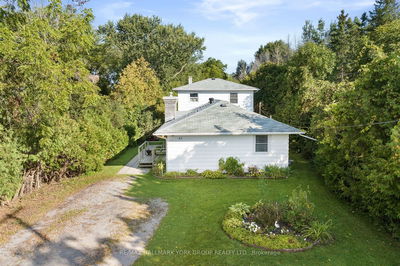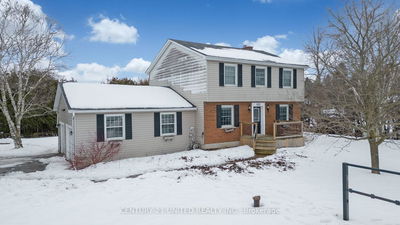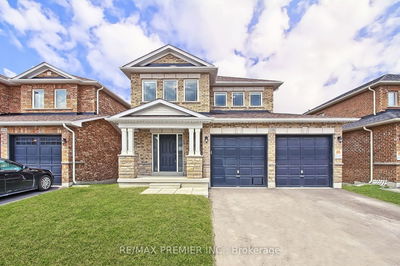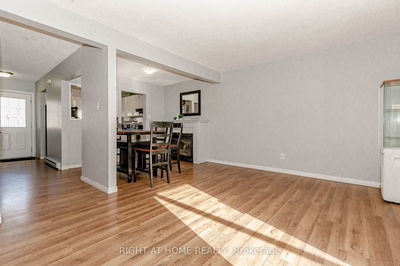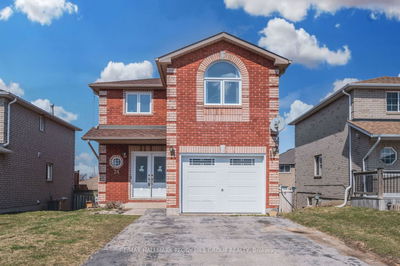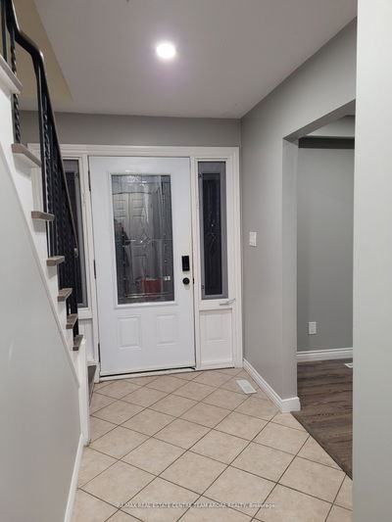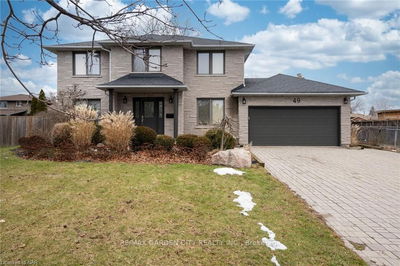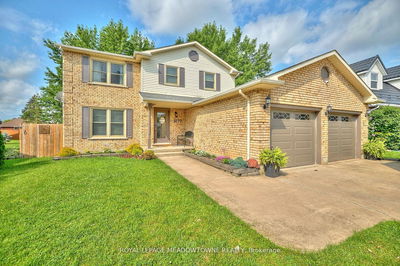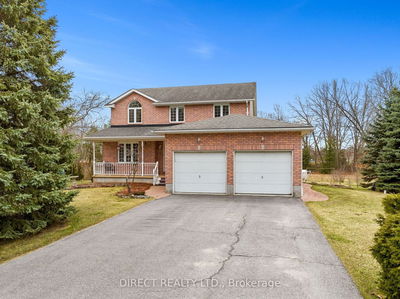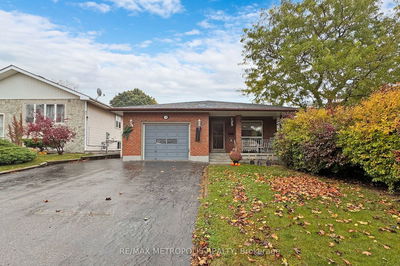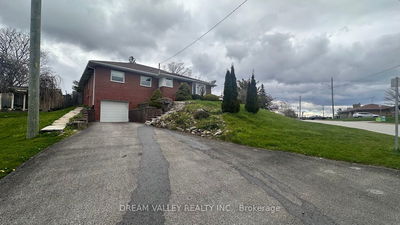Welcome To This Charming 2 Storey Home With 4+1 Bedrooms And 3 Full Washrooms On A Big Private Lot In A Great Area. This Home Is So Much Bigger Than It Appears From The Outside. Hardwood Floors Throughout The Majority Of The Home, The Bright Main Floor Consists Of A Living Room, Formal Dining Room, Large Kitchen With Tons Of Cabinets, Counter Space And Room For A Table. There Is Also A Great Sunken Family Room With A Walk Out To The Amazing Backyard! On The Second Floor The Large Primary Bedroom Has A Walk In Closet And A Ton Of Windows That Overlook The Lush Backyard. The Other 3 Bedrooms Are A Great Size And One Has Another Walk In Closet. There Are Two Full 4 Piece Bathrooms On The Second Floor Making This Home Perfect For A Large Family! The Partially Finished Basement Has A Large Bedroom That Could Easily Be Used As A Rec Room And There Is Also A 3 Piece Bathroom. The Fully Fenced Backyard Is Treed For Extra Privacy And Is Perfect For Entertaining Or Letting Your Kids Play. Included In This Backyard Is A Large Deck, Patio, 15 Ft Above Ground Swimming Pool, And A Huge Shed For All Your Storage Needs. There Is Also A Perennial Herb Garden, Raspberry Bush, Apple Tree And A Pear Tree!
详情
- 上市时间: Wednesday, April 17, 2024
- 3D看房: View Virtual Tour for 367 Grandview Street S
- 城市: Oshawa
- 社区: Donevan
- 交叉路口: Grandview / Olive
- 详细地址: 367 Grandview Street S, Oshawa, L1H 7E1, Ontario, Canada
- 客厅: Hardwood Floor, Large Window
- 厨房: Tile Floor, Large Window, Pantry
- 家庭房: Tile Floor, W/O To Yard
- 挂盘公司: Dan Plowman Team Realty Inc. - Disclaimer: The information contained in this listing has not been verified by Dan Plowman Team Realty Inc. and should be verified by the buyer.

