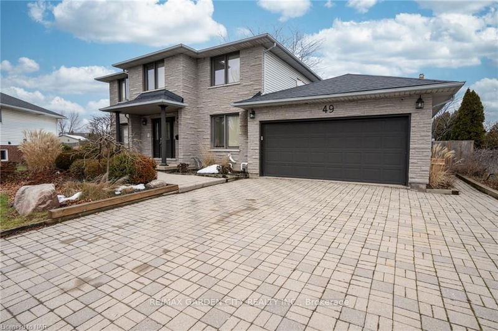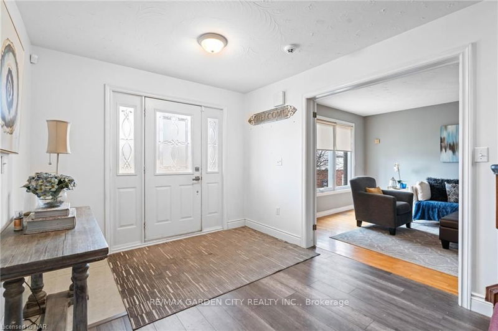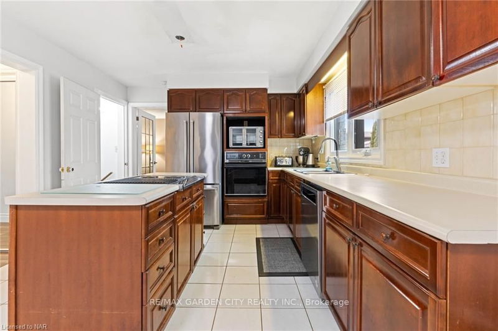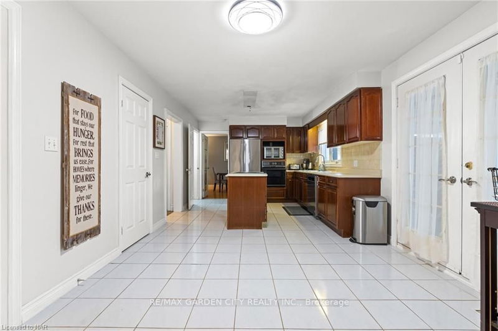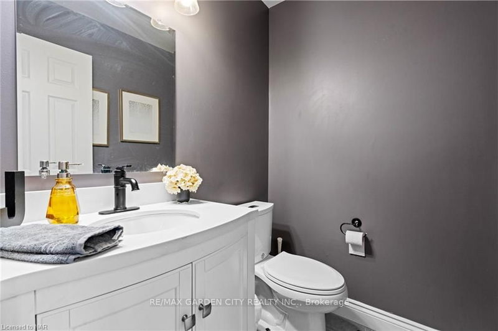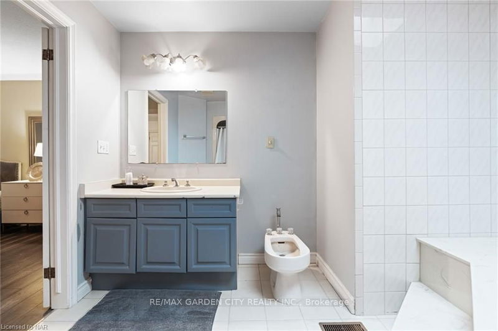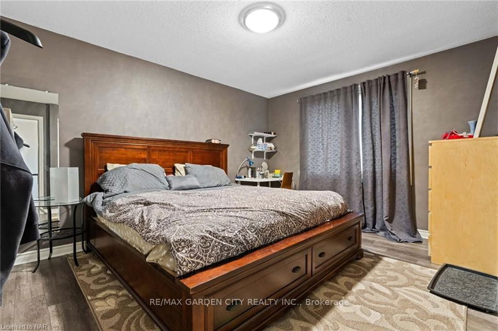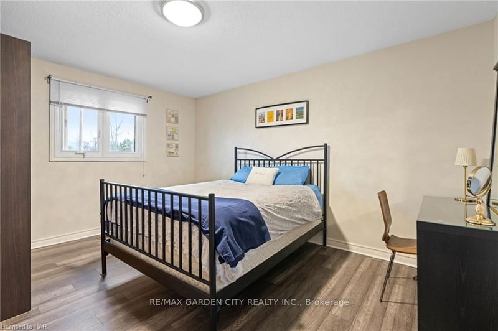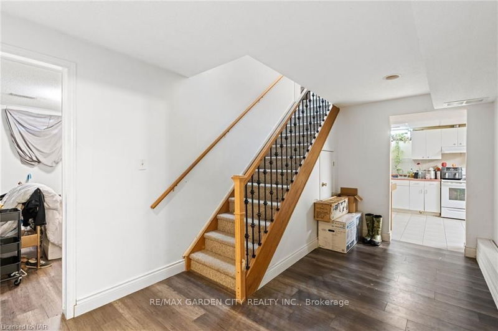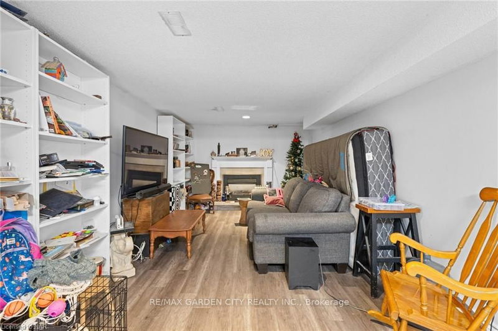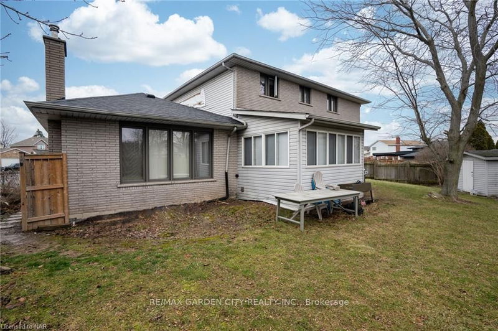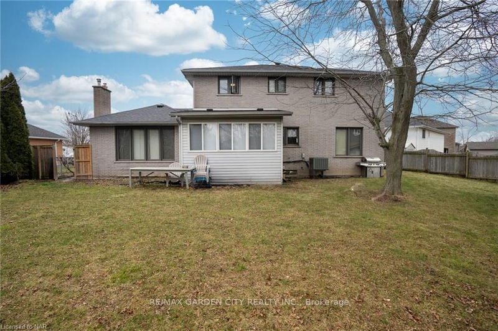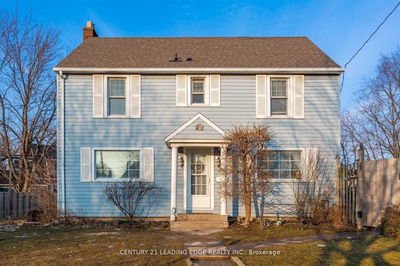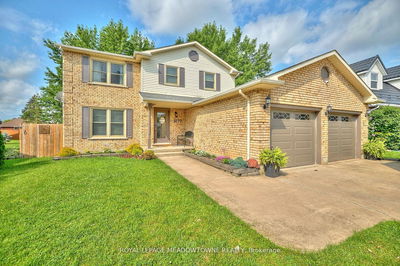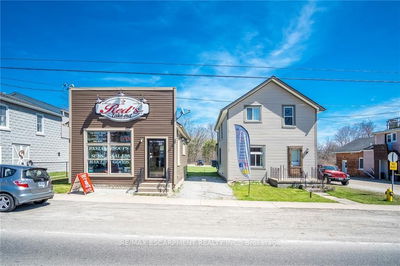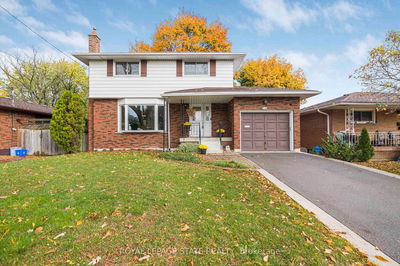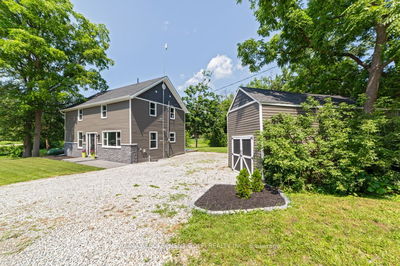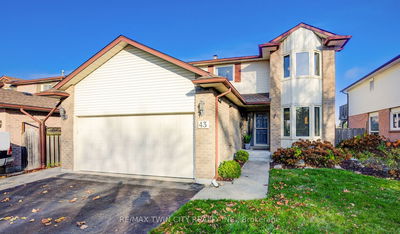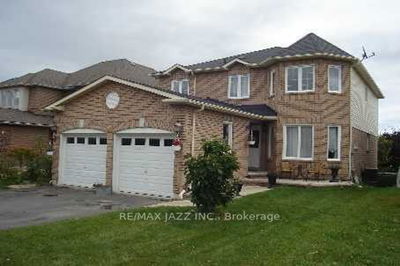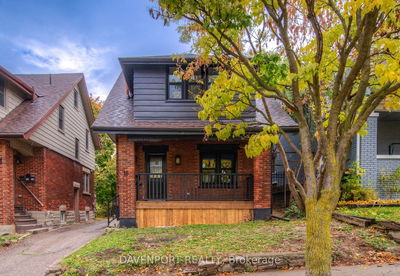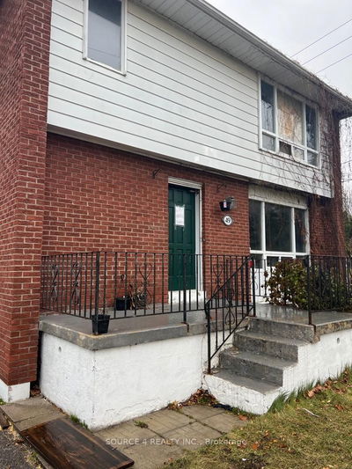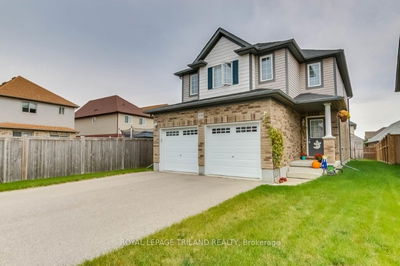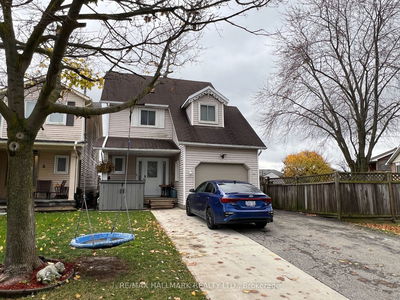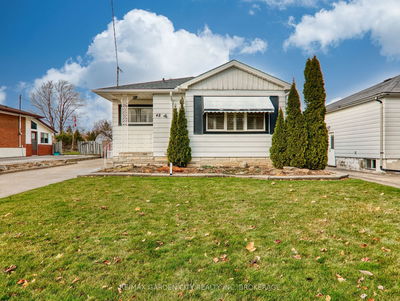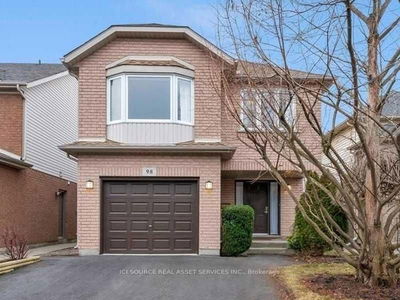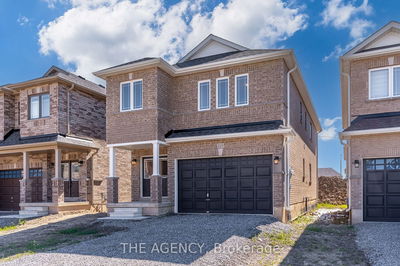Priced for immediate sale Over 2,500 square feet plus finished basement with 4+2 bedrooms and 3.5 bathrooms.Set in a quiet court on a desirable pie-shaped lot, a unique and expansive outdoor space that provides perfect possibilities for future relaxation and entertaining. The main floor includes a home office, large living/dining room, kitchen with island, family room and a 2 piece bathroom. The upper level consists of the main 4 piece bathroom and 4 bedrooms including the huge primary bedroom with walk-in closet and a 5 piece ensuite. One of the distinctive features of this home is the separate entrance through the garage, leading to a fully finished basement. This versatile space includes a private kitchen, 3 piece bathroom and 2 additional bedrooms. This setup offers endless possibilities, whether it's utilized as an in-law suite, guest quarters, or a fantastic recreational area.
详情
- 上市时间: Wednesday, January 31, 2024
- 城市: Thorold
- 交叉路口: Richmond-Decew To Decew Woods
- 详细地址: 49 Decew Woods Court, Thorold, L2V 4Z7, Ontario, Canada
- Kitchen: Bsmt
- 厨房: Main
- 客厅: Main
- 家庭房: Main
- 客厅: Bsmt
- 挂盘公司: Re/Max Garden City Realty Inc. - Disclaimer: The information contained in this listing has not been verified by Re/Max Garden City Realty Inc. and should be verified by the buyer.



