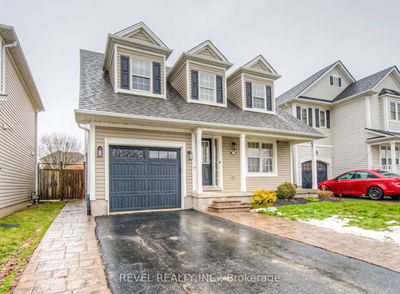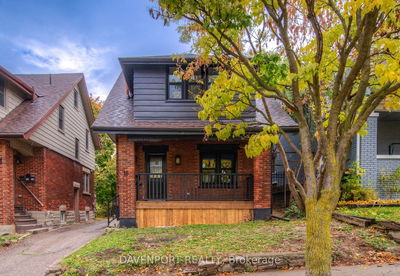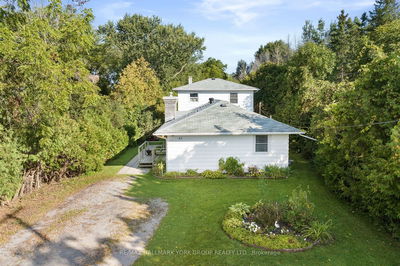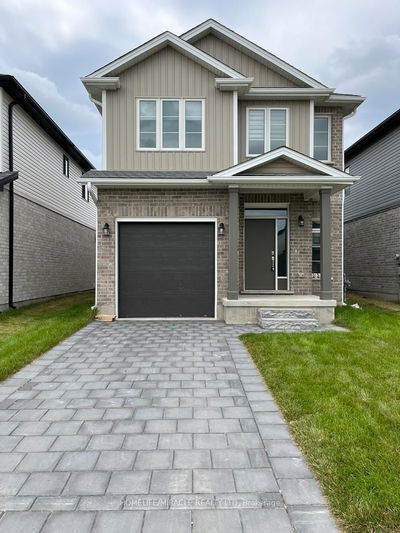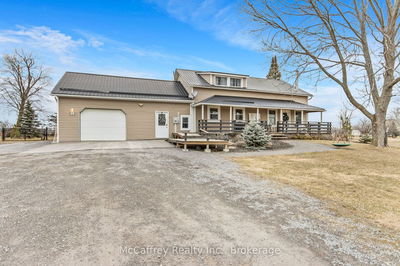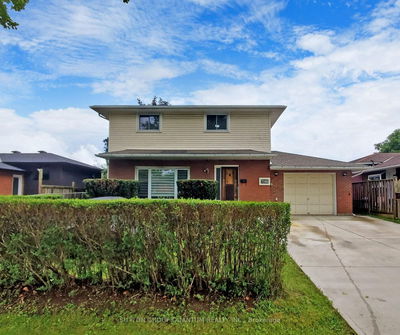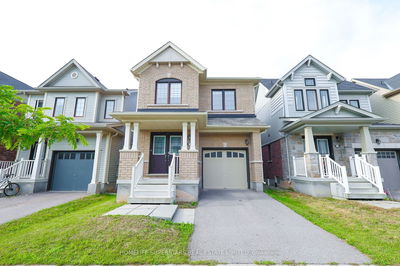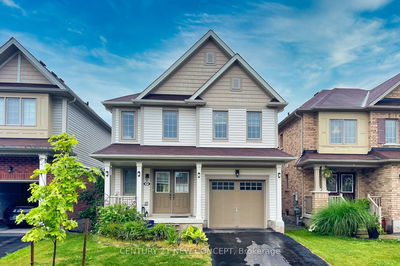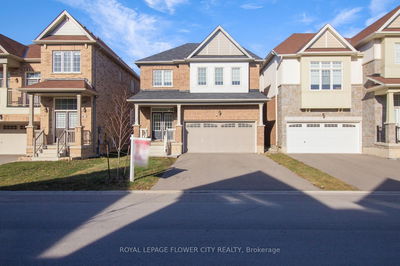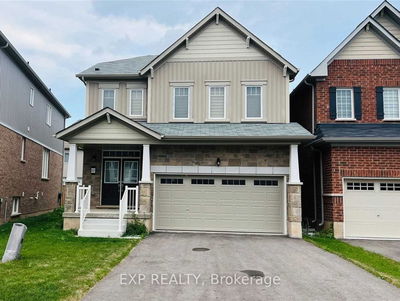Wonderful 2-storey family home with great curb appeal featuring 4 bedrooms, 2+1 bathrooms and a single garage! Enjoy the functional main floor plan with large windows throughout, perfect for easy everyday living and hosting. The spacious dining area opens into the large living room which features backyard access. The kitchen is well-designed with light tones, plenty of cabinetry and counter space, and a large centre island. Also found on the main floor is a tasteful powder room, and inside entry from the garage through the mudroom. Make your way to the second floor where you will find the private primary bedroom with a large walk-in closet and a lovely 4-piece ensuite. Three additional bedrooms, one of which offers balcony access, a 4-piece bathroom, and convenient bedroom-level laundry complete the second level. Awaiting your personal touch, the basement offers plenty of space for storage and the opportunity of a blank canvas to custom design your dream recreation space!
详情
- 上市时间: Monday, March 18, 2024
- 3D看房: View Virtual Tour for 8008 Blue Ash Lane
- 城市: Niagara Falls
- 交叉路口: Kalar Road
- 详细地址: 8008 Blue Ash Lane, Niagara Falls, L2H 0N9, Ontario, Canada
- 客厅: W/O To Yard
- 厨房: Main
- 挂盘公司: Re/Max Escarpment Realty Inc. - Disclaimer: The information contained in this listing has not been verified by Re/Max Escarpment Realty Inc. and should be verified by the buyer.


















































