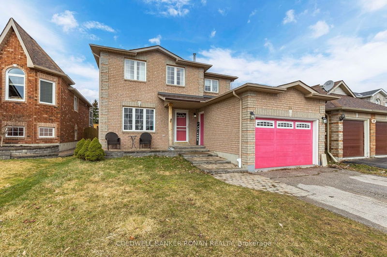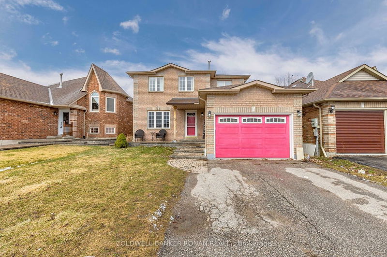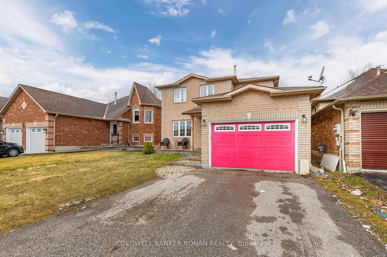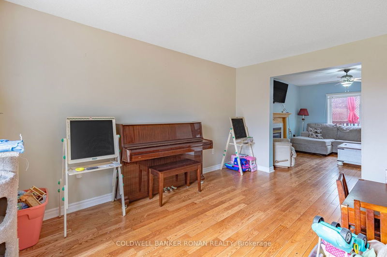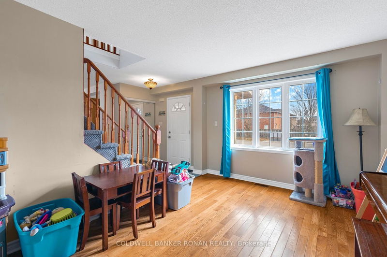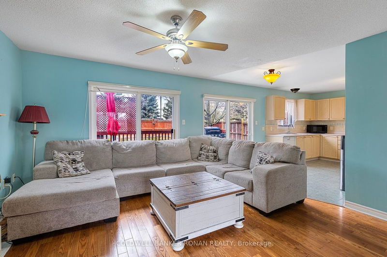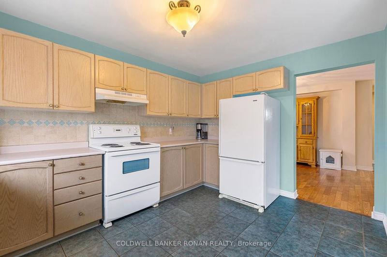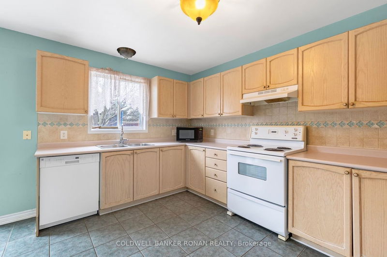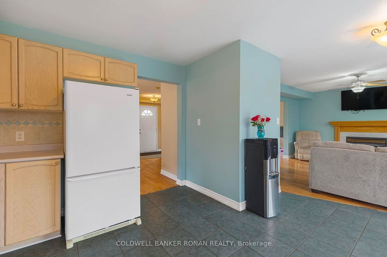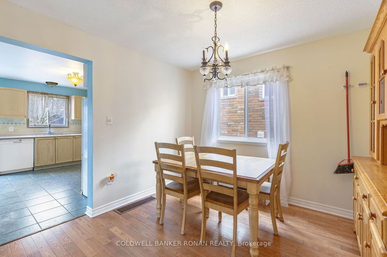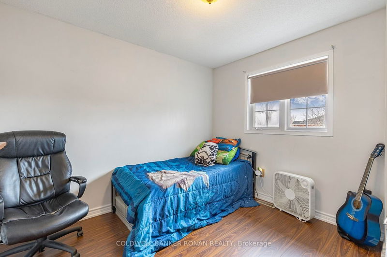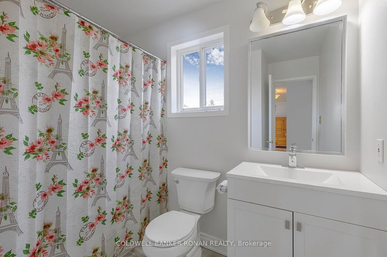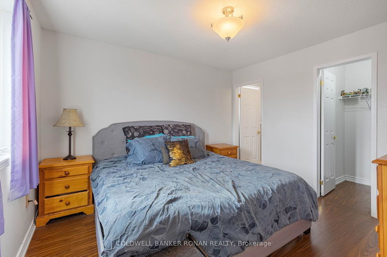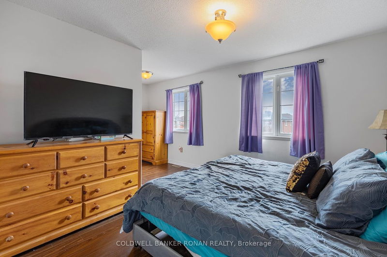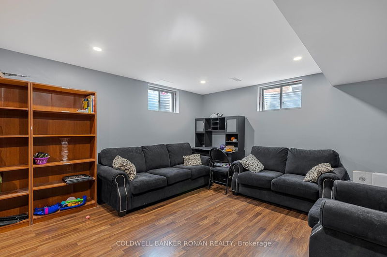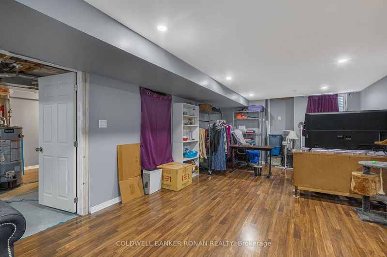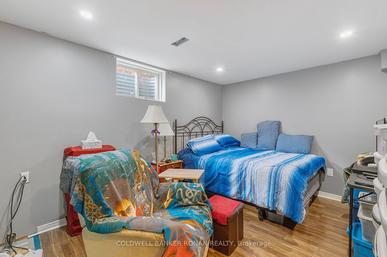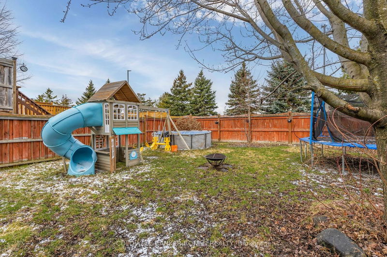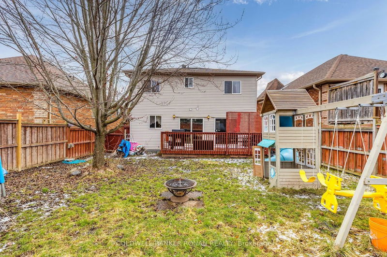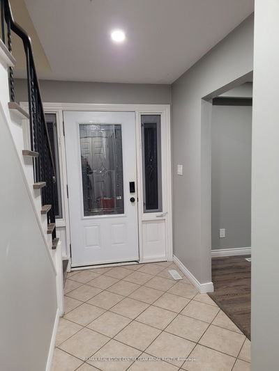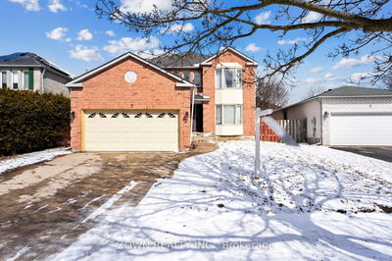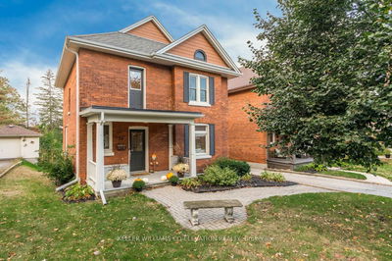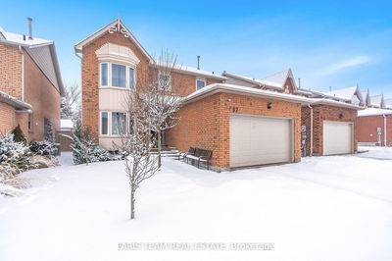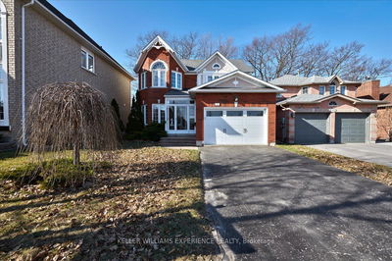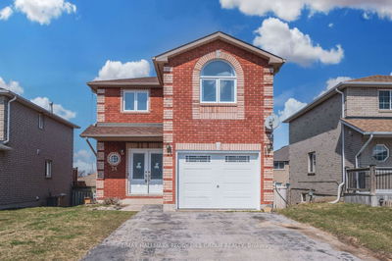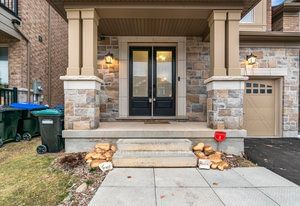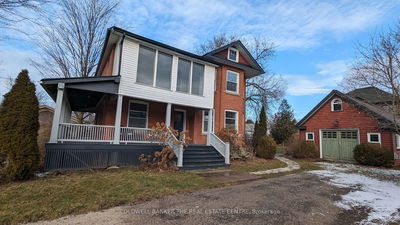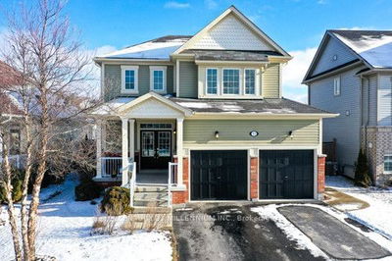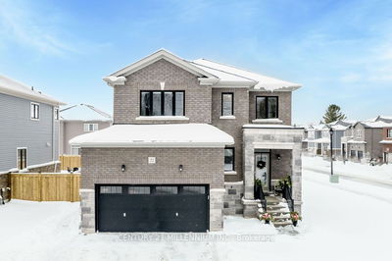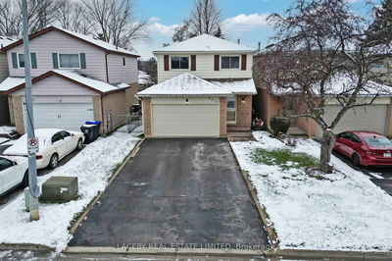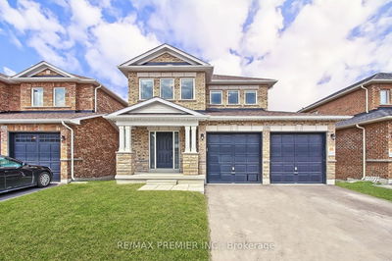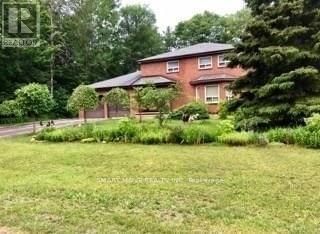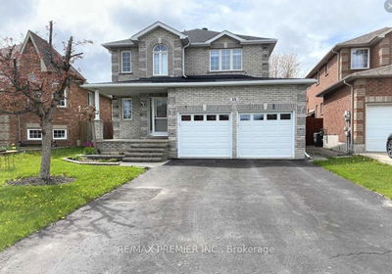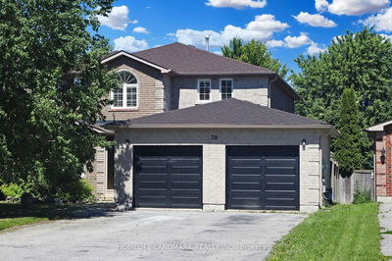Large 4 bedroom 2-storey home with 1.5 car garage, finished basement and walk-out to fully fenced backyard. The primary bedroom has a 3pc ensuite bathroom with walk-in closet. Open concept kitchen, living room and family room with gas fireplace. The main floor also has a dining room, large principal windows allowing lots of natural light. This home is seconds to Highway 400 & Highway 11, steps to RVH Hospital, elementary, secondary schools and the College. Great commuter location in a nice quiet family neighborhood.
详情
- 上市时间: Tuesday, March 19, 2024
- 3D看房: View Virtual Tour for 19 Dunsmore Lane
- 城市: Barrie
- 社区: Georgian Drive
- 交叉路口: Johnston St & Dunsmore Lane
- 详细地址: 19 Dunsmore Lane, Barrie, L4M 7A1, Ontario, Canada
- 厨房: Double Sink, Open Concept, Sliding Doors
- 客厅: Hardwood Floor, Separate Rm
- 家庭房: Fireplace, Hardwood Floor
- 挂盘公司: Coldwell Banker Ronan Realty - Disclaimer: The information contained in this listing has not been verified by Coldwell Banker Ronan Realty and should be verified by the buyer.


