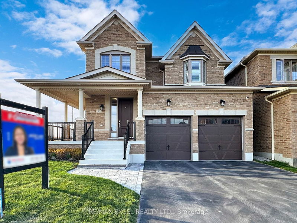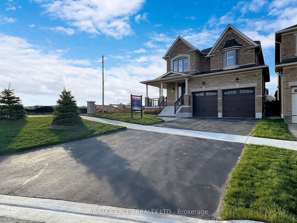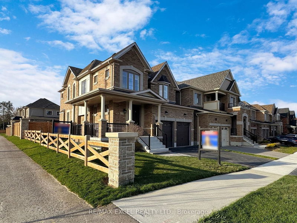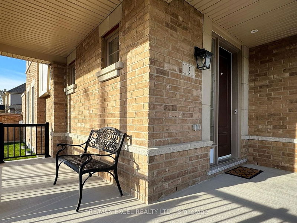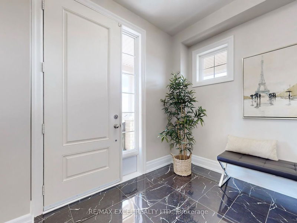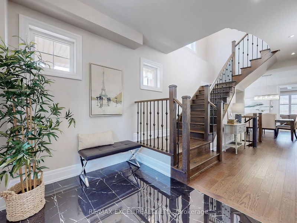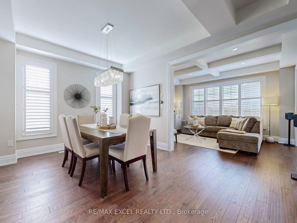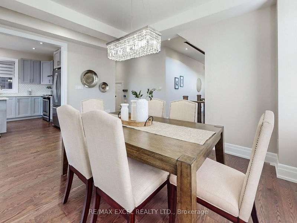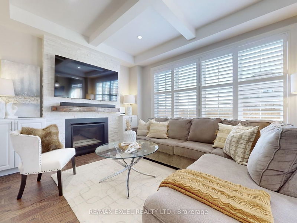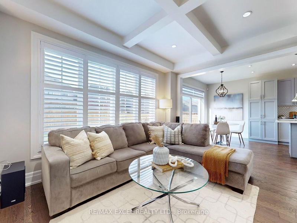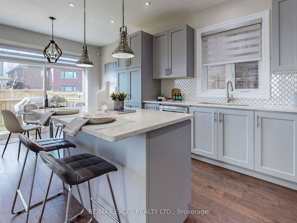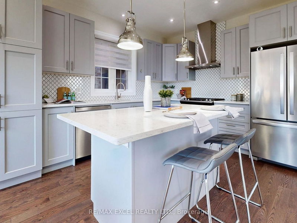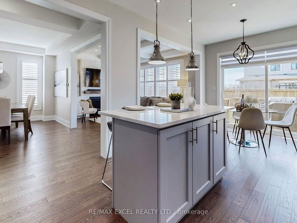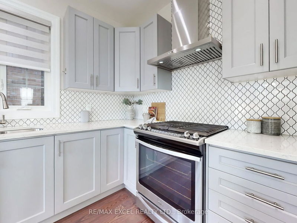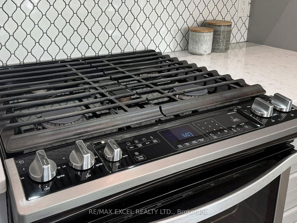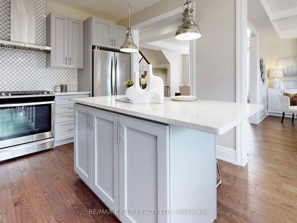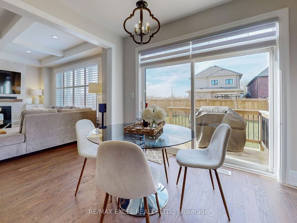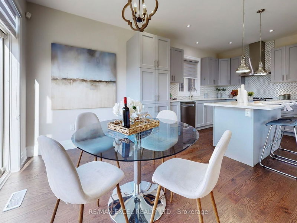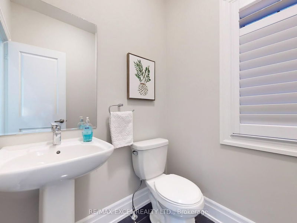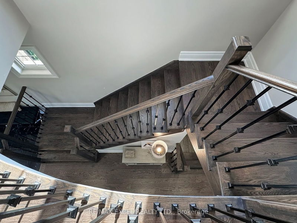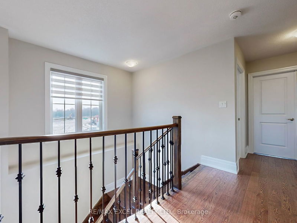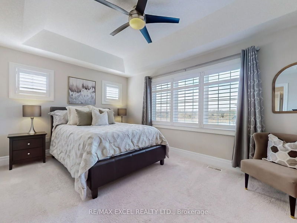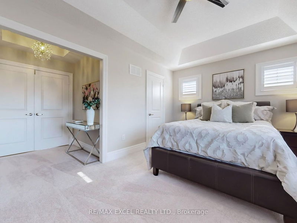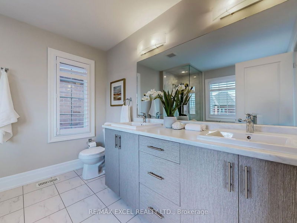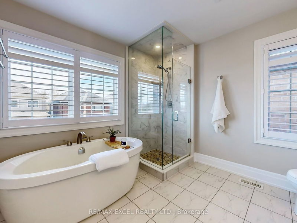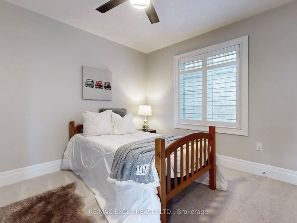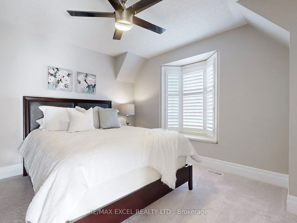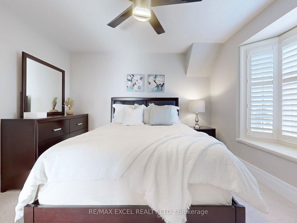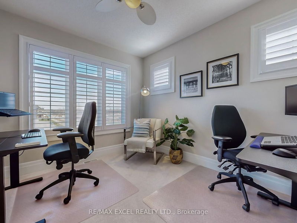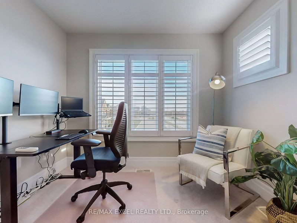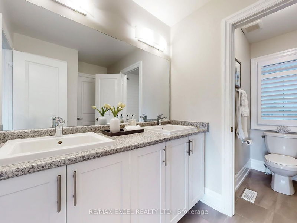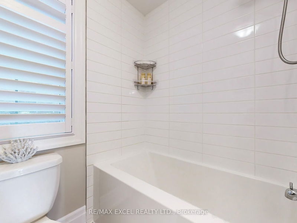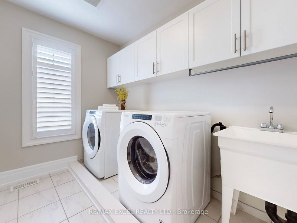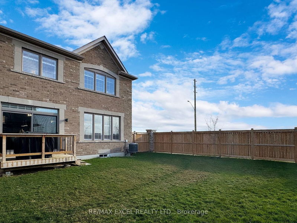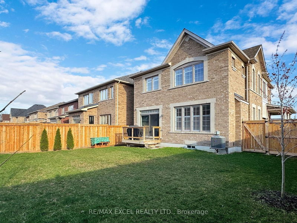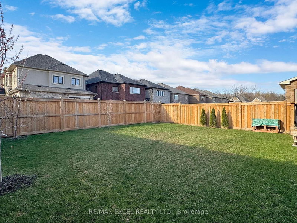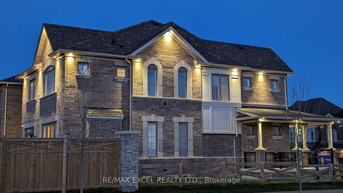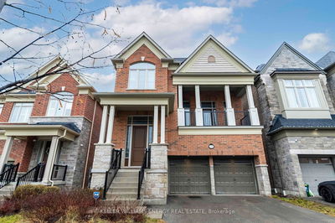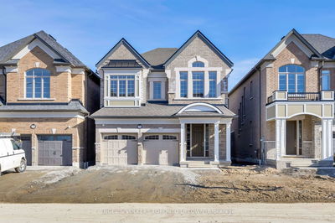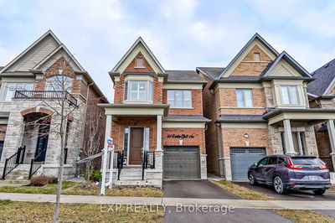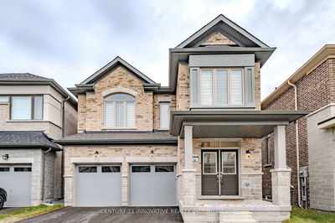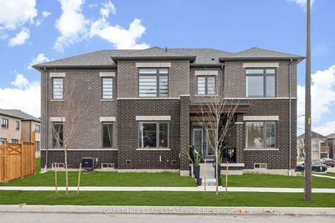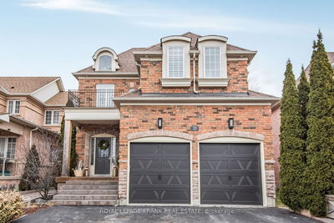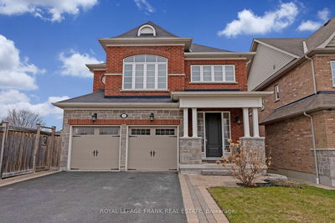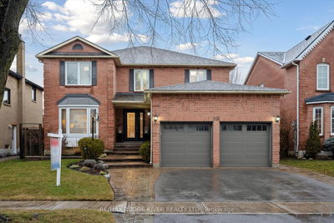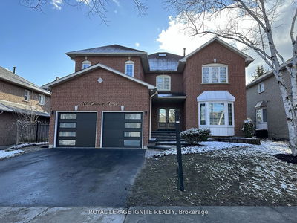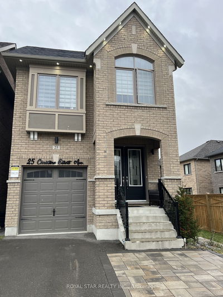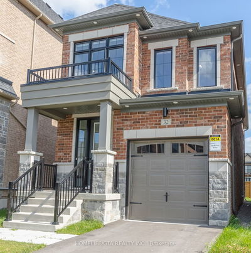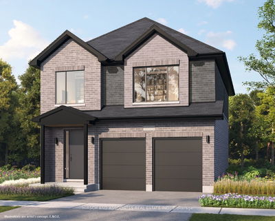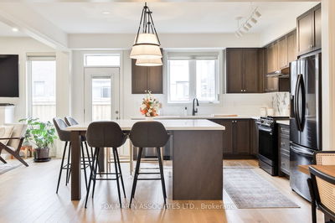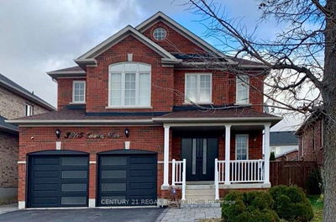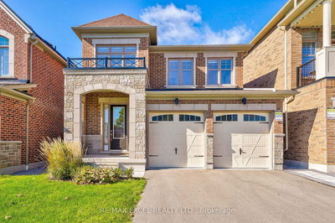Welcome To LUXURY LIVING At Its Finest! This Modern Home Boasts An UPGRADED FLOOR PLAN With An OPEN CONCEPT Layout. The UPGRADED KITCHEN, Complete With HIGH-END Finishes, Is Perfect For Culinary Enthusiasts. Quality Hardwood Floors Adorn The Main Level, Complemented By UPGRADED RAILING For A Contemporary Touch. Grand Double Doors Welcome You To The Principal Bedroom, Greeted By 9 COFFERED TRAY CEILING With UPGRADED LIGHTING. Primary Ensuite With 5-PIECE SPA-LIKE RETREAT Offers Unparalleled Comfort And Style. Enjoy An Abundance Of NATURAL LIGHT Streaming Through Extra-Large Windows, Highlighting The Premium CORNER LOT Location. Level 2 CHARGER-READY Double Car Garage With WIFI-ENABLED 2 GDO With Remotes Adds Convenience And Future-Proofing To Your Lifestyle. Step Outside To A HUGE FULLY FENCED BACKYARD With Dual Entrances And DECK, Perfect For Summer Bbqs, Outdoor Gatherings And Relaxation. Additional Upgrades Include 189-AMP SERVICE, Premium Door/Baseboard/Window Trim, CALIFORNIA SHUTTERS, Smooth WAFFLE CEILINGS, Heat & Glo GAS FIREPLACE In The Family Room, HOME SECURITY SYSTEM With Multiple Video Surveillance Cameras And Sensors, As Well As COMFORT-HEIGHT DOUBLE VANITY Washrooms. Meticulously maintained by proud original owners. Mins to 412/407/416, HEBER DOWN conservation area, and THERMEA Spa.Close To Excellent Schools, Shops And Restaurants. This Is The Epitome Of Upscale Living!
详情
- 上市时间: Wednesday, April 17, 2024
- 3D看房: View Virtual Tour for 2 Blenheim Circle
- 城市: Whitby
- 社区: Williamsburg
- 交叉路口: Taunton Road West & Country Lane
- 详细地址: 2 Blenheim Circle, Whitby, L1P 0E3, Ontario, Canada
- 客厅: Hardwood Floor, Open Concept, Large Window
- 厨房: Modern Kitchen, Centre Island, Stainless Steel Appl
- 家庭房: Hardwood Floor, Gas Fireplace, Large Window
- 挂盘公司: Re/Max Excel Realty Ltd. - Disclaimer: The information contained in this listing has not been verified by Re/Max Excel Realty Ltd. and should be verified by the buyer.

