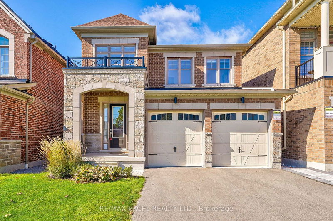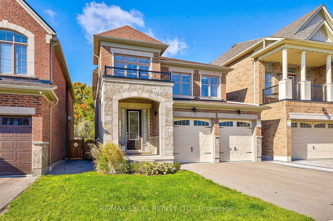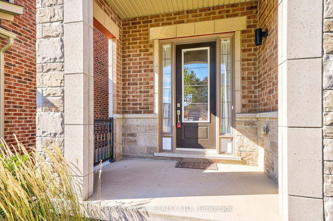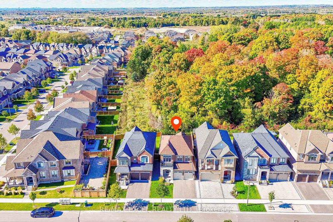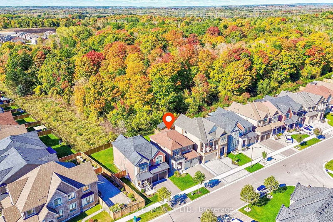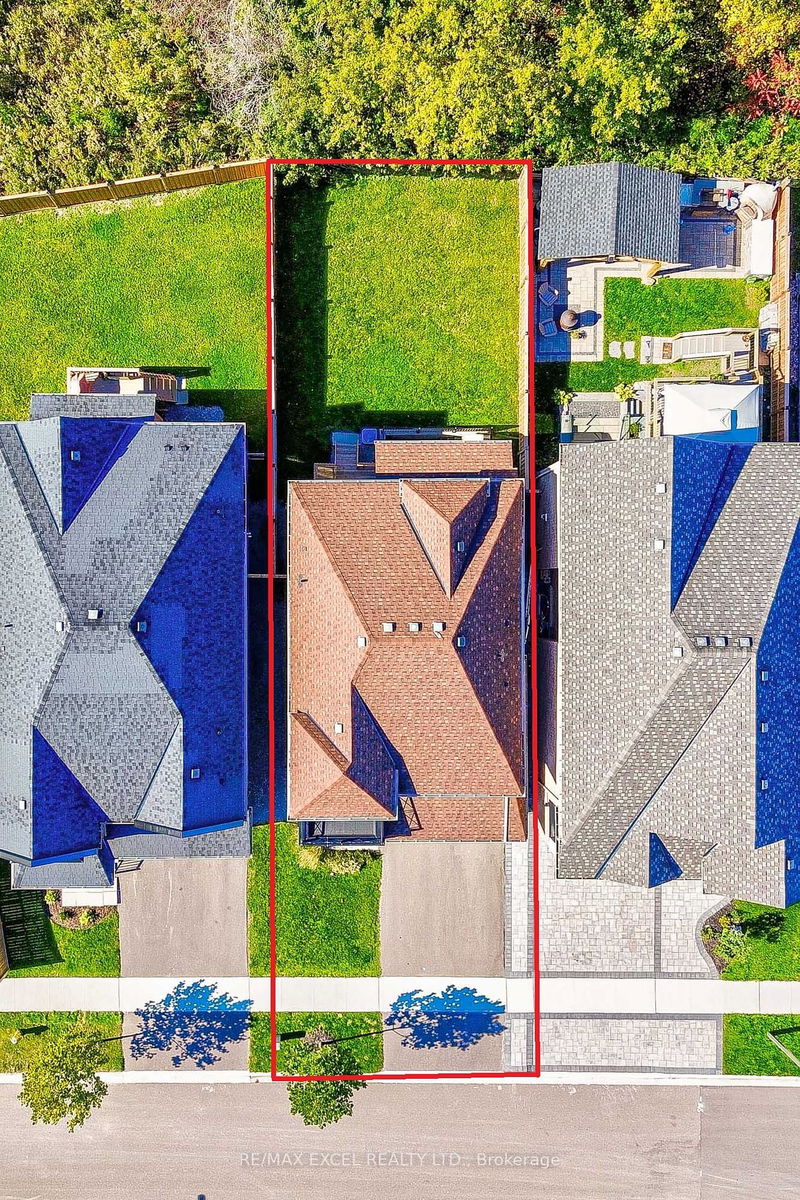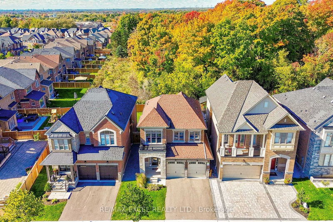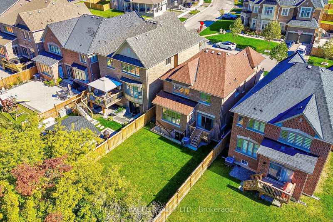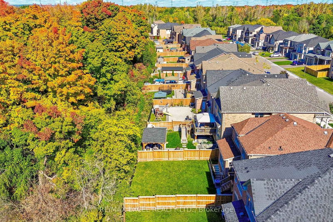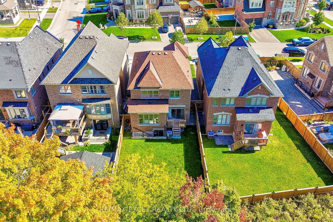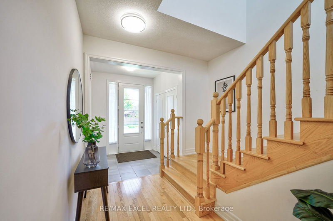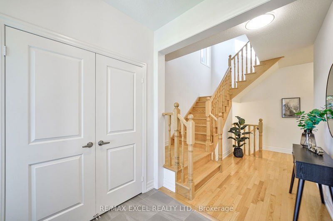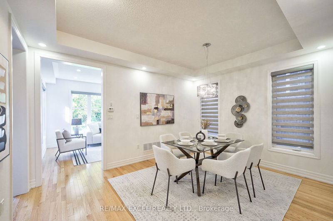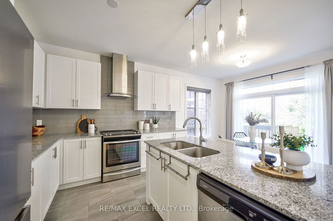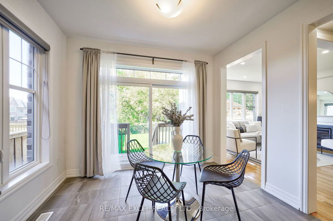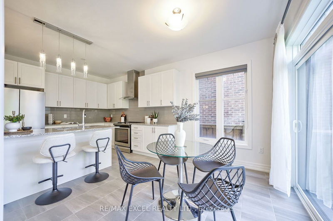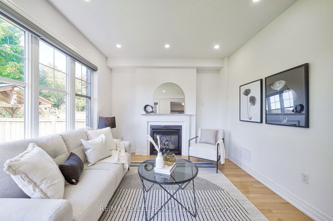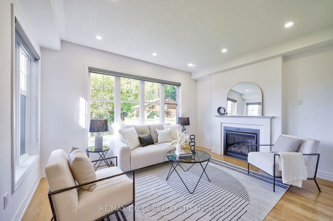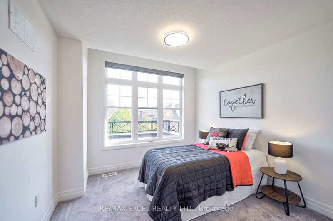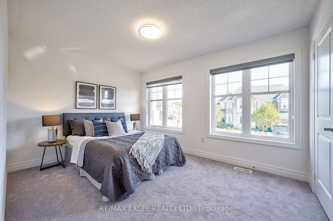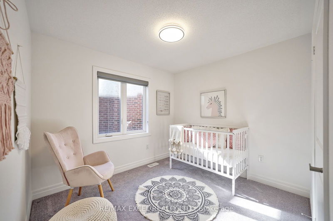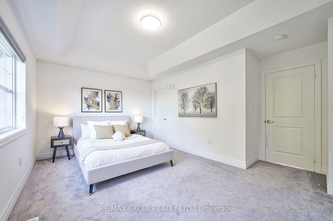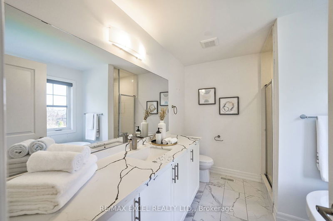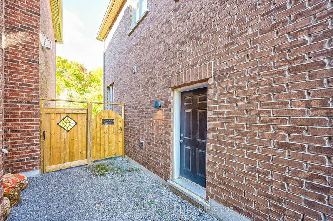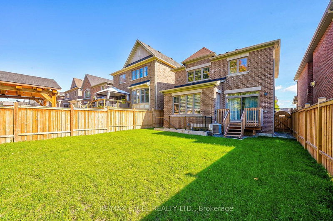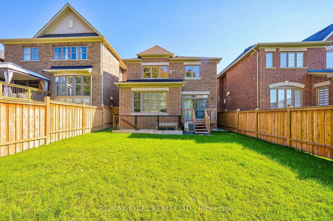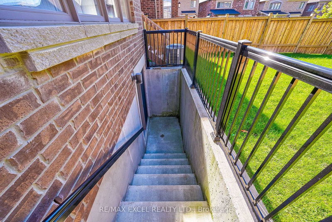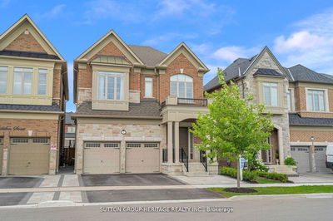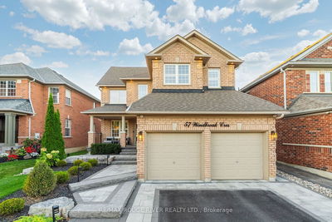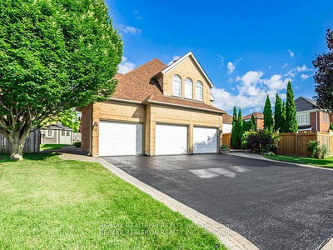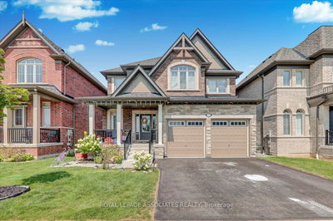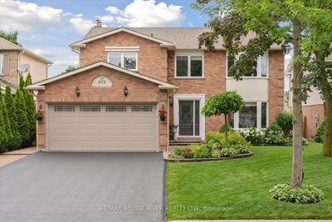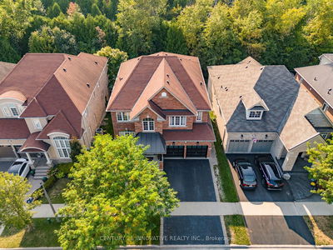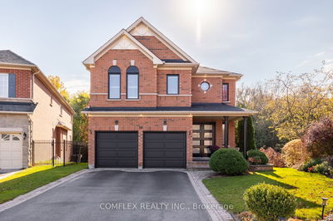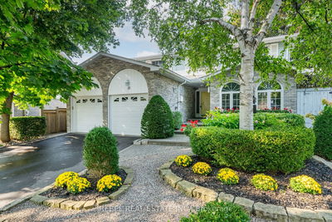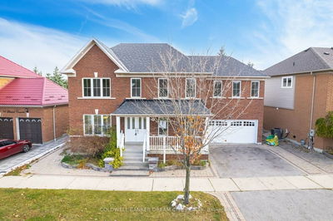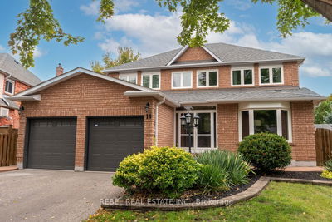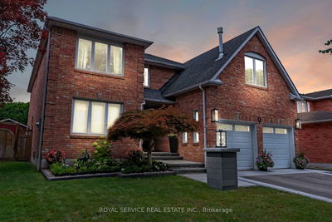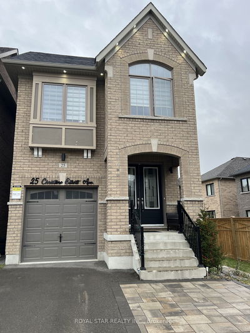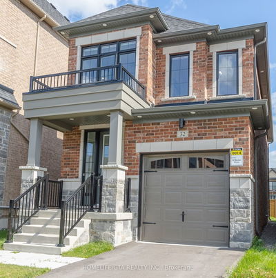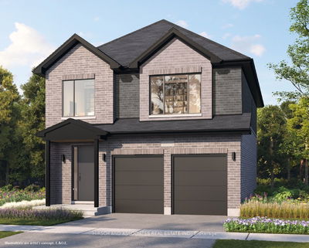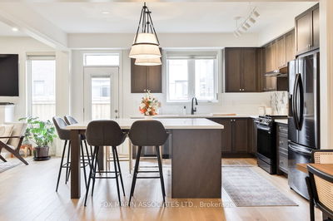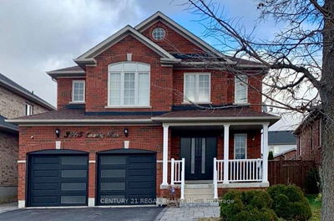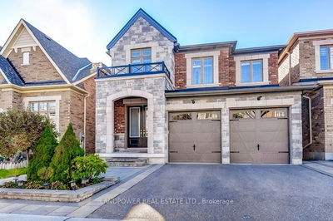Discover this stunning detached home in one of North Whitby's most desirable neighborhoods, backing onto a serene forest ravine with direct access to the Herb Down Cullen Park Trail. The bright and cozy living room, complete with a fireplace, offers breathtaking views and privacy. The main floor features 9-ft ceilings, hardwood flooring throughout, and a contemporary kitchen with stainless steel appliances. The luxurious primary bedroom boasts a walk-in closet and a 4-piece ensuite with a modern bathtub overlooking the ravine. Additional features include a walk-up basement with upgraded windows and a separate side entrance for potential rental income. Enjoy newly installed light fixtures in each bedroom, pot lights in the dining room, custom window blinds, a fence and deck (2022), and an EV rough-in. Conveniently located near top-tier amenities, including Durham's renowned Tnermea Spa Village, and just a 5-minute drive to Sheridan Nurseries, Home Depot, Walmart, and various dining options, this property perfectly combines luxury and convenience. Dont miss the chance to own this exceptional home with ravine views in a prime location!
详情
- 上市时间: Thursday, October 10, 2024
- 城市: Whitby
- 社区: Rural Whitby
- 交叉路口: Taunton Rd W/Country Lane
- 家庭房: Hardwood Floor, Pot Lights, Combined W/Dining
- 客厅: Hardwood Floor, O/Looks Ravine, Fireplace
- 厨房: Ceramic Floor, Stainless Steel Appl, Quartz Counter
- 挂盘公司: Re/Max Excel Realty Ltd. - Disclaimer: The information contained in this listing has not been verified by Re/Max Excel Realty Ltd. and should be verified by the buyer.

