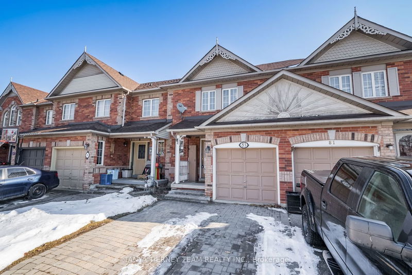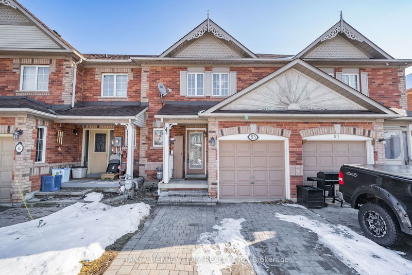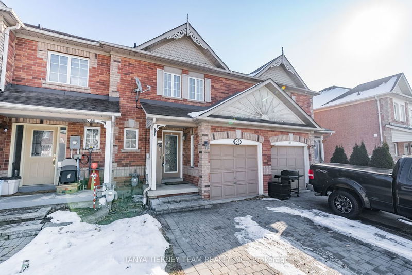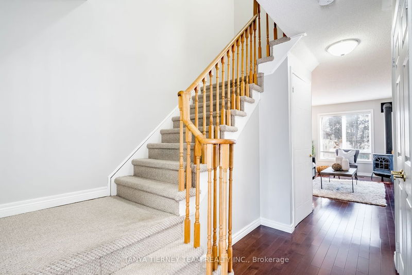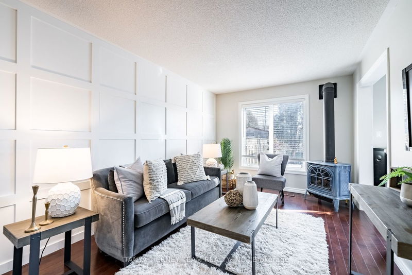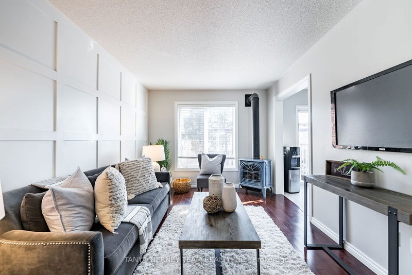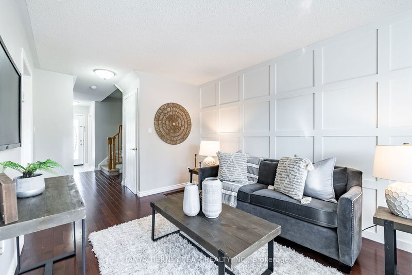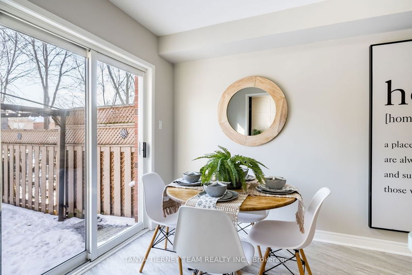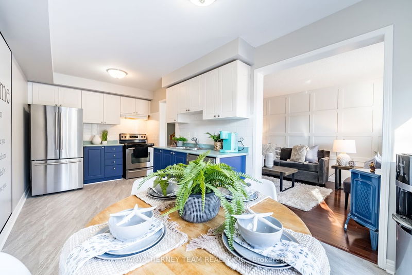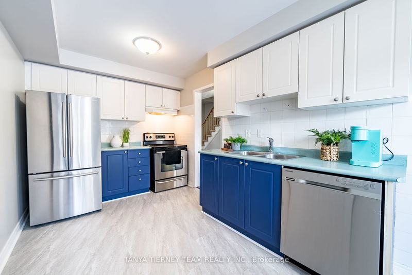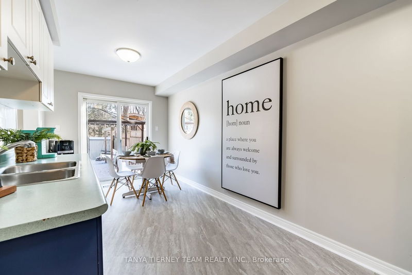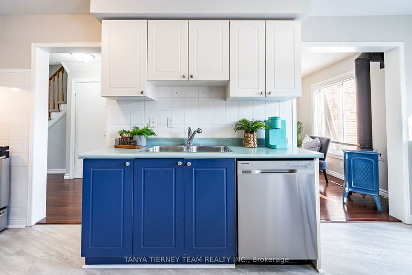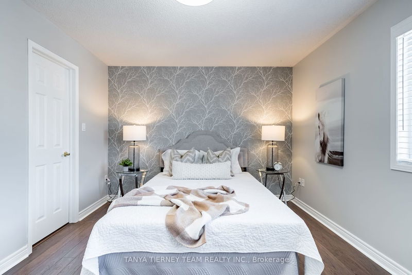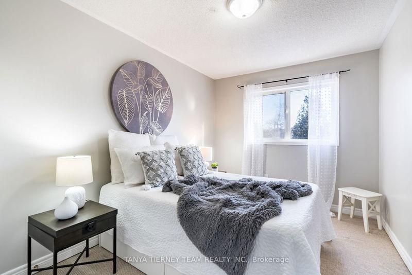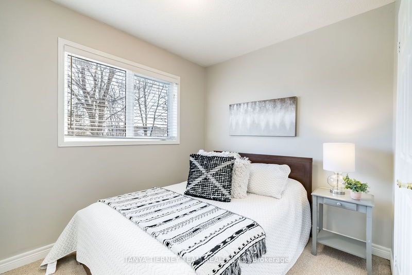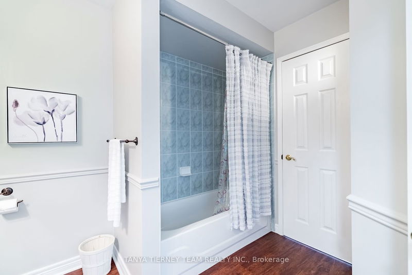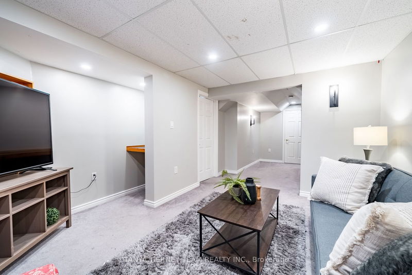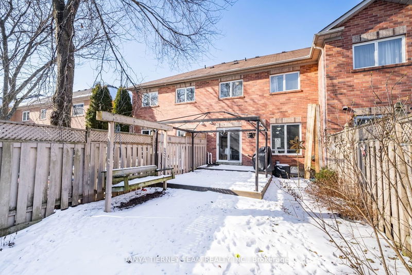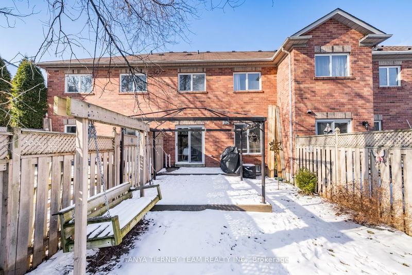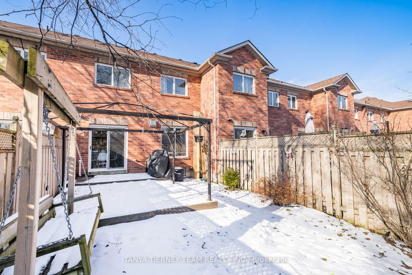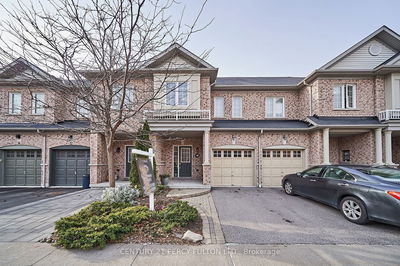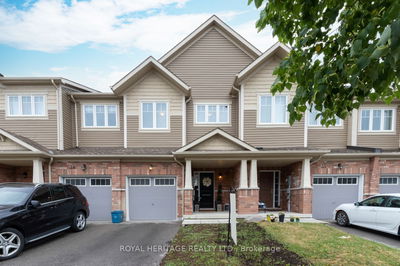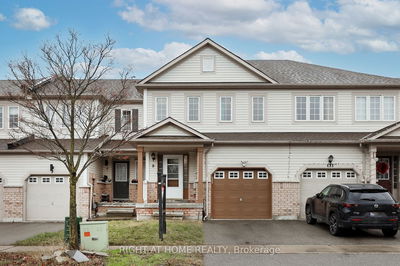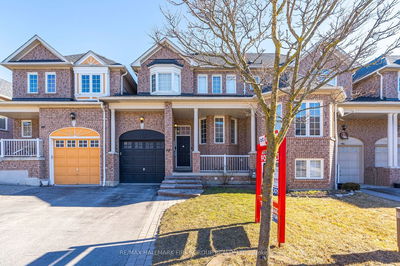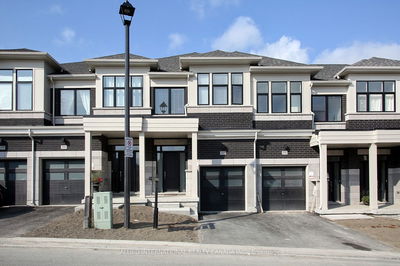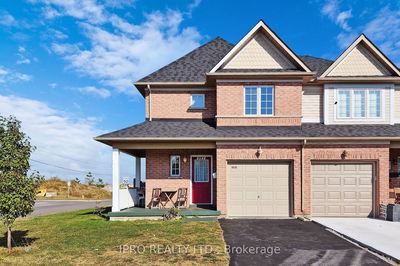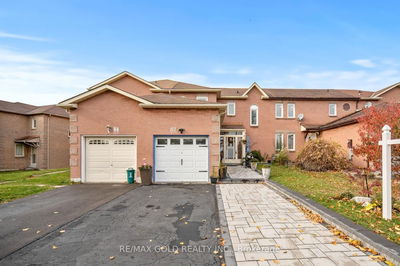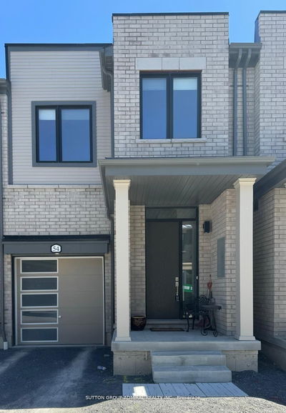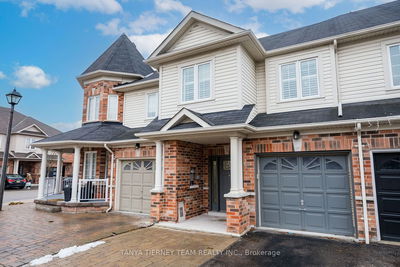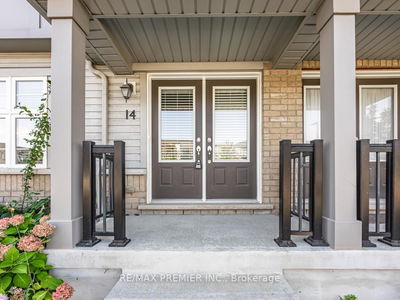A perfect place to start or downsize! This fabulous 3 bedroom freehold townhome offers a sunfilled open concept design featuring a spacious living room featuring gleaming hardwood floors, elegant wainscotting & cozy gas woodstove for those chilly Winter nights. Family sized kitchen boasting new vinyl floors, backsplash, stainless steel appliances & breakfast area with sliding glass walk-out to the private backyard with entertainers deck, convenient shed, gazebo & gas BBQ hookup. Upstairs offers 3 well appointed bedrooms including the primary retreat with large walk-in closet & 4pc semi ensuite. Plenty of room for child's play in the finished basement offering pot lights, built-ins & ample storage space!
详情
- 上市时间: Thursday, February 22, 2024
- 3D看房: View Virtual Tour for 83 Tremount Street
- 城市: Whitby
- 社区: Brooklin
- 详细地址: 83 Tremount Street, Whitby, L1M 1G2, Ontario, Canada
- 客厅: Gas Fireplace, O/Looks Backyard, Hardwood Floor
- 厨房: Backsplash, Stainless Steel Appl, Vinyl Floor
- 挂盘公司: Tanya Tierney Team Realty Inc. - Disclaimer: The information contained in this listing has not been verified by Tanya Tierney Team Realty Inc. and should be verified by the buyer.

