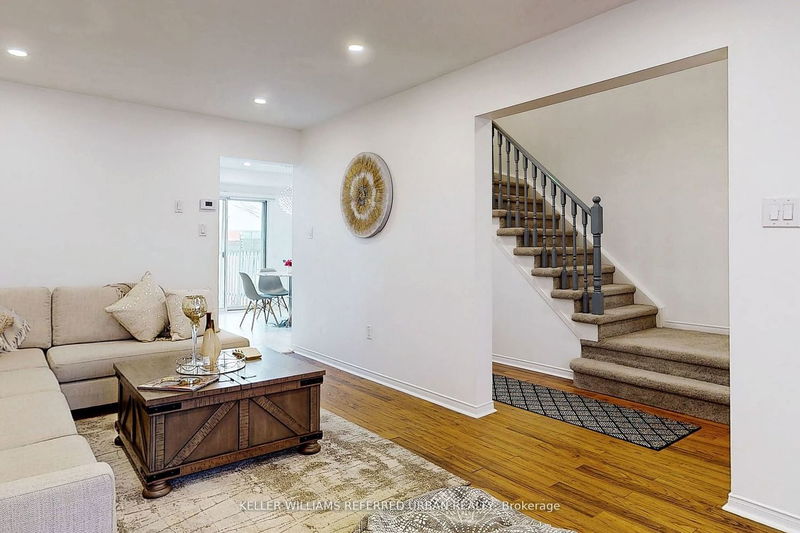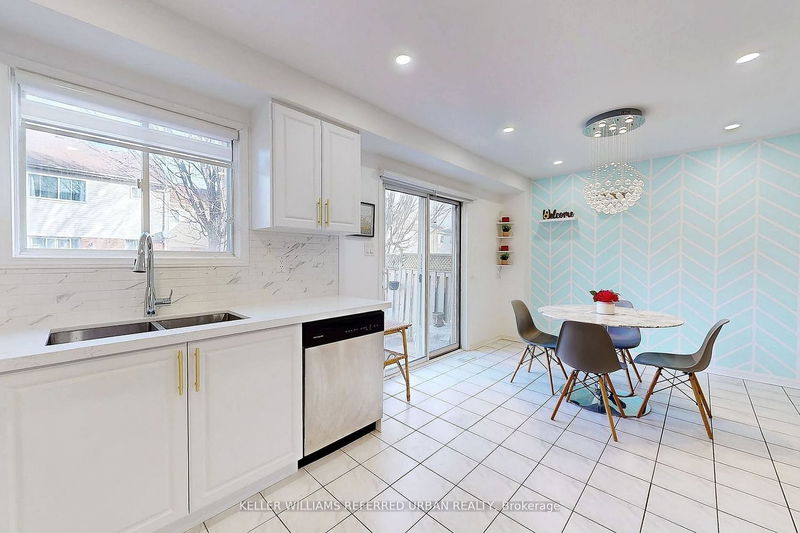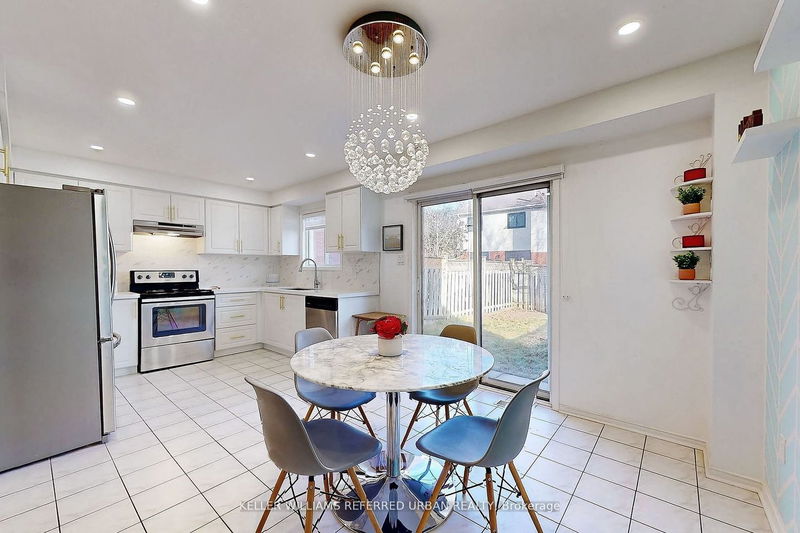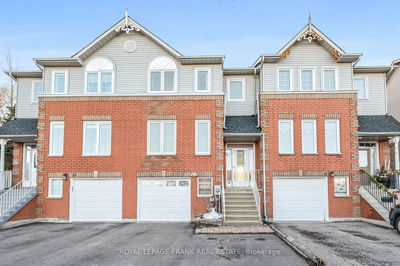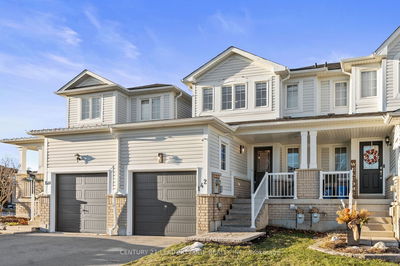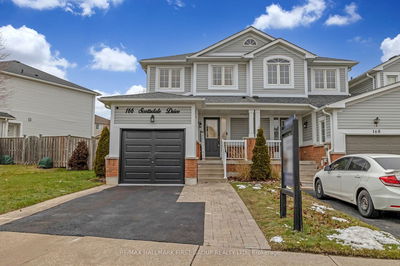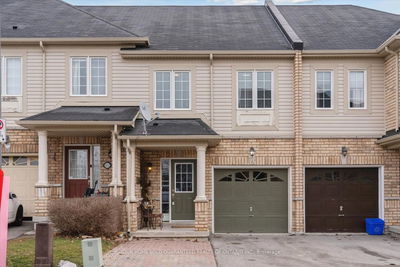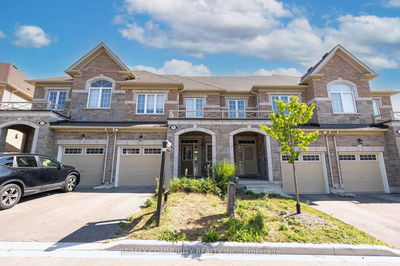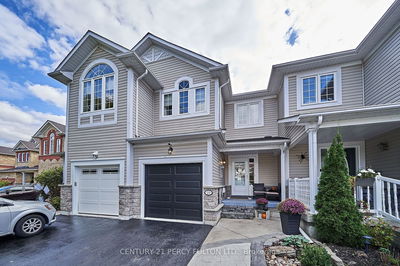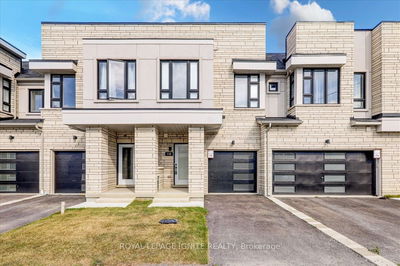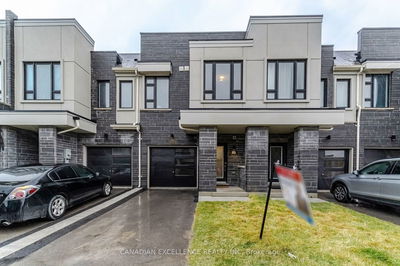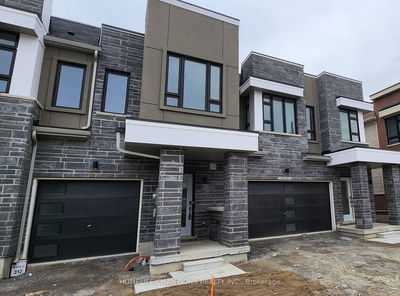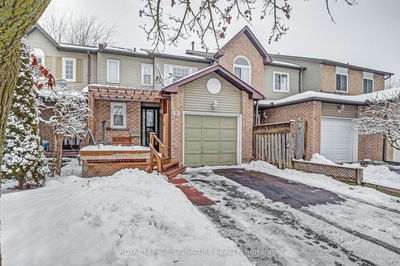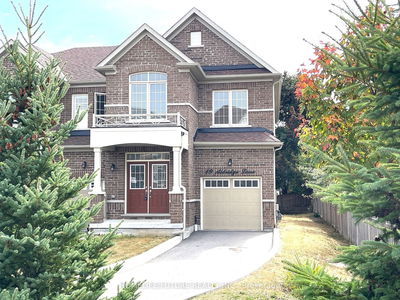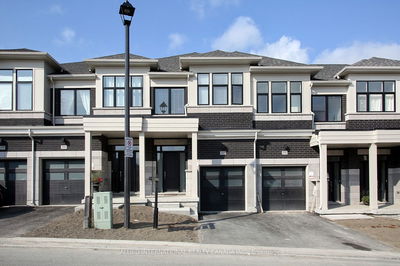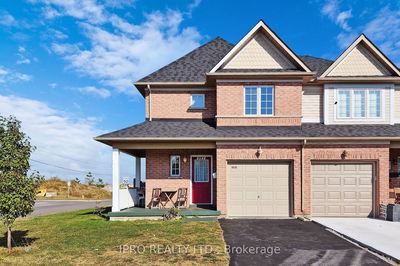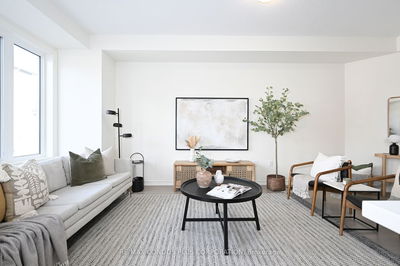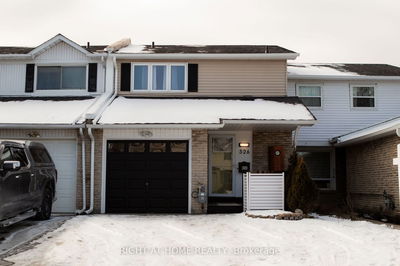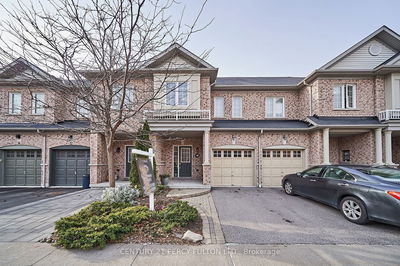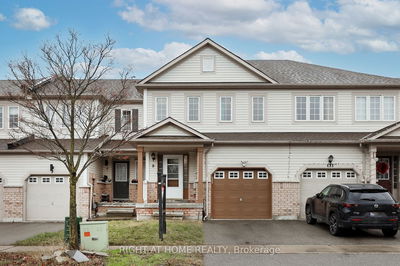Aspen Springs Pride-49 Landerville a Stunning 3BED, 4BATH Townhome nestled among the finest schools in the neighbourhood. Over 2000sq.ft. of living space exudes a warm & inviting feel, W/combined Living & Dining area featuring a large Front Window that fills the home W/Natural Light. The home features a generously sized Brand New Kitchen W/Quartz Countertop, Backsplash & Stainless Steel Appliances. The Cozy breakfast nook overlooks the backyard adding to the charm of traditional North American living. On the Second level discover 3 spacious bedrooms each offering ample personal comfort & space. The Primary Bedroom, a true retreat W/a 4-piece Ensuite & walk-In closet. 2 additional Sizeable Bedrooms are equipped W/ample Closet space & the hallway adorned with another 4-Piece Bath, an essential feature for Modern Families. The Basement, your own special haven, featuring a Rec Room W/storage space, an additional full sized room & a 2pc Bath that can be easily converted into a full bath.
详情
- 上市时间: Thursday, January 18, 2024
- 3D看房: View Virtual Tour for 49 Landerville Lane
- 城市: Clarington
- 社区: Bowmanville
- 详细地址: 49 Landerville Lane, Clarington, L1C 4Y1, Ontario, Canada
- 客厅: Laminate, Picture Window, Combined W/Dining
- 厨房: Stainless Steel Appl, Quartz Counter, O/Looks Backyard
- 挂盘公司: Keller Williams Referred Urban Realty - Disclaimer: The information contained in this listing has not been verified by Keller Williams Referred Urban Realty and should be verified by the buyer.







