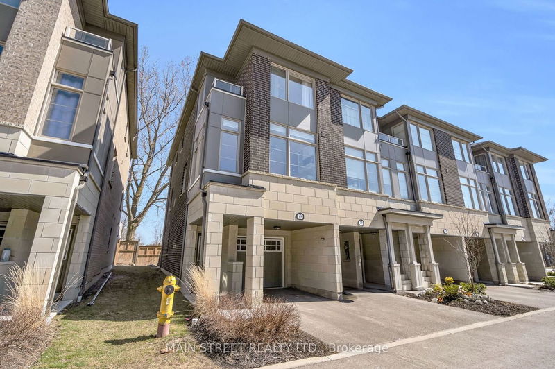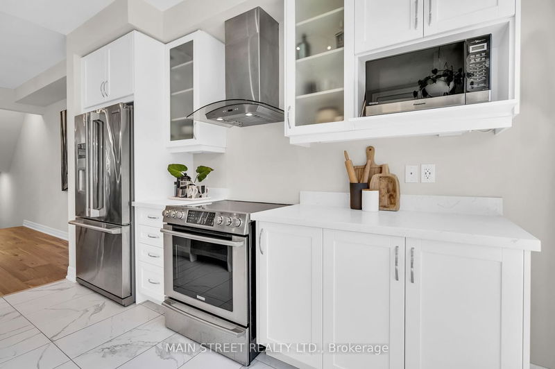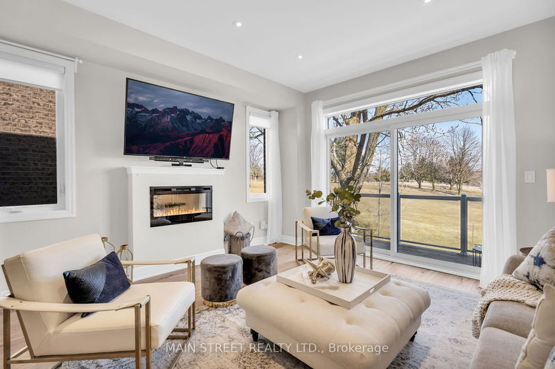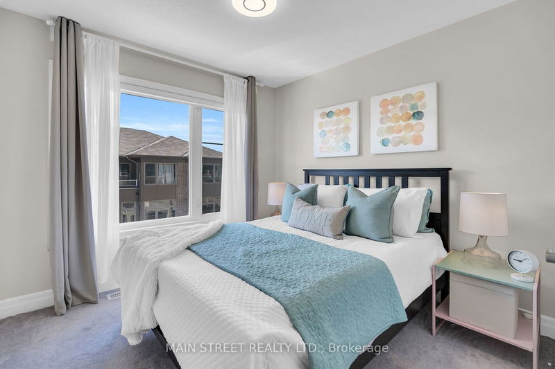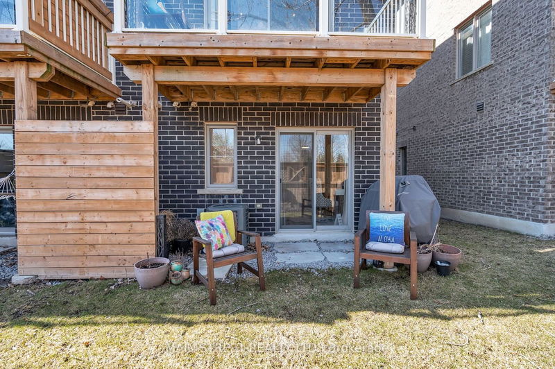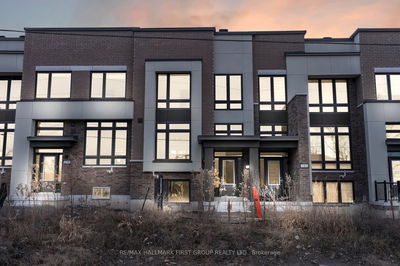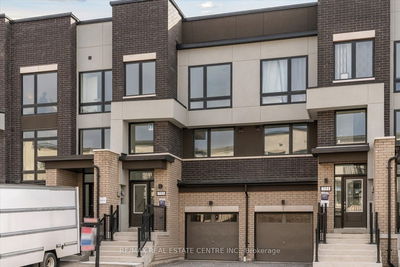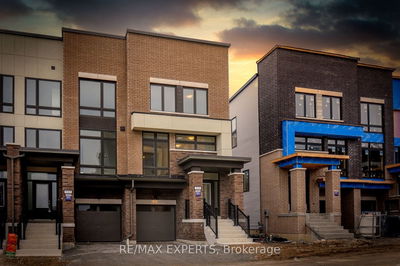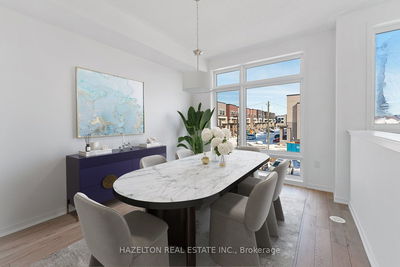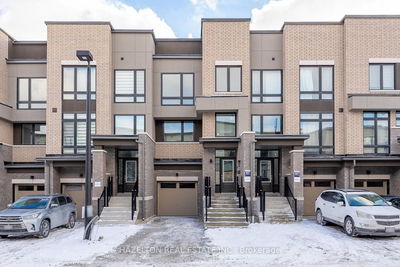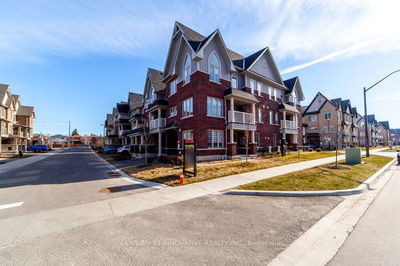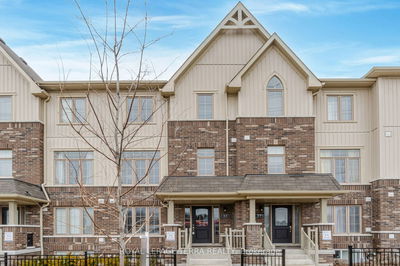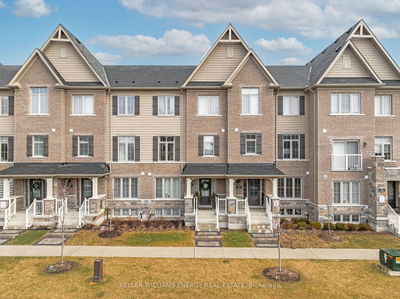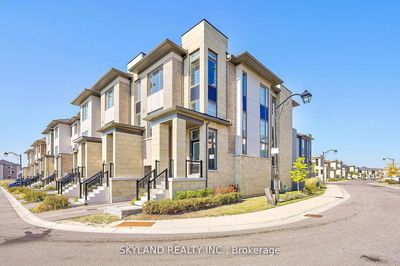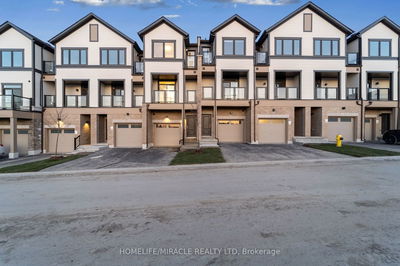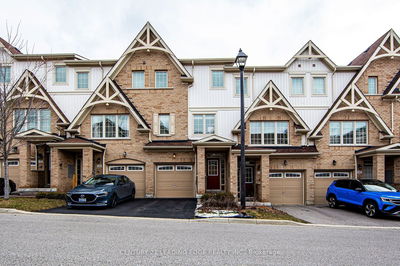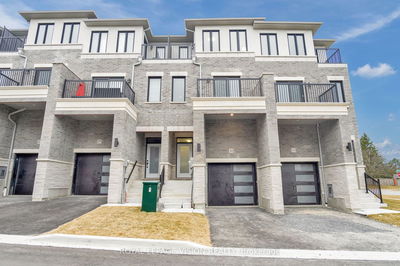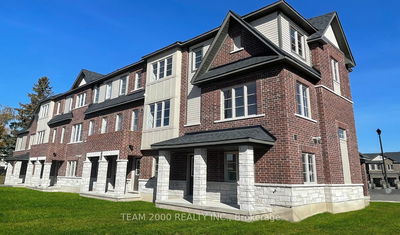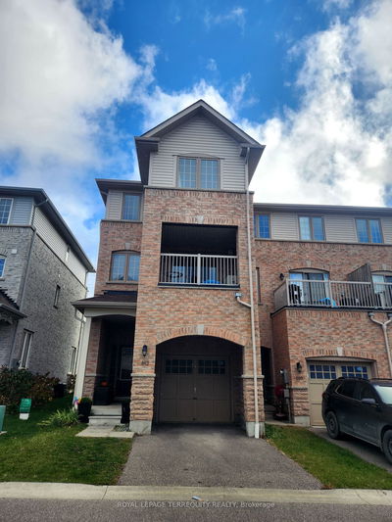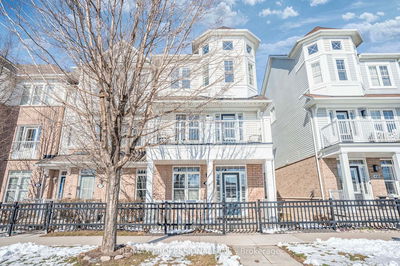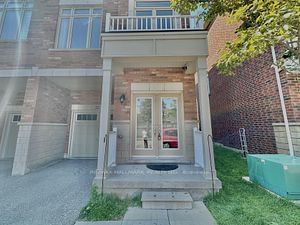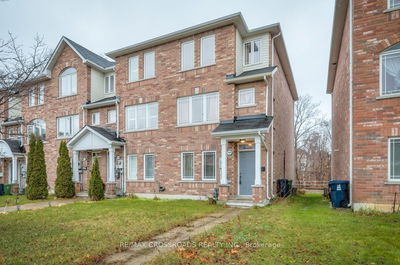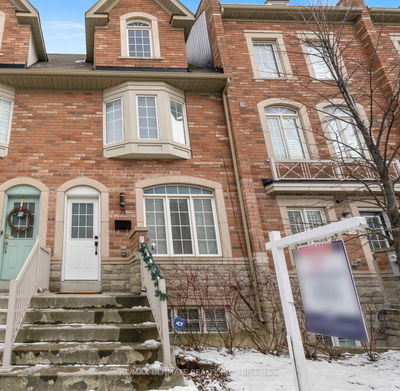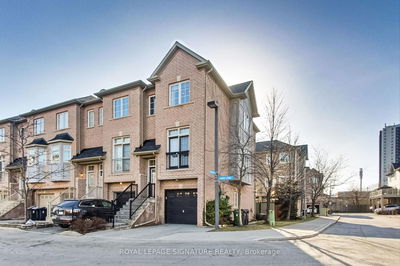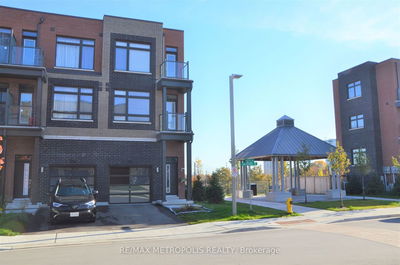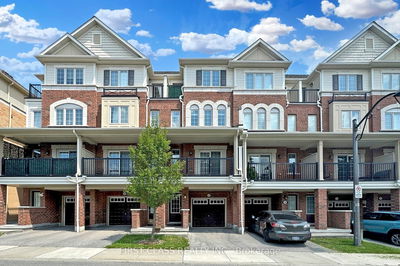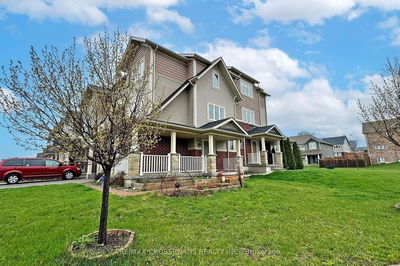Welcome to luxury living at its finest! This stunning end-unit townhome is a true gem, offering unparalleled views of the prestigious Kedron Golf Course. Situated in a prime location, this home combines elegance with functionality. As you step inside, you'll be greeted by a lower level that exudes versatility. Whether you envision it as an additional bedroom or a professional office space, the choice is yours. Complete with a convenient 3-piece ensuite and direct access to the yard, this level offers endless possibilities. On the main floor, you'll be greeted by ample natural light and an inviting ambiance. With 9-foot ceilings and beautiful hardwood floors, the space feels spacious and welcoming. The modern kitchen is a chef's dream, boasting top-of-the-line stainless steel appliances, quartz countertops, and oversized windows. It seamlessly connects to the dining room and family room with a cozy fireplace, offering stunning views of the lush fairways. Upstairs, you'll find generously sized bedrooms, each offering a retreat-like feel. The primary bedroom is a true oasis, featuring a private ensuite with upgraded glass shower and a double closet, providing ample storage space. Whether you're starting your day or winding down, this sanctuary offers the ultimate in comfort and luxury. Don't miss out on the chance to make this property your home. With its prime location, flawless design, and abundance of amenities, you'll be living in luxury. Plus, enjoy its close proximity to Ontario Tech University, Durham College, Highway 407, Go Transit, shops, and more, ensuring convenience and connectivity for a truly enriched daily experience.
详情
- 上市时间: Wednesday, April 10, 2024
- 3D看房: View Virtual Tour for 6-384 Arctic Red Drive
- 城市: Oshawa
- 社区: Windfields
- 详细地址: 6-384 Arctic Red Drive, Oshawa, L1L 0M5, Ontario, Canada
- 家庭房: Hardwood Floor, Overlook Golf Course, W/O To Deck
- 厨房: Ceramic Floor, Quartz Counter, Centre Island
- 挂盘公司: Main Street Realty Ltd. - Disclaimer: The information contained in this listing has not been verified by Main Street Realty Ltd. and should be verified by the buyer.


