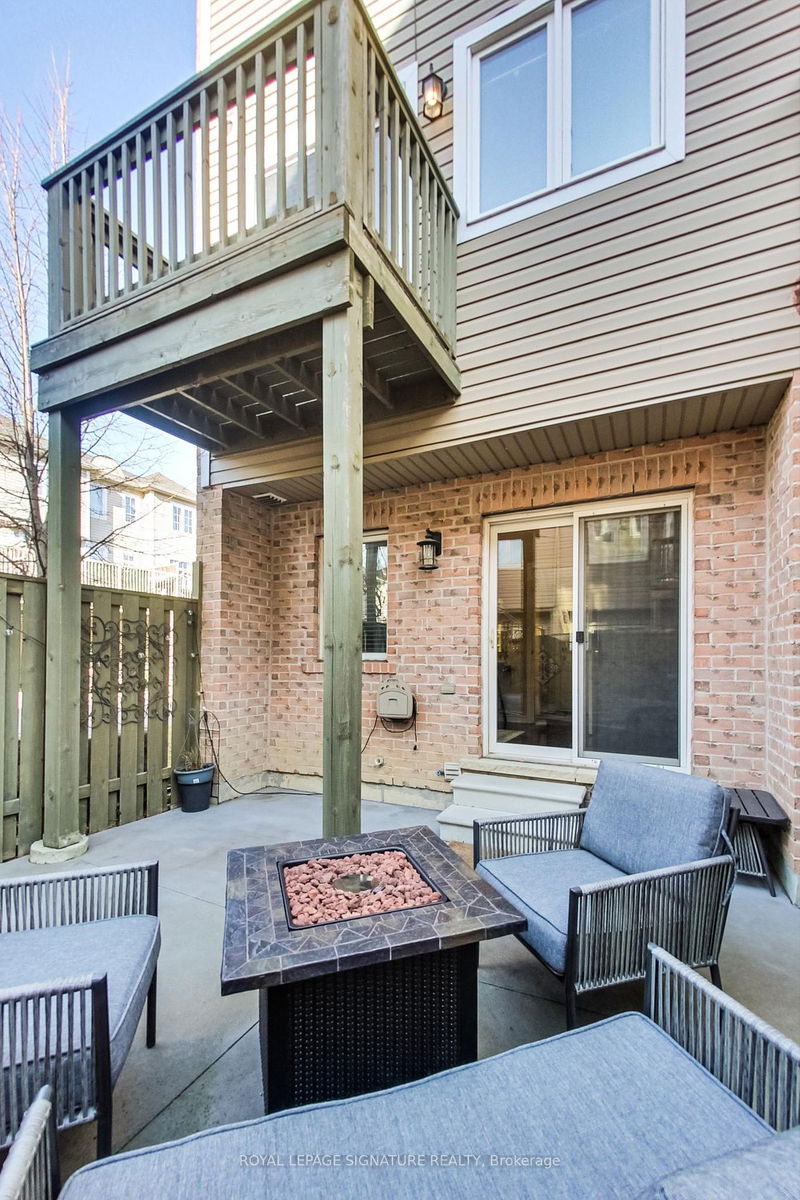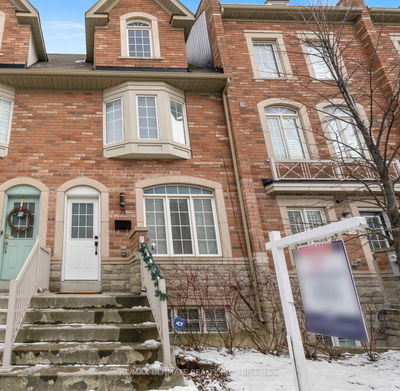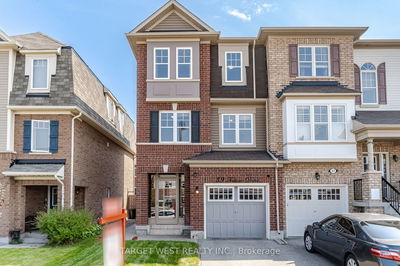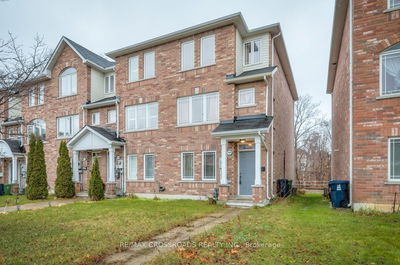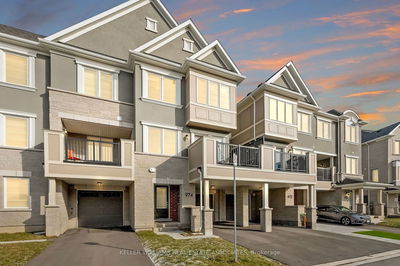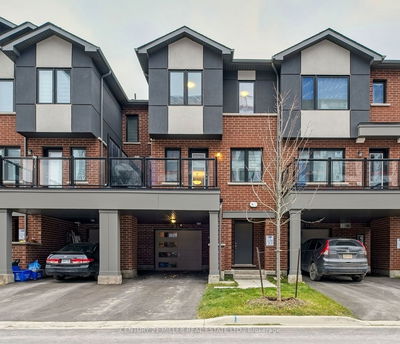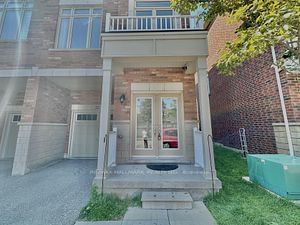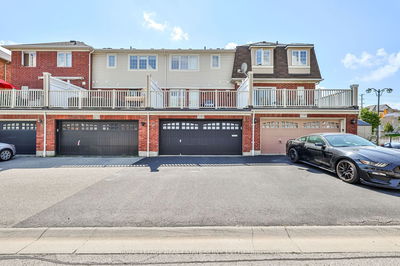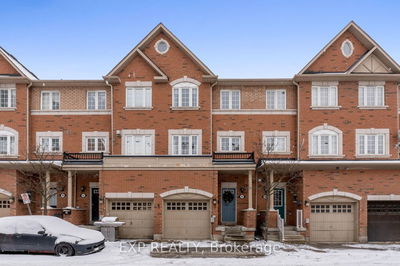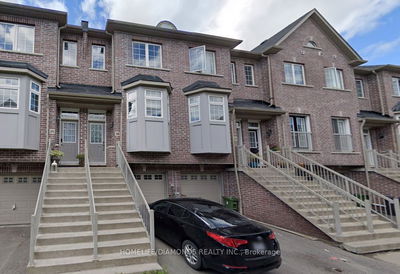This bright & spacious freehold townhome has been tastefully renovated throughout and offers 3 bedrooms on the upper level along with a spa-like bath featuring an extra large tub, and a 4th bedroom/office on the lower level with a walkout to the private backyard. The open-concept main floor is flooded with natural light and is perfect for entertaining and spending time together as a family. The kitchen features a moveable island, large pantry & a balcony that is perfect for bbqing. The partial basement, which is accessed through the garage, provides a multitude of opportunities (the ultimate man cave / lady cave, home gym, office space or storage galore - you name it)! This end unit feels like a semi and offers a wider lot and bonus side yard with a shed. Tucked away in a private and family-friendly community and located directly across from a parkette with a play structure for the kids. Conveniently located with easy access to the 401, UP & Go and plenty of shops/amenities nearby.
详情
- 上市时间: Wednesday, February 28, 2024
- 3D看房: View Virtual Tour for 32 Pont Lane
- 城市: Toronto
- 社区: Weston
- 详细地址: 32 Pont Lane, Toronto, M9N 0A7, Ontario, Canada
- 客厅: Laminate, Juliette Balcony, Combined W/Dining
- 厨房: Ceramic Floor, W/O To Deck, Stainless Steel Appl
- 挂盘公司: Royal Lepage Signature Realty - Disclaimer: The information contained in this listing has not been verified by Royal Lepage Signature Realty and should be verified by the buyer.

































