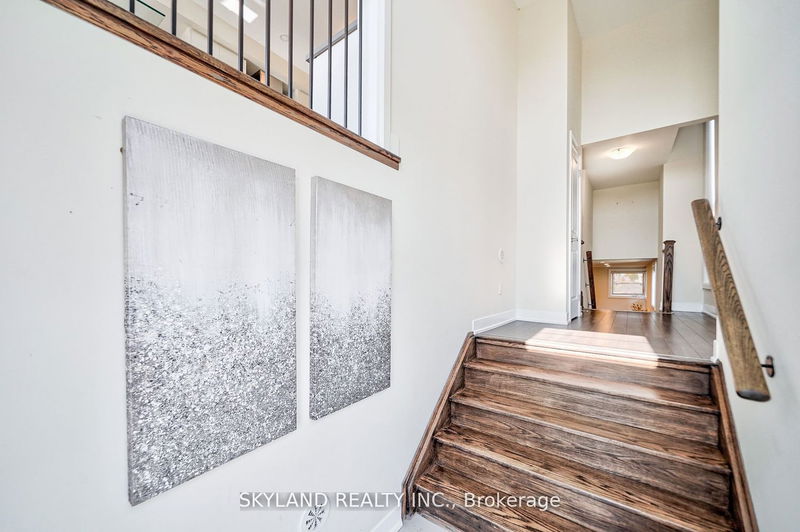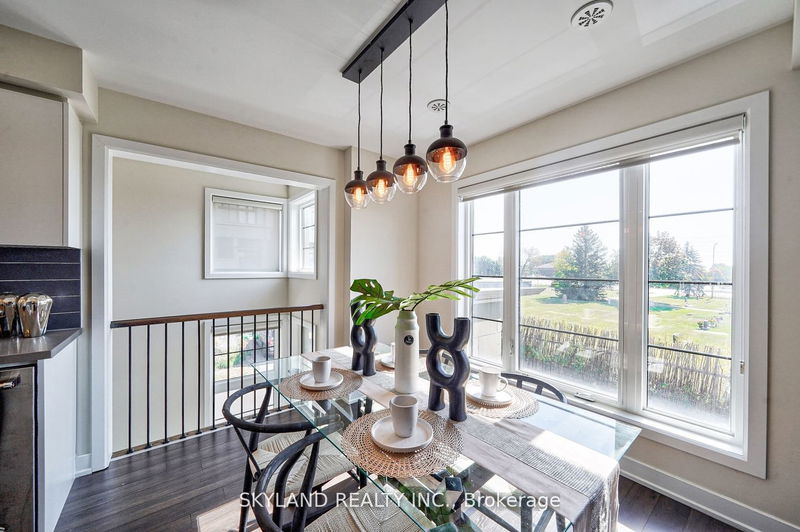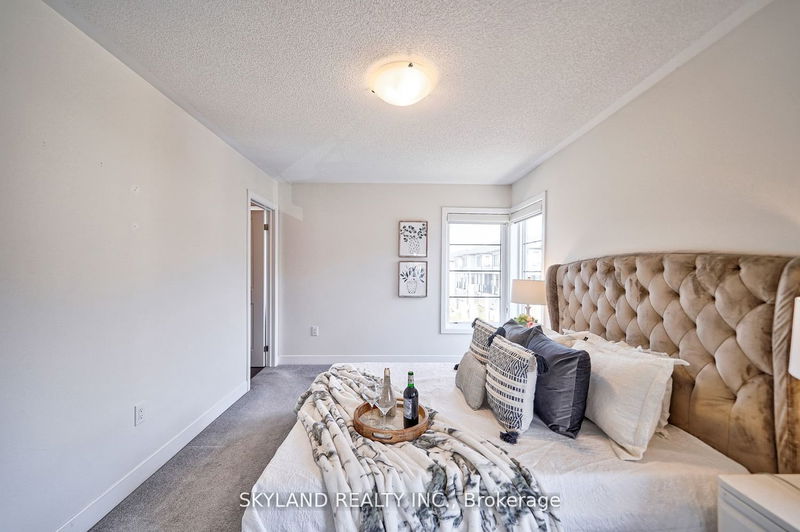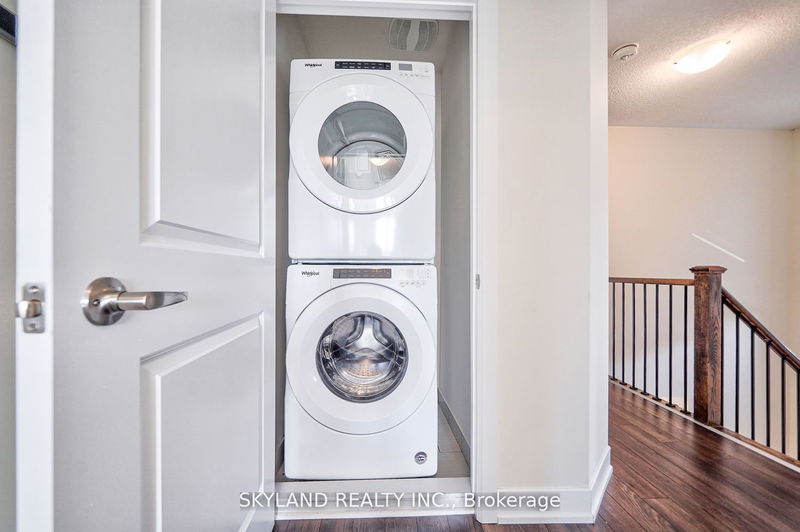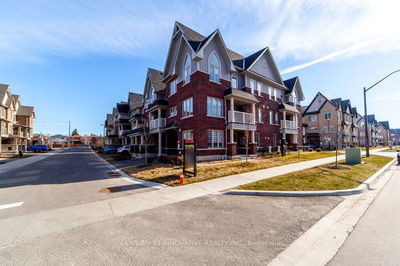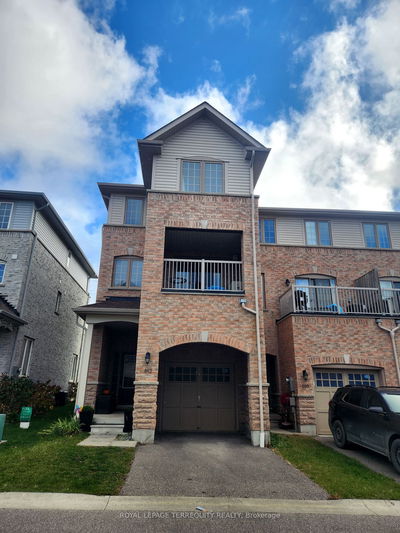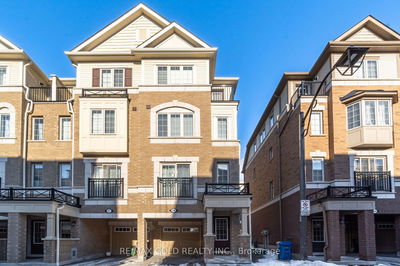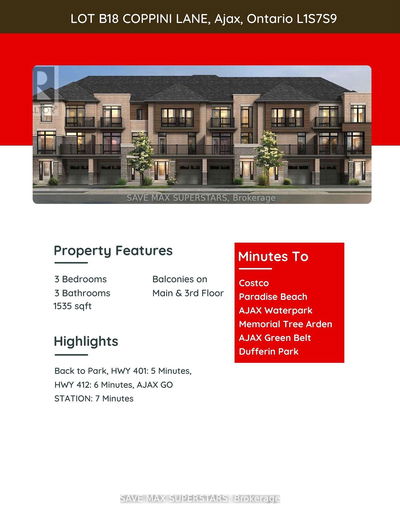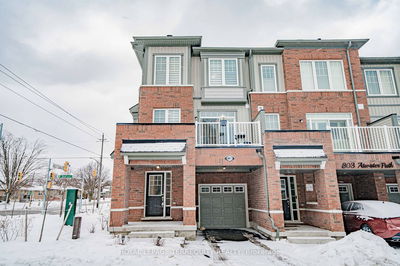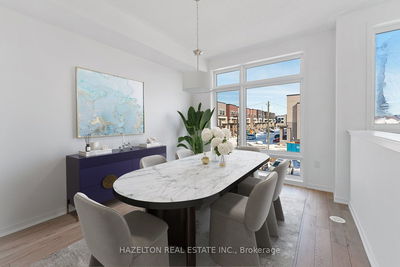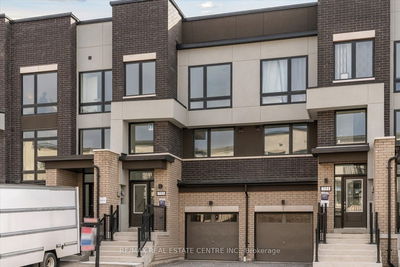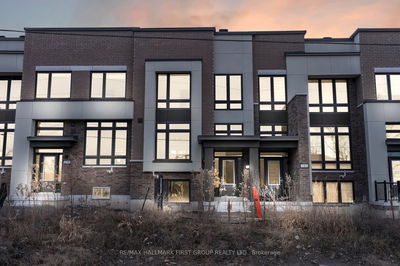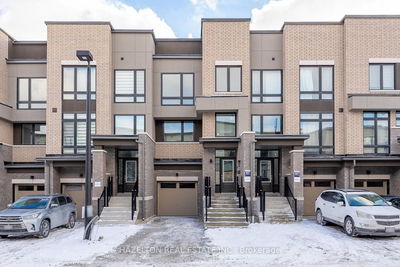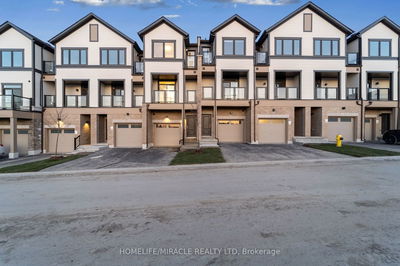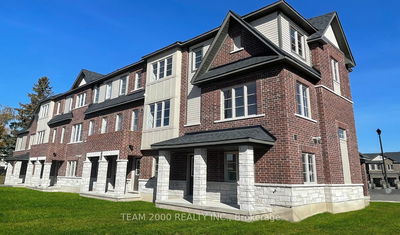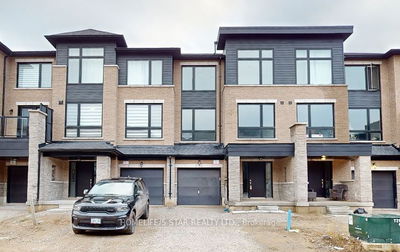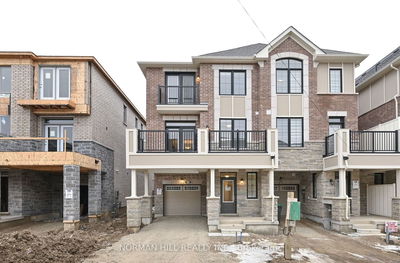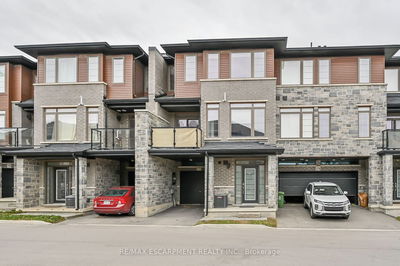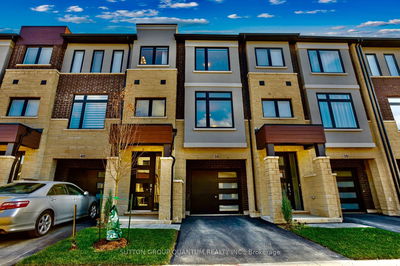Welcome to 30 Shawfield Way, a stunning end unit townhouse showcasing a multitude of exquisite upgrades. As you step inside, you'll be greeted by an abundance of natural light pouring through large windows, accentuating the modern kitchen equipped with luxurious Kitchenaid stainless steel appliances, complemented by quartz countertops and a spacious undermount sink.The open concept layout effortlessly connects the kitchen to the living area, creating an inviting and functional space. Upgrades extend to upgraded light fixtures and remote-controlled blinds that enhance both style and convenience.This home boasts several additional enhancements, including striking laminate flooring on the main floor and family room, along with beautifully stained oak staircases. It's the perfect choice for families seeking both elegance and comfort.Nestled in a fantastic location, 30 Shawfield Way offers the best of both worlds-a serene haven and easy access to amenities and conveniences.
详情
- 上市时间: Tuesday, February 06, 2024
- 3D看房: View Virtual Tour for 30 Shawfield Way
- 城市: Whitby
- 社区: Pringle Creek
- 交叉路口: Brock St N & Rossland Rd
- 详细地址: 30 Shawfield Way, Whitby, L1R 0N8, Ontario, Canada
- 客厅: Laminate, Electric Fireplace, W/O To Deck
- 厨房: Laminate, Quartz Counter, Large Window
- 家庭房: Laminate, Access To Garage, W/O To Yard
- 挂盘公司: Skyland Realty Inc. - Disclaimer: The information contained in this listing has not been verified by Skyland Realty Inc. and should be verified by the buyer.



