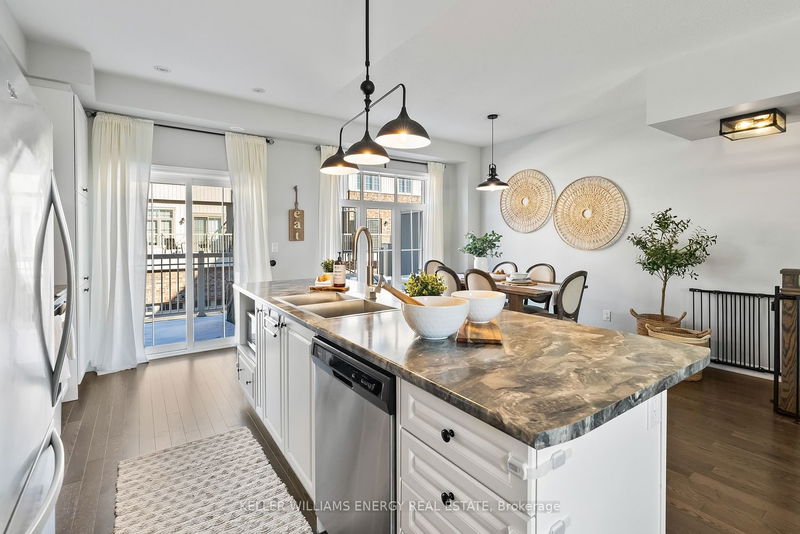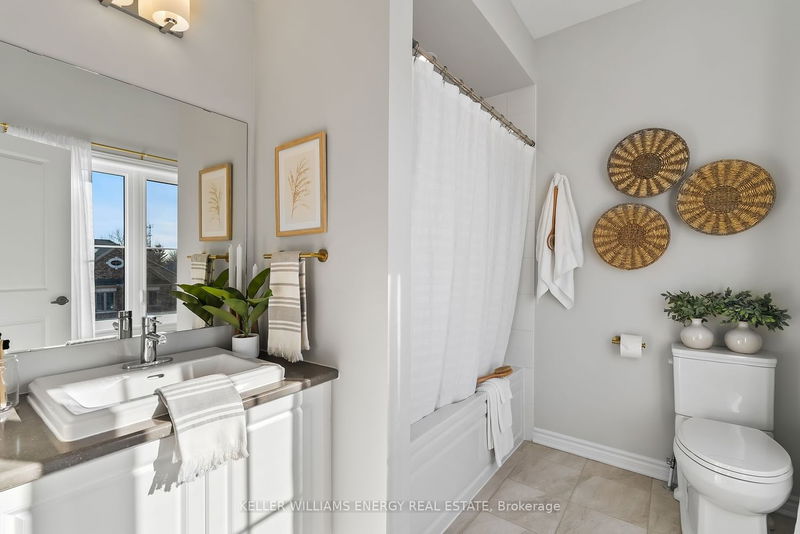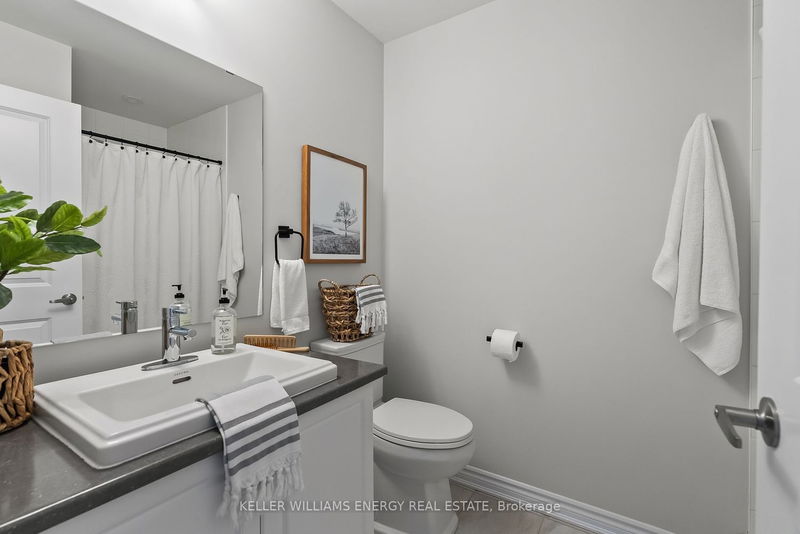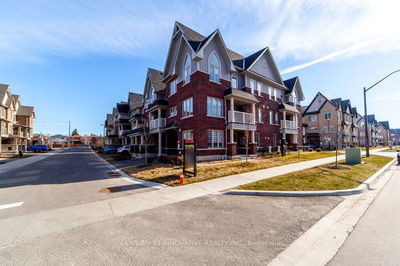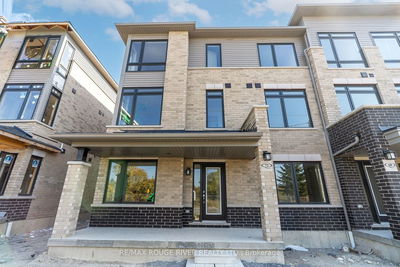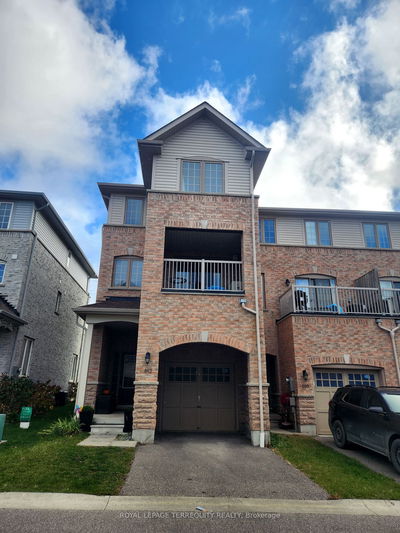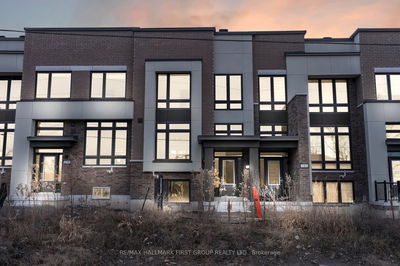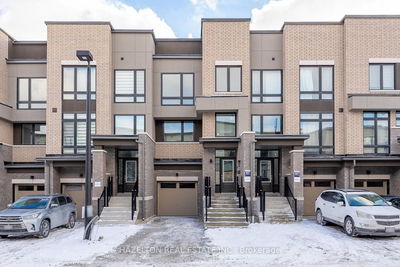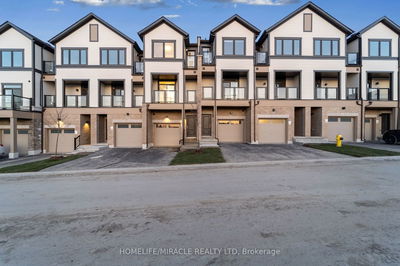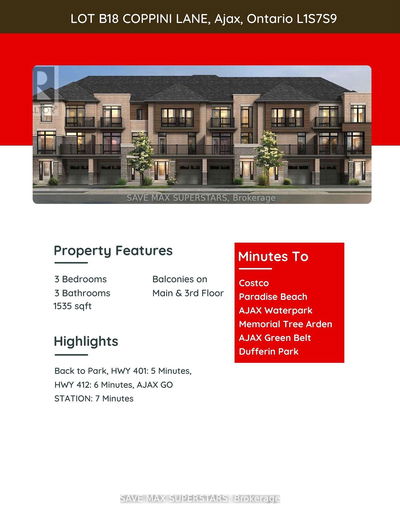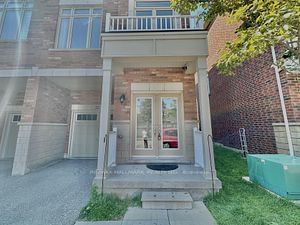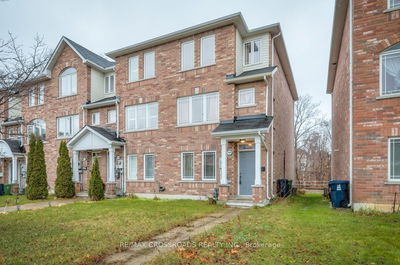Absolutely Stunning Family Home With Not A Single Detail Missed! The First Floor Features Front Foyer, Laundry Room, Access To The Double Car Garage, Two Closets & A Bedroom W/ Beautiful French Doors & Large Window. Head Upstairs To The Brilliant, Bright, Open Concept Main Floor W/ Upgraded Hardwood Flooring, A Huge, Beautiful White Kitchen Featuring A Large 10 Ft Island With Seating, Upgraded Cabinetry, Tile Backsplash, Pot Lights & Walk-Out To Large Deck! The Spacious Kitchen Overlooks Both The Dining Area & The Large Living Room - Perfect For Entertaining! Tons Of Natural Light Throughout! The Upper Level Features Hardwood Flooring, 3 Additional Bedrooms Including The Primary Suite W/ A Beautiful Upgraded 4 Piece Ensuite W/ Large Window, As Well As The Upgraded Main 3 Pc Bathroom! Tons Of Storage Space In The Lower Basement. Located In An Amazing, Family-Friendly Neighbourhood, Conveniently Close To All Amenities. This Home Is A True Beauty W/ Nothing Left To Do But Move In & Enjoy!
详情
- 上市时间: Wednesday, February 21, 2024
- 城市: Whitby
- 社区: Rolling Acres
- 交叉路口: Thickson & Rossland
- 详细地址: 10 Hidden Way, Whitby, L1R 0R6, Ontario, Canada
- 客厅: Open Concept, Large Window, Hardwood Floor
- 厨房: Centre Island, O/Looks Dining, Pot Lights
- 挂盘公司: Keller Williams Energy Real Estate - Disclaimer: The information contained in this listing has not been verified by Keller Williams Energy Real Estate and should be verified by the buyer.











