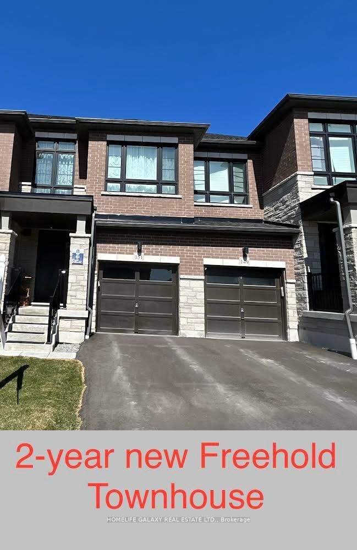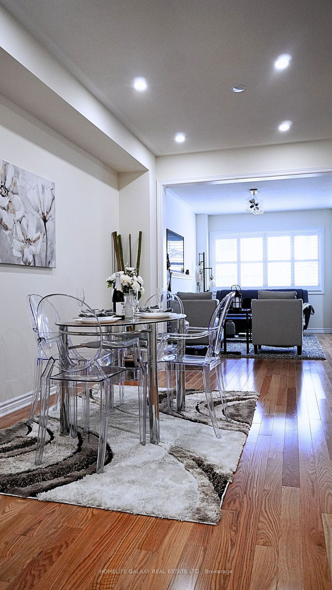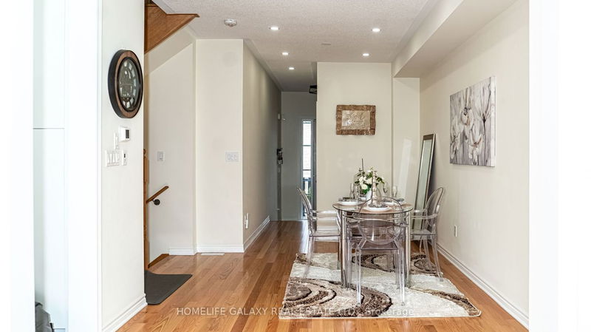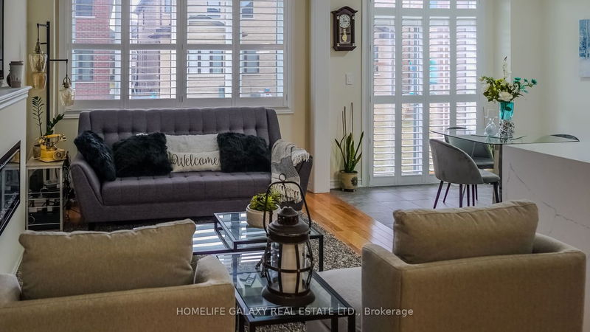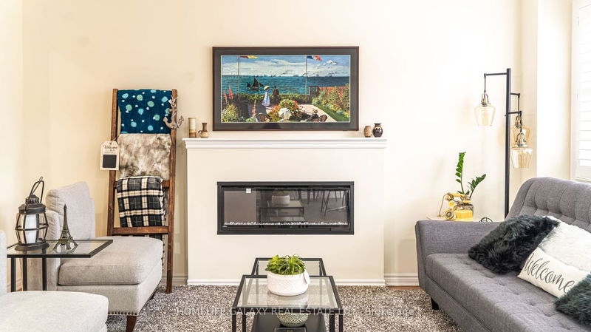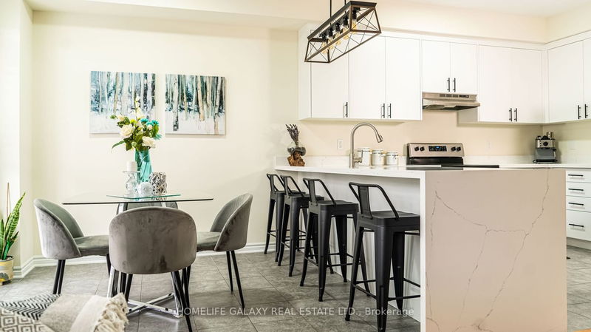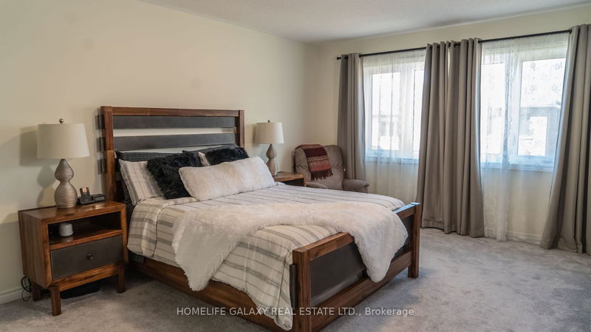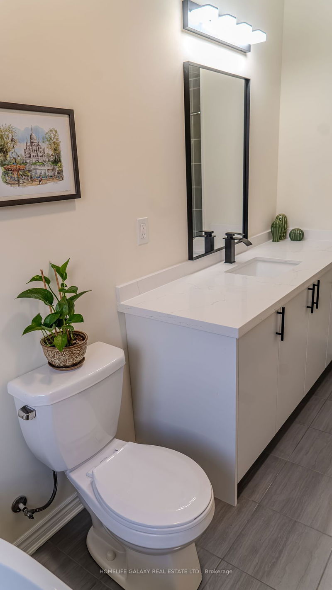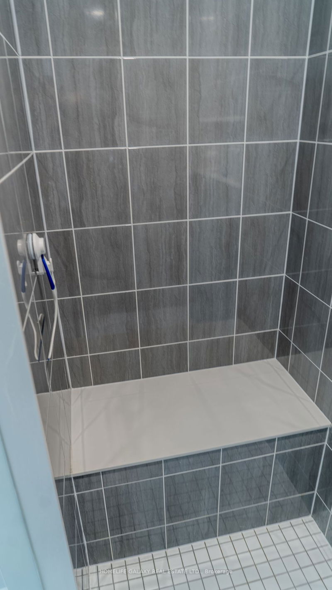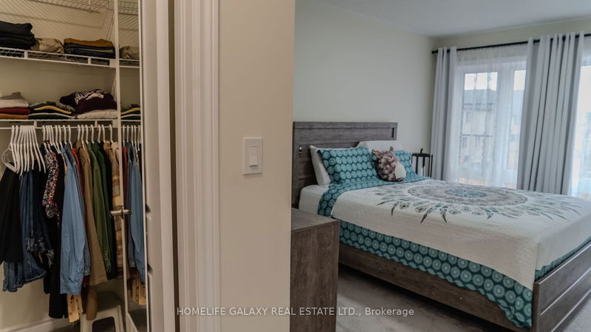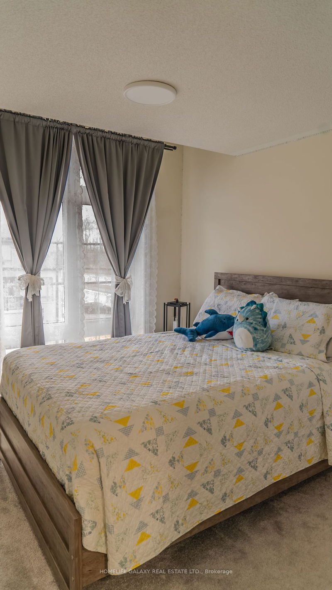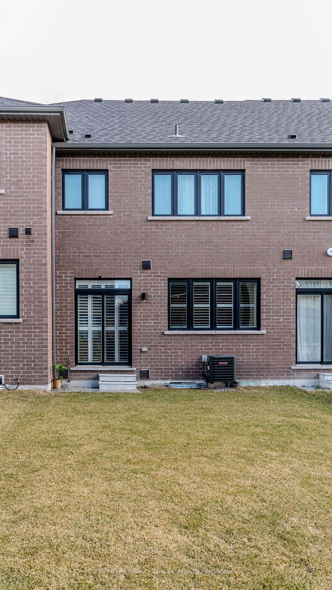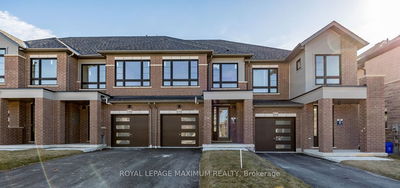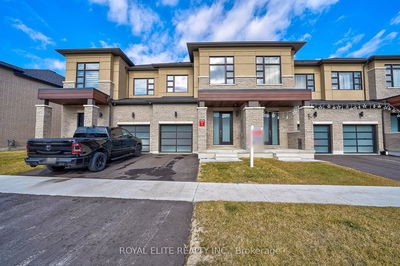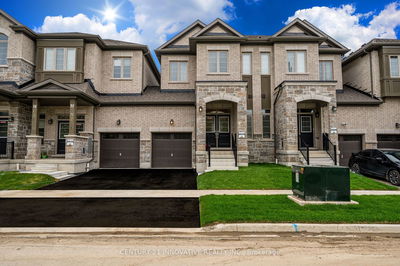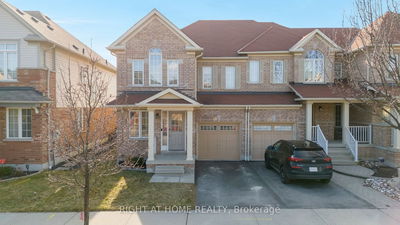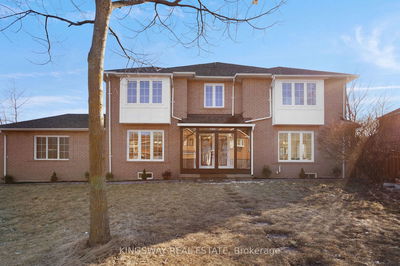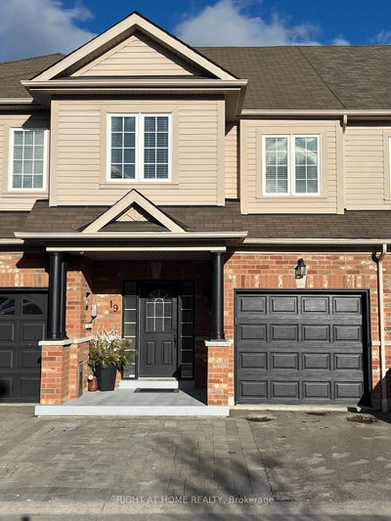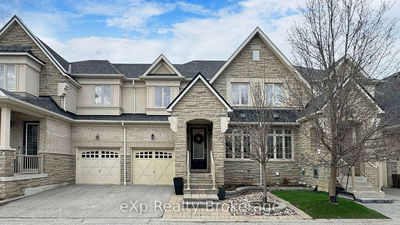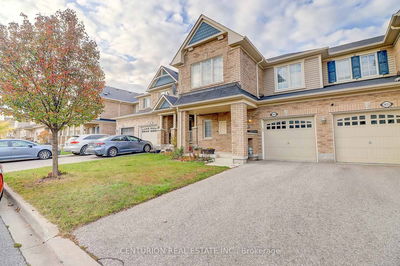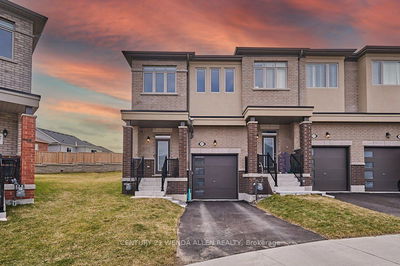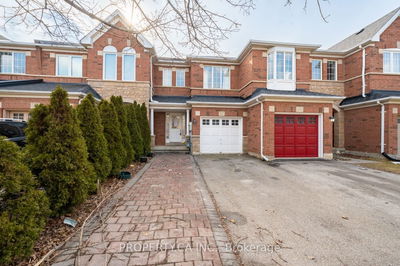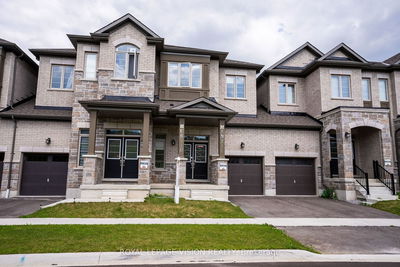Nestled in the Desirable New Queens Common Community in North Whitby Area, Dryden Model Built by Vogue Homes. This 3Bedrm, 2 Storey, Just 2yrs old Freehold Townhouse (no Condo-Fees), Open Concept Main floor, Hardwood Flrs on MF, Oak Staircase, Pot Lights, California Shutters, Modern Kitchen w/ Large Extended Quartz Countertop w/ Side Waterfall, Extended Breakfast Bar, S/S Appliances, Upgraded LED Lights TO, Generous Size Bedrooms, Spacious Master Bdrm w/ French Dr, Luxury 4pc Ensuite Walk-in Shower w/ Built-in Bench and Stand Alone Tub), Quartz Countertop, 2nd Bedrm has Walkin Closet, Spent more than 30k in Upgrades. Fabulous Neighbourhood Steps To Top Rated Schools, Public Transit, Highway 407,412,401, Conservation Park, Shopping, Restaurants & More! Move In Ready Home That Shows Well!
详情
- 上市时间: Tuesday, April 02, 2024
- 3D看房: View Virtual Tour for 151 Closson Drive
- 城市: Whitby
- 社区: Rural Whitby
- 交叉路口: Des Newman & Rossland
- 详细地址: 151 Closson Drive, Whitby, L1P 0M7, Ontario, Canada
- 客厅: Hardwood Floor, Combined W/Dining, California Shutters
- 厨房: Stainless Steel Appl, Ceramic Floor, Quartz Counter
- 家庭房: Hardwood Floor, Electric Fireplace
- 挂盘公司: Homelife Galaxy Real Estate Ltd. - Disclaimer: The information contained in this listing has not been verified by Homelife Galaxy Real Estate Ltd. and should be verified by the buyer.

