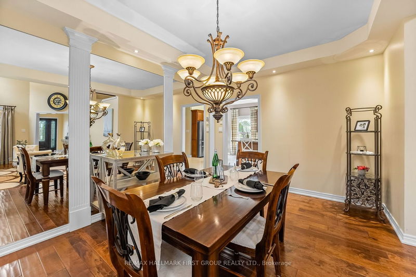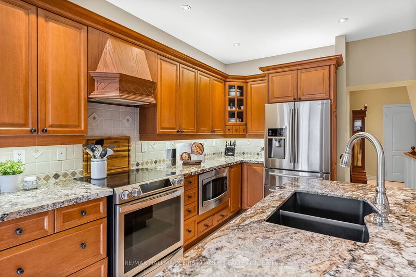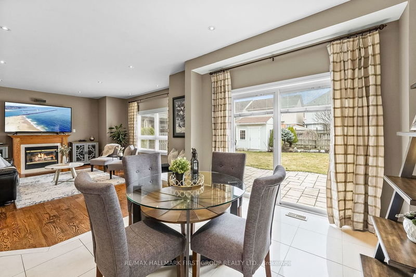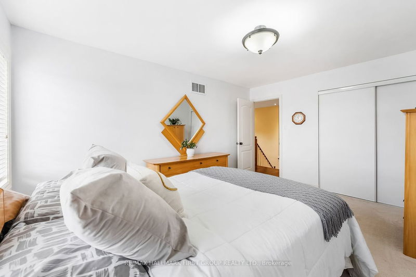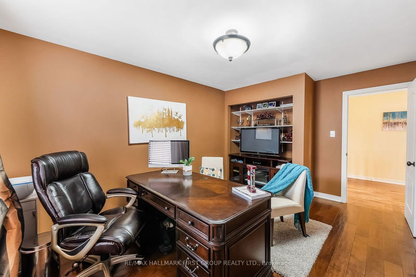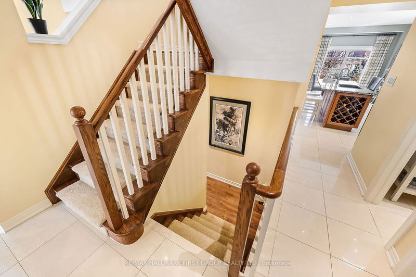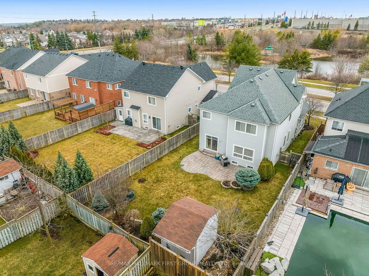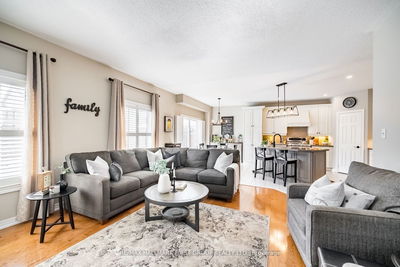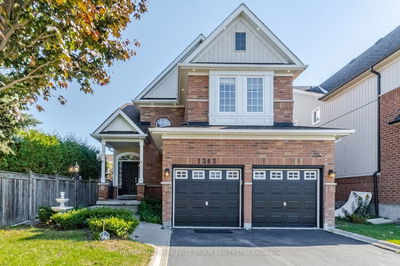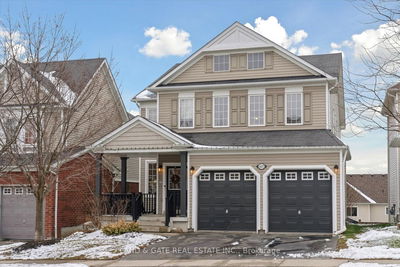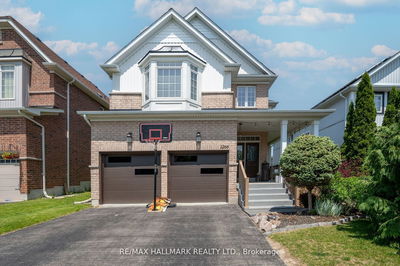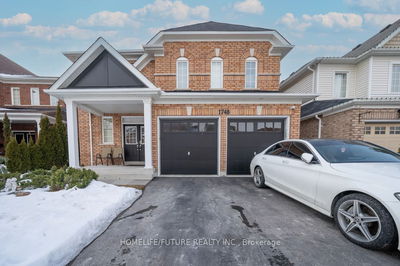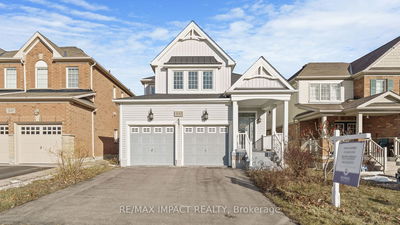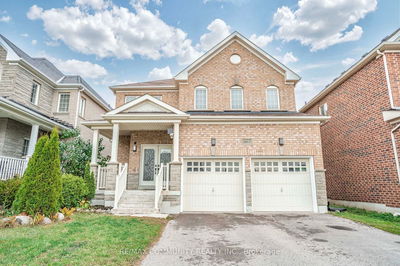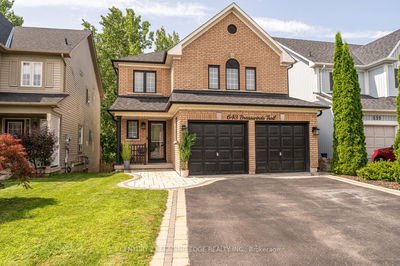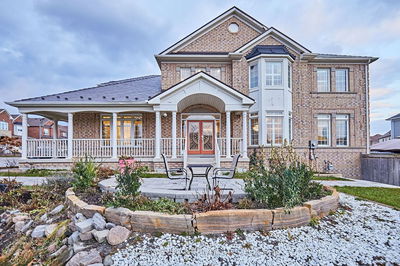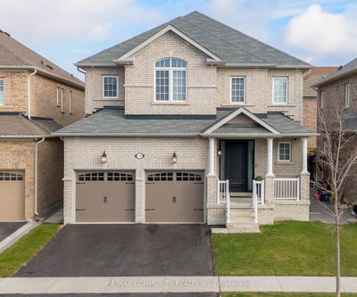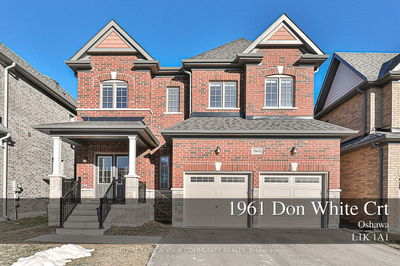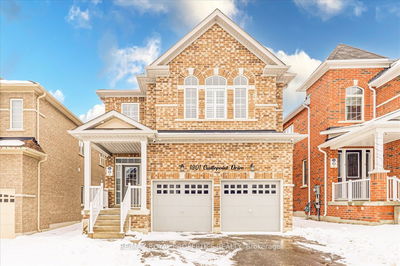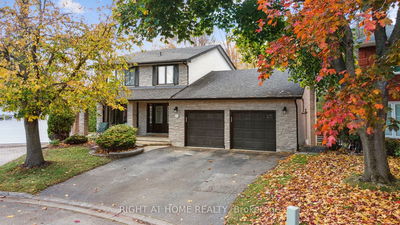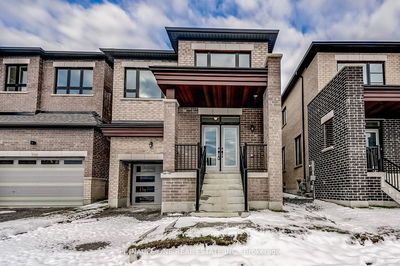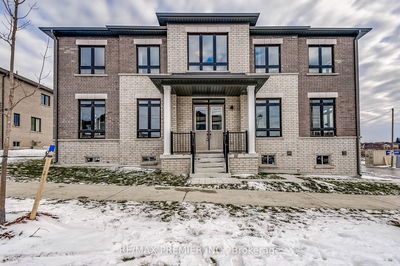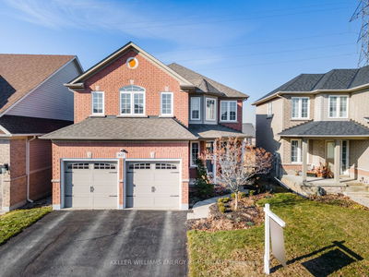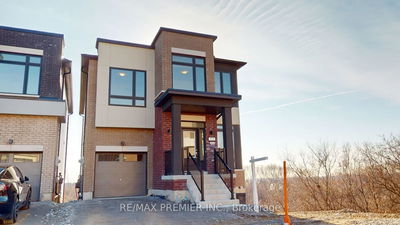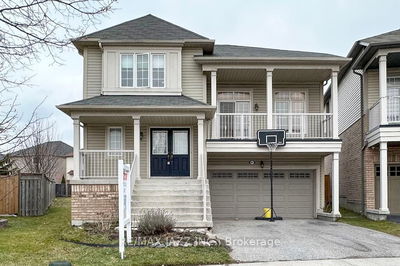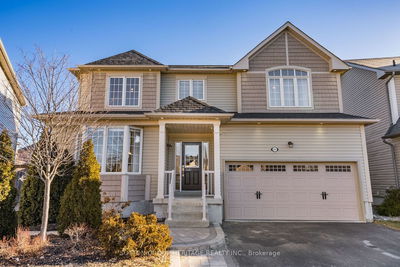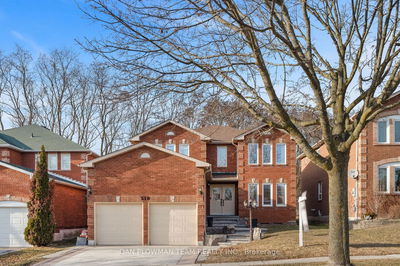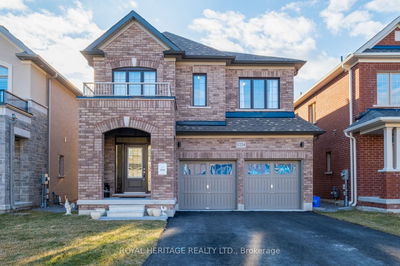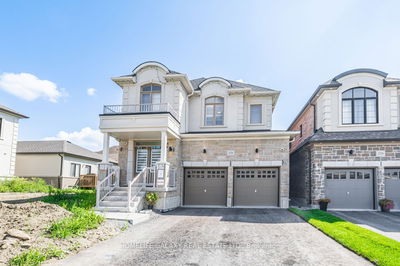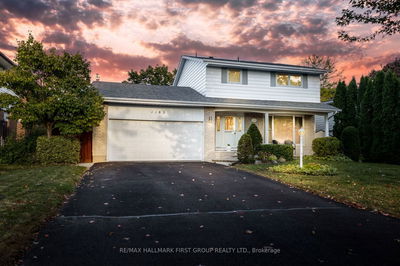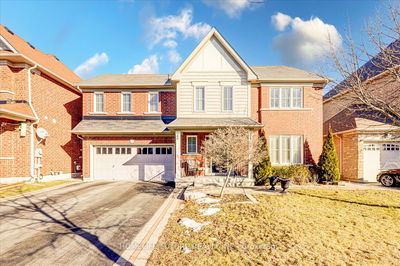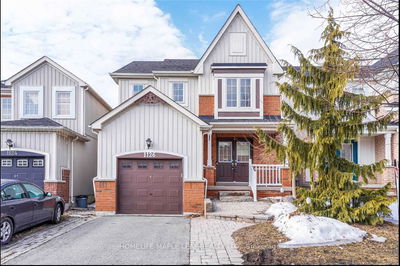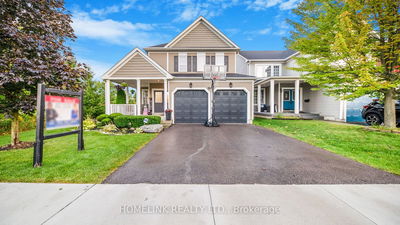Welcome to this stunning detached 2-story home in Oshawa! Boasting 4 bedrooms and 3 bathrooms, this home is a true gem. As you step inside, you're greeted by 18' marble floors in the open foyer, leading seamlessly into a dream-style kitchen that's perfect for culinary enthusiasts. The home features over 80 pot lights, creating a warm and inviting ambiance both inside and outside. Hardwood floors flow throughout, complementing the 18 ft ceilings in the living room and the elegant oak staircase.The large-sized family room is a focal point, complete with a cozy gas fireplace, ideal for gatherings and relaxation. Step outside to the entertainer's backyard, where you'll find ample space for hosting BBQs, lounging in the sun, or enjoying evening bonfires under the stars. This home offers the perfect blend of luxury, comfort, and functionality, making it an ideal choice for those seeking a modern and stylish living experience. Don't miss out on the opportunity to make this your dream home!
详情
- 上市时间: Tuesday, March 19, 2024
- 3D看房: View Virtual Tour for 1459 Grandview Street N
- 城市: Oshawa
- 社区: Taunton
- 交叉路口: Grandview & Taunton
- 详细地址: 1459 Grandview Street N, Oshawa, L1K 2N8, Ontario, Canada
- 客厅: Hardwood Floor, Pot Lights, Open Concept
- 家庭房: Main
- 厨房: Open Concept, Centre Island, Marble Floor
- 挂盘公司: Re/Max Hallmark First Group Realty Ltd. - Disclaimer: The information contained in this listing has not been verified by Re/Max Hallmark First Group Realty Ltd. and should be verified by the buyer.








