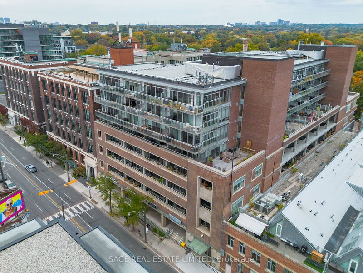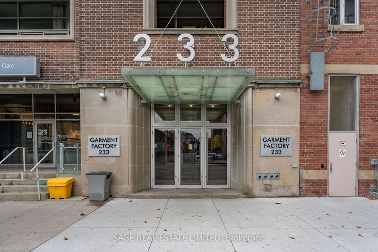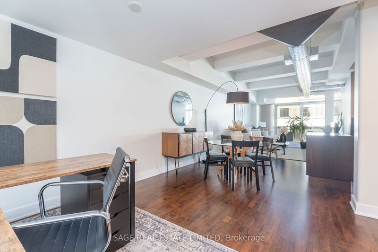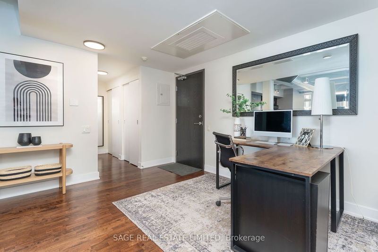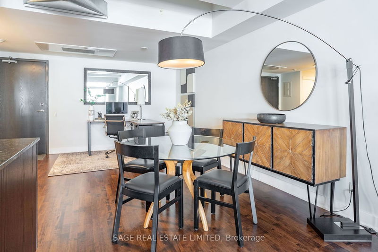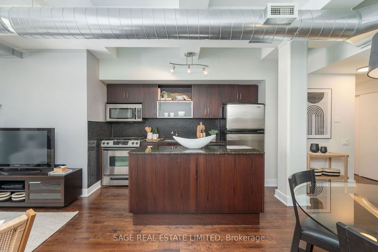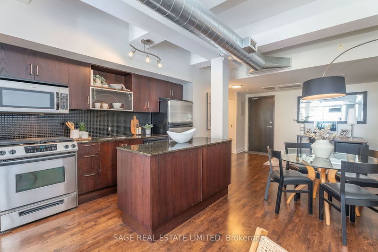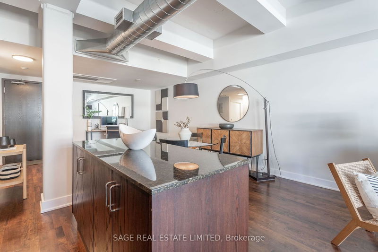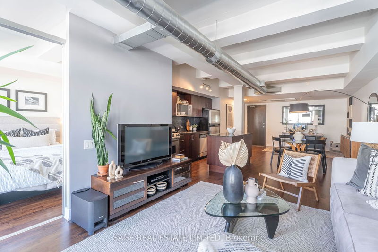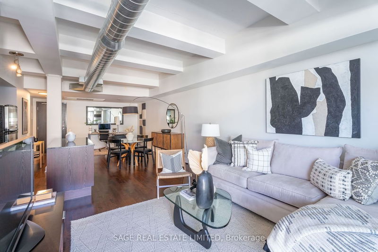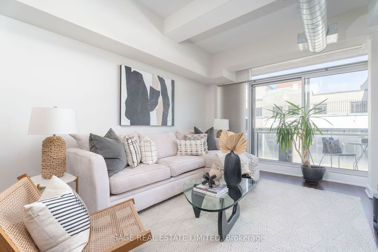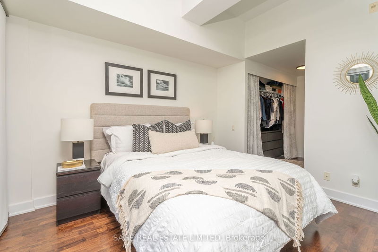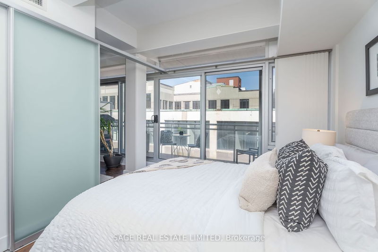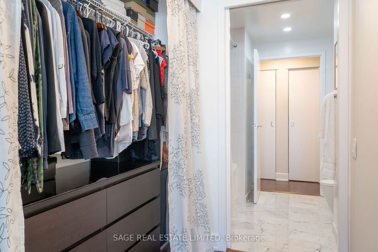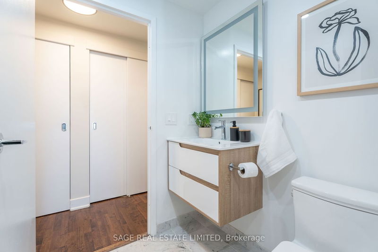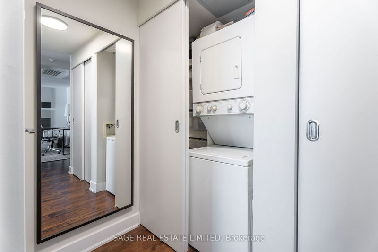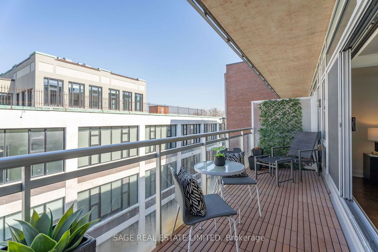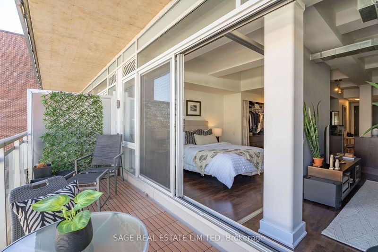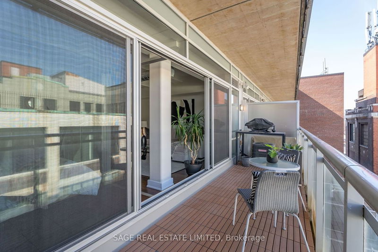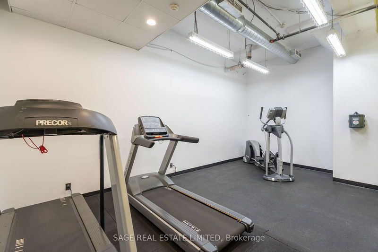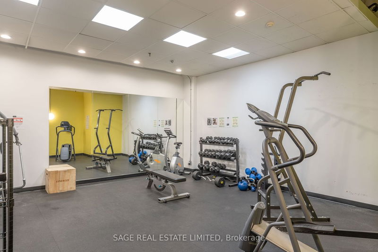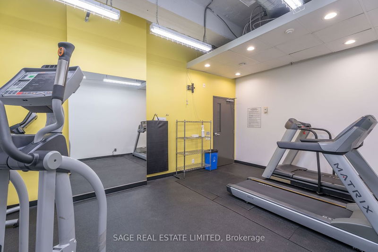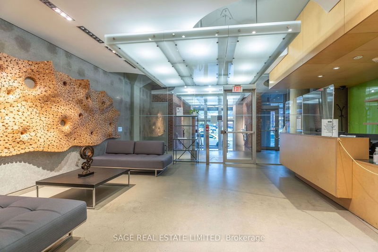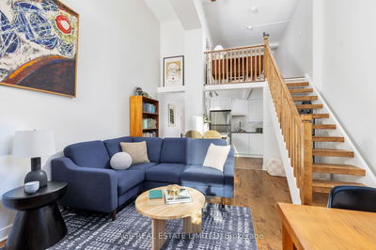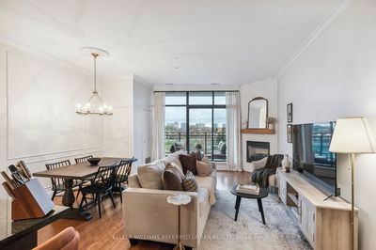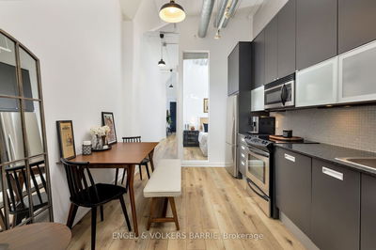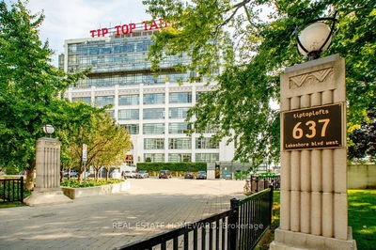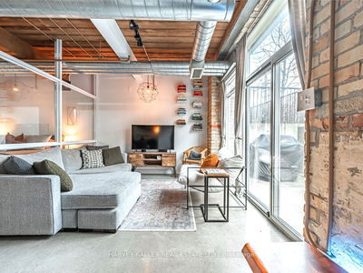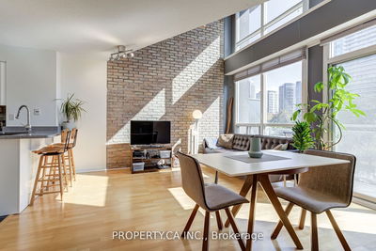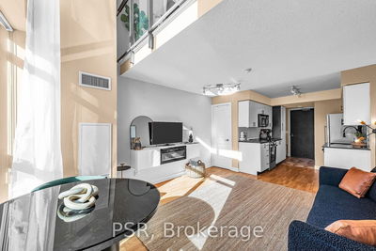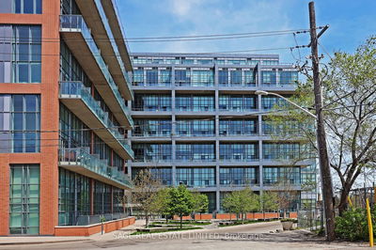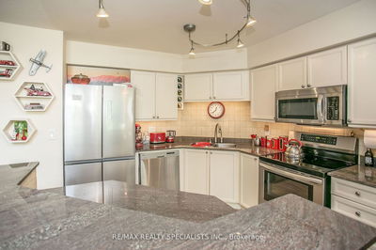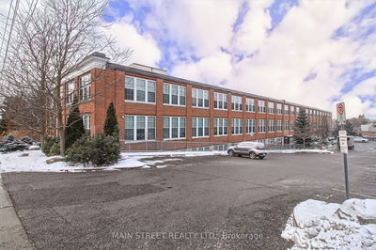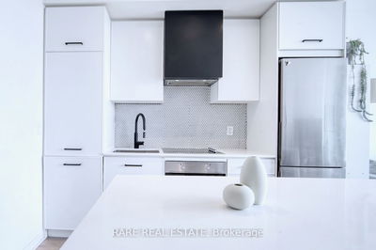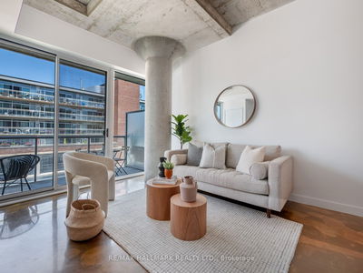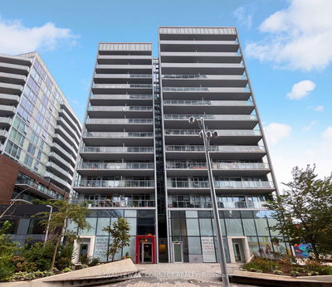Introducing unit 709 in the iconic Garment Factory Lofts nestled in the heart of Leslieville. This rare loft has the layout you've been dreaming of. Long & wide open concept living space perfect for entertaining or working from home. Large open concept den is perfect for a spacious home office or could be converted to a 2nd bedrm. Enjoy soaring 10' Exposed Concrete Ceilings, Floor-To-Ceiling Windows & Hardwood Floors. Kitchen comes w/ gas stove, Stone Counters, backsplash & full size Stainless Steel Appliances. Large bedroom w/ large walk-out balcony & tons of natural light. Enjoy your newly renovated bathroom & super quiet full length balcony featuring a gas line for your BBQ.Parking, locker & bike storage included. Explore local boutiques, cafes & art galleries that define Leslieville's unique character all walking distance from your doorstep. Your choice of doggy parks, sports fields, public pool, library, 24hr public transportation & bike lanes to trails that traverse the Lakeside!
详情
- 上市时间: Friday, March 15, 2024
- 3D看房: View Virtual Tour for 709-233 Carlaw Avenue
- 城市: Toronto
- 社区: South Riverdale
- 详细地址: 709-233 Carlaw Avenue, Toronto, M4M 3N6, Ontario, Canada
- 客厅: Hardwood Floor, Open Concept, W/O To Balcony
- 厨房: Hardwood Floor, Stone Counter, Stainless Steel Appl
- 挂盘公司: Sage Real Estate Limited - Disclaimer: The information contained in this listing has not been verified by Sage Real Estate Limited and should be verified by the buyer.

